Large and Small Home Office Ideas and Designs
Refine by:
Budget
Sort by:Popular Today
41 - 60 of 33,859 photos
Item 1 of 3
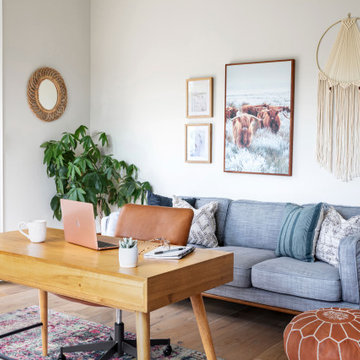
Home Office
Large modern home office in Austin with white walls, light hardwood flooring, a freestanding desk and brown floors.
Large modern home office in Austin with white walls, light hardwood flooring, a freestanding desk and brown floors.

A charming 1920s colonial had a dated dark kitchen that was not in keeping with the historic charm of the home. The owners, who adored British design, wanted a kitchen that was spacious and storage friendly, with the feel of a classic English kitchen. Designer Sarah Robertson of Studio Dearborn helped her client, while architect Greg Lewis redesigned the home to accommodate a larger kitchen, new primary bath, mudroom, and butlers pantry.
Photos Adam Macchia. For more information, you may visit our website at www.studiodearborn.com or email us at info@studiodearborn.com.
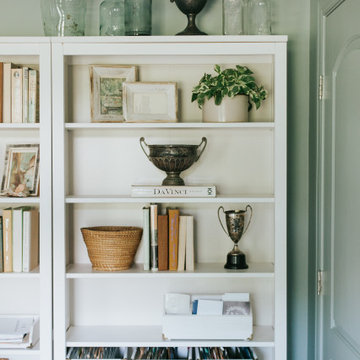
Now for the other side of the room!
To say we had fun styling these bookcases is a bit of an understatement! We placed large woven baskets on the bottom shelves for storage needs, while on the other shelves we mixed in books with vintage finds.

Inspiration for a large traditional study in Other with black walls, light hardwood flooring, a built-in desk and panelled walls.
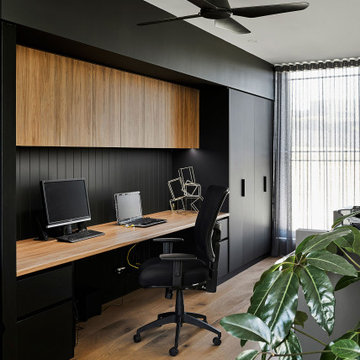
Inspiration for a large contemporary study in Geelong with white walls, medium hardwood flooring, a built-in desk and brown floors.
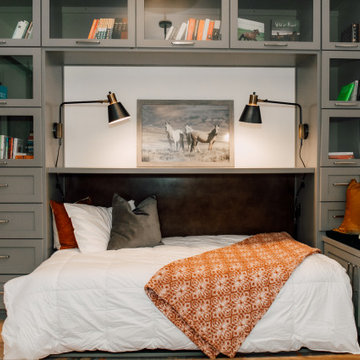
Small bedroom needed to not only become a home office, but also a guest room.
This is an example of a small eclectic study in Seattle with white walls, medium hardwood flooring, a freestanding desk and brown floors.
This is an example of a small eclectic study in Seattle with white walls, medium hardwood flooring, a freestanding desk and brown floors.
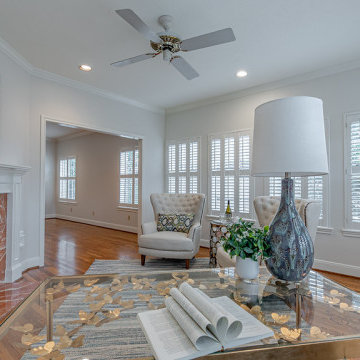
A classic patio home at the back of a gated enclave of three. Downstairs are gracious formal living,dining, open kitchen to breakfast bar and family room. All these rooms with natural light streaming through plantation shuttered windows to rich hardwood floors and high ceiling with crown moldings. Living and family rooms look to a broad shaded hardscape patio with easy care professional landscaping. Upstairs are four bedrooms, two with ensuite baths and two with adjoining Hollywood bath. One of these bedrooms is paneled and would make an ideal study, playroom or workout room. The extra large, east facing master bedroom has an adjoining sitting room/study, a large master bath and oversized his/her closets.

Settled within a graffiti-covered laneway in the trendy heart of Mt Lawley you will find this four-bedroom, two-bathroom home.
The owners; a young professional couple wanted to build a raw, dark industrial oasis that made use of every inch of the small lot. Amenities aplenty, they wanted their home to complement the urban inner-city lifestyle of the area.
One of the biggest challenges for Limitless on this project was the small lot size & limited access. Loading materials on-site via a narrow laneway required careful coordination and a well thought out strategy.
Paramount in bringing to life the client’s vision was the mixture of materials throughout the home. For the second story elevation, black Weathertex Cladding juxtaposed against the white Sto render creates a bold contrast.
Upon entry, the room opens up into the main living and entertaining areas of the home. The kitchen crowns the family & dining spaces. The mix of dark black Woodmatt and bespoke custom cabinetry draws your attention. Granite benchtops and splashbacks soften these bold tones. Storage is abundant.
Polished concrete flooring throughout the ground floor blends these zones together in line with the modern industrial aesthetic.
A wine cellar under the staircase is visible from the main entertaining areas. Reclaimed red brickwork can be seen through the frameless glass pivot door for all to appreciate — attention to the smallest of details in the custom mesh wine rack and stained circular oak door handle.
Nestled along the north side and taking full advantage of the northern sun, the living & dining open out onto a layered alfresco area and pool. Bordering the outdoor space is a commissioned mural by Australian illustrator Matthew Yong, injecting a refined playfulness. It’s the perfect ode to the street art culture the laneways of Mt Lawley are so famous for.
Engineered timber flooring flows up the staircase and throughout the rooms of the first floor, softening the private living areas. Four bedrooms encircle a shared sitting space creating a contained and private zone for only the family to unwind.
The Master bedroom looks out over the graffiti-covered laneways bringing the vibrancy of the outside in. Black stained Cedarwest Squareline cladding used to create a feature bedhead complements the black timber features throughout the rest of the home.
Natural light pours into every bedroom upstairs, designed to reflect a calamity as one appreciates the hustle of inner city living outside its walls.
Smart wiring links each living space back to a network hub, ensuring the home is future proof and technology ready. An intercom system with gate automation at both the street and the lane provide security and the ability to offer guests access from the comfort of their living area.
Every aspect of this sophisticated home was carefully considered and executed. Its final form; a modern, inner-city industrial sanctuary with its roots firmly grounded amongst the vibrant urban culture of its surrounds.

The dark black shelving of the office wall contracts strikingly with the light flooring and furniture, creating a sense of depth.
This is an example of a small classic home studio in Sacramento with black walls, vinyl flooring, a built-in desk and beige floors.
This is an example of a small classic home studio in Sacramento with black walls, vinyl flooring, a built-in desk and beige floors.
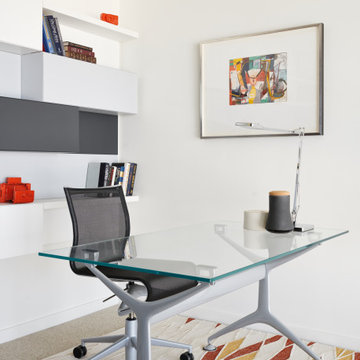
Photo of a small contemporary home office in San Francisco with white walls, carpet, a freestanding desk and beige floors.
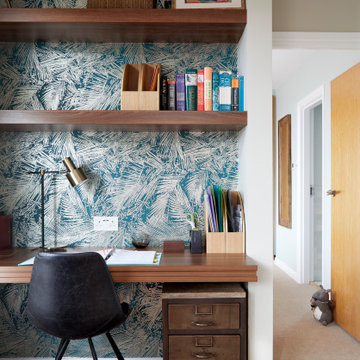
Small contemporary study in London with carpet, a built-in desk, beige floors and wallpapered walls.

Small traditional home office in Chicago with a reading nook, a built-in desk, beige walls, medium hardwood flooring, brown floors and wallpapered walls.
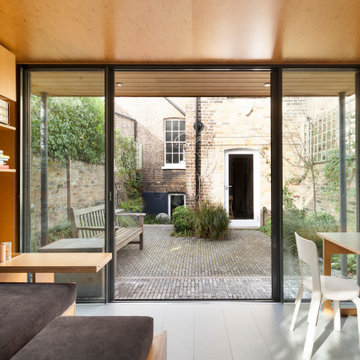
Ripplevale Grove is our monochrome and contemporary renovation and extension of a lovely little Georgian house in central Islington.
We worked with Paris-based design architects Lia Kiladis and Christine Ilex Beinemeier to delver a clean, timeless and modern design that maximises space in a small house, converting a tiny attic into a third bedroom and still finding space for two home offices - one of which is in a plywood clad garden studio.
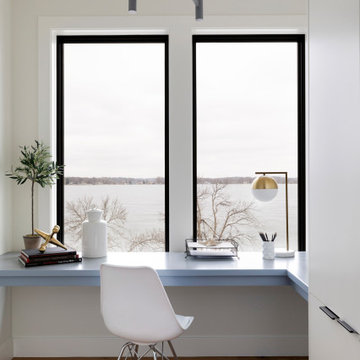
We added a small, enclosed office space within the master bedroom suite across from the master closet.
Inspiration for a small contemporary home office in Minneapolis with white walls, light hardwood flooring, no fireplace, a built-in desk and brown floors.
Inspiration for a small contemporary home office in Minneapolis with white walls, light hardwood flooring, no fireplace, a built-in desk and brown floors.
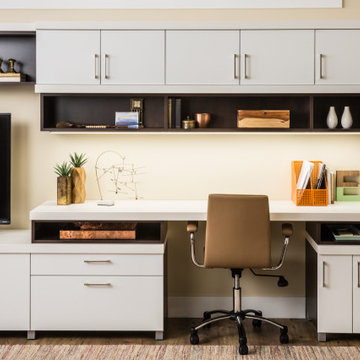
This is a beautiful workstation for a home office! With abundant storage for everything.
Design ideas for a small contemporary home office in Philadelphia with beige walls, dark hardwood flooring and brown floors.
Design ideas for a small contemporary home office in Philadelphia with beige walls, dark hardwood flooring and brown floors.

A Lawrenceville, Georgia client living in a 2-bedroom townhome wanted to create a space for friends and family to stay on occasion but needed a home office as well. Our very own Registered Storage Designer, Nicola Anderson was able to create an outstanding home office design containing a Murphy bed. The space includes raised panel doors & drawers in London Grey with a High Rise-colored laminate countertop and a queen size Murphy bed.
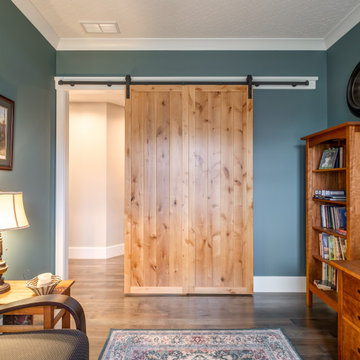
Joe helped design this custom barn door slider.
Design ideas for a small traditional home office in Cincinnati with a reading nook, blue walls, dark hardwood flooring, no fireplace, a freestanding desk and brown floors.
Design ideas for a small traditional home office in Cincinnati with a reading nook, blue walls, dark hardwood flooring, no fireplace, a freestanding desk and brown floors.
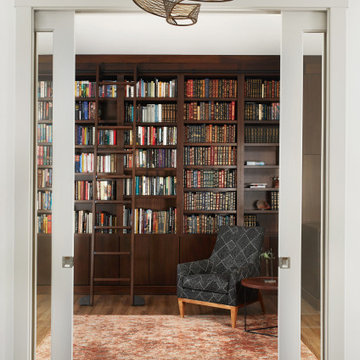
Large classic home office in Grand Rapids with a reading nook, brown walls, medium hardwood flooring and brown floors.
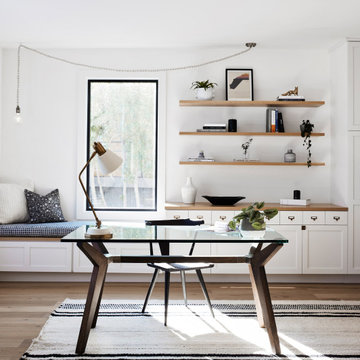
House on the Hill in Redwood City, United States contains Hakwood Flourish flooring.
Photo credits: R. Bradley Knipstein
Photo of a large traditional study in Chicago with white walls, medium hardwood flooring, a freestanding desk and beige floors.
Photo of a large traditional study in Chicago with white walls, medium hardwood flooring, a freestanding desk and beige floors.
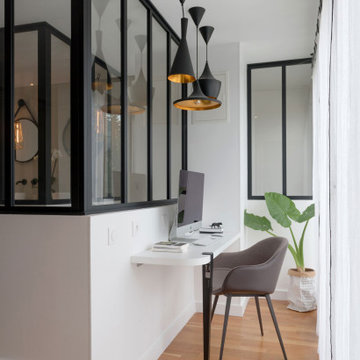
Bureau :
Réalisation : CREENOVATION
Plan de travail en mdf, placage blanc et pied TIPTOE noir.
Fauteuil : MUUTO
Luminaires : YOM DIXON
Verrières : CASSEO
Large and Small Home Office Ideas and Designs
3