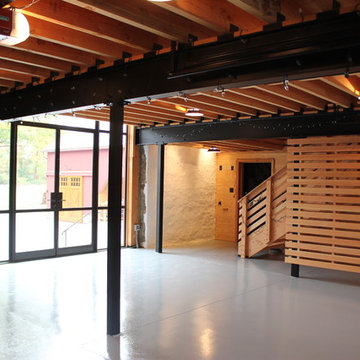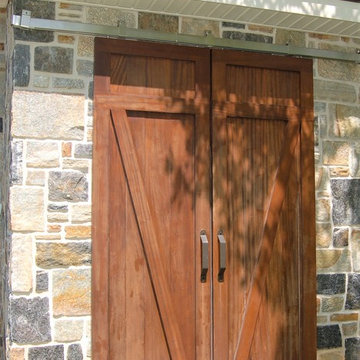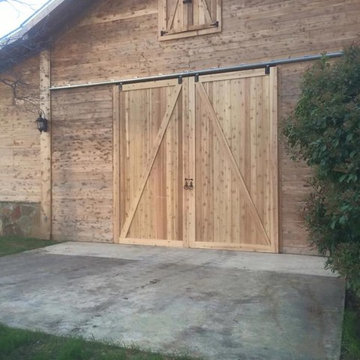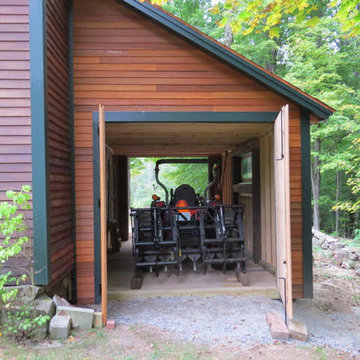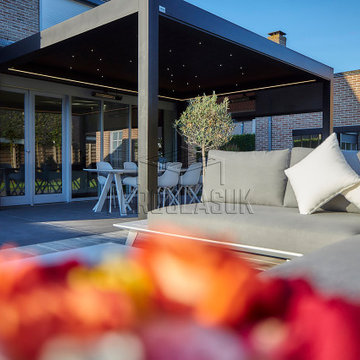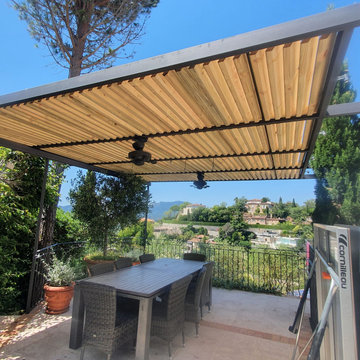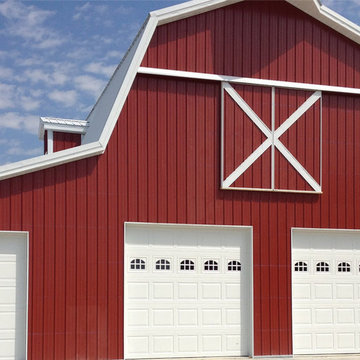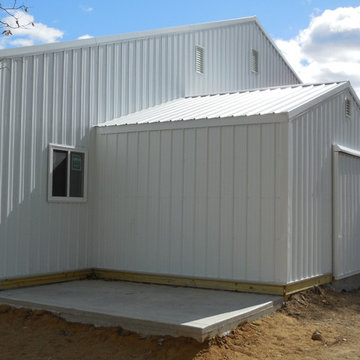Large Attached Garden Shed and Building Ideas and Designs
Refine by:
Budget
Sort by:Popular Today
21 - 40 of 141 photos
Item 1 of 3
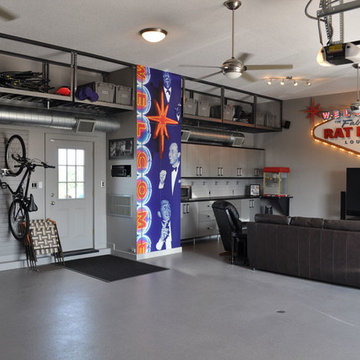
Garage Work Station, Storage and Lounge
Inspiration for a large urban attached garden shed and building in Los Angeles.
Inspiration for a large urban attached garden shed and building in Los Angeles.
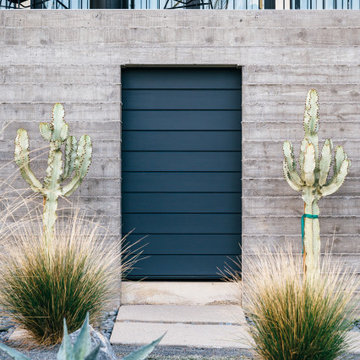
a sliding black barn door leads to storage under the split-level home, providing privacy and convenient access from the driveway
Photo of a large attached garden shed in Orange County.
Photo of a large attached garden shed in Orange County.
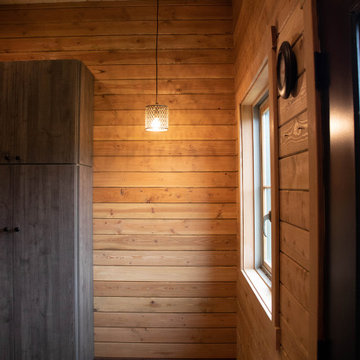
Barn Pros Denali barn apartment model in a 36' x 60' footprint with Ranchwood rustic siding, Classic Equine stalls and Dutch doors. Construction by Red Pine Builders www.redpinebuilders.com
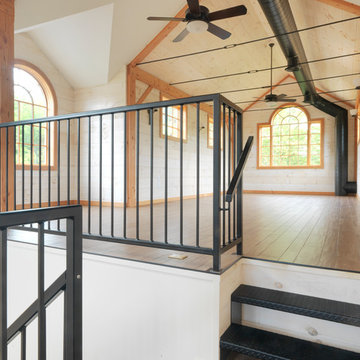
Reap Construction built this addition, which was designed to look like a monitor barn, a classic style of structure intended to bring light into the center of the space. The new “barn” was fit up with a second-floor office, a three-car garage and an in-law type of space with a living room, kitchen, and 1 ½ baths.
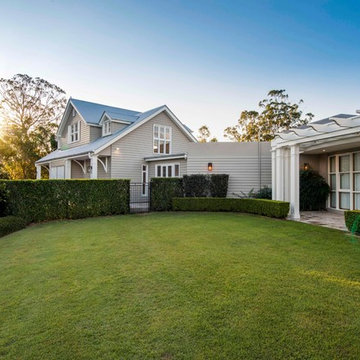
Build Prestige Homes constructed a new barn style 4 car garage complete with a 1 bedroom loft apartment. The barn features dormer windows, timber posts with moulding detail, custom brackets, barn doors, an epoxy floor finish to the garage area, black butt timber flooring, carrera marble, Perrin and Rowe faucets and plumbing fixtures, wainscoting, timber windows, and travertine tiles.
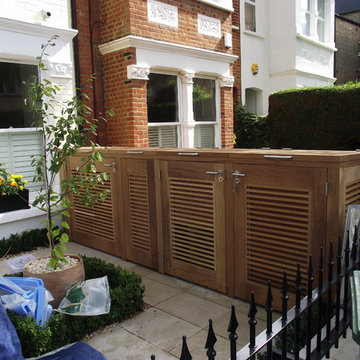
Inspiration for a large contemporary attached garden shed and building in Essex.
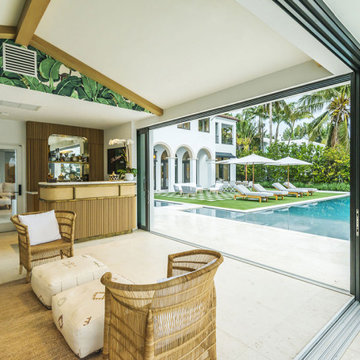
The San Marino House is the most viewed project in our carpentry portfolio. It's got everything you could wish for.
A floor to ceiling lacquer wall unit with custom cabinetry lets you stash your things with style. Floating glass shelves carry fine liquor bottles for the classy antique mirror-backed bar. Speaking about bars, the solid wood white oak slat bar and its matching back bar give the pool house a real vacation vibe.
Who wouldn't want to live here??
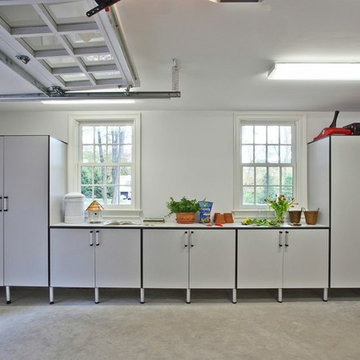
Photo of a large traditional attached office/studio/workshop in New York.
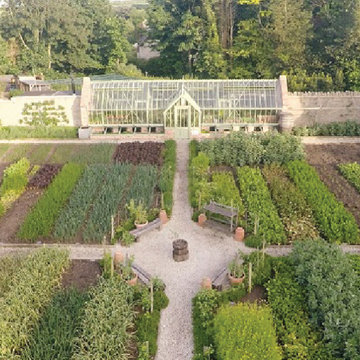
The large greenhouse at THE PIG on the Beach is at the very heart of an idyllic kitchen garden.
We worked closely with the team THE PIG on the beach to ensure the greenhouse was located in a natural setting within the garden. Attached to the wall at each gable end, the greenhouse is an integral feature of the garden.
The greenhouse is used by the Kitchen Garden team in producing crops for their home-grown menu, as well as a spot for guests to look around during their stay.
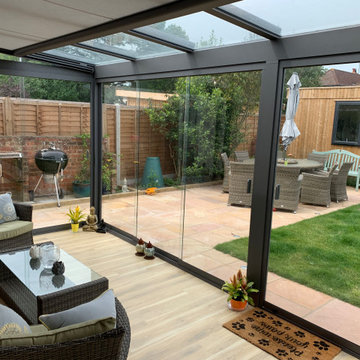
A full garden makeover including the addition of a 6m x 3m full glass room also known as a winter garden room. Finished with an under-mounted roof shade, LED lighting and heaters.
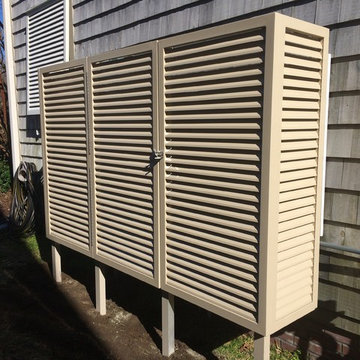
Contact us for hurricane shutters for your home or business! Our customer storm shutters help protect your loved ones and your possessions. Schedule your free consultation with us today! We provide professional design and installation of Rolling Shutters, Bahama Shutters, Accordion Shutters, Colonial Shutters, Hurricane Protection Panels and Awnings.
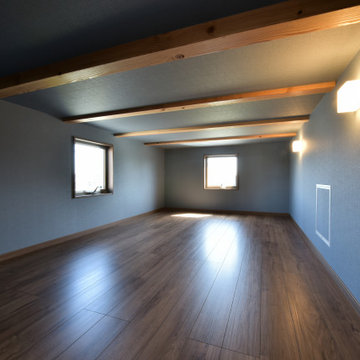
広ーい中二階の大収納は、収納は勿論のこと、子どもの遊び場にしたり、パパの趣味の部屋にと、用途もいろいろです。
Inspiration for a large nautical attached garden shed and building in Other.
Inspiration for a large nautical attached garden shed and building in Other.
Large Attached Garden Shed and Building Ideas and Designs
2
