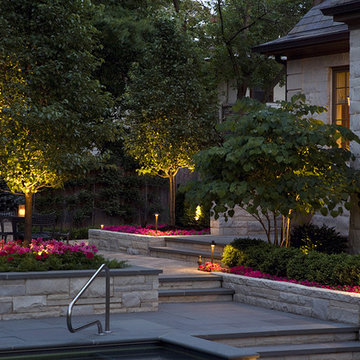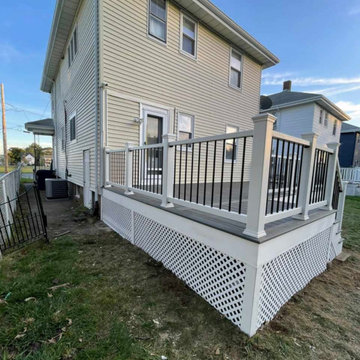Large Back Garden and Outdoor Space Ideas and Designs
Refine by:
Budget
Sort by:Popular Today
81 - 100 of 157,748 photos
Item 1 of 4
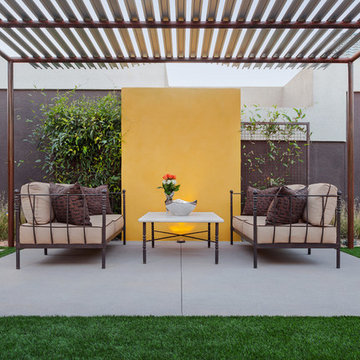
Leland Gebhardt
This is an example of a large modern back patio in Phoenix with a gazebo.
This is an example of a large modern back patio in Phoenix with a gazebo.

It started with vision. Then arrived fresh sight, seeing what was absent, seeing what was possible. Followed quickly by desire and creativity and know-how and communication and collaboration.
When the Ramsowers first called Exterior Worlds, all they had in mind was an outdoor fountain. About working with the Ramsowers, Jeff Halper, owner of Exterior Worlds says, “The Ramsowers had great vision. While they didn’t know exactly what they wanted, they did push us to create something special for them. I get inspired by my clients who are engaged and focused on design like they were. When you get that kind of inspiration and dialogue, you end up with a project like this one.”
For Exterior Worlds, our design process addressed two main features of the original space—the blank surface of the yard surrounded by looming architecture and plain fencing. With the yard, we dug out the center of it to create a one-foot drop in elevation in which to build a sunken pool. At one end, we installed a spa, lining it with a contrasting darker blue glass tile. Pedestals topped with urns anchor the pool and provide a place for spot color. Jets of water emerge from these pedestals. This moving water becomes a shield to block out urban noises and makes the scene lively. (And the children think it’s great fun to play in them.) On the side of the pool, another fountain, an illuminated basin built of limestone, brick and stainless steel, feeds the pool through three slots.
The pool is counterbalanced by a large plot of grass. What is inventive about this grassy area is its sub-structure. Before putting down the grass, we installed a French drain using grid pavers that pulls water away, an action that keeps the soil from compacting and the grass from suffocating. The entire sunken area is finished off with a border of ground cover that transitions the eye to the limestone walkway and the retaining wall, where we used the same reclaimed bricks found in architectural features of the house.
In the outer border along the fence line, we planted small trees that give the space scale and also hide some unsightly utility infrastructure. Boxwood and limestone gravel were embroidered into a parterre design to underscore the formal shape of the pool. Additionally, we planted a rose garden around the illuminated basin and a color garden for seasonal color at the far end of the yard across from the covered terrace.
To address the issue of the house’s prominence, we added a pergola to the main wing of the house. The pergola is made of solid aluminum, chosen for its durability, and painted black. The Ramsowers had used reclaimed ornamental iron around their front yard and so we replicated its pattern in the pergola’s design. “In making this design choice and also by using the reclaimed brick in the pool area, we wanted to honor the architecture of the house,” says Halper.
We continued the ornamental pattern by building an aluminum arbor and pool security fence along the covered terrace. The arbor’s supports gently curve out and away from the house. It, plus the pergola, extends the structural aspect of the house into the landscape. At the same time, it softens the hard edges of the house and unifies it with the yard. The softening effect is further enhanced by the wisteria vine that will eventually cover both the arbor and the pergola. From a practical standpoint, the pergola and arbor provide shade, especially when the vine becomes mature, a definite plus for the west-facing main house.
This newly-created space is an updated vision for a traditional garden that combines classic lines with the modern sensibility of innovative materials. The family is able to sit in the house or on the covered terrace and look out over the landscaping. To enjoy its pleasing form and practical function. To appreciate its cool, soothing palette, the blues of the water flowing into the greens of the garden with a judicious use of color. And accept its invitation to step out, step down, jump in, enjoy.
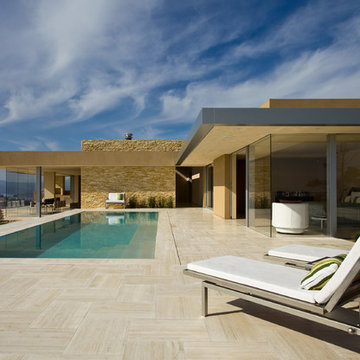
Russelll Abraham
This is an example of a large modern back swimming pool in San Francisco with tiled flooring.
This is an example of a large modern back swimming pool in San Francisco with tiled flooring.
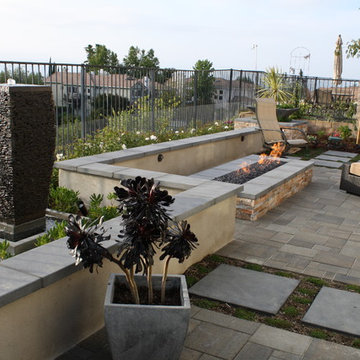
Every part of this small backyard with wonderful views is utilized in this outdoor living room design that features a rectangular fire pit, fountain, and outdoor kitchen.

General Fireplace dimensions: 17'-4"H x 10'-6"W x 4'D
Fireplace material: Tennessee Field Stone cut to an ashlar pattern with Granite Hearth and Mantel
Kitchen dimensions: 5'4" in-between the columns, then around 12.75' along the back
Structure paint color is Pittsburgh Paints Sun Proof Exterior "Monterrey Grey"
Roof material: Standing seam copper
Terrace material: Full color Pennsylvania Bluestone veneer on a concrete slab
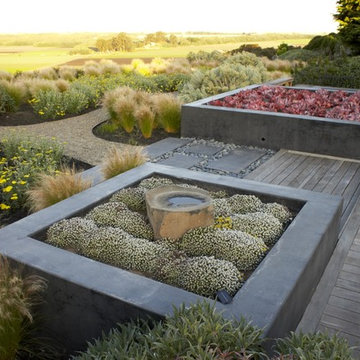
Large contemporary back partial sun garden in San Luis Obispo with a potted garden and decking.
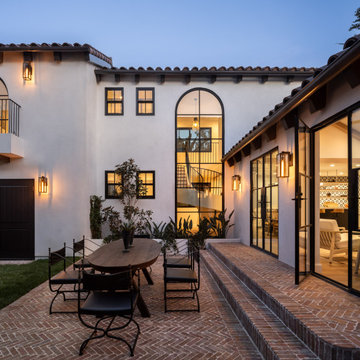
The embrace of dusk’s warm glow creates a feeling of peace and tranquility.
Design ideas for a large mediterranean back patio in Los Angeles with brick paving and no cover.
Design ideas for a large mediterranean back patio in Los Angeles with brick paving and no cover.
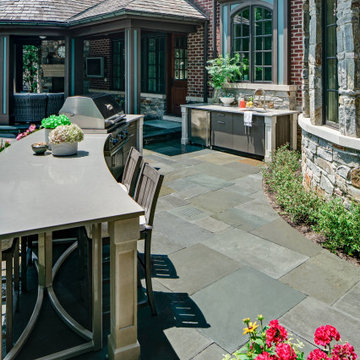
THE SETUP
These homeowners had an outdoor kitchen built when they built their home several years ago. It was functional, but the aesthetic was underwhelming. The island was clad in the same stone that was on the house, and it had basic black granite countertops. They love to grill and host outdoor gatherings, so an upgrade was definitely in order.
Design Objectives:
Create an elevated outdoor space that aligns with the grandeur of the elegant home
Design of the new space should flow with the architecture of the house
Include a serving area with a beverage fridge, a sink, and a faucet
Allow for workspace in the grill area
Include island seating
THE REMODEL
Design Challenges:
Creating a layout that is in sync with the exterior architecture of the home
Sourcing the perfect state-of-the-art grill with all the latest bells and whistles, and placing in an ideal layout that maximizes functionality and hospitality
Specifying materials that will withstand the elements
Design Solutions:
A large curved island designed to mirror the curve of the home’s breakfast nook exterior
A separate sink area with a disposal and a beverage fridge offers a functional space for mixing drinks and serving food
Custom limestone posts echo the limestone details on the exterior of the home
Diresco Quartz countertops add elegance and durability – they are designed to be used outdoors in harsh climates
Decorative tile clads the sides and back of the island
A raised bed for flowers and herbs adds color and softness to the space
Undercounter lighting adds ambiance at night
THE RENEWED SPACE
From great backyard to true oasis – an outdoor kitchen makes makes elegant outdoor cooking and dining possible. The homeowners had their first outdoor kitchen cookout experience right away and report that they couldn’t be happier!
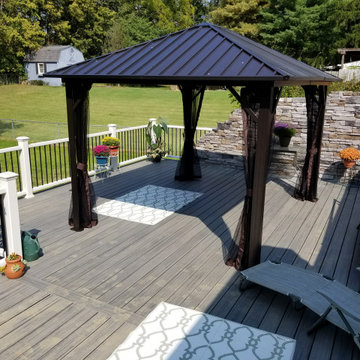
Photo of a large contemporary back private and ground level mixed railing terrace in Cincinnati with a pergola.
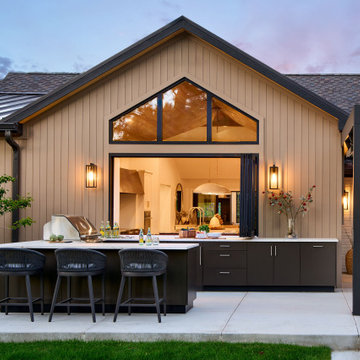
This is an example of a large traditional back patio in Denver with an outdoor kitchen and a pergola.
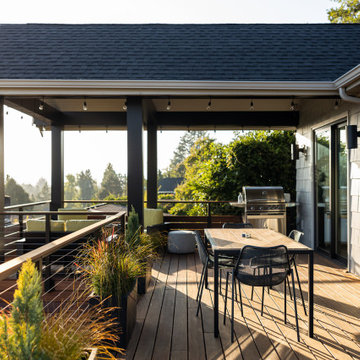
Covered Deck Addition.
This is an example of a large modern back ground level wire cable railing terrace in Portland with a roof extension.
This is an example of a large modern back ground level wire cable railing terrace in Portland with a roof extension.
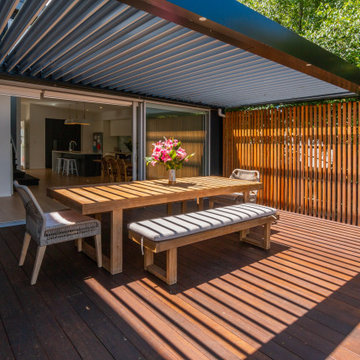
Louvre roof with LED lights
Cedar slatted screen
This is an example of a large contemporary back terrace in Auckland.
This is an example of a large contemporary back terrace in Auckland.
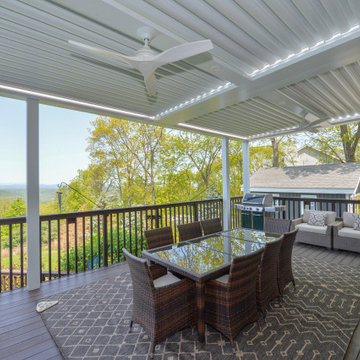
Photo of a large contemporary back first floor mixed railing terrace in New York with a pergola.
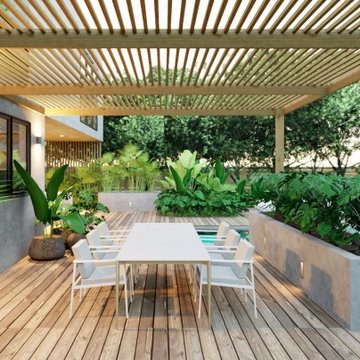
This is an example of a large contemporary back ground level terrace in Austin with a pergola.
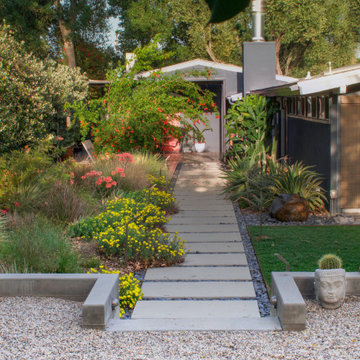
A concrete paver and Mexican pebble path leads from the dining "room" to the upper level.
Photo of a large retro back xeriscape full sun garden for spring in Los Angeles with a retaining wall, concrete paving and a metal fence.
Photo of a large retro back xeriscape full sun garden for spring in Los Angeles with a retaining wall, concrete paving and a metal fence.
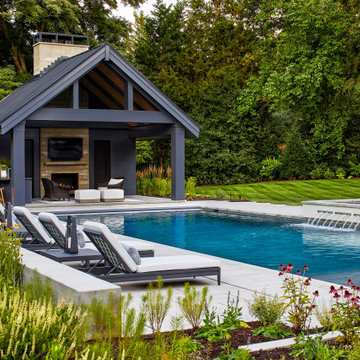
Photo of a large traditional back rectangular swimming pool in DC Metro with a pool house and concrete paving.
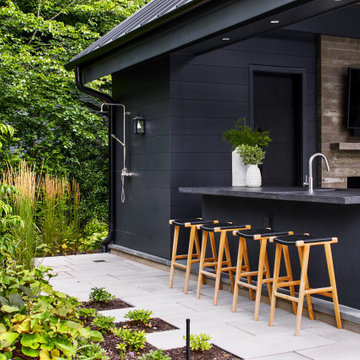
Design ideas for a large back rectangular swimming pool in DC Metro with a pool house and concrete paving.
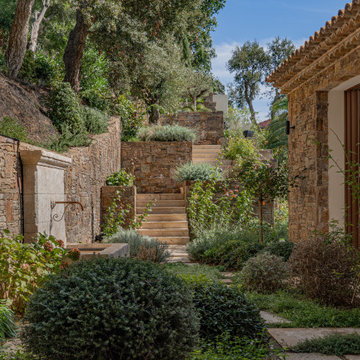
This is an example of a large mediterranean back garden steps in Marseille.
Large Back Garden and Outdoor Space Ideas and Designs
5






