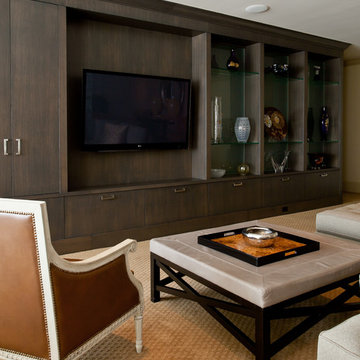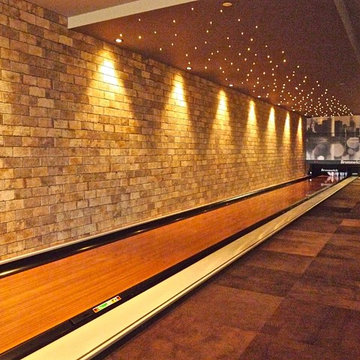Large Basement with Carpet Ideas and Designs
Refine by:
Budget
Sort by:Popular Today
181 - 200 of 4,805 photos
Item 1 of 3
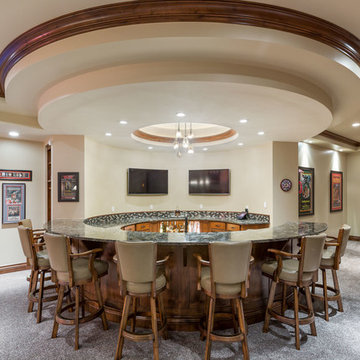
Large rustic fully buried basement in Denver with beige walls, carpet, no fireplace and grey floors.
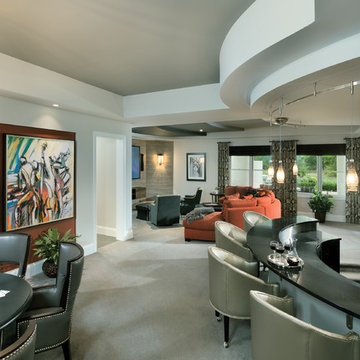
Asheville 1296 finished lower level with circular sunken bar and media room
Large contemporary walk-out basement in Cincinnati with grey walls and carpet.
Large contemporary walk-out basement in Cincinnati with grey walls and carpet.
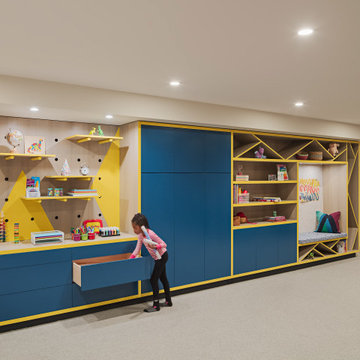
Design by Buckminster Green
Push to open storage for kid's play space and art room
Photo of a large modern fully buried basement in Philadelphia with white walls, carpet and grey floors.
Photo of a large modern fully buried basement in Philadelphia with white walls, carpet and grey floors.
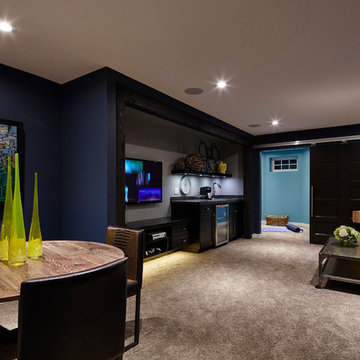
Inspiration for a large contemporary basement in Other with blue walls, carpet and no fireplace.
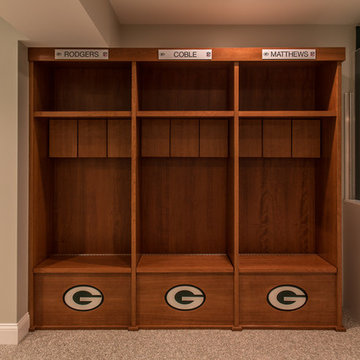
This is an example of a large modern fully buried basement in Philadelphia with green walls, carpet and no fireplace.
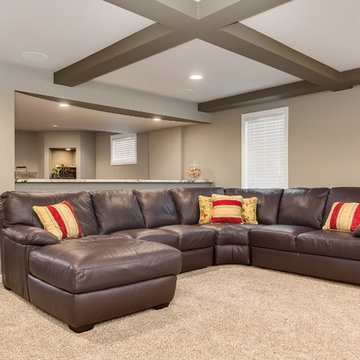
©Finished Basement Company
Family room with detailed ceiling beams and drink ledge
Inspiration for a large traditional look-out basement in Chicago with grey walls, carpet, a standard fireplace, a stone fireplace surround and beige floors.
Inspiration for a large traditional look-out basement in Chicago with grey walls, carpet, a standard fireplace, a stone fireplace surround and beige floors.
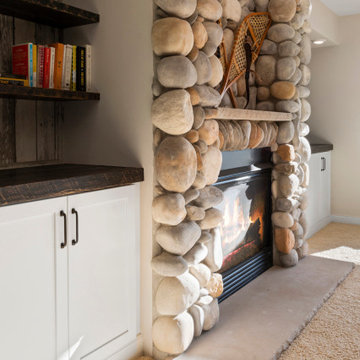
Today’s basements are much more than dark, dingy spaces or rec rooms of years ago. Because homeowners are spending more time in them, basements have evolved into lower-levels with distinctive spaces, complete with stone and marble fireplaces, sitting areas, coffee and wine bars, home theaters, over sized guest suites and bathrooms that rival some of the most luxurious resort accommodations.
Gracing the lakeshore of Lake Beulah, this homes lower-level presents a beautiful opening to the deck and offers dynamic lake views. To take advantage of the home’s placement, the homeowner wanted to enhance the lower-level and provide a more rustic feel to match the home’s main level, while making the space more functional for boating equipment and easy access to the pier and lakefront.
Jeff Auberger designed a seating area to transform into a theater room with a touch of a button. A hidden screen descends from the ceiling, offering a perfect place to relax after a day on the lake. Our team worked with a local company that supplies reclaimed barn board to add to the decor and finish off the new space. Using salvaged wood from a corn crib located in nearby Delavan, Jeff designed a charming area near the patio door that features two closets behind sliding barn doors and a bench nestled between the closets, providing an ideal spot to hang wet towels and store flip flops after a day of boating. The reclaimed barn board was also incorporated into built-in shelving alongside the fireplace and an accent wall in the updated kitchenette.
Lastly the children in this home are fans of the Harry Potter book series, so naturally, there was a Harry Potter themed cupboard under the stairs created. This cozy reading nook features Hogwartz banners and wizarding wands that would amaze any fan of the book series.
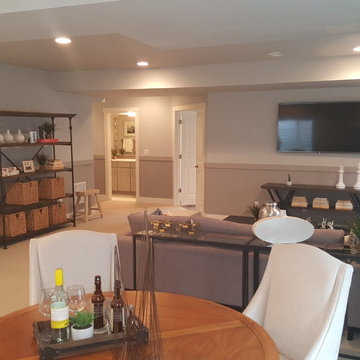
This is an example of a large traditional look-out basement in Denver with grey walls and carpet.
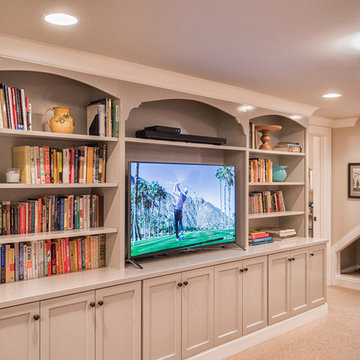
Walls were removed to create a downstairs living and hobby area. New built-ins accomodate TV, books, games and other storage.
Photo by David Hiser
Photo of a large traditional look-out basement in Portland with grey walls and carpet.
Photo of a large traditional look-out basement in Portland with grey walls and carpet.
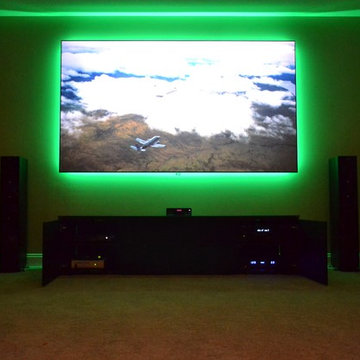
110" Screen Innovations Black Diamond Zero Edge Screen with LED Ambiance Kit, Microsoft Xbox One, Microsoft Xbox 360, Furman Elite-15 DM i power conditioner, Denon AVR-X2000 receiver, AppleTV, URC MRF-350 RF base station, Salamander Designs Chicago 245, Jamo S 626 tower speakers and Jamo SUB 260.
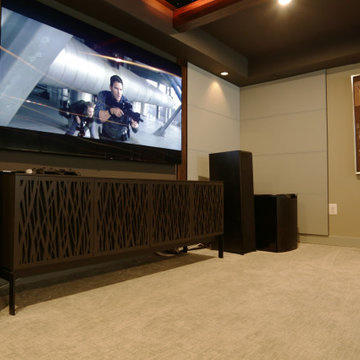
This lower level space was inspired by Film director, write producer, Quentin Tarantino. Starting with the acoustical panels disguised as posters, with films by Tarantino himself. We included a sepia color tone over the original poster art and used this as a color palate them for the entire common area of this lower level. New premium textured carpeting covers most of the floor, and on the ceiling, we added LED lighting, Madagascar ebony beams, and a two-tone ceiling paint by Sherwin Williams. The media stand houses most of the AV equipment and the remaining is integrated into the walls using architectural speakers to comprise this 7.1.4 Dolby Atmos Setup. We included this custom sectional with performance velvet fabric, as well as a new table and leather chairs for family game night. The XL metal prints near the new regulation pool table creates an irresistible ambiance, also to the neighboring reclaimed wood dart board area. The bathroom design include new marble tile flooring and a premium frameless shower glass. The luxury chevron wallpaper gives this space a kiss of sophistication. Finalizing this lounge we included a gym with rubber flooring, fitness rack, row machine as well as custom mural which infuses visual fuel to the owner’s workout. The Everlast speedbag is positioned in the perfect place for those late night or early morning cardio workouts. Lastly, we included Polk Audio architectural ceiling speakers meshed with an SVS micros 3000, 800-Watt subwoofer.
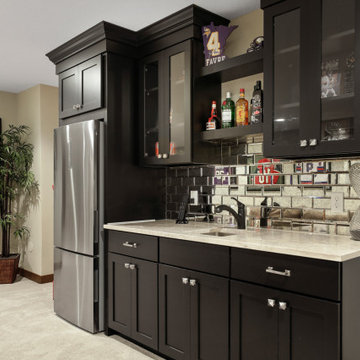
Finished Basement. View plan: https://www.thehousedesigners.com/plan/green-acres-8713/
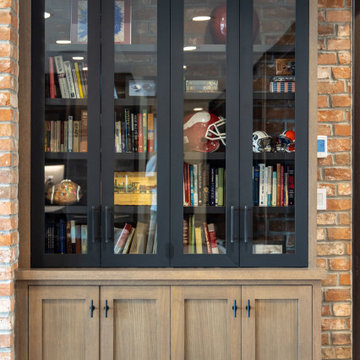
Design ideas for a large bohemian walk-out basement in Salt Lake City with carpet, a standard fireplace, a brick fireplace surround, beige floors and brick walls.
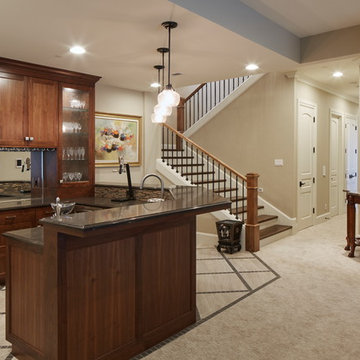
Photo of a large classic basement in Portland with beige walls, carpet, a ribbon fireplace, a tiled fireplace surround and beige floors.
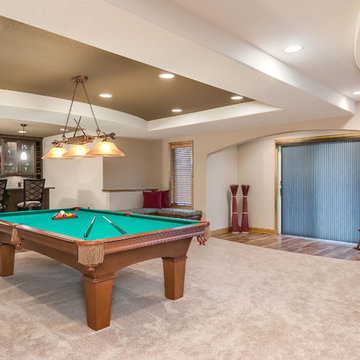
©Finished Basement Company
Design ideas for a large traditional walk-out basement in Minneapolis with grey walls, carpet, a standard fireplace, a stone fireplace surround and grey floors.
Design ideas for a large traditional walk-out basement in Minneapolis with grey walls, carpet, a standard fireplace, a stone fireplace surround and grey floors.
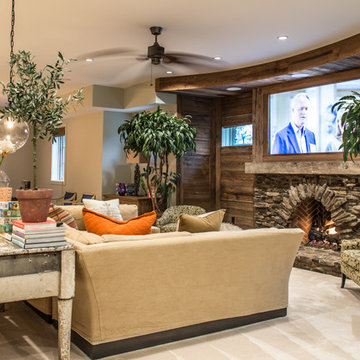
Large rustic look-out basement in St Louis with beige walls, carpet, a standard fireplace, a stone fireplace surround and beige floors.
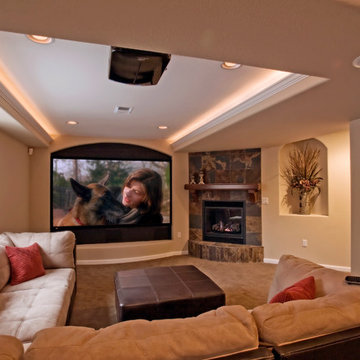
Photo by: Brothers Construction
This is an example of a large traditional look-out basement in Denver with beige walls, carpet, a standard fireplace and a tiled fireplace surround.
This is an example of a large traditional look-out basement in Denver with beige walls, carpet, a standard fireplace and a tiled fireplace surround.
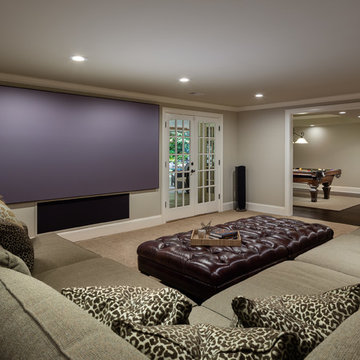
The home theater room is relaxing and stylish with comfortable seating and beautiful views of the pool area while still keeping an open flow between the other living spaces of the basement.
Large Basement with Carpet Ideas and Designs
10
