Large Basement with White Walls Ideas and Designs
Refine by:
Budget
Sort by:Popular Today
141 - 160 of 2,427 photos
Item 1 of 3
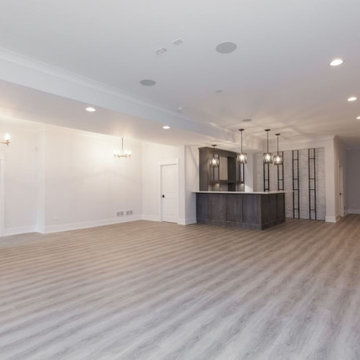
This basement is perfect for entertaining! Poker night, movie night, bunco, or a casual get-together.
This is an example of a large farmhouse basement in Chicago with a home bar, white walls, light hardwood flooring and grey floors.
This is an example of a large farmhouse basement in Chicago with a home bar, white walls, light hardwood flooring and grey floors.
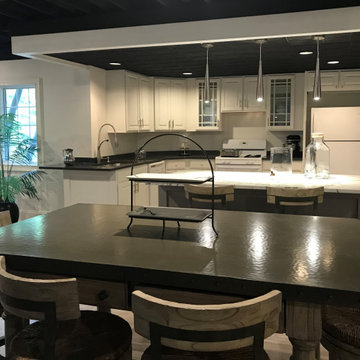
The sink and dishwasher, the two big wall cabinets, and the corner waste basket cabinets all never moved. Everything else was fine tuned to accomodate the new layout.
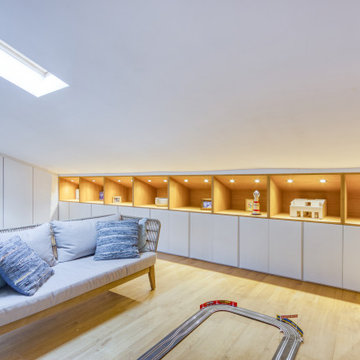
This is an example of a large scandi look-out basement in Other with white walls and light hardwood flooring.
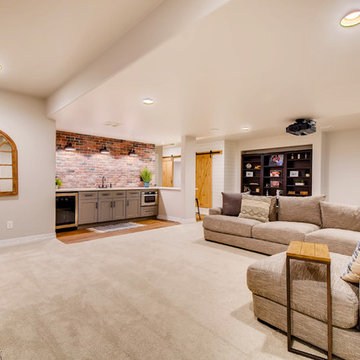
This farmhouse style basement features a craft/homework room, entertainment space with projector & screen, storage shelving and more. Accents include barn door, farmhouse style sconces, wide-plank wood flooring & custom glass with black inlay.
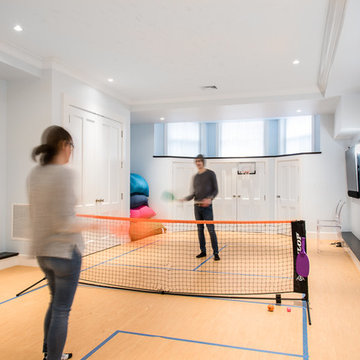
Sabrina Baloun Photography
This is an example of a large contemporary basement in Boston with white walls.
This is an example of a large contemporary basement in Boston with white walls.
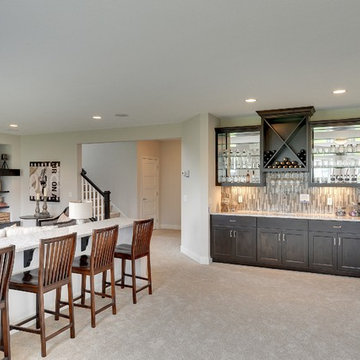
Fully finished look-out basement with home bar- for year-round relaxing and entertaining. Rustic stone fireplace framed by built in shelves.
Photography by Spacecrafting
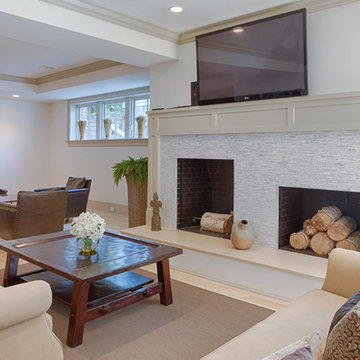
This Downtown Sophisticate is a new construction home in Greenwich, CT.
We provided complete custom mill work throughout this beautiful house.
We installed all cabinets, including kitchen cabinets, built-ins and window seats. Provided installation of wainscoting, all moldings, doors, and anything else wood related.
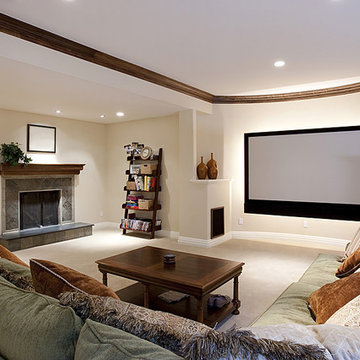
Photo of a large classic fully buried basement in New York with white walls, carpet, a standard fireplace, a tiled fireplace surround and white floors.
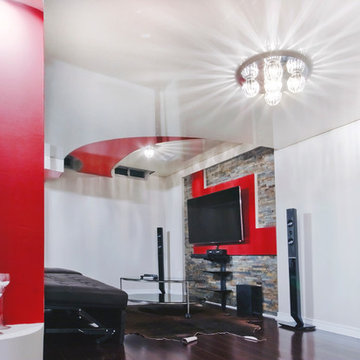
We covered the existing stucco on this basement ceiling with high gloss red and white stretch ceiling with stunning results!
Stretch ceiling is perfect for finished basements because it can be used to seal mould and mildew away from the breathing zone, and being moisture proof and non porous, it will not foster the growth of more.

24'x24' clear span recroom with 9'-6" ceiling
Large modern look-out basement in Chicago with a home cinema, white walls, vinyl flooring, a standard fireplace, a brick fireplace surround, a drop ceiling and beige floors.
Large modern look-out basement in Chicago with a home cinema, white walls, vinyl flooring, a standard fireplace, a brick fireplace surround, a drop ceiling and beige floors.
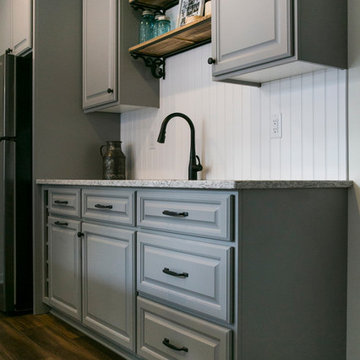
Luxury vinyl plank flooring has the look of hardwood but is much less maintenance. It's a practical and beautiful choice for this young family. The raised panel cabinet door style offers cohesion with the kitchen in this home.
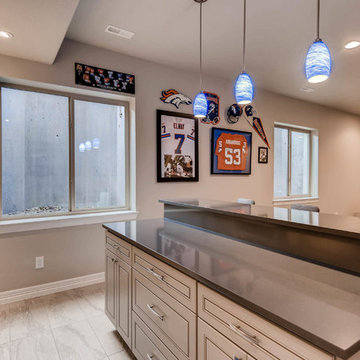
A small, yet functional basement, this space includes a custom bar with built-in shelving and museum lighting.
Design ideas for a large modern fully buried basement in Denver with white walls, carpet, no fireplace and brown floors.
Design ideas for a large modern fully buried basement in Denver with white walls, carpet, no fireplace and brown floors.
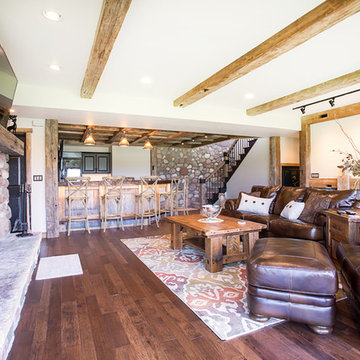
Inspiration for a large rustic walk-out basement in Other with white walls, dark hardwood flooring, a standard fireplace and a stone fireplace surround.
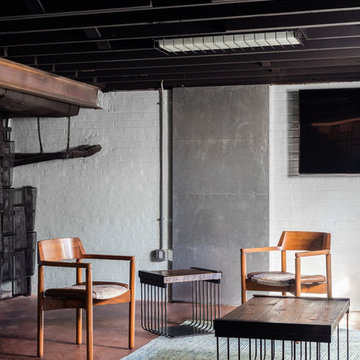
The side and coffee tables set the tone for the whole project. I began with exploring simple clean lines and industrial elements to create the forms for the tables and latched on to the idea of steel rod bending into a curve reminiscent of deco curves and we achieved a refined industrialness that translated into all the elements we brought into the space: tables, bar, screens, and even the lights in the ceiling.
Photos by Keith Isaacs
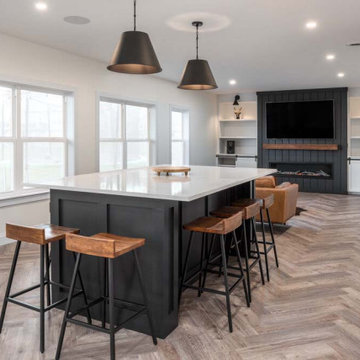
This is an example of a large modern walk-out basement in St Louis with white walls, vinyl flooring, a ribbon fireplace, a wooden fireplace surround and brown floors.

Inspiration for a large contemporary fully buried basement in Denver with a home bar, white walls, carpet, beige floors, a drop ceiling and feature lighting.
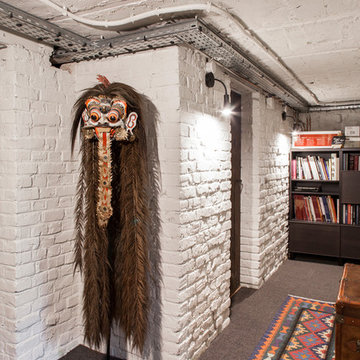
Rénovation et décoration d’une maison de 250 m2 pour une famille d’esthètes
Les points forts :
- Fluidité de la circulation malgré la création d'espaces de vie distincts
- Harmonie entre les objets personnels et les matériaux de qualité
- Perspectives créées à tous les coins de la maison
Crédit photo © Bertrand Fompeyrine
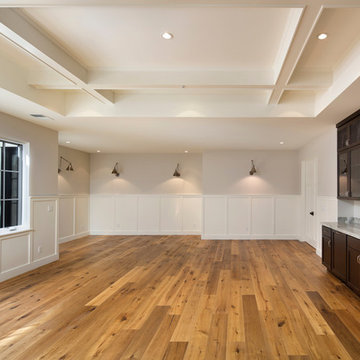
Bernard Andre
Inspiration for a large rural basement in San Francisco with white walls and medium hardwood flooring.
Inspiration for a large rural basement in San Francisco with white walls and medium hardwood flooring.
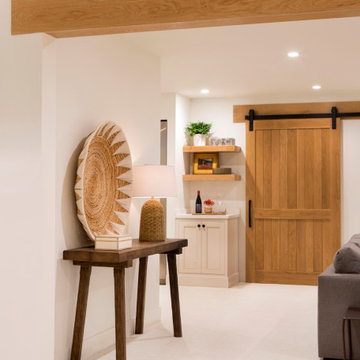
Basement finished to include game room, family room, shiplap wall treatment, sliding barn door and matching beam, numerous built-ins, new staircase, home gym, locker room and bathroom in addition to wine bar area.
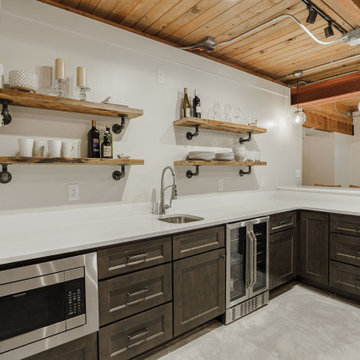
Call it what you want: a man cave, kid corner, or a party room, a basement is always a space in a home where the imagination can take liberties. Phase One accentuated the clients' wishes for an industrial lower level complete with sealed flooring, a full kitchen and bathroom and plenty of open area to let loose.
Large Basement with White Walls Ideas and Designs
8