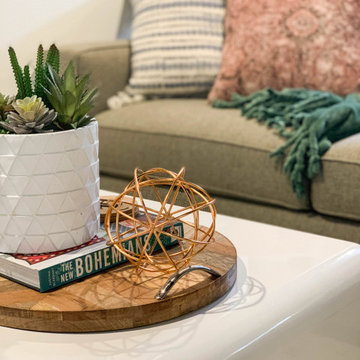Large Basement with White Walls Ideas and Designs
Refine by:
Budget
Sort by:Popular Today
61 - 80 of 2,427 photos
Item 1 of 3
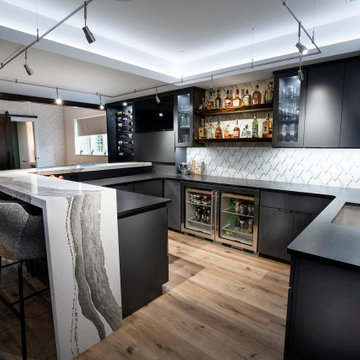
This is an example of a large modern look-out basement in Other with a home bar, white walls, vinyl flooring and a drop ceiling.

This is an example of a large modern walk-out basement in St Louis with a home bar, white walls, vinyl flooring, a ribbon fireplace, a wooden fireplace surround and brown floors.
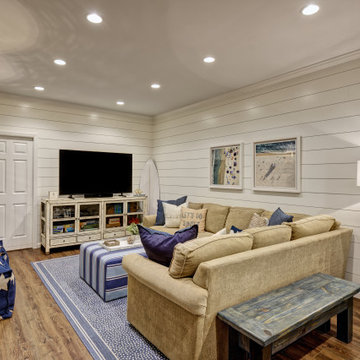
We started with a blank slate on this basement project where our only obstacles were exposed steel support columns, existing plumbing risers from the concrete slab, and dropped soffits concealing ductwork on the ceiling. It had the advantage of tall ceilings, an existing egress window, and a sliding door leading to a newly constructed patio.
This family of five loves the beach and frequents summer beach resorts in the Northeast. Bringing that aesthetic home to enjoy all year long was the inspiration for the décor, as well as creating a family-friendly space for entertaining.
Wish list items included room for a billiard table, wet bar, game table, family room, guest bedroom, full bathroom, space for a treadmill and closed storage. The existing structural elements helped to define how best to organize the basement. For instance, we knew we wanted to connect the bar area and billiards table with the patio in order to create an indoor/outdoor entertaining space. It made sense to use the egress window for the guest bedroom for both safety and natural light. The bedroom also would be adjacent to the plumbing risers for easy access to the new bathroom. Since the primary focus of the family room would be for TV viewing, natural light did not need to filter into that space. We made sure to hide the columns inside of newly constructed walls and dropped additional soffits where needed to make the ceiling mechanicals feel less random.
In addition to the beach vibe, the homeowner has valuable sports memorabilia that was to be prominently displayed including two seats from the original Yankee stadium.
For a coastal feel, shiplap is used on two walls of the family room area. In the bathroom shiplap is used again in a more creative way using wood grain white porcelain tile as the horizontal shiplap “wood”. We connected the tile horizontally with vertical white grout joints and mimicked the horizontal shadow line with dark grey grout. At first glance it looks like we wrapped the shower with real wood shiplap. Materials including a blue and white patterned floor, blue penny tiles and a natural wood vanity checked the list for that seaside feel.
A large reclaimed wood door on an exposed sliding barn track separates the family room from the game room where reclaimed beams are punctuated with cable lighting. Cabinetry and a beverage refrigerator are tucked behind the rolling bar cabinet (that doubles as a Blackjack table!). A TV and upright video arcade machine round-out the entertainment in the room. Bar stools, two rotating club chairs, and large square poufs along with the Yankee Stadium seats provide fun places to sit while having a drink, watching billiards or a game on the TV.
Signed baseballs can be found behind the bar, adjacent to the billiard table, and on specially designed display shelves next to the poker table in the family room.
Thoughtful touches like the surfboards, signage, photographs and accessories make a visitor feel like they are on vacation at a well-appointed beach resort without being cliché.
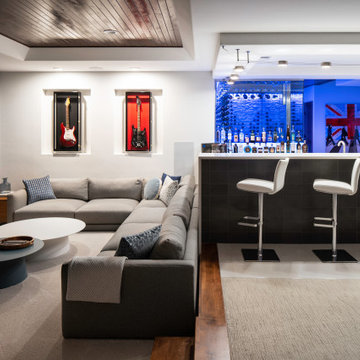
This is an example of a large modern fully buried basement in Denver with a home bar, white walls, carpet, beige floors and a drop ceiling.
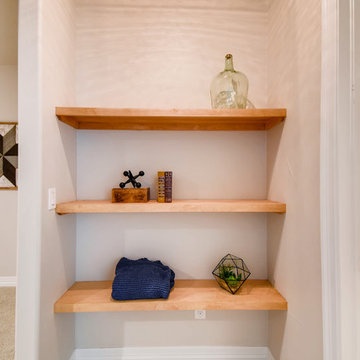
This farmhouse style basement features a craft/homework room, entertainment space with projector & screen, storage shelving and more. Accents include barn door, farmhouse style sconces, wide-plank wood flooring & custom glass with black inlay.
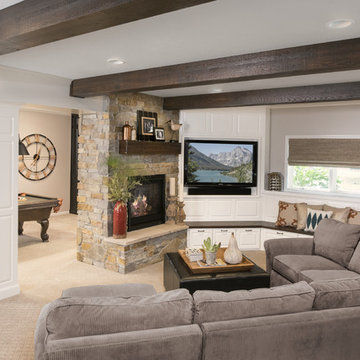
This is an example of a large traditional look-out basement in Minneapolis with carpet, a standard fireplace, a stone fireplace surround, grey floors and white walls.
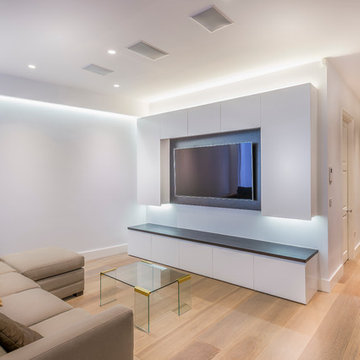
260mm wide oak plank smoked and finished in a dark white oil.
The light tone brightens up this basement extension. Each block is hand finished in a hard wax oil. Compatible with under floor heating. Blocks are engineered, tongue and grooved on all 4 sides, supplied pre-finished. Cheville finished the bespoke staircase in a matching colour, and supplied matching stain and oil so the cabinet makers could match their joinery to the flooring.
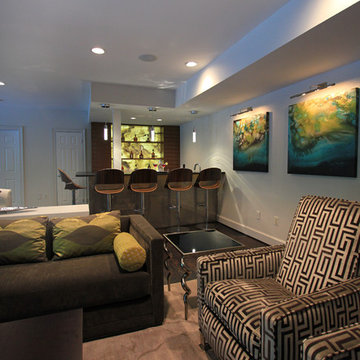
Danielle Frye
Inspiration for a large contemporary walk-out basement in DC Metro with white walls and dark hardwood flooring.
Inspiration for a large contemporary walk-out basement in DC Metro with white walls and dark hardwood flooring.
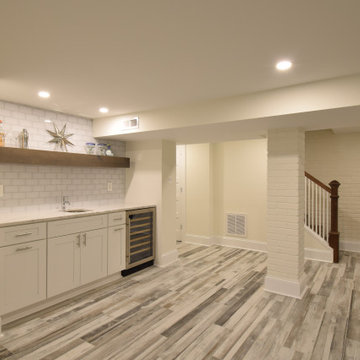
Inviting basement family room with built in bar sink and beverage center. Large wood like tiles with exposed brick and new stairway railings and balustrades. Glass subway tile and floating shelf behind built in bar area.
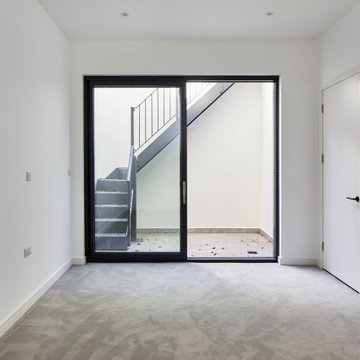
Basement
Design ideas for a large modern walk-out basement in London with white walls, medium hardwood flooring and brown floors.
Design ideas for a large modern walk-out basement in London with white walls, medium hardwood flooring and brown floors.
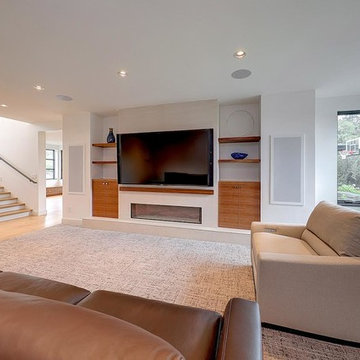
Photo of a large contemporary walk-out basement in Portland with white walls, light hardwood flooring, a ribbon fireplace, a plastered fireplace surround and beige floors.
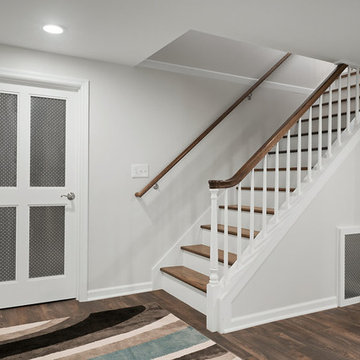
Marshall Evan Photography
Inspiration for a large traditional fully buried basement in Columbus with white walls, vinyl flooring, a standard fireplace, a stone fireplace surround and brown floors.
Inspiration for a large traditional fully buried basement in Columbus with white walls, vinyl flooring, a standard fireplace, a stone fireplace surround and brown floors.
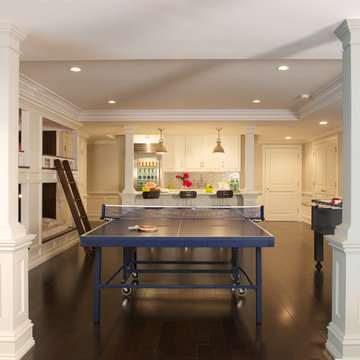
Inspiration for a large traditional walk-out basement in New York with white walls and dark hardwood flooring.
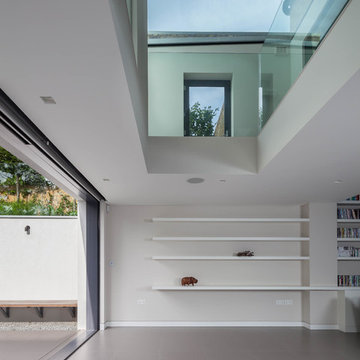
Photo by Simon Maxwell
Large modern basement in London with white walls and ceramic flooring.
Large modern basement in London with white walls and ceramic flooring.
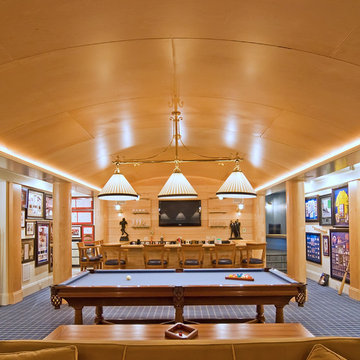
Large traditional fully buried basement in Boston with white walls, carpet, no fireplace and a game room.
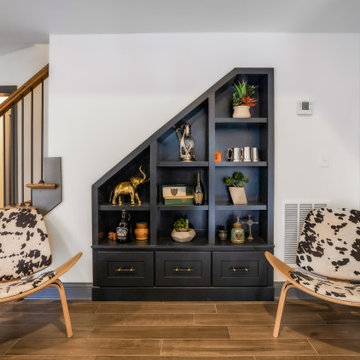
Custom Under Stair Built-Ins & Modern Cowhide Seating in Custom Basement Remodel.
Design ideas for a large classic walk-out basement in Atlanta with a home cinema, white walls, porcelain flooring and brown floors.
Design ideas for a large classic walk-out basement in Atlanta with a home cinema, white walls, porcelain flooring and brown floors.
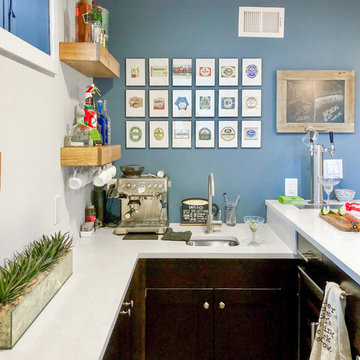
Design ideas for a large traditional look-out basement in DC Metro with white walls, medium hardwood flooring, no fireplace and brown floors.
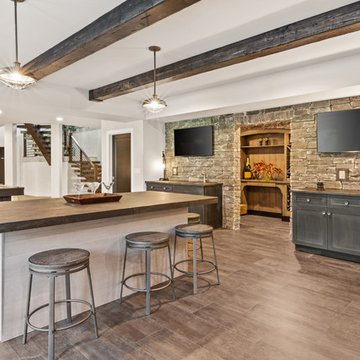
This basement features billiards, a sunken home theatre, a stone wine cellar and multiple bar areas and spots to gather with friends and family.
This is an example of a large farmhouse walk-out basement in Cincinnati with white walls, vinyl flooring, a standard fireplace, a stone fireplace surround and brown floors.
This is an example of a large farmhouse walk-out basement in Cincinnati with white walls, vinyl flooring, a standard fireplace, a stone fireplace surround and brown floors.
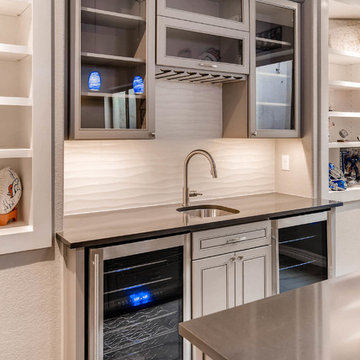
A small, yet functional basement, this space includes a custom bar with built-in shelving and museum lighting.
Large modern fully buried basement in Denver with white walls, carpet, no fireplace and brown floors.
Large modern fully buried basement in Denver with white walls, carpet, no fireplace and brown floors.
Large Basement with White Walls Ideas and Designs
4
