Large Basement with White Walls Ideas and Designs
Refine by:
Budget
Sort by:Popular Today
21 - 40 of 2,427 photos
Item 1 of 3

Greg Hadley
This is an example of a large traditional look-out basement in DC Metro with white walls, concrete flooring, no fireplace and black floors.
This is an example of a large traditional look-out basement in DC Metro with white walls, concrete flooring, no fireplace and black floors.

An open floorplan creatively incorporates space for a bar and seating, pool area, gas fireplace, and theatre room (set off by seating and cabinetry).
Inspiration for a large contemporary basement in DC Metro with light hardwood flooring, white walls, beige floors and feature lighting.
Inspiration for a large contemporary basement in DC Metro with light hardwood flooring, white walls, beige floors and feature lighting.

Photography by Richard Mandelkorn
This is an example of a large traditional basement in Boston with white walls, no fireplace, medium hardwood flooring and a dado rail.
This is an example of a large traditional basement in Boston with white walls, no fireplace, medium hardwood flooring and a dado rail.
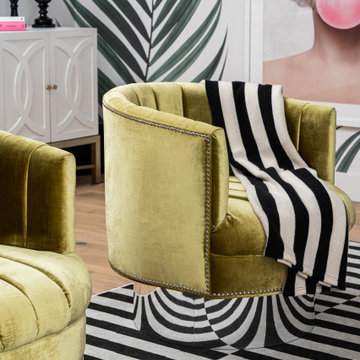
{rimary Bathroom tub is gorgeous
Inspiration for a large contemporary fully buried basement in Los Angeles with a game room, white walls and wallpapered walls.
Inspiration for a large contemporary fully buried basement in Los Angeles with a game room, white walls and wallpapered walls.

Fantastic Mid-Century Modern Ranch Home in the Catskills - Kerhonkson, Ulster County, NY. 3 Bedrooms, 3 Bathrooms, 2400 square feet on 6+ acres. Black siding, modern, open-plan interior, high contrast kitchen and bathrooms. Completely finished basement - walkout with extra bath and bedroom.
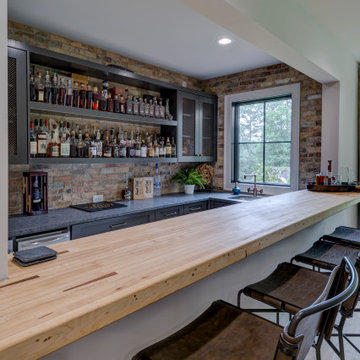
This award winning, luxurious home reinvents the ranch-style house to suit the lifestyle and taste of today’s modern family. Featuring vaulted ceilings, large windows and a screened porch, this home embraces the open floor plan concept and is handicap friendly. Expansive glass doors extend the interior space out, and the garden pavilion is a great place for the family to enjoy the outdoors in comfort. This home is the Gold Winner of the 2019 Obie Awards. Photography by Nelson Salivia

Design ideas for a large contemporary look-out basement in Orange County with white walls, carpet, a standard fireplace and a tiled fireplace surround.
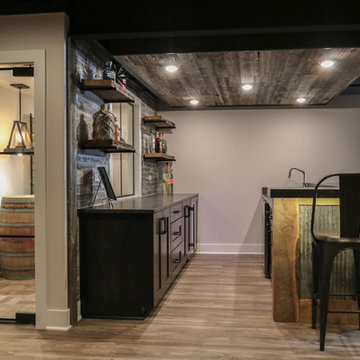
This photo was taken at DJK Custom Homes new Parker IV Eco-Smart model home in Stewart Ridge of Plainfield, Illinois.
Inspiration for a large rural fully buried basement in Chicago with white walls, ceramic flooring and brown floors.
Inspiration for a large rural fully buried basement in Chicago with white walls, ceramic flooring and brown floors.
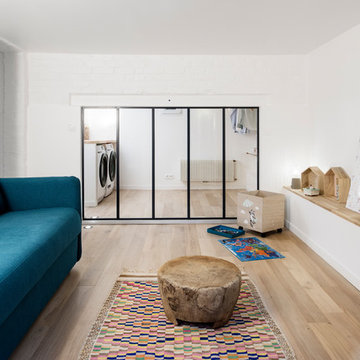
Giovanni Del Brenna
Inspiration for a large scandi look-out basement in Paris with white walls and light hardwood flooring.
Inspiration for a large scandi look-out basement in Paris with white walls and light hardwood flooring.
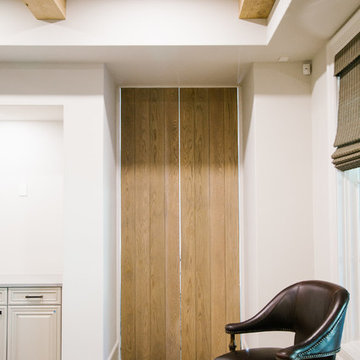
This is an example of a large traditional walk-out basement in Atlanta with white walls, light hardwood flooring, a standard fireplace, a concrete fireplace surround and brown floors.
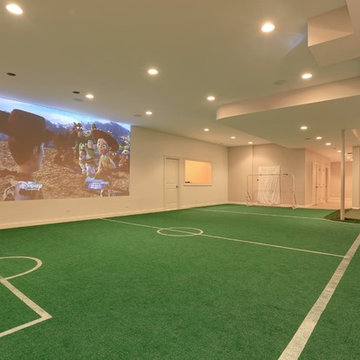
Indoor soccer field in the basement for the children's entertainment
This is an example of a large classic fully buried basement in Chicago with white walls and green floors.
This is an example of a large classic fully buried basement in Chicago with white walls and green floors.
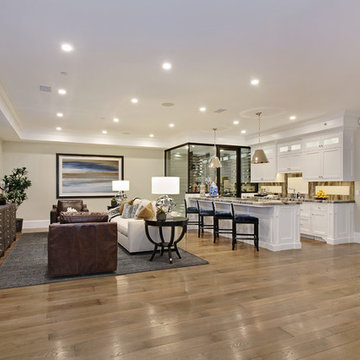
The hardwood flooring is custom made, 5/8" x 3,5,7" plank. Wirebrush rustic white oak with a custom bevel, stain and finish.
Photo of a large beach style basement in Orange County with white walls and medium hardwood flooring.
Photo of a large beach style basement in Orange County with white walls and medium hardwood flooring.
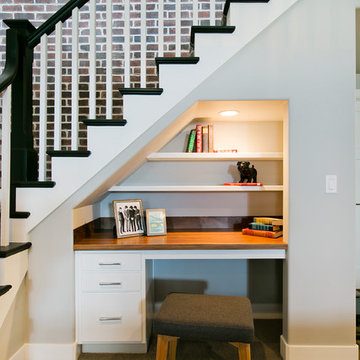
Basement Peek-a-boo in Aria Home Design by Symphony Homes
Inspiration for a large traditional basement in Salt Lake City with white walls, carpet and beige floors.
Inspiration for a large traditional basement in Salt Lake City with white walls, carpet and beige floors.
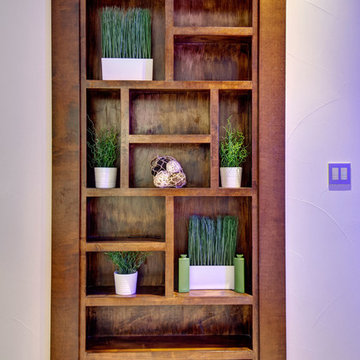
The bookshelf in the living area is a secret door that hides a storage space for electronic equipment. ©Finished Basement Company
Design ideas for a large contemporary look-out basement in Denver with white walls, carpet, no fireplace and white floors.
Design ideas for a large contemporary look-out basement in Denver with white walls, carpet, no fireplace and white floors.

Comfortable performance fabric sectional and indoor/outdoor rug for durable family entertaining. Complete with a ventless fireplace and wine closet.
Inspiration for a large coastal walk-out basement in New York with a home cinema, white walls, vinyl flooring, a standard fireplace, a timber clad chimney breast, brown floors, tongue and groove walls and a chimney breast.
Inspiration for a large coastal walk-out basement in New York with a home cinema, white walls, vinyl flooring, a standard fireplace, a timber clad chimney breast, brown floors, tongue and groove walls and a chimney breast.
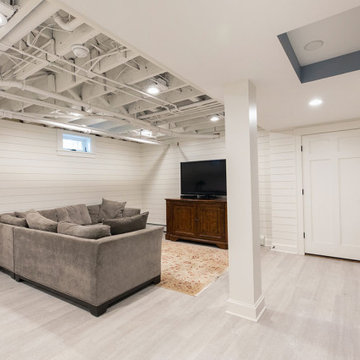
Sweeney updated the finishes with laminated veneer lumber (LVL) flooring and a shiplap finish on all walls.
Photo of a large classic fully buried basement in Other with white walls, vinyl flooring, beige floors and tongue and groove walls.
Photo of a large classic fully buried basement in Other with white walls, vinyl flooring, beige floors and tongue and groove walls.
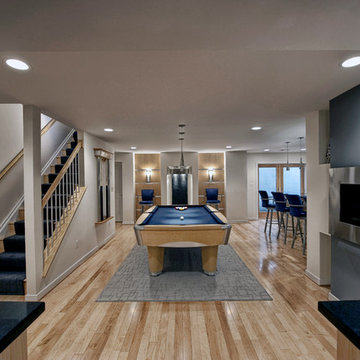
A theme of blonde wood, light walls, blues and greys pulls the basement together.
Design ideas for a large contemporary walk-out basement in DC Metro with white walls, light hardwood flooring, a metal fireplace surround, a ribbon fireplace and beige floors.
Design ideas for a large contemporary walk-out basement in DC Metro with white walls, light hardwood flooring, a metal fireplace surround, a ribbon fireplace and beige floors.
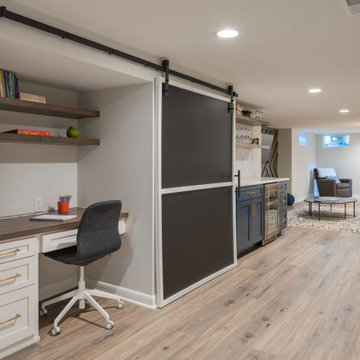
Open floorplan allows for multiple uses. TV viewing, entertaining, studying & play space for children. Custom desk, shelving and storage built-ins with chalkboard barn door to hide unused area.

Inspiration for a large modern walk-out basement in St Louis with white walls, vinyl flooring, a ribbon fireplace, a wooden fireplace surround and brown floors.

Wide, new stairway offers entry to game room, family room and home gym.
This is an example of a large contemporary look-out basement in New York with a game room, white walls, carpet, white floors and tongue and groove walls.
This is an example of a large contemporary look-out basement in New York with a game room, white walls, carpet, white floors and tongue and groove walls.
Large Basement with White Walls Ideas and Designs
2