Refine by:
Budget
Sort by:Popular Today
1 - 20 of 2,702 photos
Item 1 of 3

Design ideas for a large contemporary cream and black ensuite half tiled bathroom in London with flat-panel cabinets, brown cabinets, a walk-in shower, a wall mounted toilet, white tiles, porcelain tiles, beige walls, dark hardwood flooring, a console sink, limestone worktops, brown floors, an open shower, beige worktops, a wall niche, double sinks, a floating vanity unit and a coffered ceiling.

Design ideas for a large traditional cloakroom in Houston with blue walls, light hardwood flooring, a console sink and brown floors.

The Primary bathroom was created using universal design. a custom console sink not only creates that authentic Victorian Vibe but it allows for access in a wheel chair.
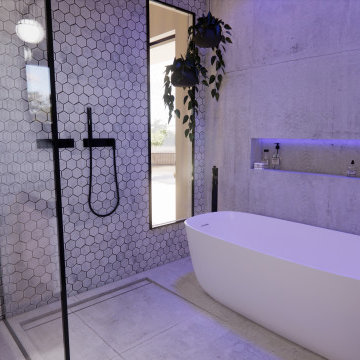
Conception de la salle de bain d'une suite parentale
Design ideas for a large modern grey and white wet room bathroom in Lyon with beaded cabinets, white cabinets, a built-in bath, a wall mounted toilet, grey tiles, ceramic tiles, ceramic flooring, a console sink, concrete worktops, grey floors, an open shower, grey worktops, a wall niche, double sinks, a floating vanity unit and beige walls.
Design ideas for a large modern grey and white wet room bathroom in Lyon with beaded cabinets, white cabinets, a built-in bath, a wall mounted toilet, grey tiles, ceramic tiles, ceramic flooring, a console sink, concrete worktops, grey floors, an open shower, grey worktops, a wall niche, double sinks, a floating vanity unit and beige walls.

Une maison de maître du XIXème, entièrement rénovée, aménagée et décorée pour démarrer une nouvelle vie. Le RDC est repensé avec de nouveaux espaces de vie et une belle cuisine ouverte ainsi qu’un bureau indépendant. Aux étages, six chambres sont aménagées et optimisées avec deux salles de bains très graphiques. Le tout en parfaite harmonie et dans un style naturellement chic.

Photo of a large contemporary family bathroom in Saint Petersburg with flat-panel cabinets, light wood cabinets, a shower/bath combination, a wall mounted toilet, white tiles, all types of wall tile, white walls, mosaic tile flooring, a console sink, white floors, feature lighting, a single sink and an alcove bath.

Large contemporary ensuite bathroom in Paris with flat-panel cabinets, light wood cabinets, a freestanding bath, a corner shower, black walls, ceramic flooring, a console sink, wooden worktops, grey floors, an open shower and brown worktops.

This master bath was dark and dated. Although a large space, the area felt small and obtrusive. By removing the columns and step up, widening the shower and creating a true toilet room I was able to give the homeowner a truly luxurious master retreat. (check out the before pictures at the end) The ceiling detail was the icing on the cake! It follows the angled wall of the shower and dressing table and makes the space seem so much larger than it is. The homeowners love their Nantucket roots and wanted this space to reflect that.
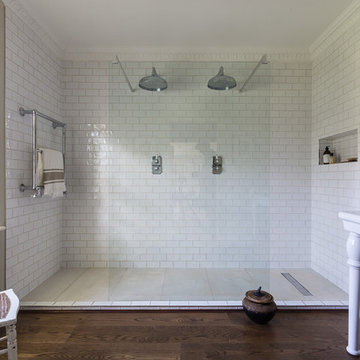
Photo of a large classic bathroom in London with white tiles, beige walls, dark hardwood flooring, brown floors, a double shower, metro tiles and a console sink.

Bedwardine Road is our epic renovation and extension of a vast Victorian villa in Crystal Palace, south-east London.
Traditional architectural details such as flat brick arches and a denticulated brickwork entablature on the rear elevation counterbalance a kitchen that feels like a New York loft, complete with a polished concrete floor, underfloor heating and floor to ceiling Crittall windows.
Interiors details include as a hidden “jib” door that provides access to a dressing room and theatre lights in the master bathroom.
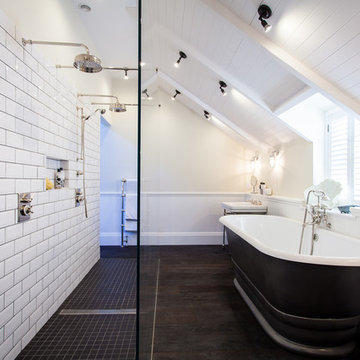
Master Suite bathroom with double shower. Light and airy renovation of coastal West Sussex home. Architecture by Randell Design Group. Interior design by Driftwood and Velvet Interiors.

This is an example of a large mediterranean ensuite bathroom in Marseille with flat-panel cabinets, white cabinets, a built-in bath, a built-in shower, a two-piece toilet, grey tiles, marble tiles, white walls, marble flooring, a console sink, grey floors, a sliding door, white worktops, a single sink, a floating vanity unit and exposed beams.
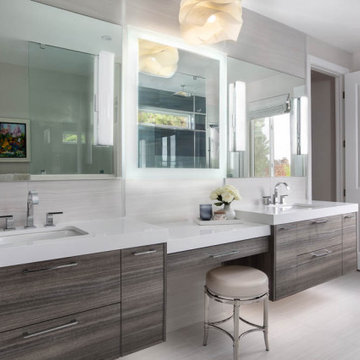
Contemporary & Tailored Kitchen, Master & Powder Bath
This is an example of a large modern ensuite bathroom in San Diego with flat-panel cabinets, white cabinets, a double shower, blue tiles, ceramic tiles, beige walls, a console sink, a hinged door, white worktops, a shower bench, double sinks and a built in vanity unit.
This is an example of a large modern ensuite bathroom in San Diego with flat-panel cabinets, white cabinets, a double shower, blue tiles, ceramic tiles, beige walls, a console sink, a hinged door, white worktops, a shower bench, double sinks and a built in vanity unit.
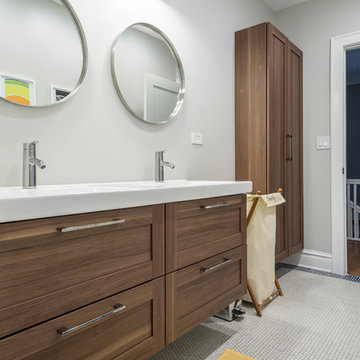
The Kids Bath features a walnut finish vanity and penny tiles throughout. The circle theme is repeated with the faucets, mirror and lighting selections
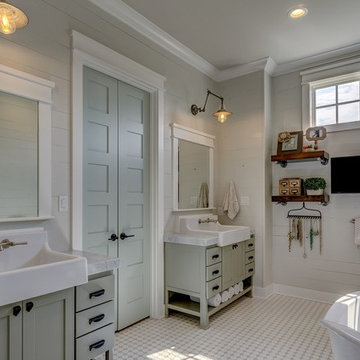
Design ideas for a large rural ensuite bathroom in Other with freestanding cabinets, green cabinets, a freestanding bath, a built-in shower, grey walls, mosaic tile flooring, a console sink, marble worktops, multi-coloured floors and an open shower.
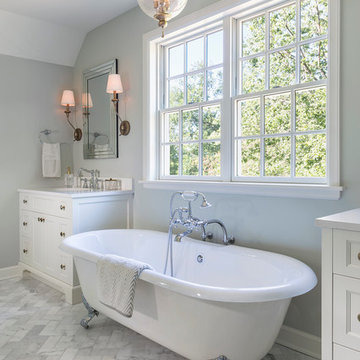
Design & Build Team: Anchor Builders,
Photographer: Andrea Rugg Photography
Large classic ensuite bathroom in Minneapolis with recessed-panel cabinets, white cabinets, a claw-foot bath, marble flooring, engineered stone worktops, a shower/bath combination, white tiles, stone tiles, grey walls and a console sink.
Large classic ensuite bathroom in Minneapolis with recessed-panel cabinets, white cabinets, a claw-foot bath, marble flooring, engineered stone worktops, a shower/bath combination, white tiles, stone tiles, grey walls and a console sink.
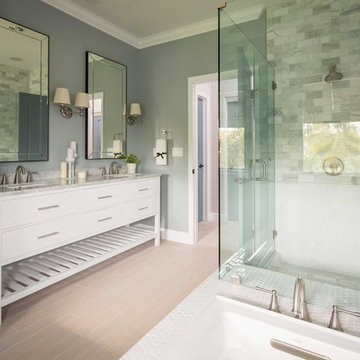
Photography by Mike Kelly
Inspiration for a large contemporary ensuite bathroom in Los Angeles with a console sink, freestanding cabinets, white cabinets, granite worktops, a built-in bath, a walk-in shower, grey tiles, stone tiles and grey walls.
Inspiration for a large contemporary ensuite bathroom in Los Angeles with a console sink, freestanding cabinets, white cabinets, granite worktops, a built-in bath, a walk-in shower, grey tiles, stone tiles and grey walls.

Yankee Barn Homes - The use of bright whites and soft grays, combined with carrera marble accents, makes for one spectacular post and beam master bath. Note the coffered ceiling over the soak tub.

Photography by Eduard Hueber / archphoto
North and south exposures in this 3000 square foot loft in Tribeca allowed us to line the south facing wall with two guest bedrooms and a 900 sf master suite. The trapezoid shaped plan creates an exaggerated perspective as one looks through the main living space space to the kitchen. The ceilings and columns are stripped to bring the industrial space back to its most elemental state. The blackened steel canopy and blackened steel doors were designed to complement the raw wood and wrought iron columns of the stripped space. Salvaged materials such as reclaimed barn wood for the counters and reclaimed marble slabs in the master bathroom were used to enhance the industrial feel of the space.

Project Description:
Step into the embrace of nature with our latest bathroom design, "Jungle Retreat." This expansive bathroom is a harmonious fusion of luxury, functionality, and natural elements inspired by the lush greenery of the jungle.
Bespoke His and Hers Black Marble Porcelain Basins:
The focal point of the space is a his & hers bespoke black marble porcelain basin atop a 160cm double drawer basin unit crafted in Italy. The real wood veneer with fluted detailing adds a touch of sophistication and organic charm to the design.
Brushed Brass Wall-Mounted Basin Mixers:
Wall-mounted basin mixers in brushed brass with scrolled detailing on the handles provide a luxurious touch, creating a visual link to the inspiration drawn from the jungle. The juxtaposition of black marble and brushed brass adds a layer of opulence.
Jungle and Nature Inspiration:
The design draws inspiration from the jungle and nature, incorporating greens, wood elements, and stone components. The overall palette reflects the serenity and vibrancy found in natural surroundings.
Spacious Walk-In Shower:
A generously sized walk-in shower is a centrepiece, featuring tiled flooring and a rain shower. The design includes niches for toiletry storage, ensuring a clutter-free environment and adding functionality to the space.
Floating Toilet and Basin Unit:
Both the toilet and basin unit float above the floor, contributing to the contemporary and open feel of the bathroom. This design choice enhances the sense of space and allows for easy maintenance.
Natural Light and Large Window:
A large window allows ample natural light to flood the space, creating a bright and airy atmosphere. The connection with the outdoors brings an additional layer of tranquillity to the design.
Concrete Pattern Tiles in Green Tone:
Wall and floor tiles feature a concrete pattern in a calming green tone, echoing the lush foliage of the jungle. This choice not only adds visual interest but also contributes to the overall theme of nature.
Linear Wood Feature Tile Panel:
A linear wood feature tile panel, offset behind the basin unit, creates a cohesive and matching look. This detail complements the fluted front of the basin unit, harmonizing with the overall design.
"Jungle Retreat" is a testament to the seamless integration of luxury and nature, where bespoke craftsmanship meets organic inspiration. This bathroom invites you to unwind in a space that transcends the ordinary, offering a tranquil retreat within the comforts of your home.
Large Bathroom and Cloakroom with a Console Sink Ideas and Designs
1

