Large Bathroom with a Submerged Bath Ideas and Designs
Refine by:
Budget
Sort by:Popular Today
21 - 40 of 6,864 photos
Item 1 of 3
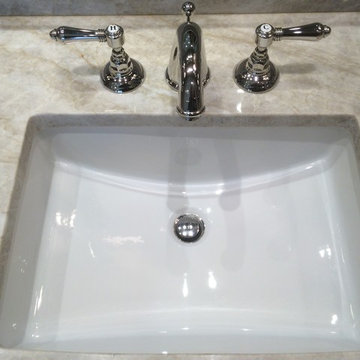
Inspiration for a large traditional ensuite bathroom in Houston with a submerged sink, freestanding cabinets, distressed cabinets, quartz worktops, a submerged bath, a corner shower, a one-piece toilet, beige tiles, stone tiles, beige walls and limestone flooring.
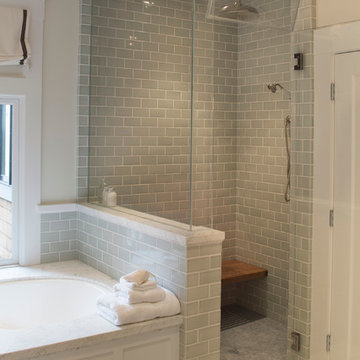
Architect: Stephen Verner and Aleck Wilson Architects / Designer: Caitlin Jones Design / Photography: Paul Dyer
This is an example of a large traditional ensuite bathroom in San Francisco with blue tiles, a submerged bath, an alcove shower and a hinged door.
This is an example of a large traditional ensuite bathroom in San Francisco with blue tiles, a submerged bath, an alcove shower and a hinged door.
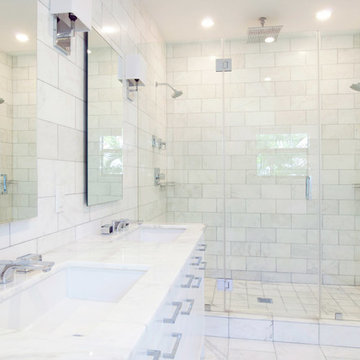
Inspiration for a large classic ensuite bathroom in Miami with a built-in sink, marble worktops, a walk-in shower, multi-coloured tiles, white walls, marble flooring, flat-panel cabinets, white cabinets, a submerged bath, metro tiles, white floors and a hinged door.

“The floating bamboo ceiling references the vertical reed-like wallpaper behind the LED candles in the niches of the chiseled stone.”
- San Diego Home/Garden Lifestyles
August 2013
James Brady Photography
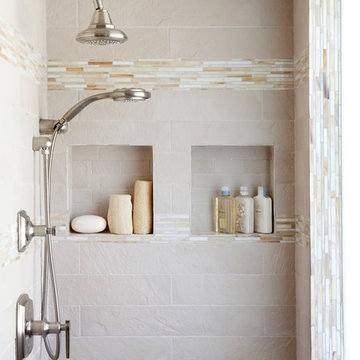
Nancy Nolan Photography
Design ideas for a large modern ensuite bathroom in Little Rock with flat-panel cabinets, medium wood cabinets, a submerged bath, a walk-in shower, a two-piece toilet, beige tiles, glass tiles, beige walls, porcelain flooring, a submerged sink and engineered stone worktops.
Design ideas for a large modern ensuite bathroom in Little Rock with flat-panel cabinets, medium wood cabinets, a submerged bath, a walk-in shower, a two-piece toilet, beige tiles, glass tiles, beige walls, porcelain flooring, a submerged sink and engineered stone worktops.

Inspiration for a large classic ensuite bathroom in San Francisco with a submerged bath, a corner shower, mosaic tiles, beige walls, porcelain flooring, a submerged sink, raised-panel cabinets, dark wood cabinets, multi-coloured tiles, granite worktops, beige floors, a hinged door and green worktops.
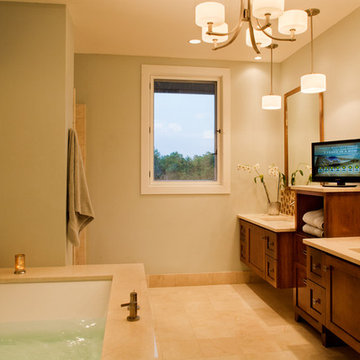
This Master Bath with it's His and Her vanity spaces and under-mount tub give the room a comfortable yet classic and serene feel.
Coles Hairston
Inspiration for a large classic ensuite bathroom in Austin with beige walls, marble flooring, a submerged sink, recessed-panel cabinets, dark wood cabinets, a submerged bath, beige tiles, brown tiles, mosaic tiles, solid surface worktops, a corner shower, a two-piece toilet, beige floors and a hinged door.
Inspiration for a large classic ensuite bathroom in Austin with beige walls, marble flooring, a submerged sink, recessed-panel cabinets, dark wood cabinets, a submerged bath, beige tiles, brown tiles, mosaic tiles, solid surface worktops, a corner shower, a two-piece toilet, beige floors and a hinged door.
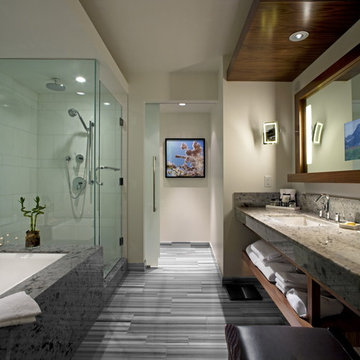
This is an example of a large contemporary ensuite bathroom in Vancouver with open cabinets, dark wood cabinets, a submerged bath, a corner shower, white tiles, a two-piece toilet, porcelain tiles, white walls, a submerged sink and granite worktops.

Chattanooga area 90's main bathroom gets a fresh new look that combines modern, traditional and rustic design elements
Photo of a large classic ensuite bathroom in Other with raised-panel cabinets, distressed cabinets, a submerged bath, a corner shower, green tiles, porcelain tiles, grey walls, porcelain flooring, a submerged sink, marble worktops, grey floors, a hinged door, white worktops, double sinks and a built in vanity unit.
Photo of a large classic ensuite bathroom in Other with raised-panel cabinets, distressed cabinets, a submerged bath, a corner shower, green tiles, porcelain tiles, grey walls, porcelain flooring, a submerged sink, marble worktops, grey floors, a hinged door, white worktops, double sinks and a built in vanity unit.

Inspiration for a large contemporary shower room bathroom in Novosibirsk with flat-panel cabinets, grey cabinets, a submerged bath, an alcove shower, a wall mounted toilet, grey tiles, porcelain tiles, black walls, porcelain flooring, a built-in sink, tiled worktops, grey floors, a hinged door, grey worktops, a single sink and a floating vanity unit.

Une maison de maître du XIXème, entièrement rénovée, aménagée et décorée pour démarrer une nouvelle vie. Le RDC est repensé avec de nouveaux espaces de vie et une belle cuisine ouverte ainsi qu’un bureau indépendant. Aux étages, six chambres sont aménagées et optimisées avec deux salles de bains très graphiques. Le tout en parfaite harmonie et dans un style naturellement chic.

Design ideas for a large classic ensuite bathroom in New York with white cabinets, a submerged bath, an alcove shower, white tiles, stone tiles, pink walls, ceramic flooring, marble worktops, recessed-panel cabinets, a bidet, a hinged door, a submerged sink, white floors and white worktops.
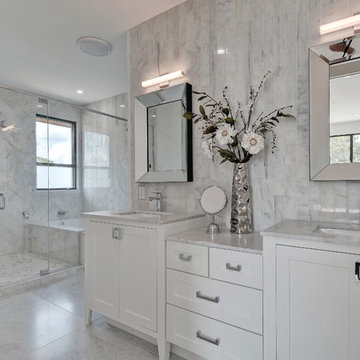
Walk on sunshine with Skyline Floorscapes' Ivory White Oak. This smooth operator of floors adds charm to any room. Its delightfully light tones will have you whistling while you work, play, or relax at home.
This amazing reclaimed wood style is a perfect environmentally-friendly statement for a modern space, or it will match the design of an older house with its vintage style. The ivory color will brighten up any room.
This engineered wood is extremely strong with nine layers and a 3mm wear layer of White Oak on top. The wood is handscraped, adding to the lived-in quality of the wood. This will make it look like it has been in your home all along.
Each piece is 7.5-in. wide by 71-in. long by 5/8-in. thick in size. It comes with a 35-year finish warranty and a lifetime structural warranty.
This is a real wood engineered flooring product made from white oak. It has a beautiful ivory color with hand scraped, reclaimed planks that are finished in oil. The planks have a tongue & groove construction that can be floated, glued or nailed down.

Elegant Traditional Master Bath with Under mount Tub
Photographer: Sacha Griffin
Design ideas for a large traditional ensuite bathroom in Atlanta with a submerged sink, raised-panel cabinets, granite worktops, a submerged bath, a corner shower, a two-piece toilet, beige tiles, porcelain tiles, beige walls, porcelain flooring, green cabinets, beige floors, a hinged door, beige worktops, a wall niche, double sinks and a built in vanity unit.
Design ideas for a large traditional ensuite bathroom in Atlanta with a submerged sink, raised-panel cabinets, granite worktops, a submerged bath, a corner shower, a two-piece toilet, beige tiles, porcelain tiles, beige walls, porcelain flooring, green cabinets, beige floors, a hinged door, beige worktops, a wall niche, double sinks and a built in vanity unit.
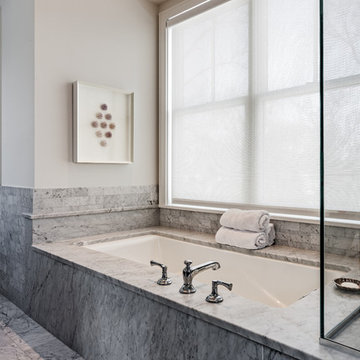
Large contemporary ensuite bathroom in Minneapolis with marble worktops, a submerged bath, a built-in shower, white tiles, stone tiles, white walls and marble flooring.
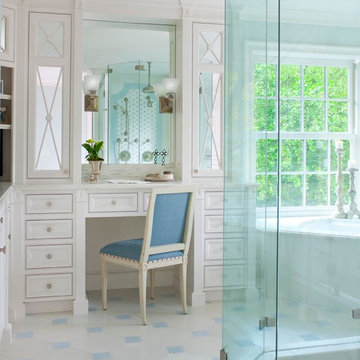
Photos by Dan Piassick
Design ideas for a large traditional ensuite bathroom in Dallas with beaded cabinets, white cabinets, marble worktops, a submerged bath, a double shower, stone tiles, blue walls and marble flooring.
Design ideas for a large traditional ensuite bathroom in Dallas with beaded cabinets, white cabinets, marble worktops, a submerged bath, a double shower, stone tiles, blue walls and marble flooring.

This spacious Master Bath was once a series of three small rooms. Walls were removed and the layout redesigned to create an open, luxurious bath, with a curbless shower, heated floor, folding shower bench, body spray shower heads as well as a hand-held shower head. Storage for hair-dryer etc. is tucked behind the cabinet doors, along with hidden electrical outlets.
- Sally Painter Photography, Portland, Oregon
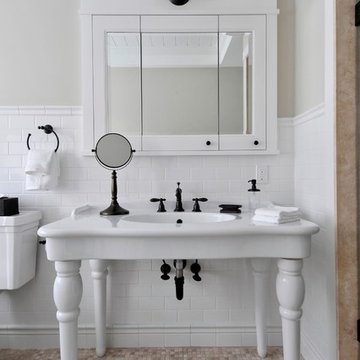
Yankee Barn Homes - A close up of the console sink.
Large classic ensuite bathroom in Manchester with open cabinets, a submerged bath, an alcove shower, white tiles, metro tiles, beige walls, limestone flooring and a console sink.
Large classic ensuite bathroom in Manchester with open cabinets, a submerged bath, an alcove shower, white tiles, metro tiles, beige walls, limestone flooring and a console sink.

Greg Hadley Photography
Project Overview: This full house remodel included two and a half bathrooms, a master suite, kitchen, and exterior. On the initial visit to this Mt. Pleasant row-house in Washington DC, the clients expressed several goals to us. Our job was to convert the basement apartment into a guest suite, re-work the first floor kitchen, dining, and powder bathroom, and re-do the master suite to include a new bathroom. Like many Washington DC Row houses, the rear part of the house was cobbled together in a series of poor renovations. Between the two of them, the original brick rear wall and the load-bearing center wall split the rear of the house into three small rooms on each floor. Not only was the layout poor, but the rear part of the house was falling apart, breezy with no insulation, and poorly constructed.
Design and Layout: One of the reasons the clients hired Four Brothers as their design-build remodeling contractor was that they liked the designs in our remodeling portfolio. We entered the design phase with clear guidance from the clients – create an open floor plan. This was true for the basement, where we removed all walls creating a completely open space with the exception of a small water closet. This serves as a guest suite, where long-term visitors can stay with a sense of privacy. It has it’s own bathroom and kitchenette, as well as closets and a sleeping area. The design called for completely removing and re-building the rear of the house. This allowed us to take down the original rear brick wall and interior walls on the first and second floors. The first floor has the kitchen in the center of the house, with one tall wall of cabinetry and a kitchen island with seating in the center. A powder bathroom is on the other side of the house. The dining room moved to the rear of the house, with large doors opening onto a new deck. Also in the back, a floating staircase leads to a rear entrance. On the second floor, the entire back of the house was turned onto a master suite. One closet contains a washer and dryer. Clothes storage is in custom fabricated wardrobes, which flank an open concept bathroom. The bed area is in the back, with large windows across the whole rear of the house. The exterior was finished with a paneled rain-screen.
Style and Finishes: In all areas of the house, the clients chose contemporary finishes. The basement has more of an industrial look, with commercial light fixtures, exposed brick, open ceiling joists, and a stained concrete floor. Floating oak stairs lead from the back door to the kitchen/dining area, with a white bookshelf acting as the safety barrier at the stairs. The kitchen features white cabinets, and a white countertop, with a waterfall edge on the island. The original oak floors provide a warm background throughout. The second floor master suite bathroom is a uniform mosaic tile, and white wardrobes match a white vanity.
Construction and Final Product: This remodeling project had a very specific timeline, as the homeowners had rented a house to live in for six months. This meant that we had to work very quickly and efficiently, juggling the schedule to keep things moving. As is often the case in Washington DC, permitting took longer than expected. Winter weather played a role as well, forcing us to make up lost time in the last few months. By re-building a good portion of the house, we managed to include significant energy upgrades, with a well-insulated building envelope, and efficient heating and cooling system.
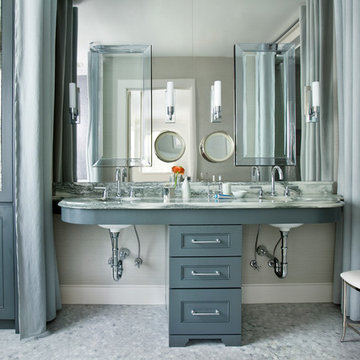
Erica George Dines
Large traditional ensuite bathroom in Atlanta with blue cabinets, a submerged bath, a shower/bath combination, grey walls, mosaic tile flooring, marble worktops, a submerged sink and recessed-panel cabinets.
Large traditional ensuite bathroom in Atlanta with blue cabinets, a submerged bath, a shower/bath combination, grey walls, mosaic tile flooring, marble worktops, a submerged sink and recessed-panel cabinets.
Large Bathroom with a Submerged Bath Ideas and Designs
2

 Shelves and shelving units, like ladder shelves, will give you extra space without taking up too much floor space. Also look for wire, wicker or fabric baskets, large and small, to store items under or next to the sink, or even on the wall.
Shelves and shelving units, like ladder shelves, will give you extra space without taking up too much floor space. Also look for wire, wicker or fabric baskets, large and small, to store items under or next to the sink, or even on the wall.  The sink, the mirror, shower and/or bath are the places where you might want the clearest and strongest light. You can use these if you want it to be bright and clear. Otherwise, you might want to look at some soft, ambient lighting in the form of chandeliers, short pendants or wall lamps. You could use accent lighting around your bath in the form to create a tranquil, spa feel, as well.
The sink, the mirror, shower and/or bath are the places where you might want the clearest and strongest light. You can use these if you want it to be bright and clear. Otherwise, you might want to look at some soft, ambient lighting in the form of chandeliers, short pendants or wall lamps. You could use accent lighting around your bath in the form to create a tranquil, spa feel, as well. 