Large Bathroom with a Submerged Bath Ideas and Designs
Refine by:
Budget
Sort by:Popular Today
81 - 100 of 6,864 photos
Item 1 of 3
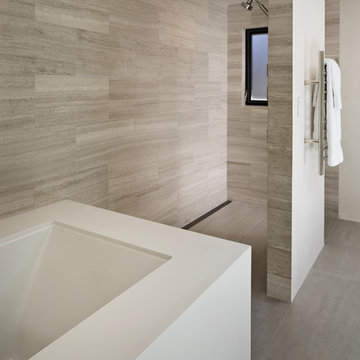
Photo by Rick Pharaoh
Photo of a large modern ensuite bathroom in Other with a submerged bath, a corner shower, brown tiles, porcelain tiles, brown walls, porcelain flooring, grey floors and an open shower.
Photo of a large modern ensuite bathroom in Other with a submerged bath, a corner shower, brown tiles, porcelain tiles, brown walls, porcelain flooring, grey floors and an open shower.
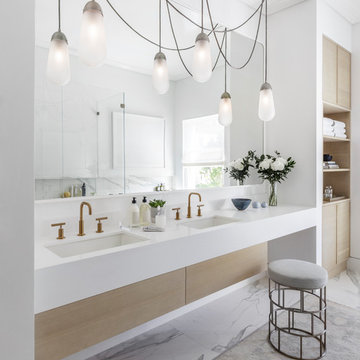
This is an example of a large contemporary ensuite bathroom in San Francisco with flat-panel cabinets, light wood cabinets, white walls, marble flooring, a submerged sink, multi-coloured floors, a submerged bath, a corner shower, grey tiles, metro tiles, engineered stone worktops and a hinged door.
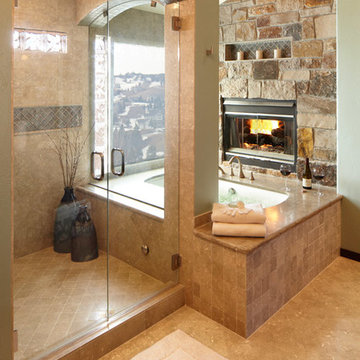
Inspiration for a large rustic ensuite bathroom in Denver with a submerged bath, beige tiles, travertine tiles, green walls, laminate floors, beige floors and a hinged door.
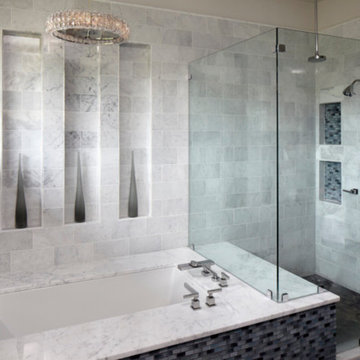
Inspiration for a large contemporary ensuite bathroom in Austin with a submerged bath, a corner shower, grey tiles, stone tiles, grey walls, porcelain flooring, grey floors and a hinged door.
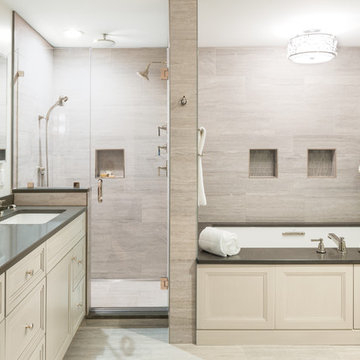
This Master Bathroom was designed to create a feel of elegant serenity. There was no natural light in the space, so we wanted it to feel bright but warm. We used a combination of light warm gray tones paired with the gleam of polished nickel. A 48" shower with a notched galss around a half wall used 3 shower heads - a rain head, a fixed head & a Flipside handshower. The lav faucets & roman bath filler with side spray are from Kohler's Pinstripe collection in polished nickel. The splurge tiem in this bathroom is Kohler's 72x42 Underscore undermount bathtub featuring Vibracoustic sound technology & a Bask heated surface for true relaxation. The cabinetry is from Mouser Custom Cabinetry in the Lenox door style with a very special Glacier finish to create a brushed look that adds some subtle visual texture. Ladena sinks, Robern recessed medicine cabinets, and Cinza from Pentalquartz were also used.
Photography by: Kyle J Caldwell
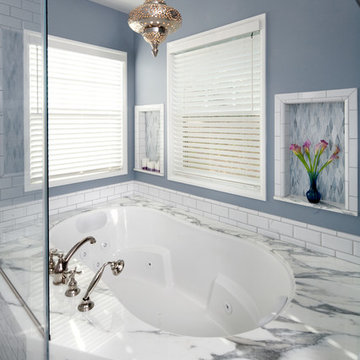
Photos by Holly Lepere
Photo of a large nautical ensuite bathroom in Los Angeles with shaker cabinets, grey cabinets, a submerged bath, a corner shower, white tiles, metro tiles, blue walls, a submerged sink, marble worktops and marble flooring.
Photo of a large nautical ensuite bathroom in Los Angeles with shaker cabinets, grey cabinets, a submerged bath, a corner shower, white tiles, metro tiles, blue walls, a submerged sink, marble worktops and marble flooring.

Photo of a large contemporary ensuite bathroom in Los Angeles with flat-panel cabinets, beige cabinets, a submerged bath, a walk-in shower, a wall mounted toilet, white tiles, stone slabs, white walls, porcelain flooring, a trough sink, quartz worktops, beige floors, an open shower, white worktops, a wall niche, a single sink and a built in vanity unit.
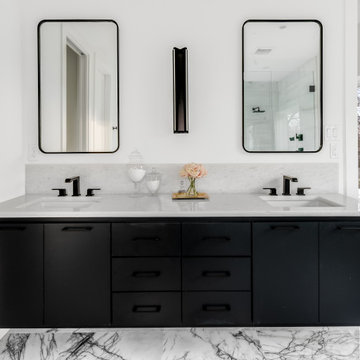
Contemporary custom home in Dallas.
Inspiration for a large contemporary ensuite bathroom in Dallas with flat-panel cabinets, white cabinets, a submerged bath, a two-piece toilet, white tiles, marble tiles, white walls, marble flooring, a submerged sink, marble worktops, black floors, a hinged door, white worktops, an enclosed toilet, double sinks and a floating vanity unit.
Inspiration for a large contemporary ensuite bathroom in Dallas with flat-panel cabinets, white cabinets, a submerged bath, a two-piece toilet, white tiles, marble tiles, white walls, marble flooring, a submerged sink, marble worktops, black floors, a hinged door, white worktops, an enclosed toilet, double sinks and a floating vanity unit.
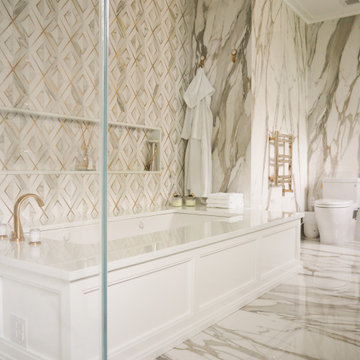
Design ideas for a large traditional ensuite bathroom in New York with flat-panel cabinets, white cabinets, a submerged bath, a walk-in shower, a one-piece toilet, white tiles, marble tiles, white walls, marble flooring, a submerged sink, engineered stone worktops, white floors, a hinged door, white worktops, a shower bench, double sinks and a built in vanity unit.
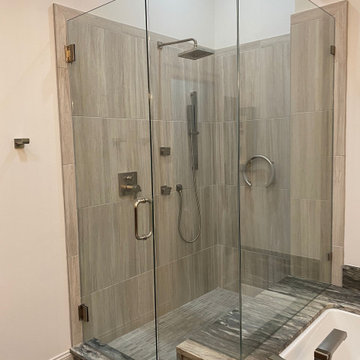
Cabinets: Harmony Cherry in pheasant
Tub: MTI Andrea 8 undermount
Fixtures: Delta Ara in SS
Granite: Sequoia Grey
Hardware: Signature hardware Stanton pull
Lobby tile; 12" x 24" Aventis velvet
Walls: Daltile Aro9
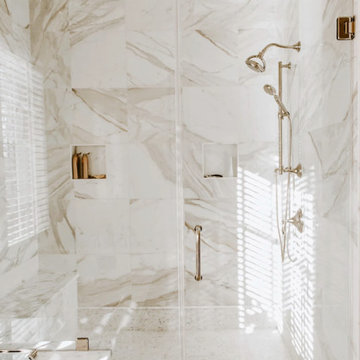
Photo of a large classic ensuite bathroom in Baltimore with freestanding cabinets, white cabinets, a submerged bath, an alcove shower, white tiles, marble tiles, beige walls, marble flooring, a submerged sink, marble worktops, white floors, a hinged door and white worktops.
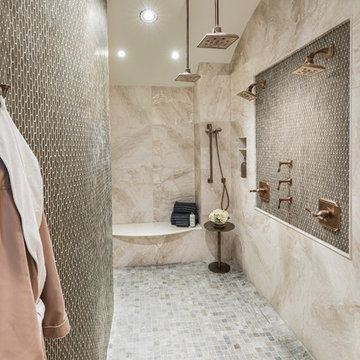
Photographer: Will Keown
This is an example of a large classic ensuite bathroom in Other with beaded cabinets, dark wood cabinets, a submerged bath, a double shower, beige tiles, marble tiles, grey walls, porcelain flooring, a vessel sink, engineered stone worktops, grey floors, an open shower and white worktops.
This is an example of a large classic ensuite bathroom in Other with beaded cabinets, dark wood cabinets, a submerged bath, a double shower, beige tiles, marble tiles, grey walls, porcelain flooring, a vessel sink, engineered stone worktops, grey floors, an open shower and white worktops.
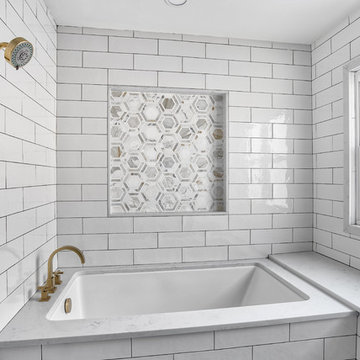
Large undermount bathtub with a Newport Brass tub filler gives this bathtub a pristine and sleek look. The mosaic tile feature pulls gold from the faucetry and adds a beautiful dimension with the hexagonal pattern. This large area even has an expansive bench.
Photos by Chris Veith.
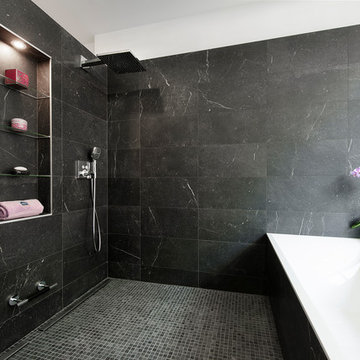
Design ideas for a large modern ensuite bathroom in Paris with open cabinets, light wood cabinets, a submerged bath, a double shower, black and white tiles, marble tiles, black walls, mosaic tile flooring, black floors, an open shower and white worktops.

We were excited when the homeowners of this project approached us to help them with their whole house remodel as this is a historic preservation project. The historical society has approved this remodel. As part of that distinction we had to honor the original look of the home; keeping the façade updated but intact. For example the doors and windows are new but they were made as replicas to the originals. The homeowners were relocating from the Inland Empire to be closer to their daughter and grandchildren. One of their requests was additional living space. In order to achieve this we added a second story to the home while ensuring that it was in character with the original structure. The interior of the home is all new. It features all new plumbing, electrical and HVAC. Although the home is a Spanish Revival the homeowners style on the interior of the home is very traditional. The project features a home gym as it is important to the homeowners to stay healthy and fit. The kitchen / great room was designed so that the homewoners could spend time with their daughter and her children. The home features two master bedroom suites. One is upstairs and the other one is down stairs. The homeowners prefer to use the downstairs version as they are not forced to use the stairs. They have left the upstairs master suite as a guest suite.
Enjoy some of the before and after images of this project:
http://www.houzz.com/discussions/3549200/old-garage-office-turned-gym-in-los-angeles
http://www.houzz.com/discussions/3558821/la-face-lift-for-the-patio
http://www.houzz.com/discussions/3569717/la-kitchen-remodel
http://www.houzz.com/discussions/3579013/los-angeles-entry-hall
http://www.houzz.com/discussions/3592549/exterior-shots-of-a-whole-house-remodel-in-la
http://www.houzz.com/discussions/3607481/living-dining-rooms-become-a-library-and-formal-dining-room-in-la
http://www.houzz.com/discussions/3628842/bathroom-makeover-in-los-angeles-ca
http://www.houzz.com/discussions/3640770/sweet-dreams-la-bedroom-remodels
Exterior: Approved by the historical society as a Spanish Revival, the second story of this home was an addition. All of the windows and doors were replicated to match the original styling of the house. The roof is a combination of Gable and Hip and is made of red clay tile. The arched door and windows are typical of Spanish Revival. The home also features a Juliette Balcony and window.
Library / Living Room: The library offers Pocket Doors and custom bookcases.
Powder Room: This powder room has a black toilet and Herringbone travertine.
Kitchen: This kitchen was designed for someone who likes to cook! It features a Pot Filler, a peninsula and an island, a prep sink in the island, and cookbook storage on the end of the peninsula. The homeowners opted for a mix of stainless and paneled appliances. Although they have a formal dining room they wanted a casual breakfast area to enjoy informal meals with their grandchildren. The kitchen also utilizes a mix of recessed lighting and pendant lights. A wine refrigerator and outlets conveniently located on the island and around the backsplash are the modern updates that were important to the homeowners.
Master bath: The master bath enjoys both a soaking tub and a large shower with body sprayers and hand held. For privacy, the bidet was placed in a water closet next to the shower. There is plenty of counter space in this bathroom which even includes a makeup table.
Staircase: The staircase features a decorative niche
Upstairs master suite: The upstairs master suite features the Juliette balcony
Outside: Wanting to take advantage of southern California living the homeowners requested an outdoor kitchen complete with retractable awning. The fountain and lounging furniture keep it light.
Home gym: This gym comes completed with rubberized floor covering and dedicated bathroom. It also features its own HVAC system and wall mounted TV.
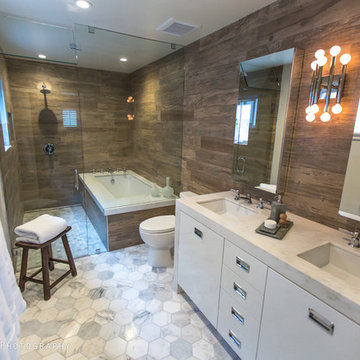
Ryan Alonzo
Design ideas for a large contemporary ensuite bathroom in Orange County with a submerged sink, flat-panel cabinets, white cabinets, marble worktops, a submerged bath, a built-in shower, a one-piece toilet, brown tiles, porcelain tiles and marble flooring.
Design ideas for a large contemporary ensuite bathroom in Orange County with a submerged sink, flat-panel cabinets, white cabinets, marble worktops, a submerged bath, a built-in shower, a one-piece toilet, brown tiles, porcelain tiles and marble flooring.
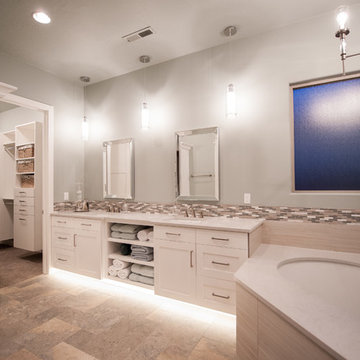
Aimee Lee Photography
Photo of a large traditional ensuite bathroom in Salt Lake City with shaker cabinets, white cabinets, a submerged bath, a two-piece toilet, beige tiles, brown tiles, grey tiles, porcelain tiles, grey walls, porcelain flooring, a submerged sink, solid surface worktops and multi-coloured floors.
Photo of a large traditional ensuite bathroom in Salt Lake City with shaker cabinets, white cabinets, a submerged bath, a two-piece toilet, beige tiles, brown tiles, grey tiles, porcelain tiles, grey walls, porcelain flooring, a submerged sink, solid surface worktops and multi-coloured floors.
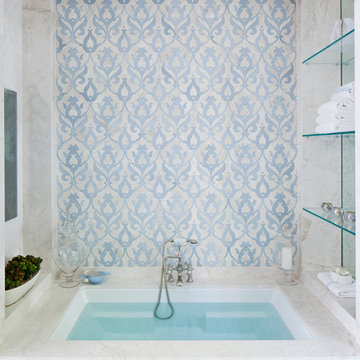
Interiors by SFA Design
Photography by Meghan Beierle-O'Brien
Photo of a large traditional ensuite bathroom in Los Angeles with raised-panel cabinets, white cabinets, beige tiles, stone slabs, white walls, ceramic flooring and a submerged bath.
Photo of a large traditional ensuite bathroom in Los Angeles with raised-panel cabinets, white cabinets, beige tiles, stone slabs, white walls, ceramic flooring and a submerged bath.
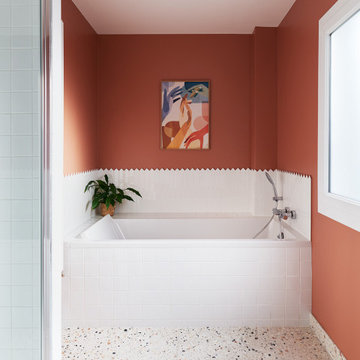
Large contemporary ensuite bathroom in Paris with beaded cabinets, red cabinets, a submerged bath, a built-in shower, white tiles, ceramic tiles, red walls, terrazzo flooring, a built-in sink, a hinged door, red worktops, double sinks, a freestanding vanity unit and multi-coloured floors.

Timeless elegance in this grey and white master bath. Separate his and her closets adjoin.
Design ideas for a large traditional ensuite bathroom in Atlanta with shaker cabinets, white cabinets, a submerged bath, a built-in shower, a two-piece toilet, grey tiles, marble tiles, grey walls, marble flooring, a submerged sink, quartz worktops, grey floors, a hinged door, white worktops, a shower bench, double sinks and a built in vanity unit.
Design ideas for a large traditional ensuite bathroom in Atlanta with shaker cabinets, white cabinets, a submerged bath, a built-in shower, a two-piece toilet, grey tiles, marble tiles, grey walls, marble flooring, a submerged sink, quartz worktops, grey floors, a hinged door, white worktops, a shower bench, double sinks and a built in vanity unit.
Large Bathroom with a Submerged Bath Ideas and Designs
5

 Shelves and shelving units, like ladder shelves, will give you extra space without taking up too much floor space. Also look for wire, wicker or fabric baskets, large and small, to store items under or next to the sink, or even on the wall.
Shelves and shelving units, like ladder shelves, will give you extra space without taking up too much floor space. Also look for wire, wicker or fabric baskets, large and small, to store items under or next to the sink, or even on the wall.  The sink, the mirror, shower and/or bath are the places where you might want the clearest and strongest light. You can use these if you want it to be bright and clear. Otherwise, you might want to look at some soft, ambient lighting in the form of chandeliers, short pendants or wall lamps. You could use accent lighting around your bath in the form to create a tranquil, spa feel, as well.
The sink, the mirror, shower and/or bath are the places where you might want the clearest and strongest light. You can use these if you want it to be bright and clear. Otherwise, you might want to look at some soft, ambient lighting in the form of chandeliers, short pendants or wall lamps. You could use accent lighting around your bath in the form to create a tranquil, spa feel, as well. 