Large Bathroom with a Timber Clad Ceiling Ideas and Designs
Refine by:
Budget
Sort by:Popular Today
41 - 60 of 243 photos
Item 1 of 3
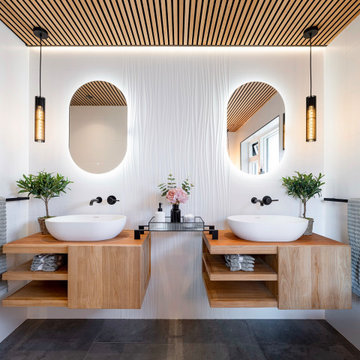
Beautifully designed Spa bathroom with elements of wood, ceramic tiles and a sophisticated lighting scheme layering the zones.
Photo of a large contemporary ensuite bathroom in Cambridgeshire with open cabinets, light wood cabinets, a freestanding bath, a walk-in shower, a one-piece toilet, white tiles, ceramic tiles, white walls, ceramic flooring, grey floors, an open shower, feature lighting, double sinks, a floating vanity unit and a timber clad ceiling.
Photo of a large contemporary ensuite bathroom in Cambridgeshire with open cabinets, light wood cabinets, a freestanding bath, a walk-in shower, a one-piece toilet, white tiles, ceramic tiles, white walls, ceramic flooring, grey floors, an open shower, feature lighting, double sinks, a floating vanity unit and a timber clad ceiling.
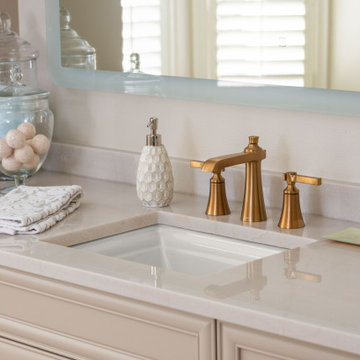
This is an example of a large classic ensuite bathroom in Tampa with shaker cabinets, beige cabinets, a freestanding bath, an alcove shower, a one-piece toilet, travertine flooring, a submerged sink, quartz worktops, beige floors, a hinged door, beige worktops, a shower bench, double sinks, a built in vanity unit and a timber clad ceiling.
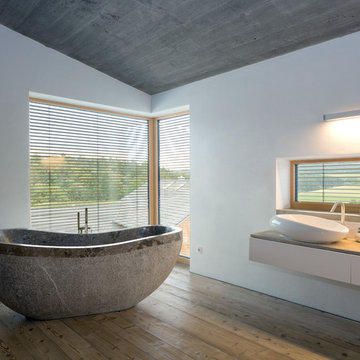
Photo of a large contemporary bathroom in Munich with flat-panel cabinets, white cabinets, a freestanding bath, white walls, medium hardwood flooring, a vessel sink, wooden worktops, brown floors, brown worktops, a single sink, a floating vanity unit and a timber clad ceiling.
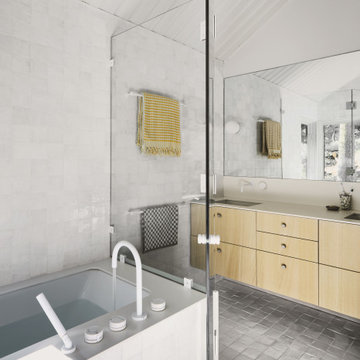
Inspiration for a large modern ensuite wet room bathroom in San Francisco with flat-panel cabinets, light wood cabinets, a submerged bath, a two-piece toilet, white tiles, terracotta tiles, white walls, terracotta flooring, a submerged sink, solid surface worktops, white floors, a hinged door, white worktops, a shower bench, double sinks, a floating vanity unit and a timber clad ceiling.
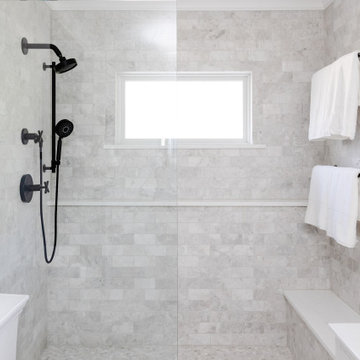
Master bath renovation, custom shower, matching marble subway tile and penny round floor tile
Large traditional ensuite bathroom in New York with beaded cabinets, white cabinets, a walk-in shower, a two-piece toilet, white tiles, marble tiles, white walls, marble flooring, a submerged sink, engineered stone worktops, white floors, white worktops, a shower bench, a single sink, a built in vanity unit and a timber clad ceiling.
Large traditional ensuite bathroom in New York with beaded cabinets, white cabinets, a walk-in shower, a two-piece toilet, white tiles, marble tiles, white walls, marble flooring, a submerged sink, engineered stone worktops, white floors, white worktops, a shower bench, a single sink, a built in vanity unit and a timber clad ceiling.
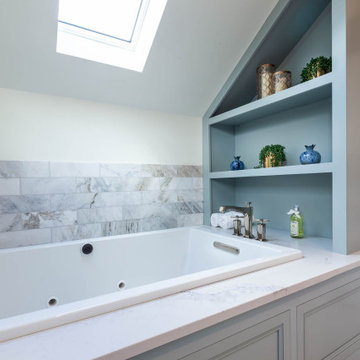
Design ideas for a large traditional ensuite bathroom in Chicago with beaded cabinets, blue cabinets, a built-in bath, a corner shower, a two-piece toilet, grey tiles, marble tiles, white walls, marble flooring, a submerged sink, engineered stone worktops, grey floors, a hinged door, grey worktops, a wall niche, double sinks, a freestanding vanity unit, a timber clad ceiling and wainscoting.
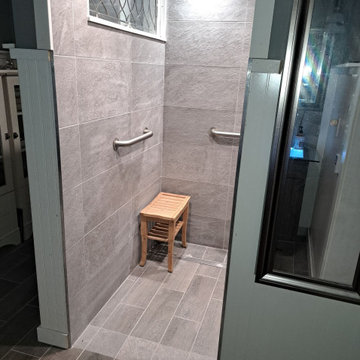
Demoed 2 tiny bathrooms and part of an adjoining bathroom to create a spacious bathroom.
Large country ensuite bathroom in Other with flat-panel cabinets, grey cabinets, a built-in shower, a two-piece toilet, grey tiles, grey walls, porcelain flooring, a vessel sink, glass worktops, grey floors, an open shower, a single sink, a freestanding vanity unit, a timber clad ceiling and wainscoting.
Large country ensuite bathroom in Other with flat-panel cabinets, grey cabinets, a built-in shower, a two-piece toilet, grey tiles, grey walls, porcelain flooring, a vessel sink, glass worktops, grey floors, an open shower, a single sink, a freestanding vanity unit, a timber clad ceiling and wainscoting.

Inspiration for a large traditional bathroom in Other with an alcove bath, a shower/bath combination, a one-piece toilet, blue tiles, ceramic tiles, beige walls, ceramic flooring, a submerged sink, beige floors, a shower curtain, white worktops, a shower bench, double sinks, a freestanding vanity unit, a timber clad ceiling, tongue and groove walls, medium wood cabinets and granite worktops.
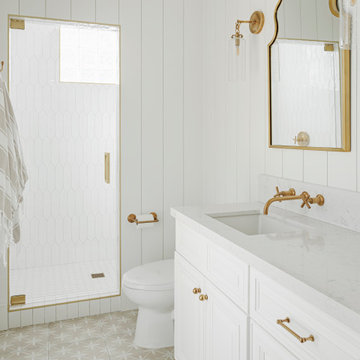
This is an example of a large traditional family bathroom in Phoenix with raised-panel cabinets, white cabinets, a walk-in shower, a one-piece toilet, white tiles, white walls, cement flooring, a submerged sink, engineered stone worktops, grey floors, a hinged door, white worktops, a shower bench, a single sink, a built in vanity unit, a timber clad ceiling and panelled walls.
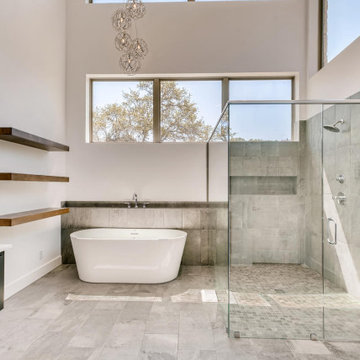
Design ideas for a large modern ensuite bathroom in Austin with white cabinets, a freestanding bath, a walk-in shower, a one-piece toilet, grey tiles, marble tiles, white walls, ceramic flooring, an integrated sink, marble worktops, grey floors, a hinged door, white worktops, an enclosed toilet, double sinks, a floating vanity unit, a timber clad ceiling and tongue and groove walls.

Large modern ensuite bathroom in Auckland with flat-panel cabinets, light wood cabinets, a double shower, black tiles, cement tiles, cement flooring, a vessel sink, engineered stone worktops, a sliding door, black worktops, double sinks, a floating vanity unit and a timber clad ceiling.

Large traditional ensuite bathroom in Chicago with beaded cabinets, blue cabinets, a built-in bath, a corner shower, a two-piece toilet, grey tiles, marble tiles, white walls, marble flooring, a submerged sink, engineered stone worktops, grey floors, a hinged door, grey worktops, a wall niche, double sinks, a freestanding vanity unit, a timber clad ceiling and wainscoting.
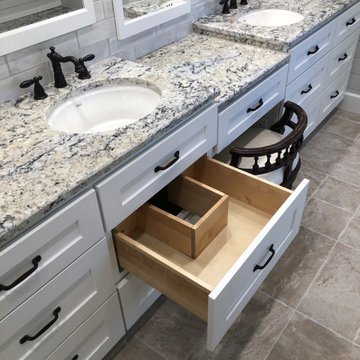
Fabulous custom cabinet to maximize storage.
Large country ensuite bathroom in Dallas with shaker cabinets, white cabinets, a submerged bath, an alcove shower, a two-piece toilet, white tiles, ceramic tiles, grey walls, porcelain flooring, a submerged sink, granite worktops, grey floors, a hinged door, grey worktops, an enclosed toilet, double sinks, a built in vanity unit, a timber clad ceiling and tongue and groove walls.
Large country ensuite bathroom in Dallas with shaker cabinets, white cabinets, a submerged bath, an alcove shower, a two-piece toilet, white tiles, ceramic tiles, grey walls, porcelain flooring, a submerged sink, granite worktops, grey floors, a hinged door, grey worktops, an enclosed toilet, double sinks, a built in vanity unit, a timber clad ceiling and tongue and groove walls.
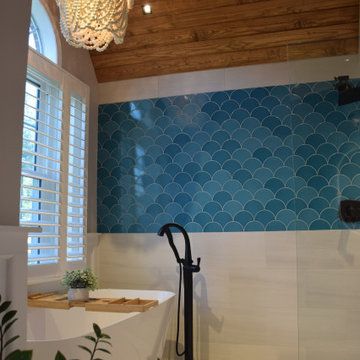
Freestanding Tub
Inspiration for a large nautical ensuite bathroom in Baltimore with freestanding cabinets, light wood cabinets, a freestanding bath, a double shower, a two-piece toilet, blue tiles, porcelain tiles, grey walls, porcelain flooring, a submerged sink, marble worktops, white floors, an open shower, white worktops, a wall niche, double sinks, a freestanding vanity unit, a timber clad ceiling and wallpapered walls.
Inspiration for a large nautical ensuite bathroom in Baltimore with freestanding cabinets, light wood cabinets, a freestanding bath, a double shower, a two-piece toilet, blue tiles, porcelain tiles, grey walls, porcelain flooring, a submerged sink, marble worktops, white floors, an open shower, white worktops, a wall niche, double sinks, a freestanding vanity unit, a timber clad ceiling and wallpapered walls.
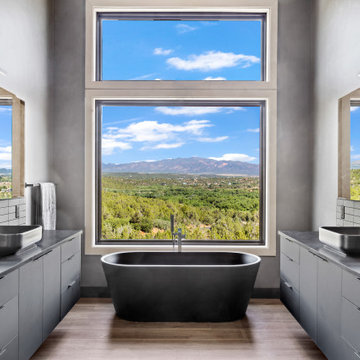
Large contemporary bathroom in Salt Lake City with flat-panel cabinets, black cabinets, a freestanding bath, a double shower, a one-piece toilet, black tiles, porcelain tiles, grey walls, vinyl flooring, a vessel sink, engineered stone worktops, black floors, a hinged door, black worktops, an enclosed toilet, double sinks, a floating vanity unit and a timber clad ceiling.
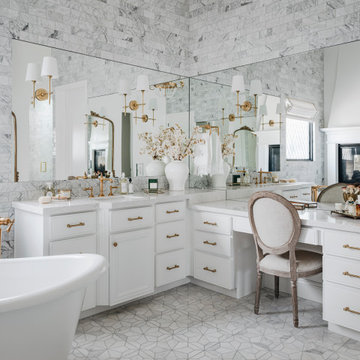
Inspiration for a large classic family bathroom in Phoenix with raised-panel cabinets, white cabinets, a walk-in shower, a one-piece toilet, white tiles, white walls, cement flooring, a submerged sink, engineered stone worktops, grey floors, a hinged door, white worktops, a shower bench, a single sink, a built in vanity unit, a timber clad ceiling and panelled walls.
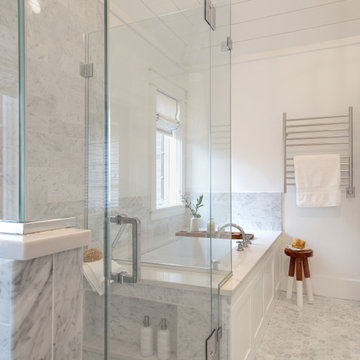
Our Lakewood clients came to Advance Design dreaming of a home spa with fresh, clean, elegant details. The design process was important, as our clients had found polished nickel sconces that set the tone for the design. Our designer moved the toilet to the other side of the existing layout to open up the space and let more light in. Once the layout was set and the 3D illustrations completed, our clients were sold.
The finished product is better than our clients ever imagined. They achieved a five-star master bath feel in the comfort of their own home. The fresh and clean vibe is evident in the master bath vanity, with Sea Salt Maple Cabinets from Medallion. These bright white cabinets are complemented by the Calacatta Quartz countertop with undermount sinks and stainless-steel Kohler faucets.
Hexagon Firenze Carrara Honed tile covers the floor, and shower floor adding stunning texture. A large glass shower is lined by 4 x 12” Firenze Carrara Polished tile that matches the flooring. The stainless-steel shower fixtures from Rohl are truly unique. Gold accents in the mirror and pendant light fixture contrast the bright white colors of the tub and walls. It wouldn’t be surprising to see this bathroom in a five-star hotel.

Design ideas for a large farmhouse shower room bathroom in New Orleans with open cabinets, medium wood cabinets, a walk-in shower, a two-piece toilet, white tiles, terracotta tiles, white walls, cement flooring, a vessel sink, solid surface worktops, grey floors, an open shower, white worktops, an enclosed toilet, double sinks, a freestanding vanity unit and a timber clad ceiling.
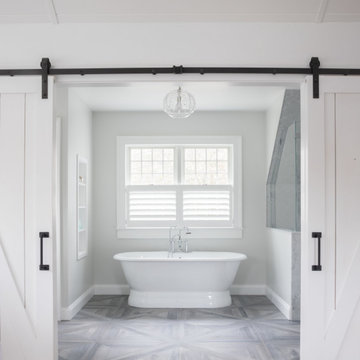
Sometimes what you’re looking for is right in your own backyard. This is what our Darien Reno Project homeowners decided as we launched into a full house renovation beginning in 2017. The project lasted about one year and took the home from 2700 to 4000 square feet.
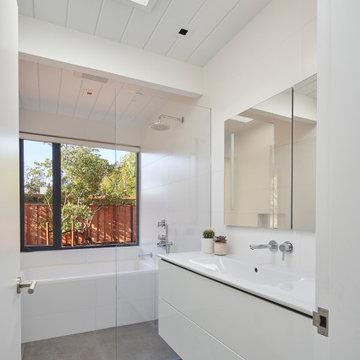
Inspiration for a large contemporary bathroom in San Francisco with flat-panel cabinets, white cabinets, an alcove bath, white walls, porcelain flooring, an integrated sink, grey floors, white worktops, a single sink, a floating vanity unit and a timber clad ceiling.
Large Bathroom with a Timber Clad Ceiling Ideas and Designs
3

 Shelves and shelving units, like ladder shelves, will give you extra space without taking up too much floor space. Also look for wire, wicker or fabric baskets, large and small, to store items under or next to the sink, or even on the wall.
Shelves and shelving units, like ladder shelves, will give you extra space without taking up too much floor space. Also look for wire, wicker or fabric baskets, large and small, to store items under or next to the sink, or even on the wall.  The sink, the mirror, shower and/or bath are the places where you might want the clearest and strongest light. You can use these if you want it to be bright and clear. Otherwise, you might want to look at some soft, ambient lighting in the form of chandeliers, short pendants or wall lamps. You could use accent lighting around your bath in the form to create a tranquil, spa feel, as well.
The sink, the mirror, shower and/or bath are the places where you might want the clearest and strongest light. You can use these if you want it to be bright and clear. Otherwise, you might want to look at some soft, ambient lighting in the form of chandeliers, short pendants or wall lamps. You could use accent lighting around your bath in the form to create a tranquil, spa feel, as well. 