Large Bathroom with Feature Lighting Ideas and Designs
Refine by:
Budget
Sort by:Popular Today
101 - 120 of 382 photos
Item 1 of 3
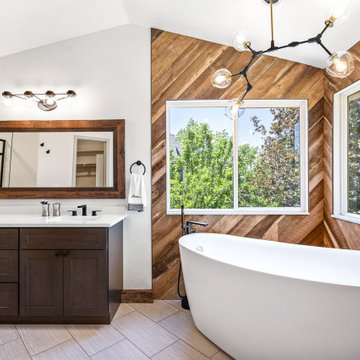
Lone Tree, CO
Full remodel
Photo of a large traditional ensuite bathroom in Denver with shaker cabinets, dark wood cabinets, a freestanding bath, an alcove shower, multi-coloured tiles, porcelain tiles, white walls, porcelain flooring, a submerged sink, granite worktops, grey floors, a hinged door, white worktops, feature lighting, a single sink, a built in vanity unit, a vaulted ceiling and wood walls.
Photo of a large traditional ensuite bathroom in Denver with shaker cabinets, dark wood cabinets, a freestanding bath, an alcove shower, multi-coloured tiles, porcelain tiles, white walls, porcelain flooring, a submerged sink, granite worktops, grey floors, a hinged door, white worktops, feature lighting, a single sink, a built in vanity unit, a vaulted ceiling and wood walls.
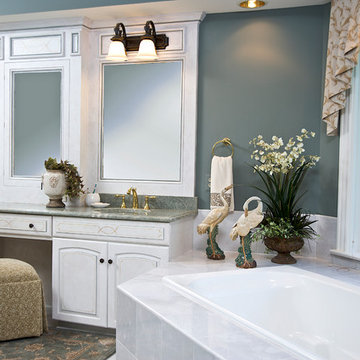
This Bathroom makeover started with old fashioned dark cherry cabinets and a pink tub! Yes, a pink tub! Since my clients hardly ever took a bath we could not justify changing out the pink tub, so, we had it refinished! It came out beautifully! Everyone was pleased. We then performed surgery on the vanity cabinets. We removed the other drawers in the center cabinet and only left the top drawer to make a make up vanity for the wife. We removed the slab of plate glass mirror that was across the back and replaced it with a custom medicine cabinet with mirrored front and a header completed with crown molding. Our wonderful faux finisher then came in and painted over the dark Cherry cabinets and finished the job by piping the drawers and the header with one pinstripe in gold. The pink vanity countertop was replaced with a beautiful stone top from Brazil in the sea water colors.
Gina Fitzsimmons ASID, Annapolis, Md.
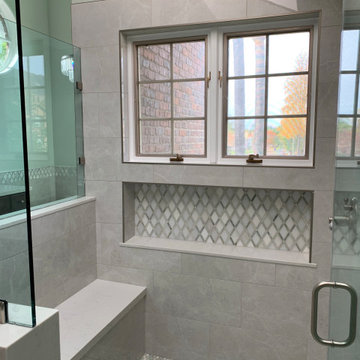
This custom vanity is the perfect balance of the white marble and porcelain tile used in this large master restroom. The crystal and chrome sconces set the stage for the beauty to be appreciated in this spa-like space. The soft green walls complements the green veining in the marble backsplash, and is subtle with the quartz countertop.
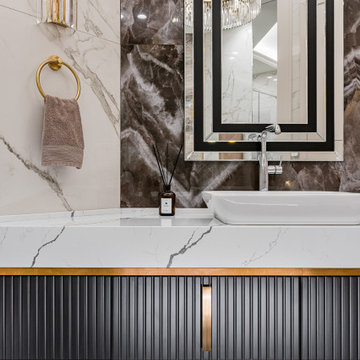
Студия дизайна интерьера D&D design реализовали проект 4х комнатной квартиры площадью 225 м2 в ЖК Кандинский для молодой пары.
Разрабатывая проект квартиры для молодой семьи нашей целью являлось создание классического интерьера с грамотным функциональным зонированием. В отделке использовались натуральные природные материалы: дерево, камень, натуральный шпон.
Главной отличительной чертой данного интерьера является гармоничное сочетание классического стиля и современной европейской мебели премиальных фабрик создающих некую игру в стиль.
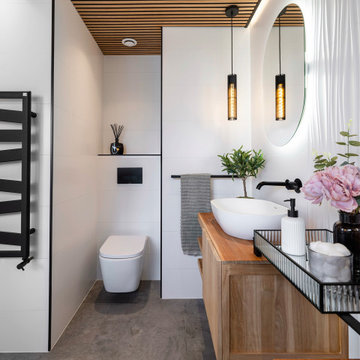
Spa Ensuite bathroom with textured tile design and cool lighting
Design ideas for a large contemporary ensuite bathroom in Cambridgeshire with open cabinets, a freestanding bath, a wall mounted toilet, white tiles, ceramic tiles, grey floors, feature lighting, double sinks and a floating vanity unit.
Design ideas for a large contemporary ensuite bathroom in Cambridgeshire with open cabinets, a freestanding bath, a wall mounted toilet, white tiles, ceramic tiles, grey floors, feature lighting, double sinks and a floating vanity unit.
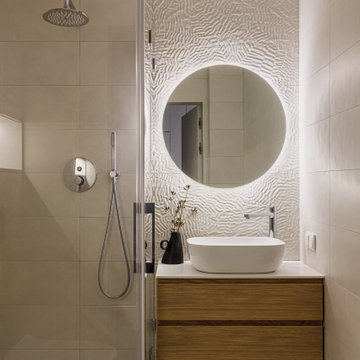
В этой квартире заказчики несколько лет назад уже делали ремонт с планировкой "под себя", только потребности и желания тогда были совсем другие. Прошло время, в семье появился ребенок, предыдущая планировка обнажила свои недостатки. Пространство было открытым, но совсем не функциональным даже для жизни вдвоем. Было много ниш из ГКЛ, на которых скапливалась пыль, была даже небольшая кладовая, но в нее ничего не умещалось.
Исходные данные диктовали, что есть только один «угол», где может располагаться детская. Это связано с расположением окон в квартире. Как ни крути, комната получилась узкой и маленькой. Заказчики не понимали, что с этим делать и обратились к нам.
С нами преобразилась не только детская, но и вся планировка целиком. Из не функционального пространства, где тяжело было поддерживать порядок, квартира превратилась в просторную с большим количеством скрытых мест хранения и продуманными бытовыми сценариями.
Заказчики отмечают, что соблюдать порядок в квартире стало легко! Нам было очень приятно это слышать, наша планировка изменила жизнь семьи в лучшую сторону. Это качественно новый уровень жизни.

Grey Bathroom in Storrington, West Sussex
Contemporary grey furniture and tiling combine with natural wood accents for this sizeable en-suite in Storrington.
The Brief
This Storrington client had a plan to remove a dividing wall between a family bathroom and an existing en-suite to make a sizeable and luxurious new en-suite.
The design idea for the resulting en-suite space was to include a walk-in shower and separate bathing area, with a layout to make the most of natural light. A modern grey theme was preferred with a softening accent colour.
Design Elements
Removing the dividing wall created a long space with plenty of layout options.
After contemplating multiple designs, it was decided the bathing and showering areas should be at opposite ends of the room to create separation within the space.
To create the modern, high-impact theme required, large format grey tiles have been utilised in harmony with a wood-effect accent tile, which feature at opposite ends of the en-suite.
The furniture has been chosen to compliment the modern theme, with a curved Pelipal Cassca unit opted for in a Steel Grey Metallic finish. A matching three-door mirrored unit has provides extra storage for this client, plus it is also equipped with useful LED downlighting.
Special Inclusions
Plenty of additional storage has been made available through the use of built-in niches. These are useful for showering and bathing essentials, as well as a nice place to store decorative items. These niches have been equipped with small downlights to create an alluring ambience.
A spacious walk-in shower has been opted for, which is equipped with a chrome enclosure from British supplier Crosswater. The enclosure combines well with chrome brassware has been used elsewhere in the room from suppliers Saneux and Vado.
Project Highlight
The bathing area of this en-suite is a soothing focal point of this renovation.
It has been placed centrally to the feature wall, in which a built-in niche has been included with discrete downlights. Green accents, natural decorative items, and chrome brassware combines really well at this end of the room.
The End Result
The end result is a completely transformed en-suite bathroom, unrecognisable from the two separate rooms that existed here before. A modern theme is consistent throughout the design, which makes use of natural highlights and inventive storage areas.
Discover how our expert designers can transform your own bathroom with a free design appointment and quotation. Arrange a free appointment in showroom or online.
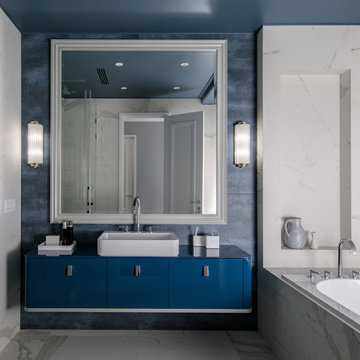
Авторы проекта: Павел Бурмакин, Екатерина Васильева, Елена Ерыкалина.
Design ideas for a large classic wet room bathroom in Moscow with blue cabinets, a built-in bath, porcelain tiles, a built-in sink, feature lighting, a single sink, a floating vanity unit, a wall mounted toilet, blue tiles, porcelain flooring and a hinged door.
Design ideas for a large classic wet room bathroom in Moscow with blue cabinets, a built-in bath, porcelain tiles, a built-in sink, feature lighting, a single sink, a floating vanity unit, a wall mounted toilet, blue tiles, porcelain flooring and a hinged door.
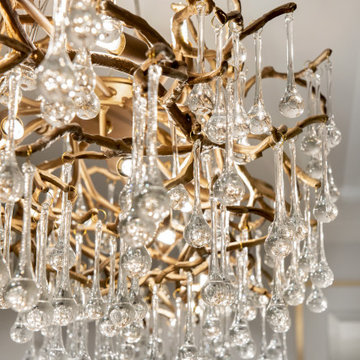
Bathroom Lighting
Photo of a large traditional grey and teal ensuite half tiled bathroom in Surrey with beaded cabinets, blue cabinets, a walk-in shower, a wall mounted toilet, blue tiles, ceramic tiles, white walls, ceramic flooring, a submerged sink, quartz worktops, white floors, an open shower, white worktops, feature lighting, a single sink and a freestanding vanity unit.
Photo of a large traditional grey and teal ensuite half tiled bathroom in Surrey with beaded cabinets, blue cabinets, a walk-in shower, a wall mounted toilet, blue tiles, ceramic tiles, white walls, ceramic flooring, a submerged sink, quartz worktops, white floors, an open shower, white worktops, feature lighting, a single sink and a freestanding vanity unit.
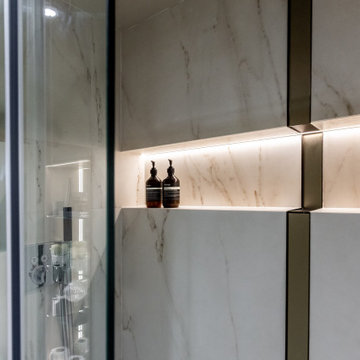
Inspiration for a large contemporary ensuite bathroom in West Midlands with flat-panel cabinets, brown cabinets, a built-in bath, a built-in shower, a wall mounted toilet, beige tiles, porcelain tiles, beige walls, porcelain flooring, a vessel sink, tiled worktops, beige floors, a sliding door, beige worktops, feature lighting, double sinks, a floating vanity unit and a vaulted ceiling.
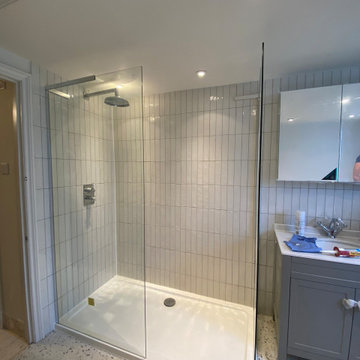
Large mediterranean grey and cream bathroom in London with shaker cabinets, grey cabinets, a freestanding bath, a walk-in shower, a one-piece toilet, beige tiles, ceramic tiles, beige walls, marble flooring, a console sink, multi-coloured floors, an open shower, feature lighting, a single sink and a freestanding vanity unit.
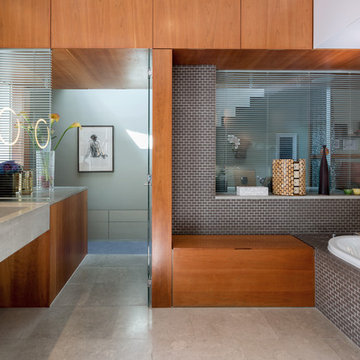
Radu Palicica
Large contemporary bathroom in London with flat-panel cabinets, medium wood cabinets, a built-in bath, grey tiles, cement tiles, limestone flooring, limestone worktops, grey walls, an integrated sink and feature lighting.
Large contemporary bathroom in London with flat-panel cabinets, medium wood cabinets, a built-in bath, grey tiles, cement tiles, limestone flooring, limestone worktops, grey walls, an integrated sink and feature lighting.
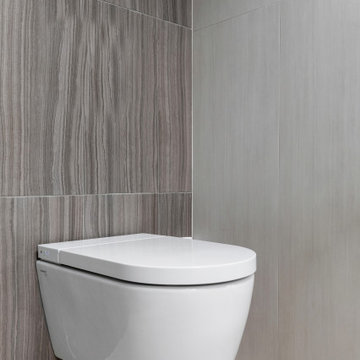
Primary bath in our Roslyn Heights Ranch full-home makeover.
This is an example of a large classic ensuite bathroom in New York with flat-panel cabinets, beige cabinets, a corner shower, a wall mounted toilet, brown tiles, ceramic tiles, grey walls, ceramic flooring, a vessel sink, engineered stone worktops, grey floors, a hinged door, black worktops, feature lighting, double sinks and a built in vanity unit.
This is an example of a large classic ensuite bathroom in New York with flat-panel cabinets, beige cabinets, a corner shower, a wall mounted toilet, brown tiles, ceramic tiles, grey walls, ceramic flooring, a vessel sink, engineered stone worktops, grey floors, a hinged door, black worktops, feature lighting, double sinks and a built in vanity unit.
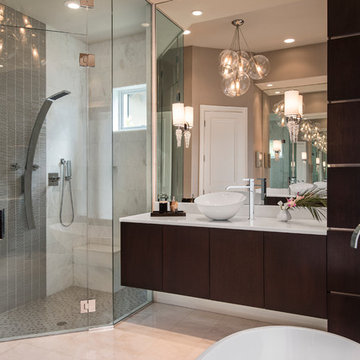
Amber Frederiksen Photography
Photo of a large contemporary bathroom in Miami with a vessel sink, flat-panel cabinets, dark wood cabinets, a freestanding bath, an alcove shower, grey walls and feature lighting.
Photo of a large contemporary bathroom in Miami with a vessel sink, flat-panel cabinets, dark wood cabinets, a freestanding bath, an alcove shower, grey walls and feature lighting.
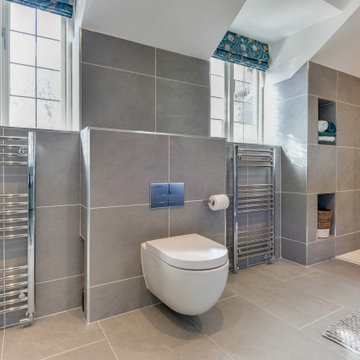
Grey Bathroom in Storrington, West Sussex
Contemporary grey furniture and tiling combine with natural wood accents for this sizeable en-suite in Storrington.
The Brief
This Storrington client had a plan to remove a dividing wall between a family bathroom and an existing en-suite to make a sizeable and luxurious new en-suite.
The design idea for the resulting en-suite space was to include a walk-in shower and separate bathing area, with a layout to make the most of natural light. A modern grey theme was preferred with a softening accent colour.
Design Elements
Removing the dividing wall created a long space with plenty of layout options.
After contemplating multiple designs, it was decided the bathing and showering areas should be at opposite ends of the room to create separation within the space.
To create the modern, high-impact theme required, large format grey tiles have been utilised in harmony with a wood-effect accent tile, which feature at opposite ends of the en-suite.
The furniture has been chosen to compliment the modern theme, with a curved Pelipal Cassca unit opted for in a Steel Grey Metallic finish. A matching three-door mirrored unit has provides extra storage for this client, plus it is also equipped with useful LED downlighting.
Special Inclusions
Plenty of additional storage has been made available through the use of built-in niches. These are useful for showering and bathing essentials, as well as a nice place to store decorative items. These niches have been equipped with small downlights to create an alluring ambience.
A spacious walk-in shower has been opted for, which is equipped with a chrome enclosure from British supplier Crosswater. The enclosure combines well with chrome brassware has been used elsewhere in the room from suppliers Saneux and Vado.
Project Highlight
The bathing area of this en-suite is a soothing focal point of this renovation.
It has been placed centrally to the feature wall, in which a built-in niche has been included with discrete downlights. Green accents, natural decorative items, and chrome brassware combines really well at this end of the room.
The End Result
The end result is a completely transformed en-suite bathroom, unrecognisable from the two separate rooms that existed here before. A modern theme is consistent throughout the design, which makes use of natural highlights and inventive storage areas.
Discover how our expert designers can transform your own bathroom with a free design appointment and quotation. Arrange a free appointment in showroom or online.
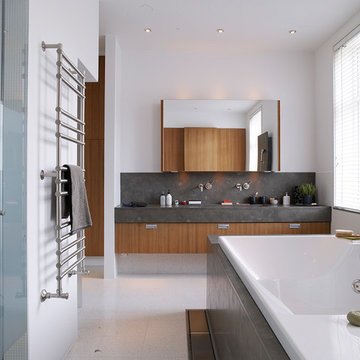
Foto: Per Ranung
This is an example of a large modern bathroom in Stockholm with freestanding cabinets, medium wood cabinets, a hot tub, a corner shower, white tiles, white walls, porcelain flooring, white floors, a hinged door and feature lighting.
This is an example of a large modern bathroom in Stockholm with freestanding cabinets, medium wood cabinets, a hot tub, a corner shower, white tiles, white walls, porcelain flooring, white floors, a hinged door and feature lighting.
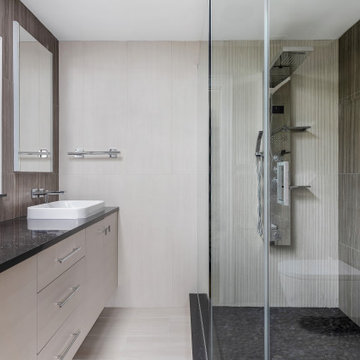
Primary bath in our Roslyn Heights Ranch full-home makeover.
Photo of a large classic ensuite bathroom in New York with flat-panel cabinets, beige cabinets, a corner shower, a wall mounted toilet, brown tiles, ceramic tiles, grey walls, ceramic flooring, a vessel sink, engineered stone worktops, grey floors, a hinged door, black worktops, feature lighting, double sinks and a built in vanity unit.
Photo of a large classic ensuite bathroom in New York with flat-panel cabinets, beige cabinets, a corner shower, a wall mounted toilet, brown tiles, ceramic tiles, grey walls, ceramic flooring, a vessel sink, engineered stone worktops, grey floors, a hinged door, black worktops, feature lighting, double sinks and a built in vanity unit.
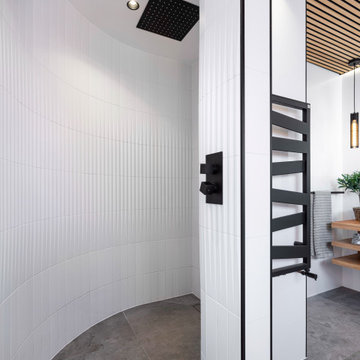
Curved shower walk in feature and twin vanity units with detailed lighting zones
Design ideas for a large contemporary ensuite bathroom in Cambridgeshire with a freestanding bath, a walk-in shower, a wall mounted toilet, an open shower, feature lighting, double sinks, a floating vanity unit and a timber clad ceiling.
Design ideas for a large contemporary ensuite bathroom in Cambridgeshire with a freestanding bath, a walk-in shower, a wall mounted toilet, an open shower, feature lighting, double sinks, a floating vanity unit and a timber clad ceiling.
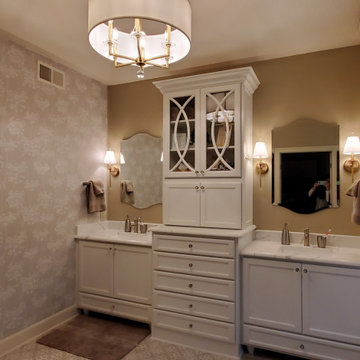
Relaxing retreat -- "walk-in curbless shower" (far left); double vanities w/reverse drawer sink base (for additional storage on bottom) ... vs. standard "faux drawer panel" seen on most sink bases; center drawer stack and wall tower adorned in decorative glass panels all create "jewelry for the eye" ...
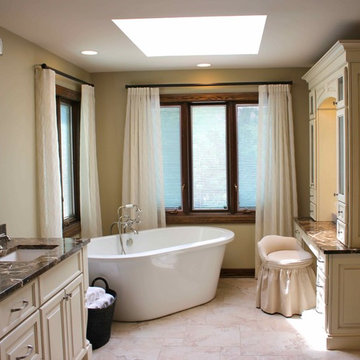
Photo of a large classic ensuite bathroom in Chicago with raised-panel cabinets, beige cabinets, a freestanding bath, a corner shower, a two-piece toilet, beige tiles, porcelain tiles, beige walls, porcelain flooring, a submerged sink, marble worktops, beige floors, a hinged door, brown worktops, double sinks, a built in vanity unit and feature lighting.
Large Bathroom with Feature Lighting Ideas and Designs
6

 Shelves and shelving units, like ladder shelves, will give you extra space without taking up too much floor space. Also look for wire, wicker or fabric baskets, large and small, to store items under or next to the sink, or even on the wall.
Shelves and shelving units, like ladder shelves, will give you extra space without taking up too much floor space. Also look for wire, wicker or fabric baskets, large and small, to store items under or next to the sink, or even on the wall.  The sink, the mirror, shower and/or bath are the places where you might want the clearest and strongest light. You can use these if you want it to be bright and clear. Otherwise, you might want to look at some soft, ambient lighting in the form of chandeliers, short pendants or wall lamps. You could use accent lighting around your bath in the form to create a tranquil, spa feel, as well.
The sink, the mirror, shower and/or bath are the places where you might want the clearest and strongest light. You can use these if you want it to be bright and clear. Otherwise, you might want to look at some soft, ambient lighting in the form of chandeliers, short pendants or wall lamps. You could use accent lighting around your bath in the form to create a tranquil, spa feel, as well. 