Large Bedroom with Tongue and Groove Walls Ideas and Designs
Refine by:
Budget
Sort by:Popular Today
61 - 80 of 291 photos
Item 1 of 3

This is an example of a large classic master bedroom in Baltimore with grey walls, medium hardwood flooring, a two-sided fireplace, a tiled fireplace surround, brown floors, a vaulted ceiling and tongue and groove walls.
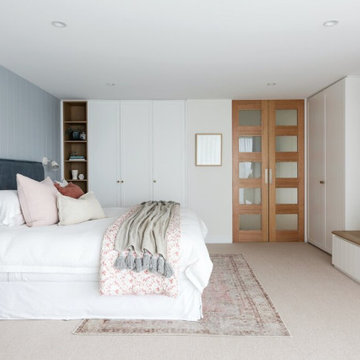
This is an example of a large nautical master bedroom in Sydney with blue walls, carpet, no fireplace, beige floors and tongue and groove walls.
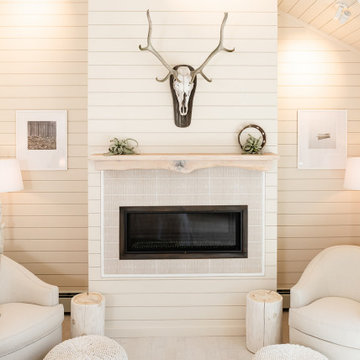
Beautiful soft bedroom design for a contemporary lake house in the shores of Lake Champlain in Essex, NY. Soft neutrals, plush fabrics and linen bed coverings. An inset gas fireplace grounds the space with a custom made wood mantle.
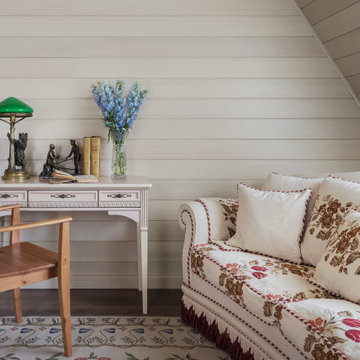
Спальня в гостевом загородном доме на мансардном этаже 22 м2.
Photo of a large traditional guest bedroom in Moscow with beige walls, porcelain flooring, brown floors, a timber clad ceiling and tongue and groove walls.
Photo of a large traditional guest bedroom in Moscow with beige walls, porcelain flooring, brown floors, a timber clad ceiling and tongue and groove walls.
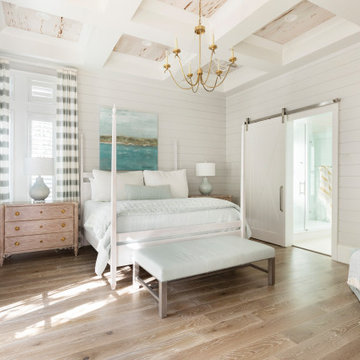
Large beach style master bedroom in Other with white walls, light hardwood flooring, brown floors, a coffered ceiling and tongue and groove walls.
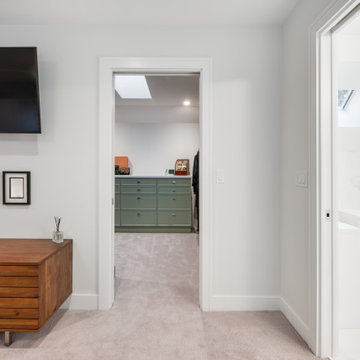
After living in their home for over 18 years, the homeowners loved the architectural potential of their home, and needed a refresh to meet their current family needs.
They now had two kids in college and wanted to focus on entertaining.
The key projects in the home included a new dramatic living room, the white kitchen renovation, a new personalized man-cave for the husband, and a large walk-in closet with custom height drawer storage for the wife.
Throughout the rooms in this renovation, we added pops of gold and glamour, yet kept the home cozy and livable.
We utilized cohesive design elements throughout the home including ship-lap texture and detailing throughout the kitchen, new mudroom, wok kitchen, living room, and master bedroom.
Project Highlights: White Kitchen Renovation
In this white kitchen renovation, we removed the old wooden shaker-style kitchen cabinetry and replaced them with all new white and grey cabinets, and white marble counter tops. Expertly hidden behind some of these cabinets is the family’s new walk-in pantry.
The original space had a small, awkward-shaped kitchen island that was so small it was barely functional or convenient for more than one person to sit at. We gave the homeowners a much larger kitchen island, with a beveled edge, that now has more than enough space for eating, socializing, or doing work. With a large overhang counter top on one side, there is now room for several backless bar stools tucked under the island. You’ll also notice glitters of gold inside the two over-sized lighting fixtures suspended over the island.
We created the homeowners a small wok kitchen just off of their new white kitchen renovation. In the main kitchen, we added a ceramic flat cook top and subtle white exhaust hood with an elegant rose-gold trim. Behind it, a white/grey mosaic back splash acts as a wall accent to provide some dimension to the otherwise solid white space. Surrounding the range hood are two large wall cabinets with clear doors to provide extra storage without adding bulk to the newly opened room.
The adjacent dining room was also updated to include a long, contemporary dining table with comfortable seating for eight (ten if you want to get cozy). We replaced the low-hanging run-of-the-mill chandelier with a higher, more modern style made of gold and glass. Behind it all is a new dark grey accent wall with a paneled design to add dimension and depth to the new brighter room.
Brightening the Living Room
In addition to the white kitchen renovations, the living room got a much needed update too.
The original high ceilings were so high they were unusable for decor or artwork, and a fireplace was mostly unused.
We installed a large dark grey paneled accent wall (to match the new accent wall in the new formal dining room nearby), to make better use of the space in a stylish, artful way.
In the middle of the room, a stunning minimalist hanging chandelier adds a pop of gold and elegance to the new space.
If you’re looking to change up the colour scheme in your home, or make a transformation from dated to like the white kitchen renovation we did in this Surrey home, let us take a look. Schedule a complimentary consultation with the My House Design/Build Team today.
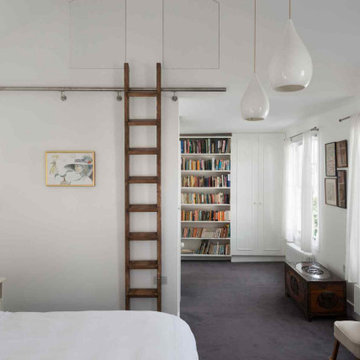
Inspiration for a large contemporary guest bedroom in London with white walls, carpet, no fireplace, blue floors, a drop ceiling and tongue and groove walls.
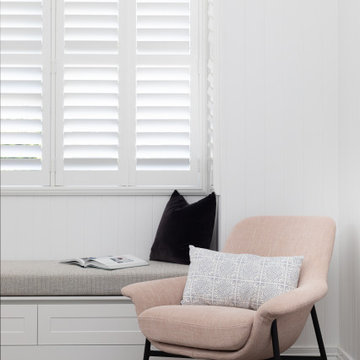
This classic Queenslander home in Red Hill, was a major renovation and therefore an opportunity to meet the family’s needs. With three active children, this family required a space that was as functional as it was beautiful, not forgetting the importance of it feeling inviting.
The resulting home references the classic Queenslander in combination with a refined mix of modern Hampton elements.
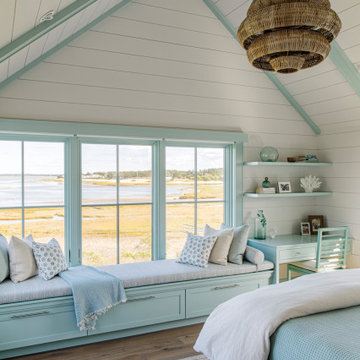
TEAM
Architect: LDa Architecture & Interiors
Interior Design: Kennerknecht Design Group
Builder: JJ Delaney, Inc.
Landscape Architect: Horiuchi Solien Landscape Architects
Photographer: Sean Litchfield Photography
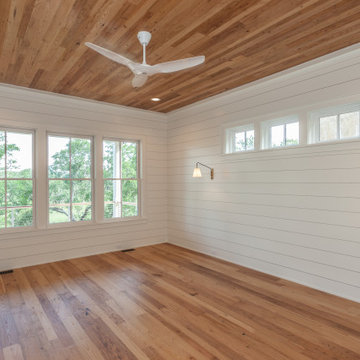
Photo of a large nautical master bedroom in Charleston with white walls, light hardwood flooring, a wood ceiling and tongue and groove walls.
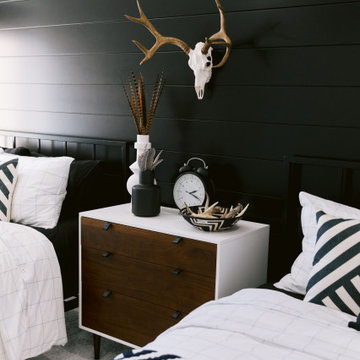
Photo of a large rustic bedroom in Boise with white walls, carpet, grey floors and tongue and groove walls.
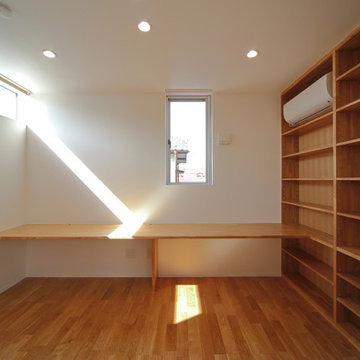
テラスに隣接する子供部屋からは、子供達が外へ出て、自然の光と風がいつも感じられます
Design ideas for a large master bedroom in Tokyo with white walls, light hardwood flooring, no fireplace, beige floors, a timber clad ceiling, tongue and groove walls and feature lighting.
Design ideas for a large master bedroom in Tokyo with white walls, light hardwood flooring, no fireplace, beige floors, a timber clad ceiling, tongue and groove walls and feature lighting.
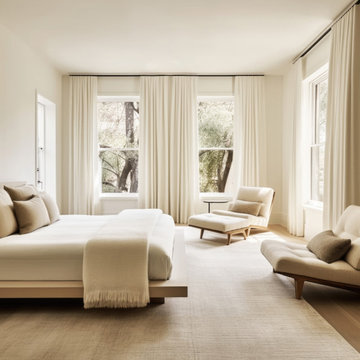
Welcome to Woodland Hills, Los Angeles – where nature's embrace meets refined living. Our residential interior design project brings a harmonious fusion of serenity and sophistication. Embracing an earthy and organic palette, the space exudes warmth with its natural materials, celebrating the beauty of wood, stone, and textures. Light dances through large windows, infusing every room with a bright and airy ambiance that uplifts the soul. Thoughtfully curated elements of nature create an immersive experience, blurring the lines between indoors and outdoors, inviting the essence of tranquility into every corner. Step into a realm where modern elegance thrives in perfect harmony with the earth's timeless allure.
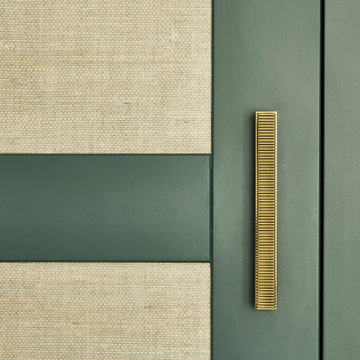
A tactile and contemporary bedroom with bespoke fitted wardrobes, panelling and statement curved wall of curtains.
Photo of a large contemporary master bedroom in Other with blue walls, carpet, no fireplace, grey floors and tongue and groove walls.
Photo of a large contemporary master bedroom in Other with blue walls, carpet, no fireplace, grey floors and tongue and groove walls.
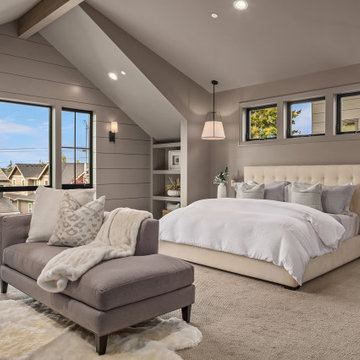
Luxury modern farmhouse master bedroom featuring jumbo shiplap accent wall and fireplace, oversized pendants, custom built-ins, wet bar, and vaulted ceilings.
Paint color: SW Elephant Ear
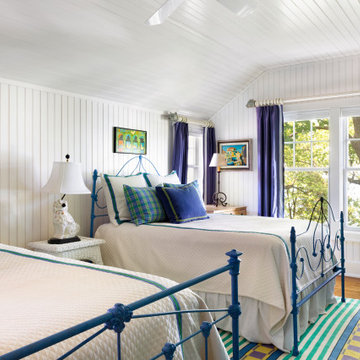
Large guest bedroom in Minneapolis with white walls, medium hardwood flooring, a timber clad ceiling and tongue and groove walls.
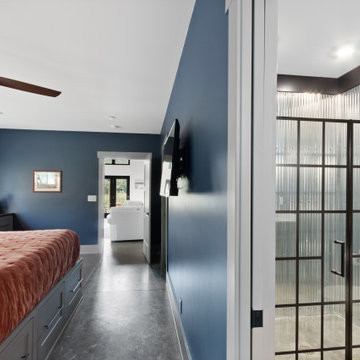
This 2,500 square-foot home, combines the an industrial-meets-contemporary gives its owners the perfect place to enjoy their rustic 30- acre property. Its multi-level rectangular shape is covered with corrugated red, black, and gray metal, which is low-maintenance and adds to the industrial feel.
Encased in the metal exterior, are three bedrooms, two bathrooms, a state-of-the-art kitchen, and an aging-in-place suite that is made for the in-laws. This home also boasts two garage doors that open up to a sunroom that brings our clients close nature in the comfort of their own home.
The flooring is polished concrete and the fireplaces are metal. Still, a warm aesthetic abounds with mixed textures of hand-scraped woodwork and quartz and spectacular granite counters. Clean, straight lines, rows of windows, soaring ceilings, and sleek design elements form a one-of-a-kind, 2,500 square-foot home
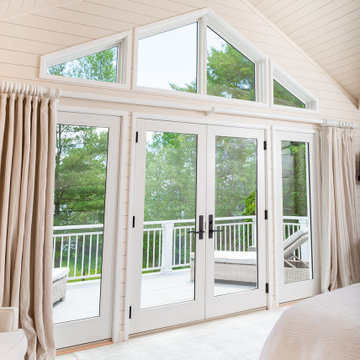
Beautiful soft bedroom design for a contemporary lake house in the shores of Lake Champlain in Essex, NY. Soft neutrals, plush fabrics and linen bed coverings. An inset gas fireplace grounds the space with a custom made wood mantle.
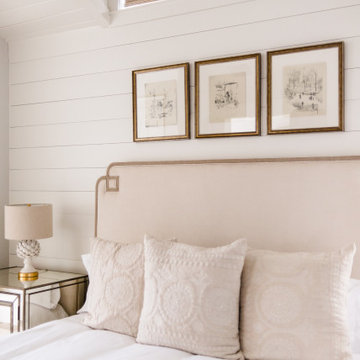
The traditional, shabby chic guest room of your dreams! This cream-colored retreat is a true embodiment of elegance and charm, boasting timeless design elements.
The shiplap and exposed ceiling beams add a touch of rustic charm.
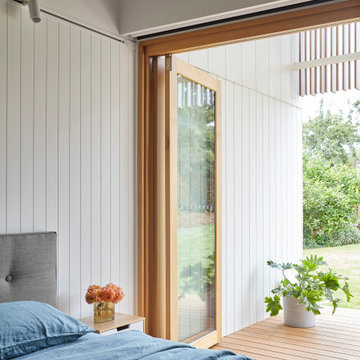
Twin Peaks House is a vibrant extension to a grand Edwardian homestead in Kensington.
Originally built in 1913 for a wealthy family of butchers, when the surrounding landscape was pasture from horizon to horizon, the homestead endured as its acreage was carved up and subdivided into smaller terrace allotments. Our clients discovered the property decades ago during long walks around their neighbourhood, promising themselves that they would buy it should the opportunity ever arise.
Many years later the opportunity did arise, and our clients made the leap. Not long after, they commissioned us to update the home for their family of five. They asked us to replace the pokey rear end of the house, shabbily renovated in the 1980s, with a generous extension that matched the scale of the original home and its voluminous garden.
Our design intervention extends the massing of the original gable-roofed house towards the back garden, accommodating kids’ bedrooms, living areas downstairs and main bedroom suite tucked away upstairs gabled volume to the east earns the project its name, duplicating the main roof pitch at a smaller scale and housing dining, kitchen, laundry and informal entry. This arrangement of rooms supports our clients’ busy lifestyles with zones of communal and individual living, places to be together and places to be alone.
The living area pivots around the kitchen island, positioned carefully to entice our clients' energetic teenaged boys with the aroma of cooking. A sculpted deck runs the length of the garden elevation, facing swimming pool, borrowed landscape and the sun. A first-floor hideout attached to the main bedroom floats above, vertical screening providing prospect and refuge. Neither quite indoors nor out, these spaces act as threshold between both, protected from the rain and flexibly dimensioned for either entertaining or retreat.
Galvanised steel continuously wraps the exterior of the extension, distilling the decorative heritage of the original’s walls, roofs and gables into two cohesive volumes. The masculinity in this form-making is balanced by a light-filled, feminine interior. Its material palette of pale timbers and pastel shades are set against a textured white backdrop, with 2400mm high datum adding a human scale to the raked ceilings. Celebrating the tension between these design moves is a dramatic, top-lit 7m high void that slices through the centre of the house. Another type of threshold, the void bridges the old and the new, the private and the public, the formal and the informal. It acts as a clear spatial marker for each of these transitions and a living relic of the home’s long history.
Large Bedroom with Tongue and Groove Walls Ideas and Designs
4