Large Bedroom with Tongue and Groove Walls Ideas and Designs
Refine by:
Budget
Sort by:Popular Today
121 - 140 of 291 photos
Item 1 of 3
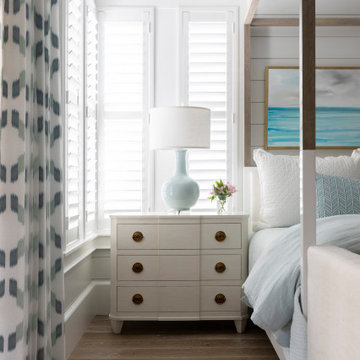
Design ideas for a large coastal master bedroom in Miami with white walls, light hardwood flooring, brown floors, a coffered ceiling and tongue and groove walls.
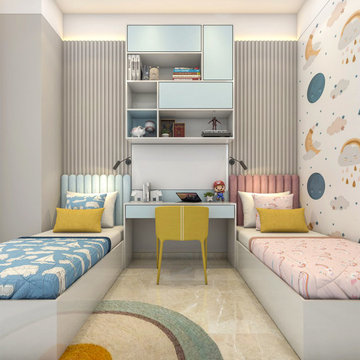
Large contemporary guest bedroom in Mumbai with beige walls, travertine flooring, a corner fireplace, beige floors, a drop ceiling and tongue and groove walls.
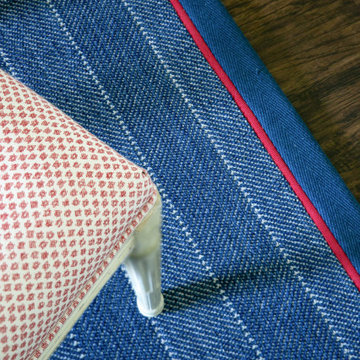
This is an example of a large beach style guest bedroom in New York with white walls, vinyl flooring, brown floors and tongue and groove walls.
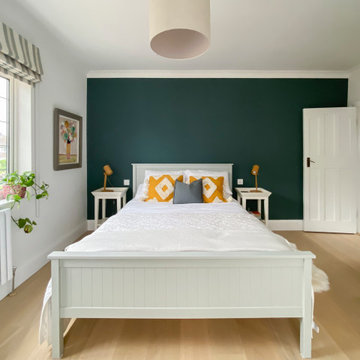
DHV Architects have designed the new second floor at this large detached house in Henleaze, Bristol. The brief was to fit a generous master bedroom and a high end bathroom into the loft space. Crittall style glazing combined with mono chromatic colours create a sleek contemporary feel. A large rear dormer with an oversized window make the bedroom light and airy.
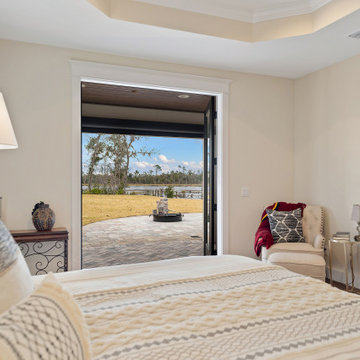
Spacious master bedroom overlooking the lake. Shiplap feature wall in Iron Ore makes a bold statement.
Inspiration for a large country master bedroom in Other with beige walls, medium hardwood flooring, brown floors, a drop ceiling and tongue and groove walls.
Inspiration for a large country master bedroom in Other with beige walls, medium hardwood flooring, brown floors, a drop ceiling and tongue and groove walls.
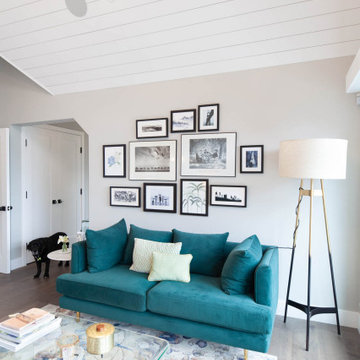
Inspiration for a large country master bedroom in Vancouver with grey walls, porcelain flooring, no fireplace, grey floors, a vaulted ceiling and tongue and groove walls.
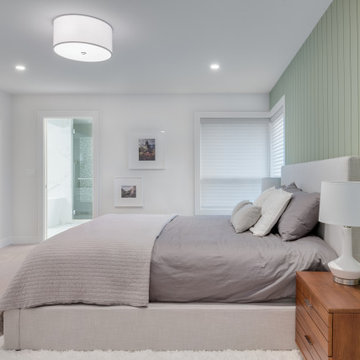
After living in their home for over 18 years, the homeowners loved the architectural potential of their home, and needed a refresh to meet their current family needs.
They now had two kids in college and wanted to focus on entertaining.
The key projects in the home included a new dramatic living room, the white kitchen renovation, a new personalized man-cave for the husband, and a large walk-in closet with custom height drawer storage for the wife.
Throughout the rooms in this renovation, we added pops of gold and glamour, yet kept the home cozy and livable.
We utilized cohesive design elements throughout the home including ship-lap texture and detailing throughout the kitchen, new mudroom, wok kitchen, living room, and master bedroom.
Project Highlights: White Kitchen Renovation
In this white kitchen renovation, we removed the old wooden shaker-style kitchen cabinetry and replaced them with all new white and grey cabinets, and white marble counter tops. Expertly hidden behind some of these cabinets is the family’s new walk-in pantry.
The original space had a small, awkward-shaped kitchen island that was so small it was barely functional or convenient for more than one person to sit at. We gave the homeowners a much larger kitchen island, with a beveled edge, that now has more than enough space for eating, socializing, or doing work. With a large overhang counter top on one side, there is now room for several backless bar stools tucked under the island. You’ll also notice glitters of gold inside the two over-sized lighting fixtures suspended over the island.
We created the homeowners a small wok kitchen just off of their new white kitchen renovation. In the main kitchen, we added a ceramic flat cook top and subtle white exhaust hood with an elegant rose-gold trim. Behind it, a white/grey mosaic back splash acts as a wall accent to provide some dimension to the otherwise solid white space. Surrounding the range hood are two large wall cabinets with clear doors to provide extra storage without adding bulk to the newly opened room.
The adjacent dining room was also updated to include a long, contemporary dining table with comfortable seating for eight (ten if you want to get cozy). We replaced the low-hanging run-of-the-mill chandelier with a higher, more modern style made of gold and glass. Behind it all is a new dark grey accent wall with a paneled design to add dimension and depth to the new brighter room.
Brightening the Living Room
In addition to the white kitchen renovations, the living room got a much needed update too.
The original high ceilings were so high they were unusable for decor or artwork, and a fireplace was mostly unused.
We installed a large dark grey paneled accent wall (to match the new accent wall in the new formal dining room nearby), to make better use of the space in a stylish, artful way.
In the middle of the room, a stunning minimalist hanging chandelier adds a pop of gold and elegance to the new space.
If you’re looking to change up the colour scheme in your home, or make a transformation from dated to like the white kitchen renovation we did in this Surrey home, let us take a look. Schedule a complimentary consultation with the My House Design/Build Team today.
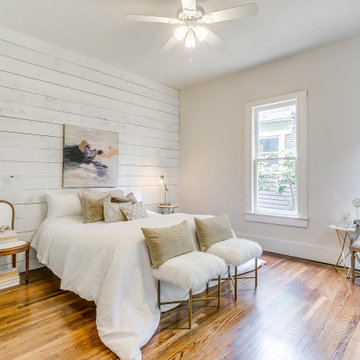
Design ideas for a large traditional master bedroom in Other with white walls, medium hardwood flooring, no fireplace, brown floors, a vaulted ceiling and tongue and groove walls.
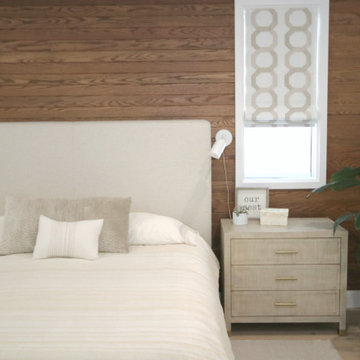
The couple wanted a clean and serene master bedroom with relaxing colors and organic bedding. This tone on tone room in beige, grey and white is soothing and a space to relax.
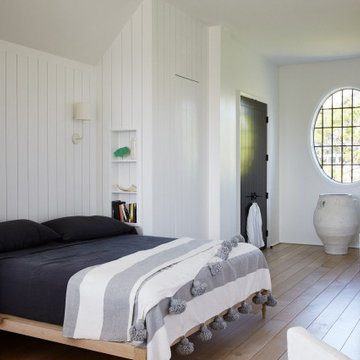
Design ideas for a large mediterranean bedroom in Other with white walls, light hardwood flooring, beige floors and tongue and groove walls.
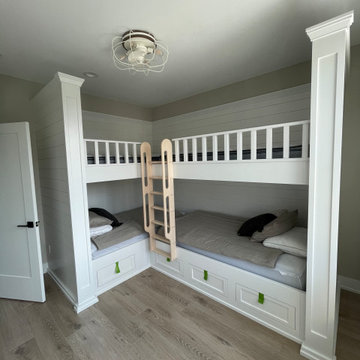
Beautifully built Bunk beds for a kids bunk room on the bottom and a twin bed above all maple framework with solid wood draws with dovetail construction and soft close undermount slides . Each bunk has a niche built in to the headboard for storage, and shiplap wall treatment
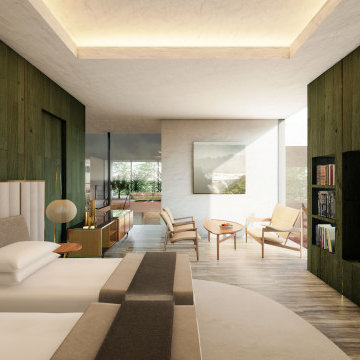
Photo of a large modern master bedroom in Tokyo with green walls, limestone flooring, grey floors, a drop ceiling and tongue and groove walls.
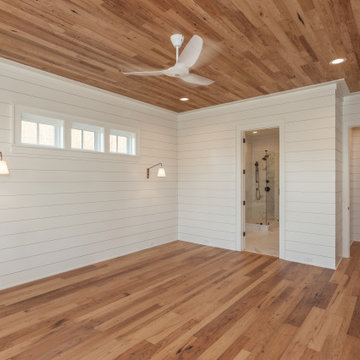
Large nautical master bedroom in Charleston with white walls, light hardwood flooring, a wood ceiling and tongue and groove walls.
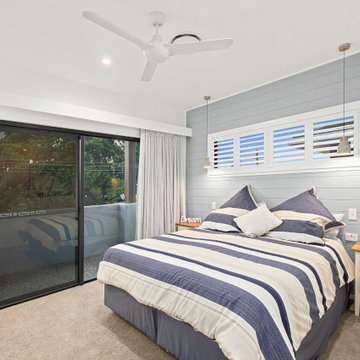
This guest bedroom has a relaxed ambiance. The timber horizontal slats are painted in a soft blue-grey. The timber tops on the bedside tables add warmth and interest.
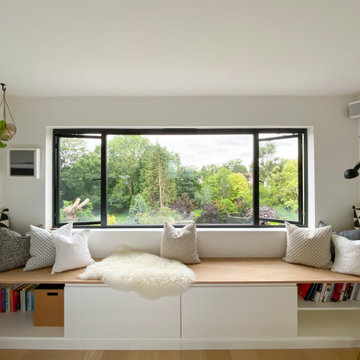
DHV Architects have designed the new second floor at this large detached house in Henleaze, Bristol. The brief was to fit a generous master bedroom and a high end bathroom into the loft space. Crittall style glazing combined with mono chromatic colours create a sleek contemporary feel. A large rear dormer with an oversized window make the bedroom light and airy.
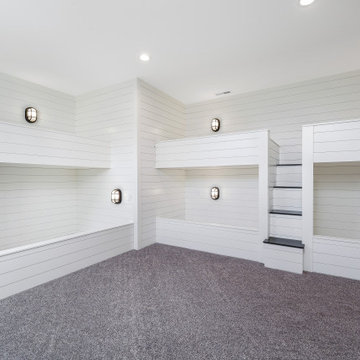
Inspiration for a large modern guest bedroom in Salt Lake City with grey walls, carpet, grey floors and tongue and groove walls.
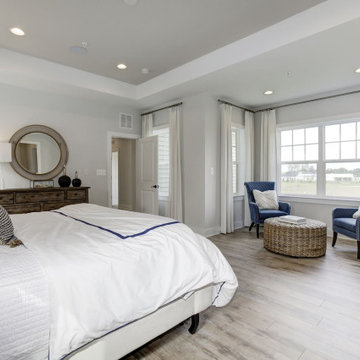
Large classic master bedroom in DC Metro with white walls, a drop ceiling, tongue and groove walls, laminate floors, no fireplace and grey floors.
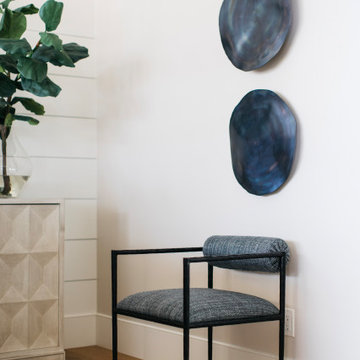
This modern Chandler Remodel project features a completely transformed master bedroom with a subtle navy color palette and wooden accents creating a calming space to rest in.
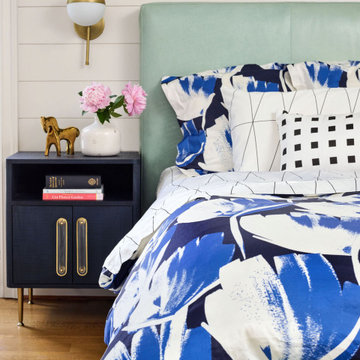
This primary bedroom was light-filled with large windows, but it was missing some signature details and character. We settled on adding 8″ wide shiplap boards to all the walls and sconces to each side of the bed. To keep the space airy and bright, the colors center around shades of blue, crisp whites, warm creams, black, and touches of gold.
All of the bedding and the curtains are custom from Spoonflower.
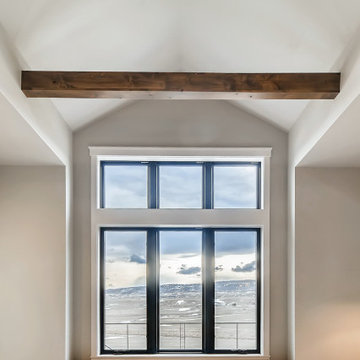
Large country master bedroom in Denver with grey walls, carpet, a two-sided fireplace, a tiled fireplace surround, grey floors, exposed beams and tongue and groove walls.
Large Bedroom with Tongue and Groove Walls Ideas and Designs
7