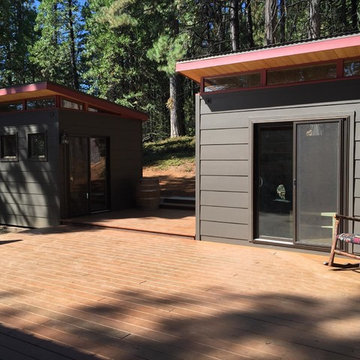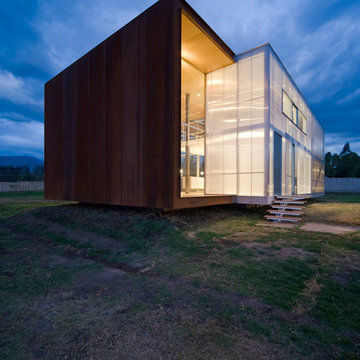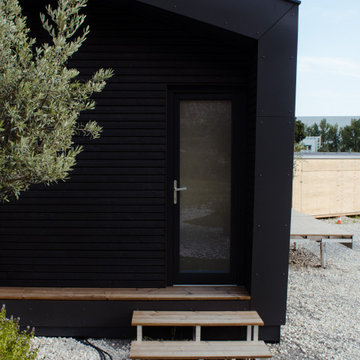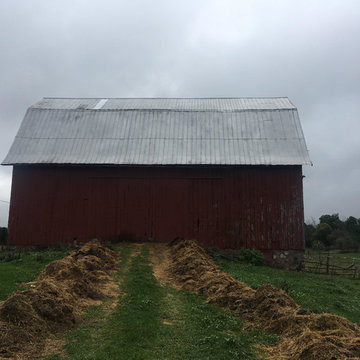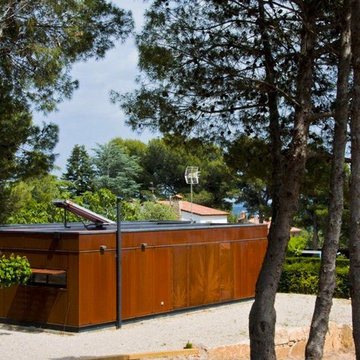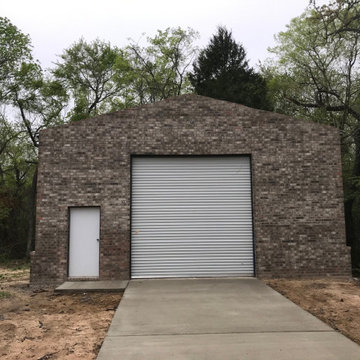Large Black Garden Shed and Building Ideas and Designs
Refine by:
Budget
Sort by:Popular Today
61 - 80 of 187 photos
Item 1 of 3
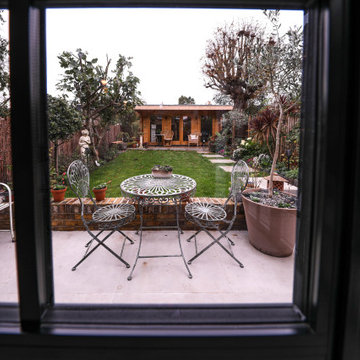
A garden room sits to the back of the property.
This is an example of a large contemporary detached guesthouse in London.
This is an example of a large contemporary detached guesthouse in London.
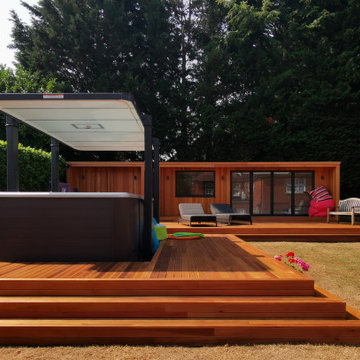
The original idea was to build a contemporary cedar-clad garden room which could be used as a work-from-home space and gym. With a Primrose project its OK to change the plan half way through and theses photos illustrate this perfectly!
Although not typical, scope-creep can happen when clients see the room taking shape and decide to add the odd enhancement, such as decking or a patio. This project in Rickmansworth, completed in August 2020, started out as a 7m x 4m room but the clients needed somewhere to store their garden furniture in the winter and an ordinary shed would have detracted from the beauty of the garden room. Primrose therefore constructed, not a shed, but an adjacent store room which mirrors the aesthetic of the garden room and, in addition to housing garden furniture, also contains a sauna!
The decking around the swim spa was then added to bring all the elements together. The cedar cladding and decking is the highest grade Canadian Western Red Cedar available but our team still reject boards that don’t meet the specific requirements of our rooms. The rich orange-brown tones are accentuated by UV oil treatment which keeps the Cedar looking pristine through the years.
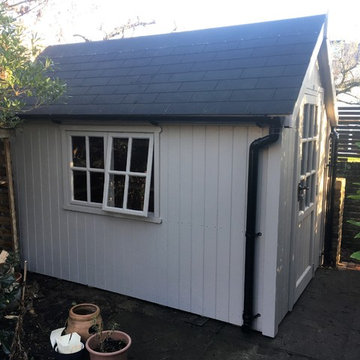
Taken by our craftsmen as they assemble the Cosy Shed in Ealing
Design ideas for a large modern detached garden shed in London.
Design ideas for a large modern detached garden shed in London.
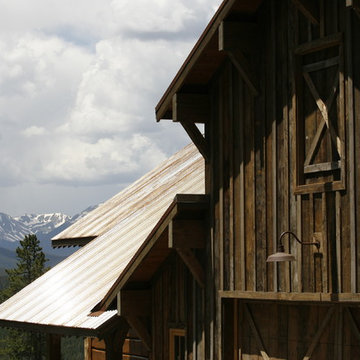
A Chillcoots upscale barn in Fraser, Colorado. Not something you see every day. The project utilized reclaimed wood and mixed materials to complete this extraordinary addition to the property, which is spectacular in itself.
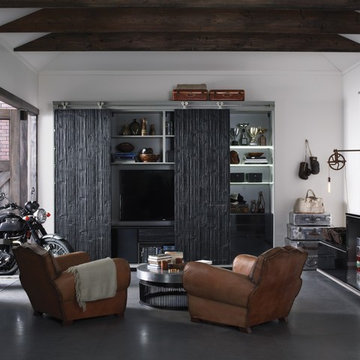
Garage/Deluxe Man Cave
This is an example of a large urban garden shed and building in Seattle.
This is an example of a large urban garden shed and building in Seattle.
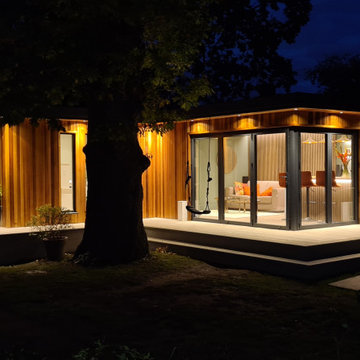
fully bespoke Garden Room for our clients Joe & Jo in Surbiton Surrey. The room was fully bespoke L shaped design based on our Dawn room from our signature range. The site was very challenging as was on a slope and a flood plan and had a 250-Year-old Oak tree next to the intended location of the room. The Oaktree also had a `tree protection order on it, so could not be trimmed or moved and we had to consult and work with an Arbourculturist on the build and foundations. The room was clad in our Canadian Redwood cladding and complimented with a corner set of 5 leaf bi-fold doors and further complimented with a separate external entrance door to the office area.
The Garden room was designed to be a multifunctional space for all the family to use and that included separate areas for the Home office and Lounge. The home office was designed for 2 peopled included a separate entrance door and 4 sets of pencil windows to create a light and airy office looking out towards the Beautiful Oaktree. The lounge and bar area included. A lounge area with a TV and turntable and a bespoke build Bar with Sink and storage and a feature wall with wooden slats. The room was further complimented. A separate toilet and washbasin and shower. A separate utility room.
The overall room is complimented with dual air conditioning/heating. We also designed and built the raised stepped Decking area by Millboard
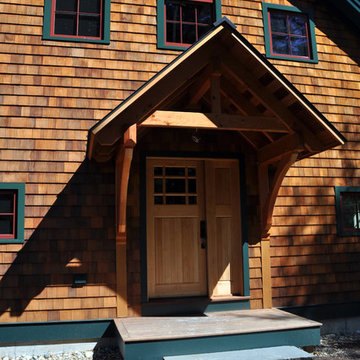
Outbuildings grow out of their particular function and context. Design maintains unity with the main house and yet creates interesting elements to the outbuildings itself, treating it like an accent piece.
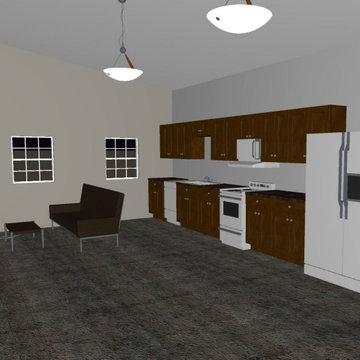
Thanks to recently-passed state and local laws, it is easier for Californians to add a detached structure to their property. Known as Accessory Dwelling Units (ADUs), these structures are becoming a popular choice for on-site caregivers, housing for family members, and for short- or long-term rentals.
Designing and building an Accessory Dwelling Unit is a large, complex investment. You need someone who knows the ADU laws and has expertise in designing and installing smaller structures.
Here at Backyard Unlimited, we have spent the last decade installing hundreds of accessory structures throughout California. Our team knows the ADU laws and what it takes to get them permitted and approved. We only use our own employees to design, assemble, and finish our structures. It’s not surprising that discerning property owners choose Backyard Unlimited as their ADU design/build contractor.
Visit our website to see ADU designs and floorplans and to start a conversation on designing your own custom backyard ADU.
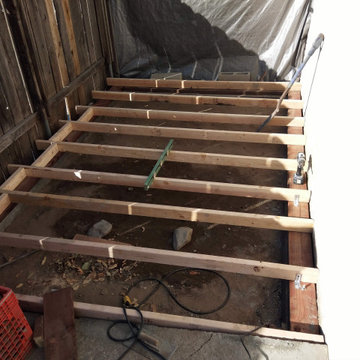
9'x 11' tool / storage shed attached to the sideof customers garage. 2"x 4" Floor joists rest on a pressure treated bottom plate anchored to a foundation stem all. Floor is 5/8" plywood and it is topped w/ a shingle roof.
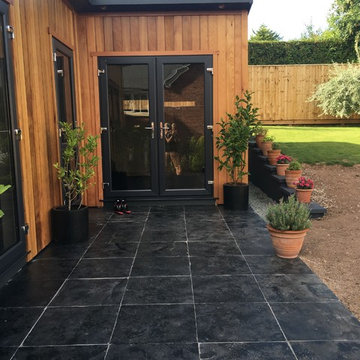
Sam Bradbury
This is an example of a large contemporary detached office/studio/workshop in West Midlands.
This is an example of a large contemporary detached office/studio/workshop in West Midlands.
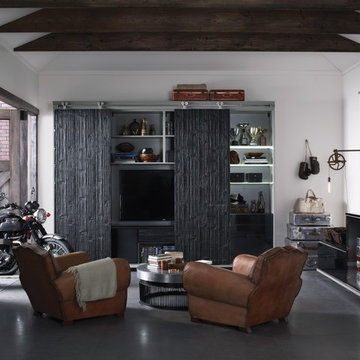
Garage/Deluxe Man Cave
Inspiration for a large contemporary detached office/studio/workshop in Birmingham.
Inspiration for a large contemporary detached office/studio/workshop in Birmingham.
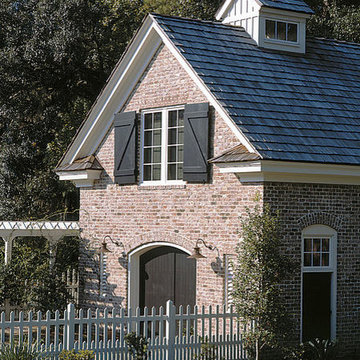
Exterior view of the "outbuilding" details. Note the arched header and board and batten shutters and door styles. the cupola serves to allow a little more natural light into the guest space.
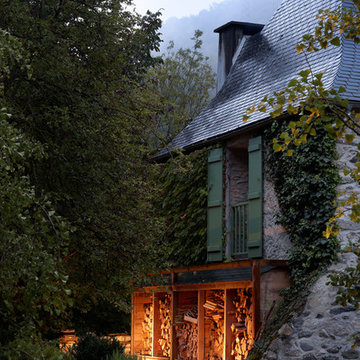
Aménagement paysager Agence Christophe Gautrand - http://christophe-gautrand.com/
photographie : © Hugo Hébrard photographe - www.hugohebrard.com
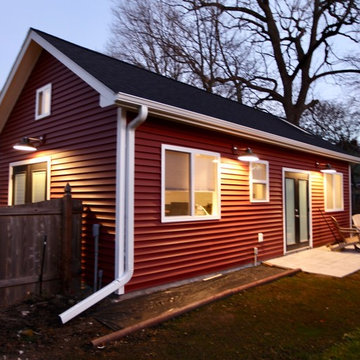
Brad and his wife decided that a 16×32 Premier Pro Ranch garage would fit their needs best. It has a quite a few customizations but one of the most noticeable additions is the 8:12 roof pitch. The interior is split up into to two spaces, one large work area and a smaller, private office.
Large Black Garden Shed and Building Ideas and Designs
4
