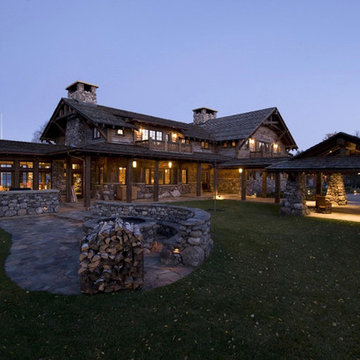Large Black House Exterior Ideas and Designs
Refine by:
Budget
Sort by:Popular Today
1 - 20 of 14,203 photos
Item 1 of 3

This Modern Prairie Bungalow was designed to capture the natural beauty of the Canadian Rocky Mountains from every space within. The sprawling horizontal design and hipped roofs echo the surrounding mountain landscape. The color palette and natural materials help the home blend seamlessly into the Rockies with dark stained wood accents, textural stone, and smooth stucco. Black metal details and unique window configurations bring an industrial-inspired modern element to this mountain retreat. As you enter through the front entry, an abundance of windows flood the home with natural light – bringing the outdoors in. Two covered exterior living spaces provide ample room for entertaining and relaxing in this Springbank Hill custom home.

View of front entry from driveway. Photo by Scott Hargis.
Photo of a large and gey modern bungalow render detached house in San Francisco with a hip roof.
Photo of a large and gey modern bungalow render detached house in San Francisco with a hip roof.

Large and multi-coloured rustic detached house in Other with three floors, mixed cladding, a lean-to roof and a metal roof.

© 2015 Jonathan Dean. All Rights Reserved. www.jwdean.com.
Design ideas for a large and white render house exterior in New Orleans with three floors and a hip roof.
Design ideas for a large and white render house exterior in New Orleans with three floors and a hip roof.
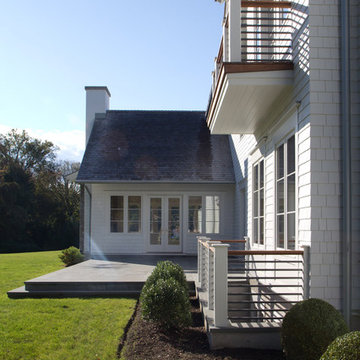
This new home features architectural forms that are rooted in traditional residential buildings, yet rendered with crisp clean contemporary materials.
Photographed By: Vic Gubinski
Interiors By: Heike Hein Home

Inspiration for a large and black midcentury bungalow detached house in Portland with wood cladding, a lean-to roof, a shingle roof and a black roof.
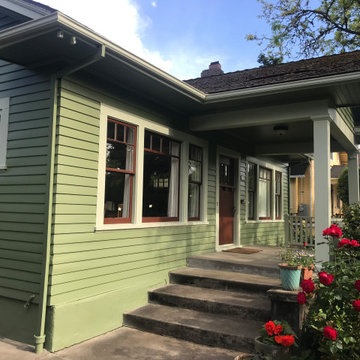
Beautifully repainted home in North East Portland Oregon neighborhood.
Design ideas for a large and green traditional two floor detached house in Portland with wood cladding and a shingle roof.
Design ideas for a large and green traditional two floor detached house in Portland with wood cladding and a shingle roof.

Photo by Andrew Giammarco.
Design ideas for a large and white contemporary detached house in Seattle with three floors, wood cladding, a lean-to roof and a metal roof.
Design ideas for a large and white contemporary detached house in Seattle with three floors, wood cladding, a lean-to roof and a metal roof.
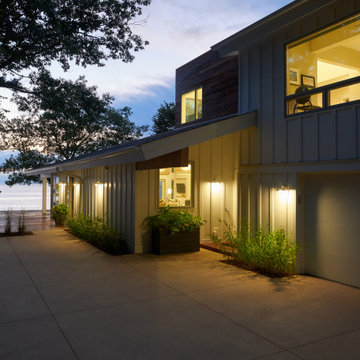
This is an example of a large rustic two floor detached house in Grand Rapids.
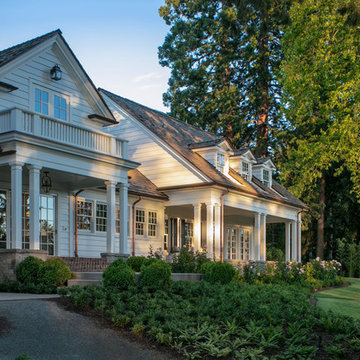
Back porches and pathway
Design ideas for a large and white classic detached house in Portland with three floors, wood cladding, a pitched roof and a shingle roof.
Design ideas for a large and white classic detached house in Portland with three floors, wood cladding, a pitched roof and a shingle roof.

Design and innovation are taken to new levels in this new showhome fresh from David Reid Homes Wanaka and Central Otago.
The range of new features and technologies in this home include: a custom designed dining table (slotted into the kitchen island); electric opening kitchen drawers & cupboard doors; hall & cupboard sensor lighting; automatic skylights with closing rain sensors and a stunning selection of interior materials (including polished concrete flooring, aluminium joinery, natural wood & raw steel).
The home is well insulated and thermally efficient, with Low-E Max glazing, a 3-kilowatt solar system, gas reticulated hot water, separate air to air heat pump and underfloor heating throughout, including the garage.
Complete with Japanese-inspired landscaping and stunning mountain views, this showhome is a stunning example of well executed, considered design that breaks with tradition.
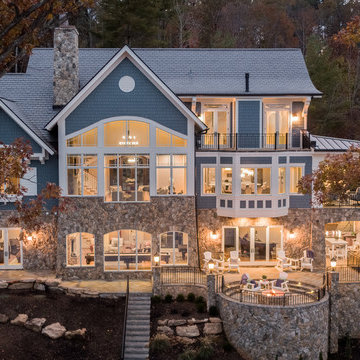
Photographer: Will Keown
Design ideas for a large and blue traditional two floor detached house in Other with mixed cladding, a pitched roof and a shingle roof.
Design ideas for a large and blue traditional two floor detached house in Other with mixed cladding, a pitched roof and a shingle roof.
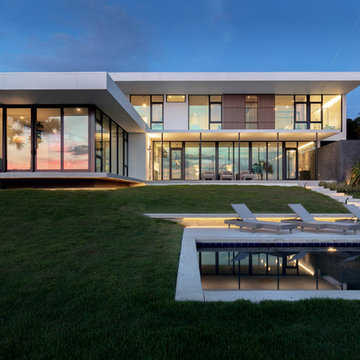
SeaThru is a new, waterfront, modern home. SeaThru was inspired by the mid-century modern homes from our area, known as the Sarasota School of Architecture.
This homes designed to offer more than the standard, ubiquitous rear-yard waterfront outdoor space. A central courtyard offer the residents a respite from the heat that accompanies west sun, and creates a gorgeous intermediate view fro guest staying in the semi-attached guest suite, who can actually SEE THROUGH the main living space and enjoy the bay views.
Noble materials such as stone cladding, oak floors, composite wood louver screens and generous amounts of glass lend to a relaxed, warm-contemporary feeling not typically common to these types of homes.
Photos by Ryan Gamma Photography
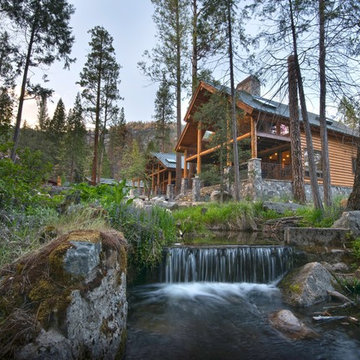
Inspiration for a large and brown rustic two floor detached house in Other with mixed cladding, a pitched roof and a metal roof.
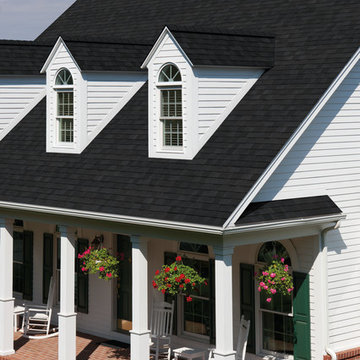
Photo of a large and white rural two floor detached house in Atlanta with concrete fibreboard cladding, a pitched roof and a shingle roof.
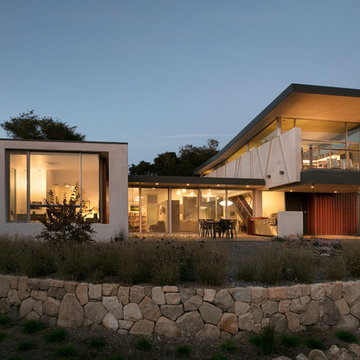
Jim Bartsch Photography
Design ideas for a large contemporary two floor detached house in Santa Barbara with wood cladding and a flat roof.
Design ideas for a large contemporary two floor detached house in Santa Barbara with wood cladding and a flat roof.

Large and beige rustic two floor detached house in Birmingham with stone cladding, a pitched roof and a shingle roof.
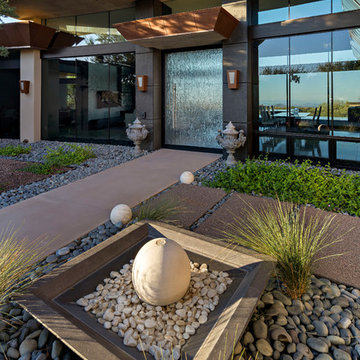
This is an example of a large and beige modern bungalow clay house exterior in Phoenix with a flat roof.
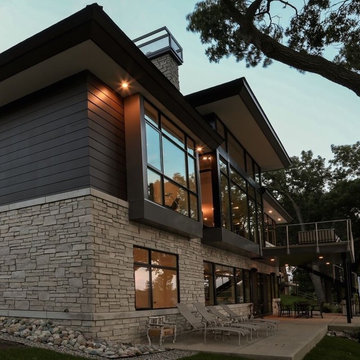
Design ideas for a large and multi-coloured modern two floor detached house in Detroit with mixed cladding, a hip roof and a shingle roof.
Large Black House Exterior Ideas and Designs
1
