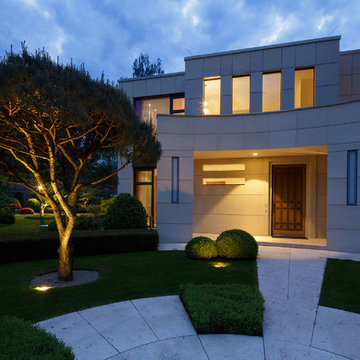Large Black House Exterior Ideas and Designs
Refine by:
Budget
Sort by:Popular Today
121 - 140 of 14,194 photos
Item 1 of 3
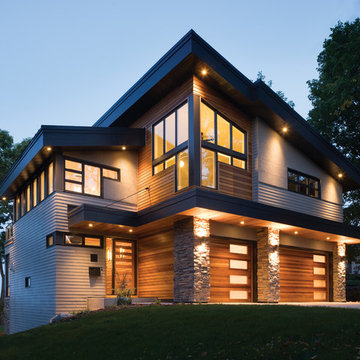
This is an example of a large and beige modern two floor detached house in Other with mixed cladding, a hip roof and a metal roof.
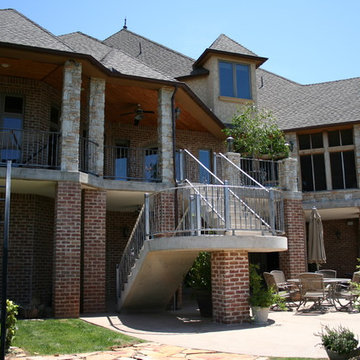
Walkout basement
Design ideas for a large and red classic two floor brick house exterior in Oklahoma City with a pitched roof.
Design ideas for a large and red classic two floor brick house exterior in Oklahoma City with a pitched roof.
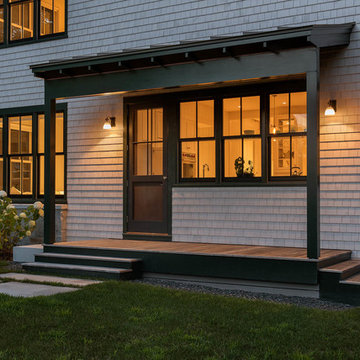
Large and gey coastal two floor house exterior in DC Metro with wood cladding and a pitched roof.
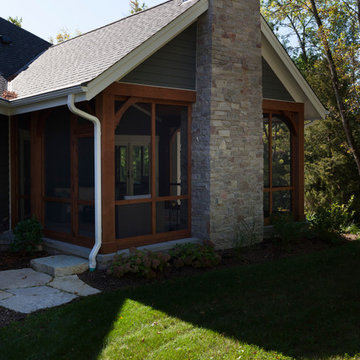
Modern mountain aesthetic in this fully exposed custom designed ranch. Exterior brings together lap siding and stone veneer accents with welcoming timber columns and entry truss. Garage door covered with standing seam metal roof supported by brackets. Large timber columns and beams support a rear covered screened porch. (Ryan Hainey)
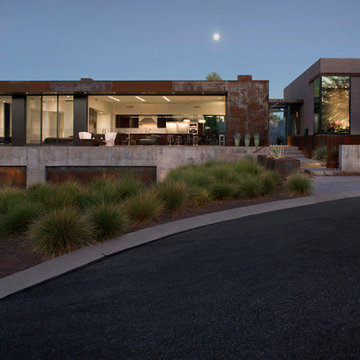
Modern custom home nestled in quiet Arcadia neighborhood. The expansive glass window wall has stunning views of Camelback Mountain and natural light helps keep energy usage to a minimum.
CIP concrete walls also help to reduce the homes carbon footprint while keeping a beautiful, architecturally pleasing finished look to both inside and outside.
The artfully blended look of metal, concrete, block and glass bring a natural, raw product to life in both visual and functional way
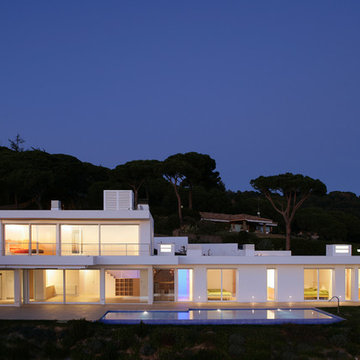
Lluís Bernat Casanovas
White and large modern two floor render house exterior in Other with a flat roof.
White and large modern two floor render house exterior in Other with a flat roof.
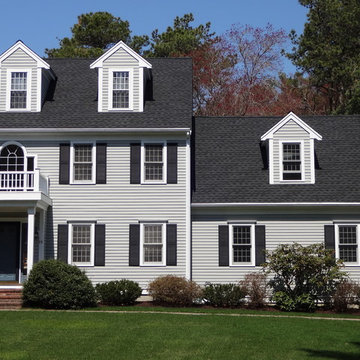
This beautiful colonial in Marion, Massachusetts is even more gorgeous with its new GAF Timberline HD roof!
There is more to a roof than shingles – in fact there are several components to a professionally installed GAF Lifetime Roofing System. Here is the anatomy of our Marion homeowner’s roof:
GAF Timberline HD Shingles Marion, MAGAF Timberline HD Roof Shingles: A beautiful architectural shingle at an affordable price! This is our most popular roof shingle here at Care Free Homes! Our Marion customer selected the classic color, Charcoal. This high performance shingle features a 130 mph wind rating and highest possible fire rating.
Underlayment: A felt/paper product that is installed over the entire roof deck, underlayment provides an additional layer of protection between the roof deck and the roof shingles.
Ice Dam and Water Shield: After a brutal winter and unprecedented snow fall, many New England homes suffered damage from ice dams. Ice Dam and Water Shield provides added protection for eves, rakes, valleys as well as flashed areas around vent pipes, chimneys, dormers, and skylights. Whether it’s a winter wonderland or a hurricane, this homeowner will not have to worry about ice dams or driving rain.
GAF Timberline HD, Marion, MA Dormers
Premium Aluminum Drip Edge: Installed along the rakes, drip edge serves several purposes. It improves the efficiency of water shedding, prevents leaking from a wind-driven rain as well as movement between the deck and fascia boards. Drip edge also keeps pesky insects from infiltrating the space between the roof deck and the fascia boards. With a choice of three colors, white, brown and gray, it provides a finished look for a roof.
GAF Pro-Start Eave/Rake Starter Strip: Every story has a beginning and every roof should have a starter strip. Here in New England we’ve got to have our roof be tougher than mother nature. To prevent shingle blow off, an ultra-adhered starter strip properly secures shingles in place during a storm. In contrast, the amateur roofer will often use cut-up shingles as a starter course. This weakened “starter course” lowers the wind resistance of a roof and makes it more susceptible to both wind and water damage. With straighter edges, Dura-Grip adhesive, and outstanding warranties – starter strip will provide beauty, performance and peace of mind.
GAF Cobra Ridge Vent: Ridge vents provide necessary airflow to remove excess heat and moisture in an attic. It inhibits the growth of mold and protects the health of the homeowners as well as their stored possessions. A properly vented attic will also protect homes in harsh winter climates from ice damming.
Why wait? Contact us today and make your house a Care Free home!
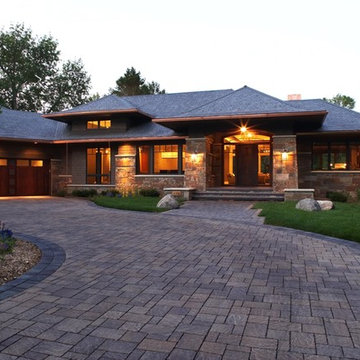
Copper accents subtly show off their wares in the dusk as this home lights the outside from within.
Greer Photo - Jill Greer
Design ideas for a large world-inspired two floor house exterior in Minneapolis with stone cladding and a hip roof.
Design ideas for a large world-inspired two floor house exterior in Minneapolis with stone cladding and a hip roof.
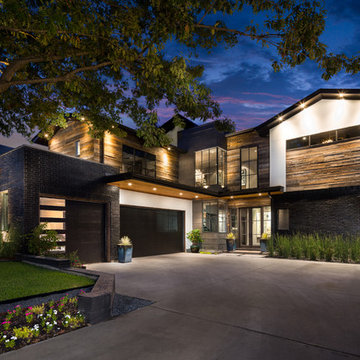
Jenn Baker
Large and multi-coloured contemporary two floor brick house exterior in Dallas with a flat roof.
Large and multi-coloured contemporary two floor brick house exterior in Dallas with a flat roof.
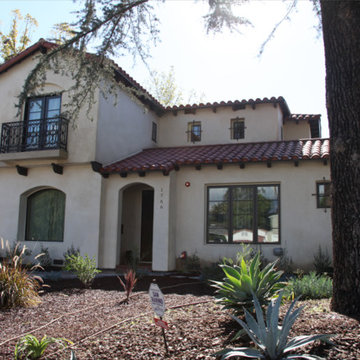
Exterior paint by MVP Builders
San Marino, CA 2017
This is an example of a large and beige two floor render detached house in Los Angeles with a tiled roof and a red roof.
This is an example of a large and beige two floor render detached house in Los Angeles with a tiled roof and a red roof.
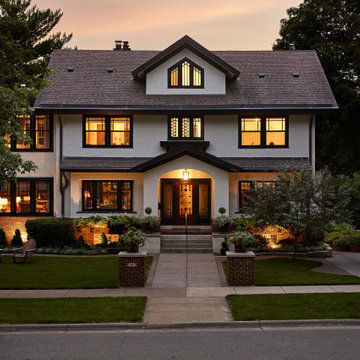
The homeowners loved the character of their 100-year-old home near Lake Harriet, but the original layout no longer supported their busy family’s modern lifestyle. When they contacted the architect, they had a simple request: remodel our master closet. This evolved into a complete home renovation that took three-years of meticulous planning and tactical construction. The completed home demonstrates the overall goal of the remodel: historic inspiration with modern luxuries.

Custom Craftsman Homes With more contemporary design style, Featuring interior and exterior design elements that show the traditionally Craftsman design with wood accents and stone. The entryway leads into 4,000 square foot home with an spacious open floor plan.

Interior Design :
ZWADA home Interiors & Design
Architectural Design :
Bronson Design
Builder:
Kellton Contracting Ltd.
Photography:
Paul Grdina

Design ideas for a large and multi-coloured contemporary split-level detached house in San Francisco with mixed cladding, a flat roof and a mixed material roof.

Windows reaching a grand 12’ in height fully capture the allurement of the area, bringing the outdoors into each space. Furthermore, the large 16’ multi-paneled doors provide the constant awareness of forest life just beyond. The unique roof lines are mimicked throughout the home with trapezoid transom windows, ensuring optimal daylighting and design interest. A standing-seam metal, clads the multi-tiered shed-roof line. The dark aesthetic of the roof anchors the home and brings a cohesion to the exterior design. The contemporary exterior is comprised of cedar shake, horizontal and vertical wood siding, and aluminum clad panels creating dimension while remaining true to the natural environment.
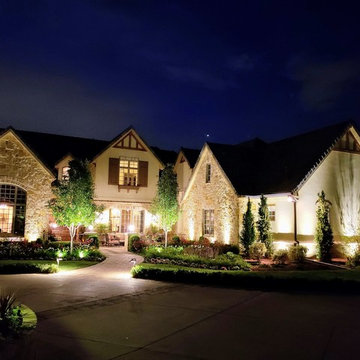
Design ideas for a large and beige mediterranean two floor detached house in Denver with stone cladding, a pitched roof and a tiled roof.
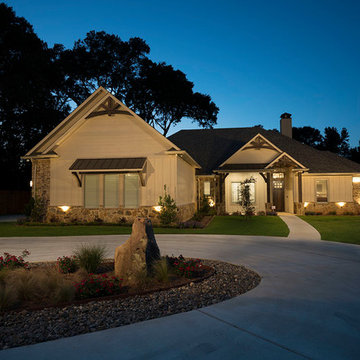
David White
This is an example of a large and beige traditional bungalow detached house in Austin with wood cladding, a pitched roof and a shingle roof.
This is an example of a large and beige traditional bungalow detached house in Austin with wood cladding, a pitched roof and a shingle roof.
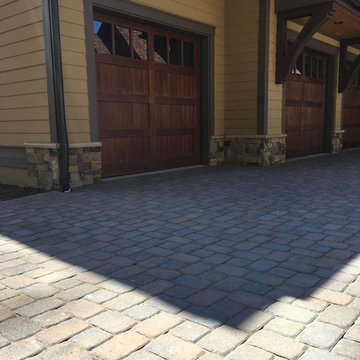
Large and beige classic bungalow detached house in Other with mixed cladding, a pitched roof and a shingle roof.
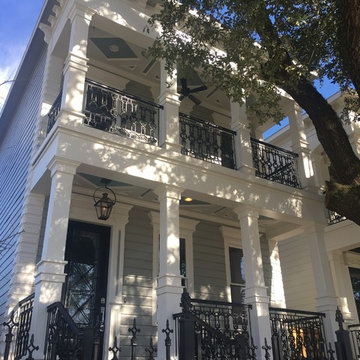
New Orleans Style home in the Houston Heights Area
Photo by MJ Schimmer
Gey and large victorian two floor detached house in Houston with mixed cladding, a pitched roof and a shingle roof.
Gey and large victorian two floor detached house in Houston with mixed cladding, a pitched roof and a shingle roof.
Large Black House Exterior Ideas and Designs
7
