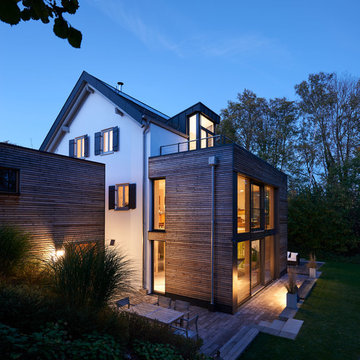Large Blue Conservatory Ideas and Designs
Refine by:
Budget
Sort by:Popular Today
1 - 20 of 219 photos
Item 1 of 3

The glass enclosed room is 500 sq.ft., and is immediately above the owner’s indoor swimming pool. The tall side walls float the lantern roof like a halo. The conservatory climbs to a whole new height, literally, 45′ from the ground. The conservatory is designed to compliment the architecture of the home's dramatic height, and is situated to overlook the homeowners in-ground pool, which is accessed by an elevator.
Photos by Robert Socha

Side view of Interior of new Four Seasons System 230 Sun & Stars Straight Sunroom. Shows how the sunroom flows into the interior. Transom glass is above the french doors to bring the sunlight from the sunroom in to warm up the interior of the house.
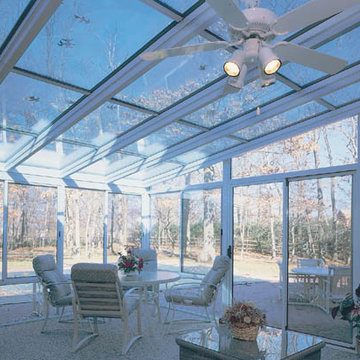
Design ideas for a large contemporary conservatory in DC Metro with a glass ceiling.
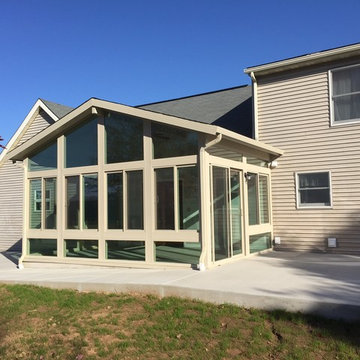
Large modern conservatory in Other with concrete flooring, no fireplace and a standard ceiling.
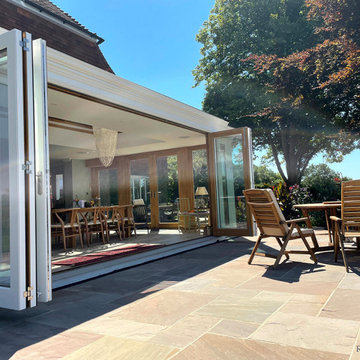
We designed & built this stunning oak orangery kitchen extension for our client in East Sussex. Including an oak roof lantern to flood the area with natural light. Along with bifold doors and french doors to open up with the patio and garden.
Our client described it as a beautiful new living space that has a ‘Wow’ factor and transformed their home lifestyle in many ways ? Including…
Open plan living for entertaining ✅
An abundance of natural light ✅
Free-flowing connection with the outdoors ✅
Views of the South Downs countryside backdrop all year round ✅
What’s not to love?
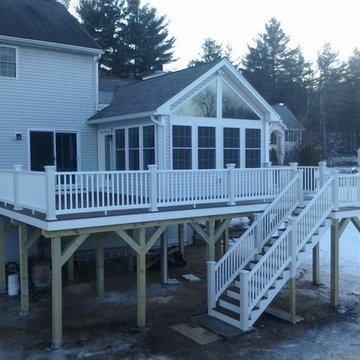
This Merrimack, NH addition boasts 7 windows, 2 triangle windows and a full glass door. This room is dripping with light! The composite wrap around deck with landing makes a graceful descent to the yard.
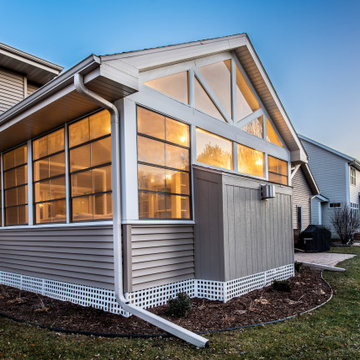
Inspiration for a large classic conservatory in Other with vinyl flooring, a standard fireplace, a stone fireplace surround, a standard ceiling and brown floors.

The original English conservatories were designed and built in cooler European climates to provide a safe environment for tropical plants and to hold flower displays. By the end of the nineteenth century, Europeans were also using conservatories for social and living spaces. Following in this rich tradition, the New England conservatory is designed and engineered to provide a comfortable, year-round addition to the house, sometimes functioning as a space completely open to the main living area.
Nestled in the heart of Martha’s Vineyard, the magnificent conservatory featured here blends perfectly into the owner’s country style colonial estate. The roof system has been constructed with solid mahogany and features a soft color-painted interior and a beautiful copper clad exterior. The exterior architectural eave line is carried seamlessly from the existing house and around the conservatory. The glass dormer roof establishes beautiful contrast with the main lean-to glass roof. Our construction allows for extraordinary light levels within the space, and the view of the pool and surrounding landscape from the Marvin French doors provides quite the scene.
The interior is a rustic finish with brick walls and a stone patio floor. These elements combine to create a space which truly provides its owners with a year-round opportunity to enjoy New England’s scenic outdoors from the comfort of a traditional conservatory.
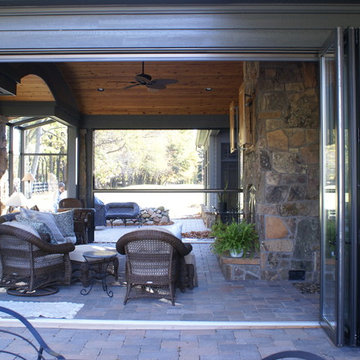
Folding Glass Doors - Opened
Building Integrity
Design ideas for a large classic conservatory in Detroit.
Design ideas for a large classic conservatory in Detroit.
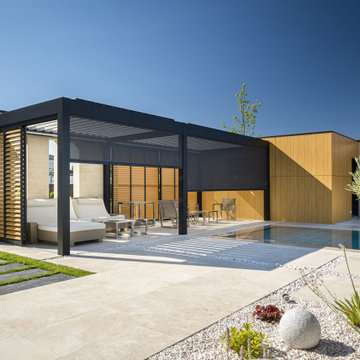
Pergola bioclimatique Renson - Modèle Camargue
Les pergolas bioclimatiques en aluminium de chez Renson proposent de nombreuses options : stores, panneaux coulissants, parois vitrées, chauffage, éclairage LED, musique… La toiture des pergolas bioclimatiques Renson peut être fixe, à lames ou en toile.

Dymling & McAvoy
Design ideas for a large rustic conservatory in Boston with light hardwood flooring, a wood burning stove, a stone fireplace surround and a standard ceiling.
Design ideas for a large rustic conservatory in Boston with light hardwood flooring, a wood burning stove, a stone fireplace surround and a standard ceiling.

Inspiration for a large classic conservatory in Chicago with travertine flooring, a standard fireplace, a stone fireplace surround, a standard ceiling, beige floors and a chimney breast.
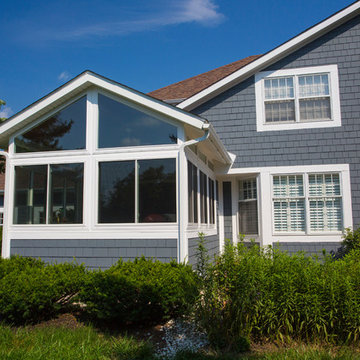
Ohio Exteriors installed a LivingSpace Transitions 4 season custom cathedral style sunroom that measured 12' x 16'. we installed the custom vinyl windows. We tied into the existing roof, and matched the existing shake siding. We extended the existing HVAC system. We also installed new French doors.

Photos: Donna Dotan Photography; Instagram: @donnadotanphoto
Large coastal conservatory in New York with dark hardwood flooring, no fireplace, a standard ceiling, brown floors and feature lighting.
Large coastal conservatory in New York with dark hardwood flooring, no fireplace, a standard ceiling, brown floors and feature lighting.
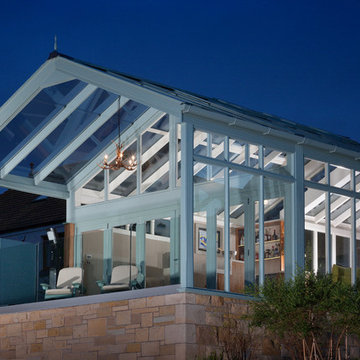
A luxury conservatory extension with bar and hot tub - perfect for entertaining on even the cloudiest days. Hand-made, bespoke design from our top consultants.
Beautifully finished in engineered hardwood with two-tone microporous stain.
Photo Colin Bell
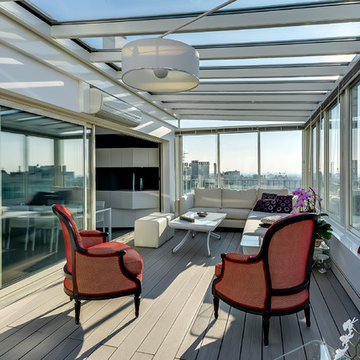
meero
Design ideas for a large contemporary conservatory in Paris with light hardwood flooring, no fireplace and a glass ceiling.
Design ideas for a large contemporary conservatory in Paris with light hardwood flooring, no fireplace and a glass ceiling.
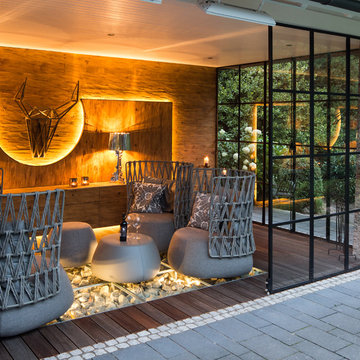
Jan Meier
Large contemporary conservatory in Bremen with dark hardwood flooring, no fireplace, a standard ceiling and feature lighting.
Large contemporary conservatory in Bremen with dark hardwood flooring, no fireplace, a standard ceiling and feature lighting.
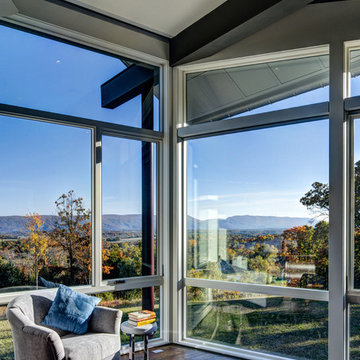
Photography by Nathan Webb, AIA
Design ideas for a large contemporary conservatory in DC Metro with medium hardwood flooring.
Design ideas for a large contemporary conservatory in DC Metro with medium hardwood flooring.
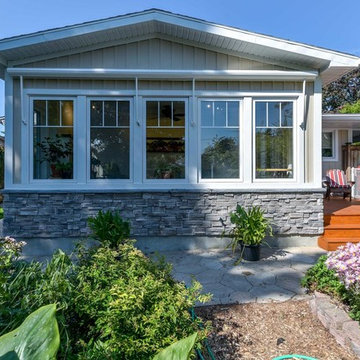
Design ideas for a large classic conservatory in Other with no fireplace and a standard ceiling.
Large Blue Conservatory Ideas and Designs
1
