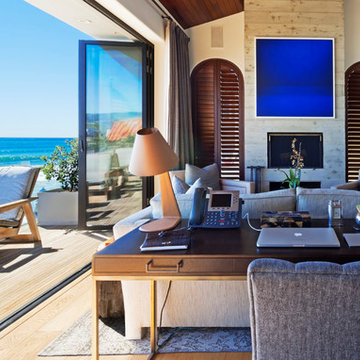Large Blue Living Room Ideas and Designs
Refine by:
Budget
Sort by:Popular Today
141 - 160 of 1,572 photos
Item 1 of 3
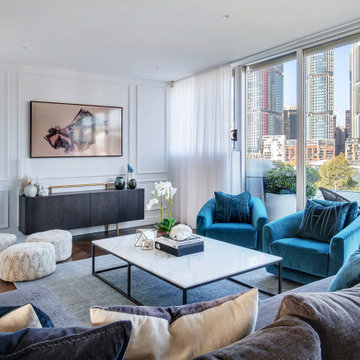
Design ideas for a large contemporary formal living room in Sydney with white walls, dark hardwood flooring, no tv, brown floors and panelled walls.
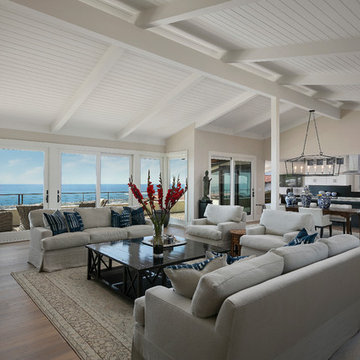
This is an example of a large classic open plan living room in Santa Barbara with beige walls, dark hardwood flooring, brown floors, a standard fireplace and a stone fireplace surround.

Design ideas for a large beach style living room in Dallas with dark hardwood flooring, white walls, a standard fireplace, a wooden fireplace surround, a concealed tv, brown floors and feature lighting.
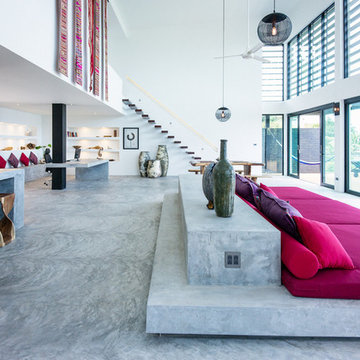
Photo of a large contemporary formal open plan living room in Other with white walls, concrete flooring, a corner fireplace, a concrete fireplace surround, a built-in media unit and grey floors.

reclaimed barnwood beams • Benjamin Moore hc 170 "stonington gray" paint in eggshell at walls • LED lighting along beams • Ergon Wood Talk Series 9 x 36 floor tile • Linen Noveltex drapery • Robert Allen linen canvas roman shades in greystone • steel at drink ledge • reclaimed wood at window seats • photography by Paul Finkel 2017

Design ideas for a large beach style formal enclosed living room in New York with white walls, dark hardwood flooring, a standard fireplace, a brick fireplace surround, brown floors, no tv and feature lighting.

The main focal point of this space is the wallpapered wall sitting as the backdrop to this magnificent setting. The magenta in the floral perfectly pulls out the accent color throughout.
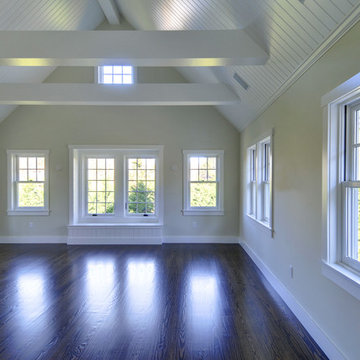
Yankee Barn Homes - The post and beam master bedroom has a light and airy feel thanks to the lofted ceiling, the oversize windows and the use of white. The window seat at the far end of the room provides the focal point for a sitting area.
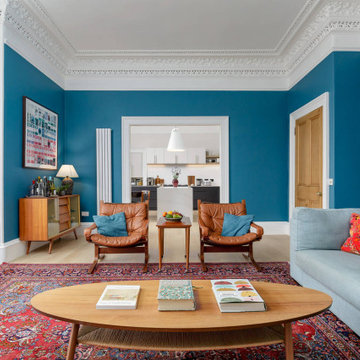
Midcentury furniture in open plan living room
Large contemporary living room in Edinburgh with blue walls.
Large contemporary living room in Edinburgh with blue walls.

Mali Azima
Large classic formal and grey and black enclosed living room in Atlanta with blue walls, medium hardwood flooring, a standard fireplace, a tiled fireplace surround and feature lighting.
Large classic formal and grey and black enclosed living room in Atlanta with blue walls, medium hardwood flooring, a standard fireplace, a tiled fireplace surround and feature lighting.

Jonny Valiant
Large contemporary grey and purple living room in New York with white walls.
Large contemporary grey and purple living room in New York with white walls.

Photo: Amy Nowak-Palmerini
Large coastal formal open plan living room in Boston with white walls and medium hardwood flooring.
Large coastal formal open plan living room in Boston with white walls and medium hardwood flooring.

Modern living room
Design ideas for a large contemporary open plan living room in Austin with white walls, porcelain flooring, white floors, a standard fireplace, a tiled fireplace surround and no tv.
Design ideas for a large contemporary open plan living room in Austin with white walls, porcelain flooring, white floors, a standard fireplace, a tiled fireplace surround and no tv.
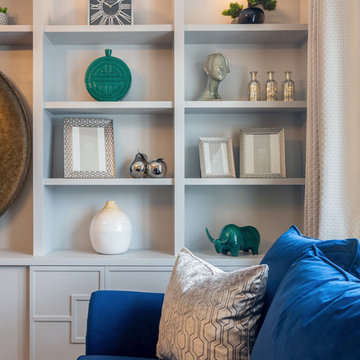
Photo of a large contemporary formal enclosed living room in Dublin with beige walls, medium hardwood flooring, a hanging fireplace and a built-in media unit.

The Louis medium sofa commands the attention of any room. An updated version of a nineteenth-century classic, our take has squared-off, ‘p’ arms, giving the sofa a more contemporary feel, allowing it to fit into homes of any style. Two plump, full-feather seat cushions encourage you to sink into its supportive backrest. What’s more, the sturdy base can split into two on the Large and Grande sizes making it easy to manoeuvre when space is tight. Finished with traditional studwork, the low-level arms allow for uninterrupted, lengthy lounging. Standing to attention on castor legs, Louis’s versatility makes it a hero in any home.
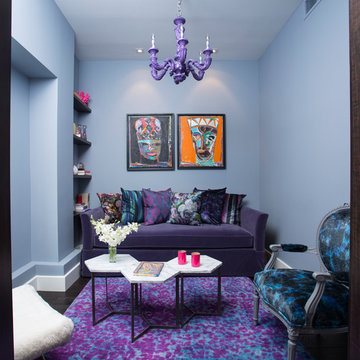
Photo of a large bohemian formal enclosed living room in New York with blue walls, dark hardwood flooring, no fireplace, no tv and brown floors.

Located near the foot of the Teton Mountains, the site and a modest program led to placing the main house and guest quarters in separate buildings configured to form outdoor spaces. With mountains rising to the northwest and a stream cutting through the southeast corner of the lot, this placement of the main house and guest cabin distinctly responds to the two scales of the site. The public and private wings of the main house define a courtyard, which is visually enclosed by the prominence of the mountains beyond. At a more intimate scale, the garden walls of the main house and guest cabin create a private entry court.
A concrete wall, which extends into the landscape marks the entrance and defines the circulation of the main house. Public spaces open off this axis toward the views to the mountains. Secondary spaces branch off to the north and south forming the private wing of the main house and the guest cabin. With regulation restricting the roof forms, the structural trusses are shaped to lift the ceiling planes toward light and the views of the landscape.
A.I.A Wyoming Chapter Design Award of Citation 2017
Project Year: 2008

Janine Dowling Design, Inc.
www.janinedowling.com
Photographer: Michael Partenio
Photo of a large coastal formal open plan living room in Boston with white walls, light hardwood flooring, a standard fireplace, a stone fireplace surround and beige floors.
Photo of a large coastal formal open plan living room in Boston with white walls, light hardwood flooring, a standard fireplace, a stone fireplace surround and beige floors.
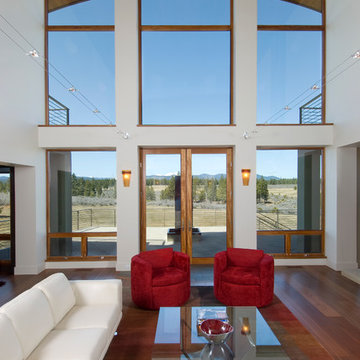
Paula Watts
Photo of a large contemporary formal open plan living room in Portland with white walls, dark hardwood flooring, no fireplace and no tv.
Photo of a large contemporary formal open plan living room in Portland with white walls, dark hardwood flooring, no fireplace and no tv.
Large Blue Living Room Ideas and Designs
8
