Large Blue Living Room Ideas and Designs
Refine by:
Budget
Sort by:Popular Today
61 - 80 of 1,572 photos
Item 1 of 3

Inspiration for a large mediterranean living room in Santa Barbara with white walls, dark hardwood flooring, a standard fireplace, a plastered fireplace surround and brown floors.
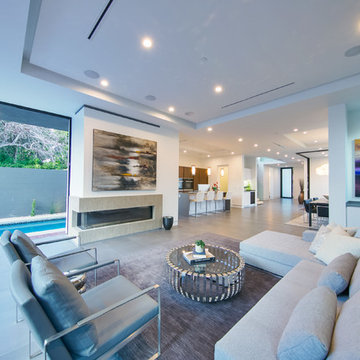
Inspiration for a large modern formal open plan living room in Los Angeles with white walls, concrete flooring, a ribbon fireplace, a concrete fireplace surround, no tv and grey floors.

Photo of a large modern formal living room in New York with beige walls, light hardwood flooring, no fireplace and no tv.
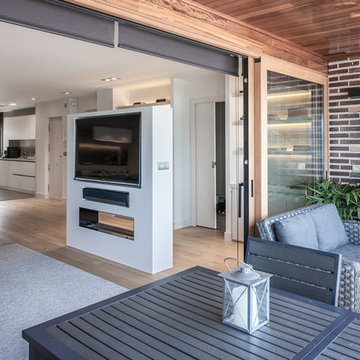
Photo of a large modern open plan living room in Bilbao with a reading nook, white walls, medium hardwood flooring and a built-in media unit.
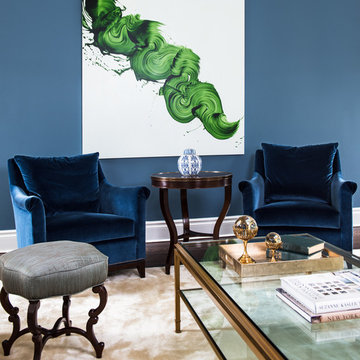
The center seating area in the living room brought to life with a painting by James Nares and clean lined furniture from Hickory Chair.
Lisa Russman Photography
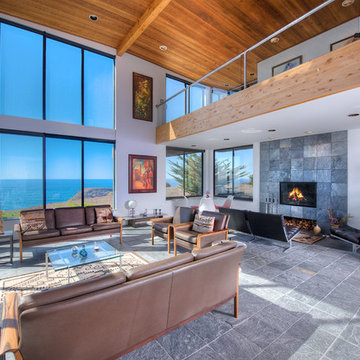
Sea Arches is a stunning modern architectural masterpiece, perched atop an eleven-acre peninsular promontory rising 160 feet above the Pacific Ocean on northern California’s spectacular Mendocino coast. Surrounded by the ocean on 3 sides and presiding over unparalleled vistas of sea and surf, Sea Arches includes 2,000 feet of ocean frontage, as well as beaches that extend some 1,300 feet. This one-of-a-kind property also includes one of the famous Elk Sea Stacks, a grouping of remarkable ancient rock outcroppings that tower above the Pacific, and add a powerful and dramatic element to the coastal scenery. Integrated gracefully into its spectacular setting, Sea Arches is set back 500 feet from the Pacific Coast Hwy and is completely screened from public view by more than 400 Monterey cypress trees. Approached by a winding, tree-lined drive, the main house and guesthouse include over 4,200 square feet of modern living space with four bedrooms, two mezzanines, two mini-lofts, and five full bathrooms. All rooms are spacious and the hallways are extra-wide. A cantilevered, raised deck off the living-room mezzanine provides a stunningly close approach to the ocean. Walls of glass invite views of the enchanting scenery in every direction: north to the Elk Sea Stacks, south to Point Arena and its historic lighthouse, west beyond the property’s captive sea stack to the horizon, and east to lofty wooded mountains. All of these vistas are enjoyed from Sea Arches and from the property’s mile-long groomed trails that extend along the oceanfront bluff tops overlooking the beautiful beaches on the north and south side of the home. While completely private and secluded, Sea Arches is just a two-minute drive from the charming village of Elk offering quaint and cozy restaurants and inns. A scenic seventeen-mile coastal drive north will bring you to the picturesque and historic seaside village of Mendocino which attracts tourists from near and far. One can also find many world-class wineries in nearby Anderson Valley. All of this just a three-hour drive from San Francisco or if you choose to fly, Little River Airport, with its mile long runway, is only 16 miles north of Sea Arches. Truly a special and unique property, Sea Arches commands some of the most dramatic coastal views in the world, and offers superb design, construction, and high-end finishes throughout, along with unparalleled beauty, tranquility, and privacy. Property Highlights: • Idyllically situated on a one-of-a-kind eleven-acre oceanfront parcel • Dwelling is completely screened from public view by over 400 trees • Includes 2,000 feet of ocean frontage plus over 1,300 feet of beaches • Includes one of the famous Elk Sea Stacks connected to the property by an isthmus • Main house plus private guest house totaling over 4300 sq ft of superb living space • 4 bedrooms and 5 full bathrooms • Separate His and Hers master baths • Open floor plan featuring Single Level Living (with the exception of mezzanines and lofts) • Spacious common rooms with extra wide hallways • Ample opportunities throughout the home for displaying art • Radiant heated slate floors throughout • Soaring 18 foot high ceilings in main living room with walls of glass • Cantilevered viewing deck off the mezzanine for up close ocean views • Gourmet kitchen with top of the line stainless appliances, custom cabinetry and granite counter tops • Granite window sills throughout the home • Spacious guest house including a living room, wet bar, large bedroom, an office/second bedroom, two spacious baths, sleeping loft and two mini lofts • Spectacular ocean and sunset views from most every room in the house • Gracious winding driveway offering ample parking • Large 2 car-garage with workshop • Extensive low-maintenance landscaping offering a profusion of Spring and Summer blooms • Approx. 1 mile of groomed trails • Equipped with a generator • Copper roof • Anchored in bedrock by 42 reinforced concrete piers and framed with steel girders.
2 Fireplaces
Deck
Granite Countertops
Guest House
Patio
Security System
Storage
Gardens
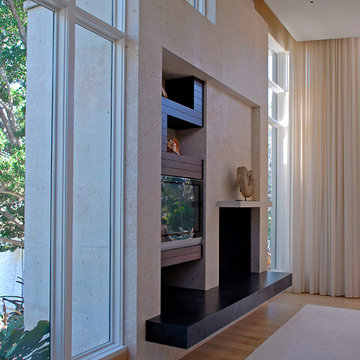
Large modern open plan living room in Miami with white walls, light hardwood flooring, a standard fireplace and a built-in media unit.

A dark living room was transformed into a cosy and inviting relaxing living room. The wooden panels were painted with the client's favourite colour and display their favourite pieces of art. The colour was inspired by the original Delft blue tiles of the fireplace.
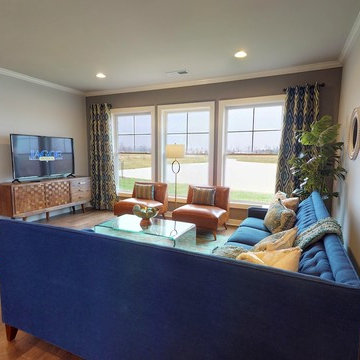
Large classic open plan living room in Louisville with grey walls, medium hardwood flooring, a freestanding tv and brown floors.
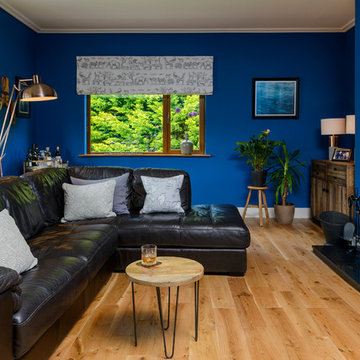
Photo: Pawel Nowak
Photo of a large bohemian enclosed living room in Other with blue walls, medium hardwood flooring, a standard fireplace, a metal fireplace surround and a freestanding tv.
Photo of a large bohemian enclosed living room in Other with blue walls, medium hardwood flooring, a standard fireplace, a metal fireplace surround and a freestanding tv.
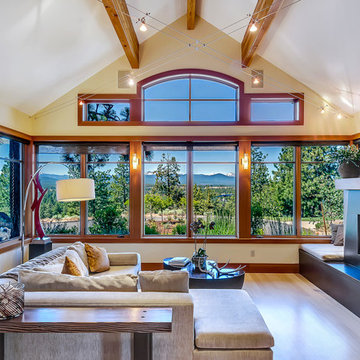
Inspiration for a large contemporary living room in Other with a ribbon fireplace and no tv.
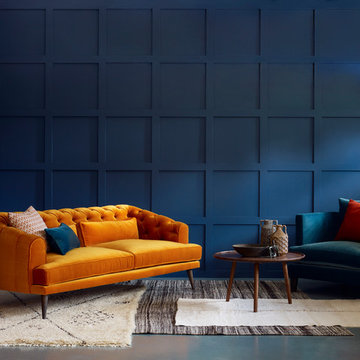
(Photography by Jake Curtis for Love Your Home)
This is an example of a large contemporary formal enclosed living room in Surrey with blue walls, concrete flooring, no fireplace and no tv.
This is an example of a large contemporary formal enclosed living room in Surrey with blue walls, concrete flooring, no fireplace and no tv.
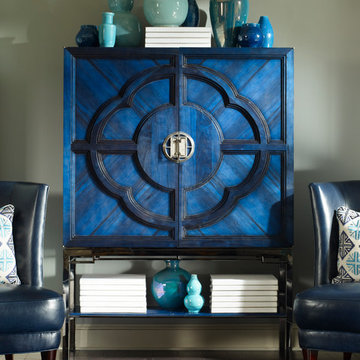
Design ideas for a large contemporary formal enclosed living room in Salt Lake City with beige walls, dark hardwood flooring, no fireplace, no tv and brown floors.
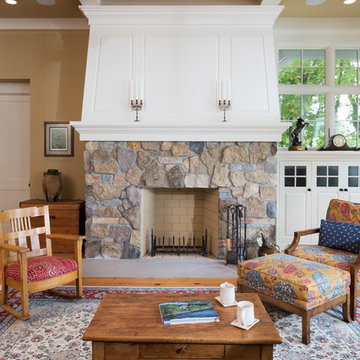
Architect: Sharratt Design & Company,
Photography: Jim Kruger, LandMark Photography,
Landscape & Retaining Walls: Yardscapes, Inc.
Large traditional open plan living room in Minneapolis with beige walls, a standard fireplace, a stone fireplace surround, medium hardwood flooring, no tv and brown floors.
Large traditional open plan living room in Minneapolis with beige walls, a standard fireplace, a stone fireplace surround, medium hardwood flooring, no tv and brown floors.
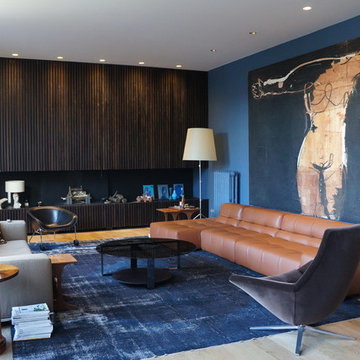
Photo of a large contemporary formal enclosed living room in Bordeaux with blue walls, light hardwood flooring, no fireplace and no tv.
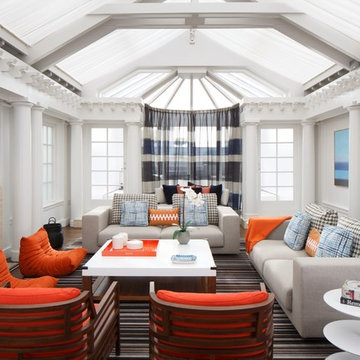
Eric Rorer
Inspiration for a large classic living room in San Francisco with white walls, dark hardwood flooring, a standard fireplace, a stone fireplace surround and a wall mounted tv.
Inspiration for a large classic living room in San Francisco with white walls, dark hardwood flooring, a standard fireplace, a stone fireplace surround and a wall mounted tv.
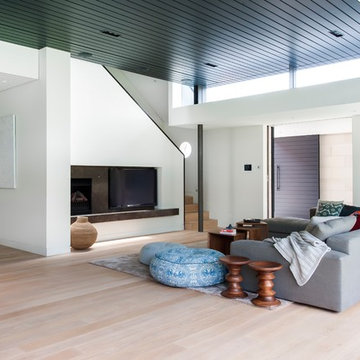
info@tkda.com.au
Photo by Nicole England
Design ideas for a large contemporary open plan living room in Sydney with white walls, medium hardwood flooring and a freestanding tv.
Design ideas for a large contemporary open plan living room in Sydney with white walls, medium hardwood flooring and a freestanding tv.
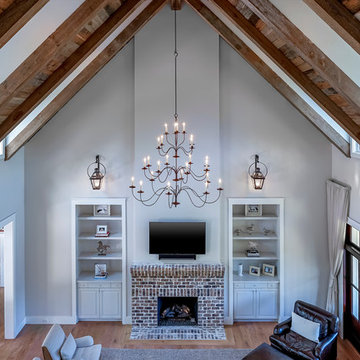
Lisa Carroll
Large country open plan living room in Atlanta with grey walls, light hardwood flooring, a standard fireplace, a brick fireplace surround, a wall mounted tv and brown floors.
Large country open plan living room in Atlanta with grey walls, light hardwood flooring, a standard fireplace, a brick fireplace surround, a wall mounted tv and brown floors.
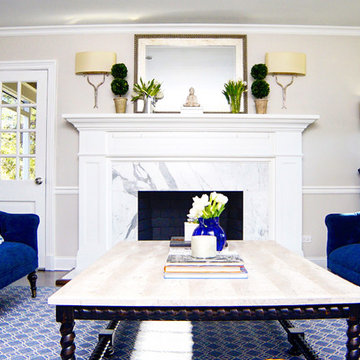
Photo of a large traditional formal open plan living room in Miami with beige walls, dark hardwood flooring, a standard fireplace, a stone fireplace surround, no tv and brown floors.

accent chair, accent table, acrylic, area rug, bench, counterstools, living room, lamp, light fixtures, pillows, sectional, mirror, stone tables, swivel chair, wood treads, TV, fireplace, luxury, accessories, black, red, blue,
Large Blue Living Room Ideas and Designs
4