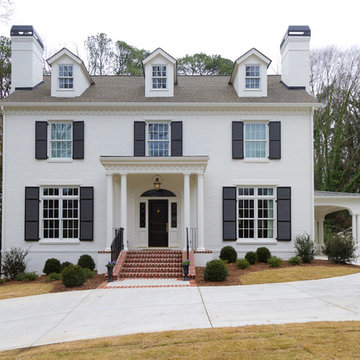Large Brick House Exterior Ideas and Designs
Refine by:
Budget
Sort by:Popular Today
1 - 20 of 16,789 photos
Item 1 of 3

Photo of a large and beige traditional brick detached house in Gloucestershire with three floors and a pitched roof.
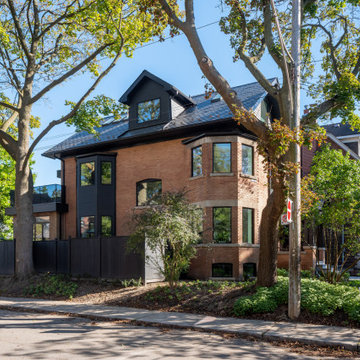
Photo of a large traditional brick detached house in Toronto with three floors, a pitched roof and a black roof.
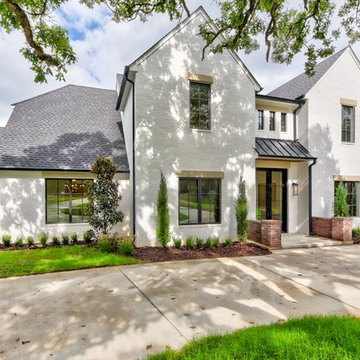
Design ideas for a large and white traditional two floor brick detached house in Oklahoma City with a pitched roof and a shingle roof.

This single door entry is showcased with one French Quarter Yoke Hanger creating a striking focal point. The guiding gas lantern leads to the front door and a quaint sitting area, perfect for relaxing and watching the sunsets.
Featured Lantern: French Quarter Yoke Hanger http://ow.ly/Ppp530nBxAx
View the project by Willow Homes http://ow.ly/4amp30nBxte

Single-family urban home with detached 3-car garage and accessory dwelling unit (ADU) above
Large and black contemporary two floor brick detached house in Denver with a hip roof, a tiled roof and a black roof.
Large and black contemporary two floor brick detached house in Denver with a hip roof, a tiled roof and a black roof.

Big sliding doors integrate the inside and outside of the house. The nice small framed aluminium doors are as high as the extension.
Design ideas for a large and beige contemporary bungalow brick and rear house exterior in London with a flat roof and a green roof.
Design ideas for a large and beige contemporary bungalow brick and rear house exterior in London with a flat roof and a green roof.
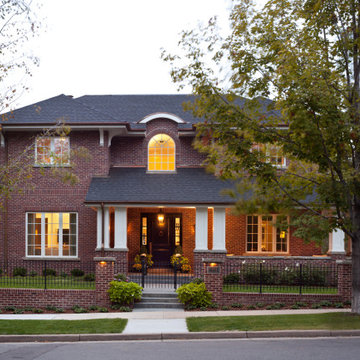
Photo of a large and red classic two floor brick detached house in Denver with a black roof.
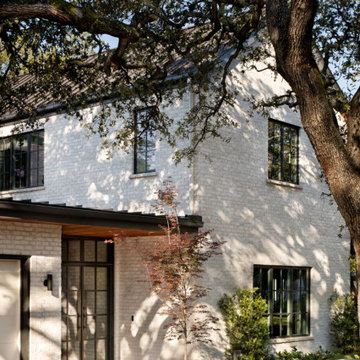
Lush trees interact with the house's white brick facade, creating a dynamic contrast. Contemporary finishes and materials compliment the brick exterior and compliment the surroundings homes.
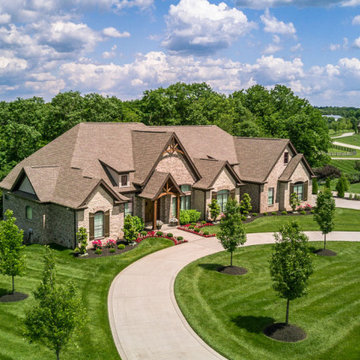
Custom Home in Prospect, Kentucky. Contact us for more information (502) 541-8789
Design ideas for a large and brown two floor brick detached house in Louisville with a shingle roof.
Design ideas for a large and brown two floor brick detached house in Louisville with a shingle roof.
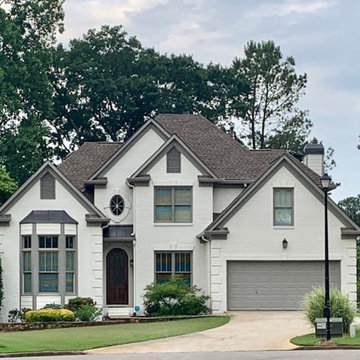
Updated with paint
This is an example of a large and white rural brick detached house in Atlanta with three floors.
This is an example of a large and white rural brick detached house in Atlanta with three floors.
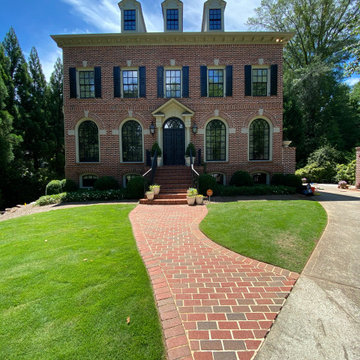
After photo of exterior windows
Inspiration for a large and multi-coloured classic brick detached house in Atlanta with three floors, a pitched roof and a shingle roof.
Inspiration for a large and multi-coloured classic brick detached house in Atlanta with three floors, a pitched roof and a shingle roof.
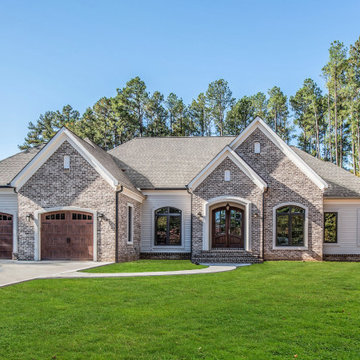
The Charlotte at Argyle Heights | J. Hall Homes, Inc.
Large and beige bungalow brick detached house in DC Metro with a pitched roof and a shingle roof.
Large and beige bungalow brick detached house in DC Metro with a pitched roof and a shingle roof.
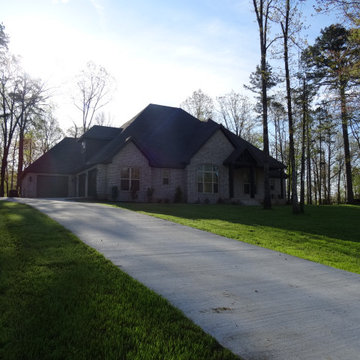
Inspiration for a large and multi-coloured farmhouse bungalow brick detached house in Other with a hip roof, a shingle roof and a grey roof.
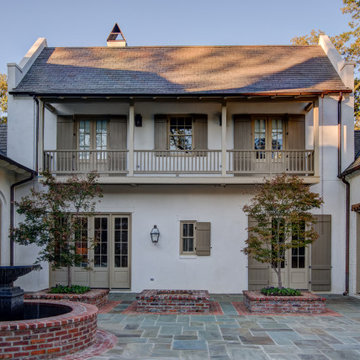
Louisiana style courtyard by Al Jones Architect.
Photo of a large and white classic two floor brick detached house in New Orleans with a shingle roof.
Photo of a large and white classic two floor brick detached house in New Orleans with a shingle roof.
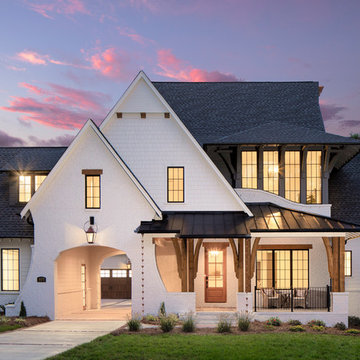
As a luxury spec home builder, each year Pike Properties builds a home that tests their limits and pushes their budget to the max. It's their opportunity to show what they are capable of, learn how to execute more challenging building elements, and build up their portfolio. For 2019, this was that home.
Upon the acquisition of a lot that offered over 300 feet of depth, it was time to build a home that isn't usually doable to build in areas close to Uptown Charlotte, NC, where Pike Properties builds. That is, a home that has an expansive footprint. This home measures around 100 feet in depth, and that allowed for the most unique feature, a Porte Cochere that leads to a motor court.
Porte Cochere's originated in the late 18th and early 19th century in luxury private mansions and public buildings, to allow horse carriages to drop off passengers in all weather conditions, without passengers being exposed to the elements. Today, many luxury private residences, and still many public buildings, have them.
Welcome to a your of Pike Properties' 2019 Showcase Home! Enjoy!
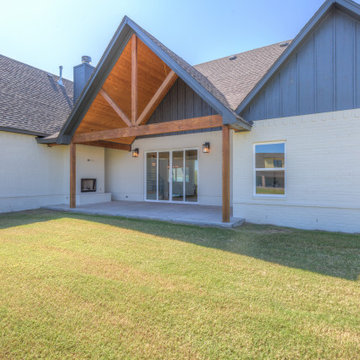
Large and white rural two floor brick detached house in Other with a pitched roof and a shingle roof.
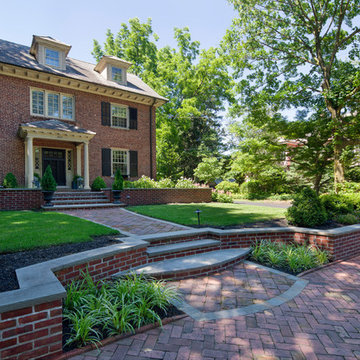
Large and red traditional two floor brick detached house in Philadelphia with a pitched roof and a shingle roof.
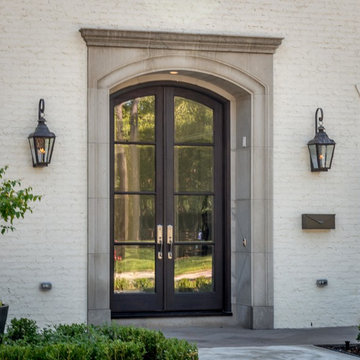
Large and beige classic two floor brick detached house in Houston with a hip roof and a shingle roof.
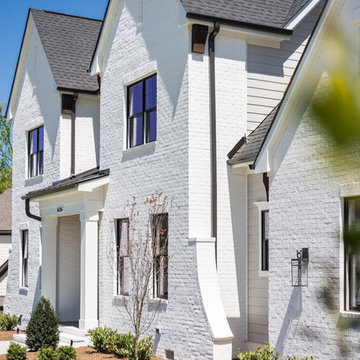
Photo of a large and white modern brick detached house in Charlotte with a pitched roof and a shingle roof.
Large Brick House Exterior Ideas and Designs
1
