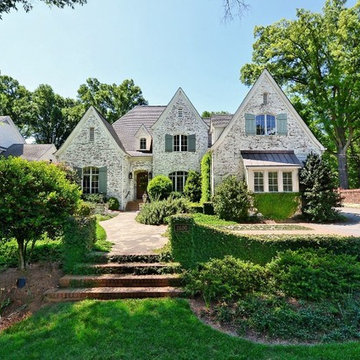Large Brick House Exterior Ideas and Designs
Refine by:
Budget
Sort by:Popular Today
41 - 60 of 16,789 photos
Item 1 of 3
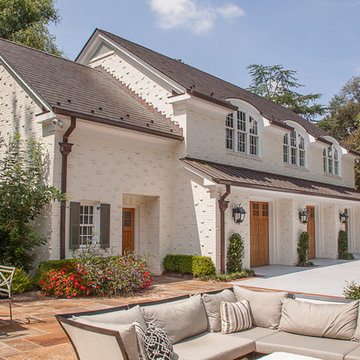
Photo of a white and large traditional two floor brick detached house in Raleigh with a half-hip roof and a shingle roof.
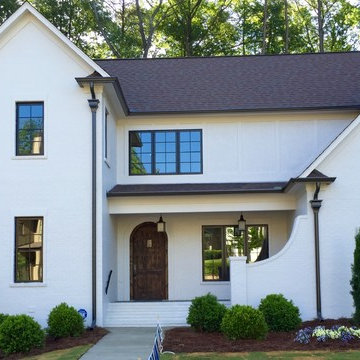
Photo of a white and large traditional two floor brick house exterior in Birmingham.
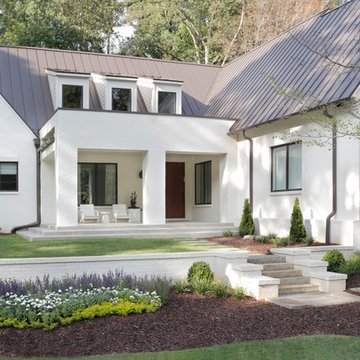
Mali Azima
Photo of a large and white classic two floor brick house exterior in Atlanta with a pitched roof and a metal roof.
Photo of a large and white classic two floor brick house exterior in Atlanta with a pitched roof and a metal roof.
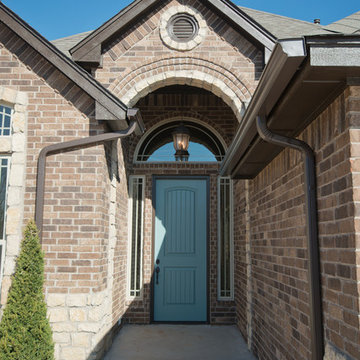
6210 NW 156th , Deer Creek Village, Edmond, OK
Westpoint Homes http://westpoint-homes.com
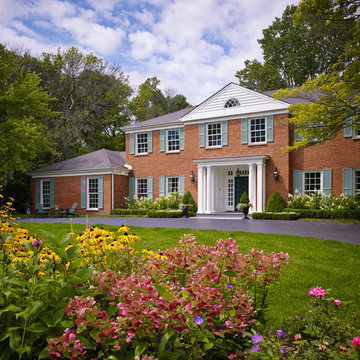
Middlefork was retained to update and revitalize this North Shore home to a family of six.
The primary goal of this project was to update and expand the home's small, eat-in kitchen. The existing space was gutted and a 1,500-square-foot addition was built to house a gourmet kitchen, connected breakfast room, fireside seating, butler's pantry, and a small office.
The family desired nice, timeless spaces that were also durable and family-friendly. As such, great consideration was given to the interior finishes. The 10' kitchen island, for instance, is a solid slab of white velvet quartzite, selected for its ability to withstand mustard, ketchup and finger-paint. There are shorter, walnut extensions off either end of the island that support the children's involvement in meal preparation and crafts. Low-maintenance Atlantic Blue Stone was selected for the perimeter counters.
The scope of this phase grew to include re-trimming the front façade and entry to emphasize the Georgian detailing of the home. In addition, the balance of the first floor was gutted; existing plumbing and electrical systems were updated; all windows were replaced; two powder rooms were updated; a low-voltage distribution system for HDTV and audio was added; and, the interior of the home was re-trimmed. Two new patios were also added, providing outdoor areas for entertaining, dining and cooking.
Tom Harris, Hedrich Blessing
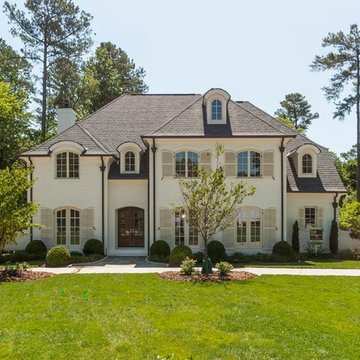
Inspiration for a large and white classic two floor brick house exterior in Raleigh with a hip roof.

Large and white contemporary two floor brick house exterior in Dallas with a hip roof.
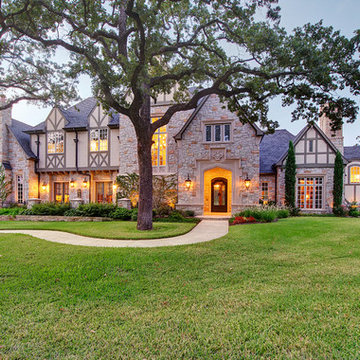
This is a showcase home by Larry Stewart Custom Homes. We are proud to highlight this Tudor style luxury estate situated in Southlake TX.
Design ideas for a large traditional two floor brick house exterior in Dallas.
Design ideas for a large traditional two floor brick house exterior in Dallas.
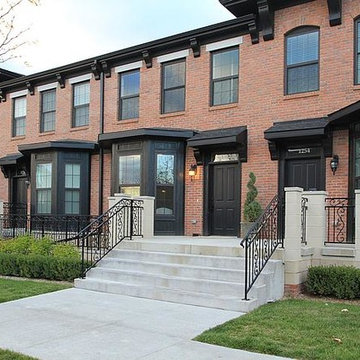
Old world brownstone with black accent.
Large traditional two floor brick house exterior in Cedar Rapids.
Large traditional two floor brick house exterior in Cedar Rapids.
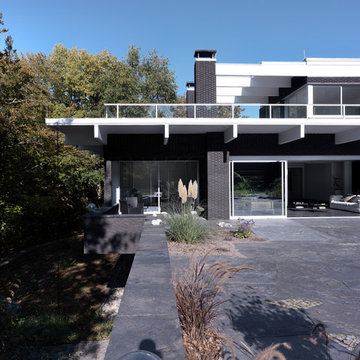
LEICHT Küchen: http://www.leicht.de/en/references/inland/project-rheingau/
Severain Architekten: http://www.severain.de/
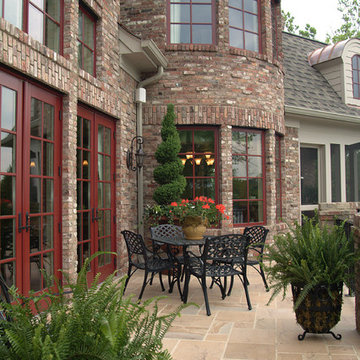
Exteriors of Homes built by Hughes Edwards Builders.
Design ideas for a large and red traditional brick house exterior in Nashville with three floors and a pitched roof.
Design ideas for a large and red traditional brick house exterior in Nashville with three floors and a pitched roof.
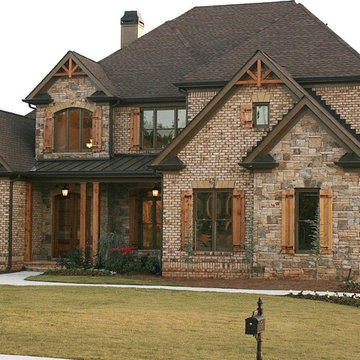
High End Custom Homes.
Design ideas for a large and brown traditional two floor brick house exterior in Atlanta.
Design ideas for a large and brown traditional two floor brick house exterior in Atlanta.
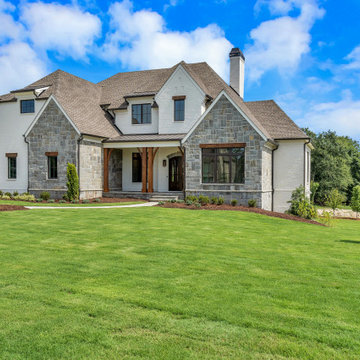
Large and white two floor brick detached house in Atlanta with a hip roof and a shingle roof.
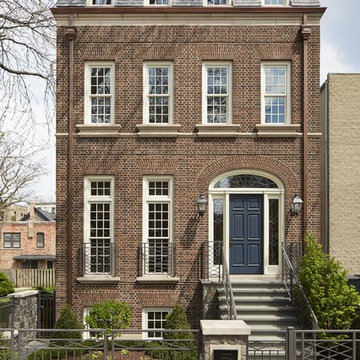
Nathan Kirkman
Large classic brick terraced house in Chicago with three floors.
Large classic brick terraced house in Chicago with three floors.

При разработке данного проекта стояла задача минимизировать количество коридоров, чтобы не создавалось замкнутых узких пространств. В плане дом имеет традиционную компоновку помещений с просторным холлом в центральной части. Из сквозного холла попадаем в гостиную с обеденной зоной, переходящей в изолированную (при необходимости) кухню. Кухня имеет все необходимые атрибуты для комфортной готовки и включает дополнительную кух. кладовую.
В распоряжении будущих хозяев 3 просторные спальни и кабинет. Мастер-спальня имеет свою собственную гардеробную и ванную. Практически из всех помещений выходят панорамные окна в пол. Также стоит отметить угловую террасу, которая имеет направление на две стороны света, обеспечивая отличный вид на благоустройство участка.
Представленный проект придется по вкусу тем, кто предпочитает сдержанную и всегда актуальную нестареющую классику. Традиционные материалы, такие как кирпич ручной формовки в сочетании с диким камнем и элементами архитектурного декора, создает образ не фильдеперсового особняка, а настоящего жилого дома, с лаконичными и элегантными архитектурными формами.
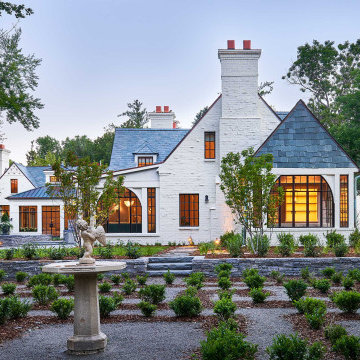
Our team returned a historic Tudor cottage to its original 1930s splendor in Denver’s Cherry Hills neighborhood. The clients commissioned Paul Mahony, Senior Architect, to undertake a whole-house remodel of the property rich in detail, nostalgia, and plenty of quirks. The husband in particular held a special attachment to the property — he fondly remembered childhood visits to the home while attending business meetings with his father.
He tasked Mahony and team to retain the spirit of the home’s historic Tudor design while removing and renovating outdated features that no longer work for his family’s lifestyle. Past remodels also had to be addressed, well-intentioned projects gone wrong that looked out of step with the home’s flow and character. Mahony’s approach was a delicate dance of looking back and looking ahead, and evolved into a rewarding process of bringing a design with deep historical roots into the modern era.
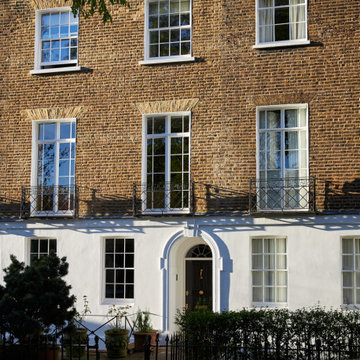
Photo of a large classic brick and front terraced house in London with four floors.
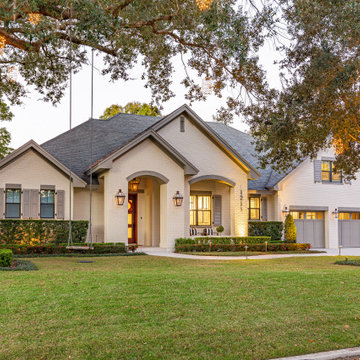
Modern Transitional Style home in Winter Park with full white brick exterior, gable roof, French Quarter bracket exterior lights, and gray accents.
Design ideas for a large and white classic bungalow brick detached house in Orlando with a pitched roof, a shingle roof and a grey roof.
Design ideas for a large and white classic bungalow brick detached house in Orlando with a pitched roof, a shingle roof and a grey roof.

front of house
Large and white traditional two floor brick detached house in Houston with a pitched roof, a mixed material roof and a grey roof.
Large and white traditional two floor brick detached house in Houston with a pitched roof, a mixed material roof and a grey roof.
Large Brick House Exterior Ideas and Designs
3
