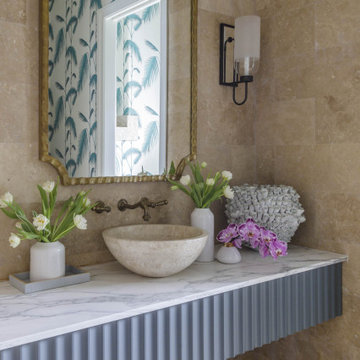Large Brown Cloakroom Ideas and Designs
Refine by:
Budget
Sort by:Popular Today
1 - 20 of 886 photos
Item 1 of 3

A small closet space was adjoined to the original powder room to create one large space with plenty of cabinet space. The basin is integrated into the countertop.
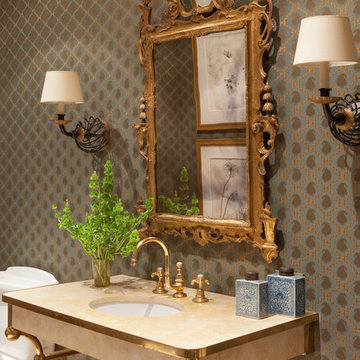
Design ideas for a large mediterranean cloakroom in Los Angeles with a submerged sink, grey walls, recessed-panel cabinets, medium wood cabinets, mosaic tiles and granite worktops.

Angle Eye Photography
This is an example of a large classic cloakroom in Philadelphia with a submerged sink, marble worktops, beige walls and white worktops.
This is an example of a large classic cloakroom in Philadelphia with a submerged sink, marble worktops, beige walls and white worktops.

Rénovation de la salle de bain, de son dressing, des wc qui n'avaient jamais été remis au goût du jour depuis la construction.
La salle de bain a entièrement été démolie pour ré installer une baignoire 180x80, une douche de 160x80 et un meuble double vasque de 150cm.

Wall hung vanity in Walnut with Tech Light pendants. Stone wall in ledgestone marble.
Photo of a large modern cloakroom in Seattle with flat-panel cabinets, dark wood cabinets, a two-piece toilet, black and white tiles, stone tiles, beige walls, porcelain flooring, a built-in sink, marble worktops, grey floors and black worktops.
Photo of a large modern cloakroom in Seattle with flat-panel cabinets, dark wood cabinets, a two-piece toilet, black and white tiles, stone tiles, beige walls, porcelain flooring, a built-in sink, marble worktops, grey floors and black worktops.
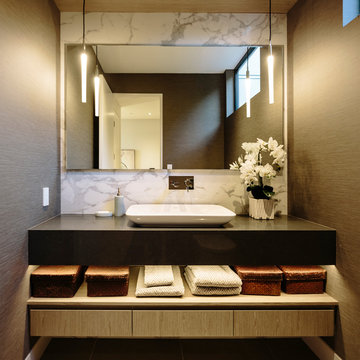
Photo of a large contemporary cloakroom in Vancouver with flat-panel cabinets, medium wood cabinets, brown tiles, porcelain tiles, a vessel sink, engineered stone worktops and grey worktops.

Photo of a large retro cloakroom in Lille with a wall mounted toilet, blue tiles, cement tiles, blue walls, ceramic flooring and a wall-mounted sink.
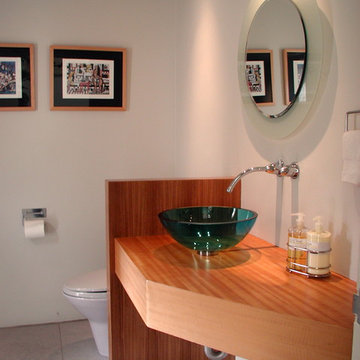
Tom Bonner
This is an example of a large modern cloakroom in Los Angeles with open cabinets, medium wood cabinets, a two-piece toilet, white walls, a vessel sink, wooden worktops and brown worktops.
This is an example of a large modern cloakroom in Los Angeles with open cabinets, medium wood cabinets, a two-piece toilet, white walls, a vessel sink, wooden worktops and brown worktops.
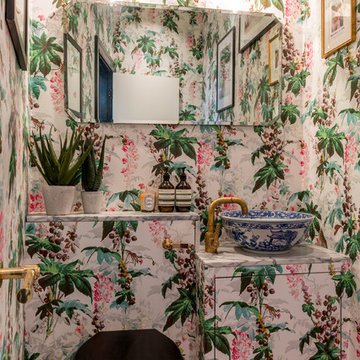
Guest cloakroom with floral wallpaper with scallop shell lighting.
This is an example of a large bohemian cloakroom in London with flat-panel cabinets, a one-piece toilet, multi-coloured walls, medium hardwood flooring, tiled worktops, brown floors and a vessel sink.
This is an example of a large bohemian cloakroom in London with flat-panel cabinets, a one-piece toilet, multi-coloured walls, medium hardwood flooring, tiled worktops, brown floors and a vessel sink.

Streamline Interiors, LLC - The room is fitted with a Toto bidet/toilet.
Large contemporary cloakroom in Phoenix with shaker cabinets, medium wood cabinets, a bidet, beige tiles, porcelain tiles, porcelain flooring, a vessel sink, engineered stone worktops and blue walls.
Large contemporary cloakroom in Phoenix with shaker cabinets, medium wood cabinets, a bidet, beige tiles, porcelain tiles, porcelain flooring, a vessel sink, engineered stone worktops and blue walls.
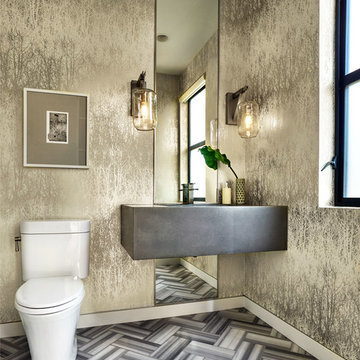
Blackstone Edge Photography
Large contemporary cloakroom in Portland with a one-piece toilet, multi-coloured walls, marble flooring, a wall-mounted sink and concrete worktops.
Large contemporary cloakroom in Portland with a one-piece toilet, multi-coloured walls, marble flooring, a wall-mounted sink and concrete worktops.

Featured in NY Magazine
Project Size: 3,300 square feet
INTERIOR:
Provided unfinished 3” White Ash flooring. Field wire brushed, cerused and finished to match millwork throughout.
Applied 8 coats traditional wax. Burnished floors on site.
Fabricated stair treads for all 3 levels, finished to match flooring.

Photo Credit: Unlimited Style Real Estate Photography
Architect: Nadav Rokach
Interior Design: Eliana Rokach
Contractor: Building Solutions and Design, Inc
Staging: Carolyn Grecco/ Meredit Baer
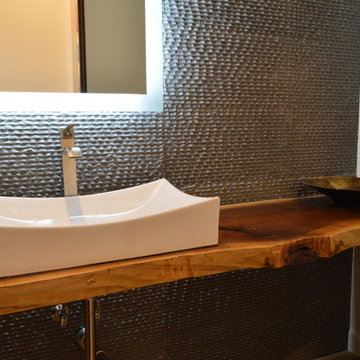
Inspiration for a large contemporary cloakroom in Phoenix with a vessel sink, wooden worktops, white walls, light hardwood flooring, beige floors and brown worktops.

This full home mid-century remodel project is in an affluent community perched on the hills known for its spectacular views of Los Angeles. Our retired clients were returning to sunny Los Angeles from South Carolina. Amidst the pandemic, they embarked on a two-year-long remodel with us - a heartfelt journey to transform their residence into a personalized sanctuary.
Opting for a crisp white interior, we provided the perfect canvas to showcase the couple's legacy art pieces throughout the home. Carefully curating furnishings that complemented rather than competed with their remarkable collection. It's minimalistic and inviting. We created a space where every element resonated with their story, infusing warmth and character into their newly revitalized soulful home.

ADA powder room for Design showroom with large stone sink supported by wrought iron towel bar and support, limestone floors, groin vault ceiling and plaster walls

This contemporary powder bathroom brings in warmth of the wood from the rest of the house but also acts as a perfectly cut geometric diamond in its design. The floating elongated mirror is off set from the wall with led lighting making it appear hovering over the wood back paneling. The cantilevered vanity cleverly hides drawer storage and provides an open shelf for additional storage. Heavy, layered glass vessel sink seems to effortlessly sit on the cantilevered surface.
Photography: Craig Denis
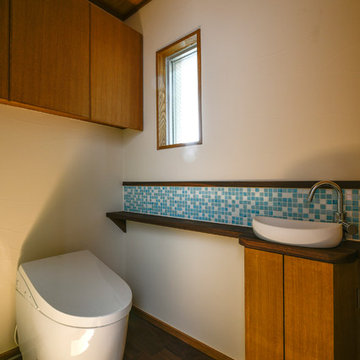
photo by koshimizu
This is an example of a large world-inspired cloakroom in Other with flat-panel cabinets, medium wood cabinets, white walls, dark hardwood flooring, a vessel sink, brown floors and brown worktops.
This is an example of a large world-inspired cloakroom in Other with flat-panel cabinets, medium wood cabinets, white walls, dark hardwood flooring, a vessel sink, brown floors and brown worktops.

Jewel-like powder room with blue and bronze tones. Floating cabinet with curved front and exotic stone counter top. Glass mosaic wall reflects light as does the venetian plaster wall finish. Custom doors have arched metal inset.
Interior design by Susan Hersker and Elaine Ryckman
Project designed by Susie Hersker’s Scottsdale interior design firm Design Directives. Design Directives is active in Phoenix, Paradise Valley, Cave Creek, Carefree, Sedona, and beyond.
For more about Design Directives, click here: https://susanherskerasid.com/
To learn more about this project, click here: https://susanherskerasid.com/desert-contemporary/
Large Brown Cloakroom Ideas and Designs
1
