Large Brown Cloakroom Ideas and Designs
Refine by:
Budget
Sort by:Popular Today
101 - 120 of 885 photos
Item 1 of 3
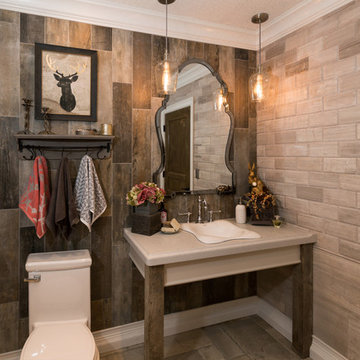
Design ideas for a large rustic cloakroom in Orange County with a one-piece toilet, brown tiles, a built-in sink, porcelain tiles, grey walls, grey floors and grey worktops.

A close friend of one of our owners asked for some help, inspiration, and advice in developing an area in the mezzanine level of their commercial office/shop so that they could entertain friends, family, and guests. They wanted a bar area, a poker area, and seating area in a large open lounge space. So although this was not a full-fledged Four Elements project, it involved a Four Elements owner's design ideas and handiwork, a few Four Elements sub-trades, and a lot of personal time to help bring it to fruition. You will recognize similar design themes as used in the Four Elements office like barn-board features, live edge wood counter-tops, and specialty LED lighting seen in many of our projects. And check out the custom poker table and beautiful rope/beam light fixture constructed by our very own Peter Russell. What a beautiful and cozy space!
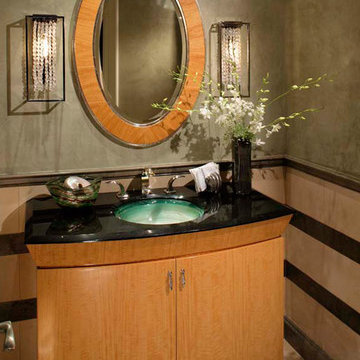
Solanna Custom Furniture - Our clients love their custom built sycamore powder room vanity. With contemporary lines and an under lit vitraform glass sink, it blends perfectly with this warm, transitional home.
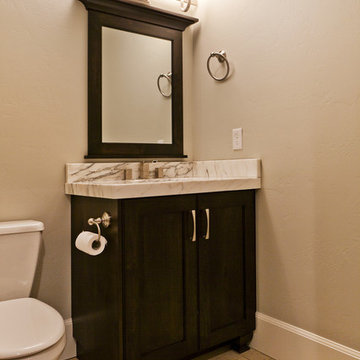
Element Homes
Design ideas for a large classic cloakroom in Salt Lake City with shaker cabinets, dark wood cabinets, a two-piece toilet, grey walls, limestone flooring, a submerged sink and marble worktops.
Design ideas for a large classic cloakroom in Salt Lake City with shaker cabinets, dark wood cabinets, a two-piece toilet, grey walls, limestone flooring, a submerged sink and marble worktops.
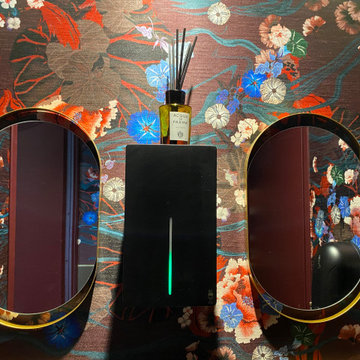
Inspiration for a large world-inspired cloakroom in Other with a wall mounted toilet, red walls, a console sink and wallpapered walls.

Shimmering powder room with marble floor and counter top, zebra wood cabinets, oval mirror and glass vessel sink. lighting by Jonathan Browning. Vessel sink and wall mounted faucet. Glass tile wall. Gold glass bead wall paper.
Project designed by Susie Hersker’s Scottsdale interior design firm Design Directives. Design Directives is active in Phoenix, Paradise Valley, Cave Creek, Carefree, Sedona, and beyond.
For more about Design Directives, click here: https://susanherskerasid.com/
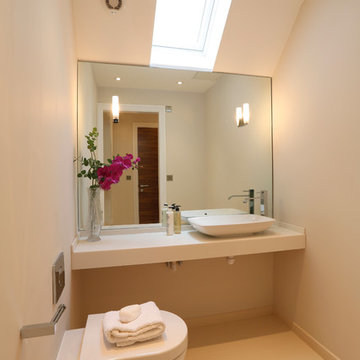
Downstairs cloakroom in ground floor rear extension
This is an example of a large contemporary cloakroom in London with solid surface worktops, a wall mounted toilet, beige tiles, porcelain flooring, beige walls and a vessel sink.
This is an example of a large contemporary cloakroom in London with solid surface worktops, a wall mounted toilet, beige tiles, porcelain flooring, beige walls and a vessel sink.
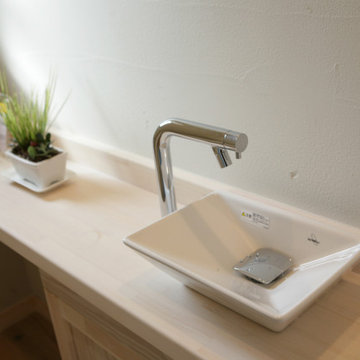
Design ideas for a large modern cloakroom in Other with beaded cabinets, white cabinets, white tiles, ceramic tiles, white walls, terracotta flooring, a vessel sink, tiled worktops, orange floors, white worktops, a built in vanity unit, a wallpapered ceiling and wallpapered walls.
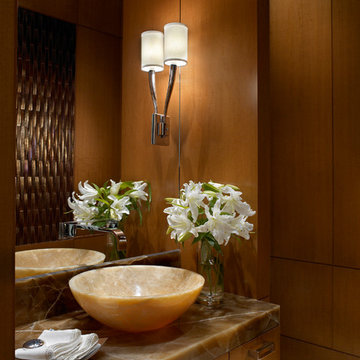
A contemporary bathroom that highlights custom wood paneled walls and round stone sink grounded by stone countertop on custom vanity.
Large contemporary cloakroom in Miami with flat-panel cabinets, medium wood cabinets, brown walls, a vessel sink and onyx worktops.
Large contemporary cloakroom in Miami with flat-panel cabinets, medium wood cabinets, brown walls, a vessel sink and onyx worktops.
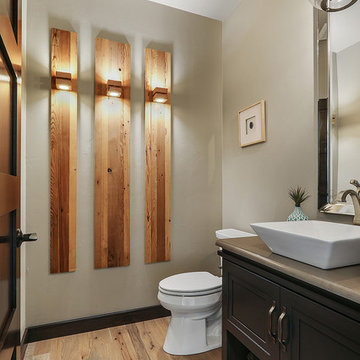
Photo of a large traditional cloakroom in Other with freestanding cabinets, dark wood cabinets, grey walls, light hardwood flooring, a vessel sink, quartz worktops, brown floors and a two-piece toilet.
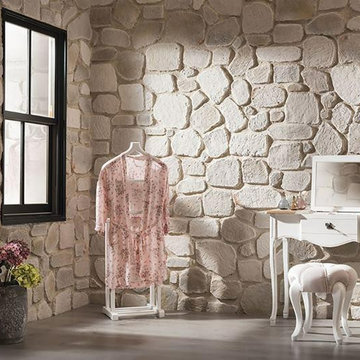
Large cloakroom in Edmonton with white cabinets, stone tiles, white walls, concrete flooring, wooden worktops, grey floors and brown worktops.
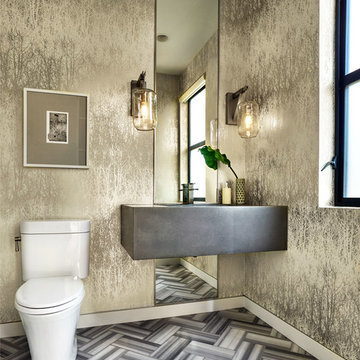
Blackstone Edge Photography
Large contemporary cloakroom in Portland with a one-piece toilet, multi-coloured walls, marble flooring, a wall-mounted sink and concrete worktops.
Large contemporary cloakroom in Portland with a one-piece toilet, multi-coloured walls, marble flooring, a wall-mounted sink and concrete worktops.
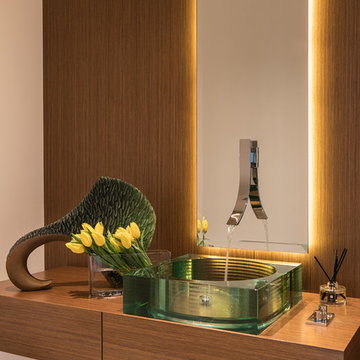
This contemporary powder bathroom brings in warmth of the wood from the rest of the house but also acts as a perfectly cut geometric diamond in its design. The floating elongated mirror is off set from the wall with led lighting making it appear hovering over the wood back paneling. The cantilevered vanity cleverly hides drawer storage and provides an open shelf for additional storage. Heavy, layered glass vessel sink seems to effortlessly sit on the cantilevered surface.
Photography: Craig Denis
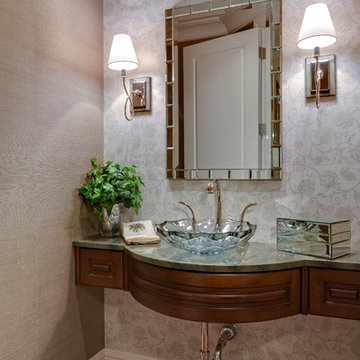
Here's what our clients from this project had to say:
We LOVE coming home to our newly remodeled and beautiful 41 West designed and built home! It was such a pleasure working with BJ Barone and especially Paul Widhalm and the entire 41 West team. Everyone in the organization is incredibly professional and extremely responsive. Personal service and strong attention to the client and details are hallmarks of the 41 West construction experience. Paul was with us every step of the way as was Ed Jordon (Gary David Designs), a 41 West highly recommended designer. When we were looking to build our dream home, we needed a builder who listened and understood how to bring our ideas and dreams to life. They succeeded this with the utmost honesty, integrity and quality!
41 West has exceeded our expectations every step of the way, and we have been overwhelmingly impressed in all aspects of the project. It has been an absolute pleasure working with such devoted, conscientious, professionals with expertise in their specific fields. Paul sets the tone for excellence and this level of dedication carries through the project. We so appreciated their commitment to perfection...So much so that we also hired them for two more remodeling projects.
We love our home and would highly recommend 41 West to anyone considering building or remodeling a home.
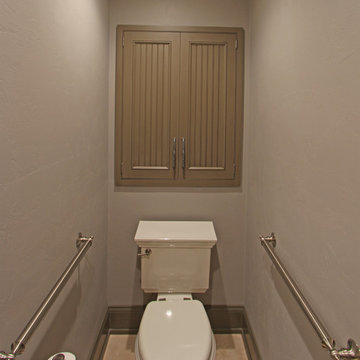
A water closet was added into the new footprint of the bathroom. A 24" deep cabinet was recessed into the wall behind the toilet to provide more storage. Decorative grab bars were added to both sides of the water closet for aging guests.
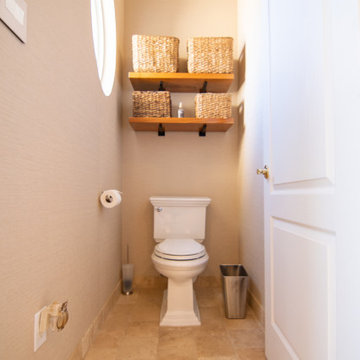
This is an example of a large mediterranean cloakroom in Austin with open cabinets, distressed cabinets, a two-piece toilet, beige tiles, travertine tiles, beige walls, travertine flooring, a vessel sink, wooden worktops, beige floors and brown worktops.

This is an example of a large classic cloakroom in Minneapolis with flat-panel cabinets, brown cabinets, a two-piece toilet, brown tiles, stone tiles, red walls, medium hardwood flooring, an integrated sink, granite worktops, brown floors, black worktops, a floating vanity unit, exposed beams and all types of wall treatment.
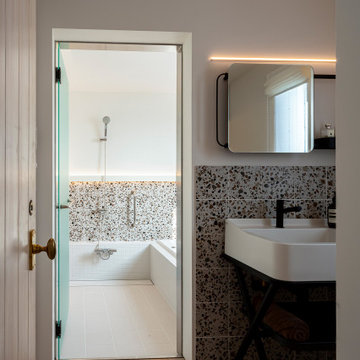
Photo of a large cloakroom in Other with open cabinets, black cabinets, multi-coloured tiles, multi-coloured walls, a vessel sink, brown floors, white worktops, feature lighting and a freestanding vanity unit.
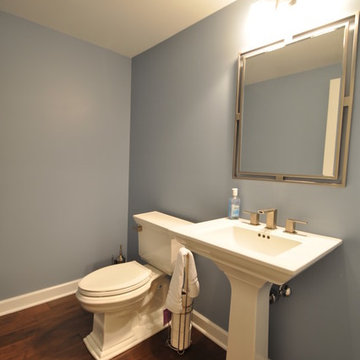
Large contemporary cloakroom in Chicago with a two-piece toilet, blue walls, dark hardwood flooring and a pedestal sink.
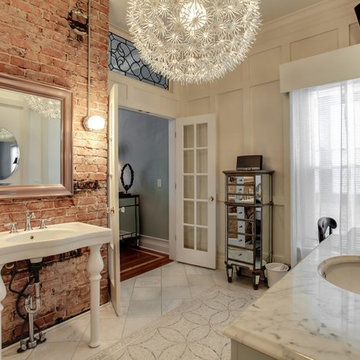
Master bathroom
Design ideas for a large classic cloakroom in Nashville with a submerged sink, marble worktops, a two-piece toilet, white walls and marble flooring.
Design ideas for a large classic cloakroom in Nashville with a submerged sink, marble worktops, a two-piece toilet, white walls and marble flooring.
Large Brown Cloakroom Ideas and Designs
6