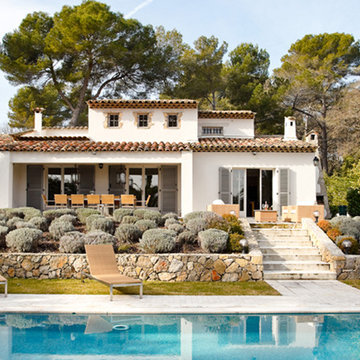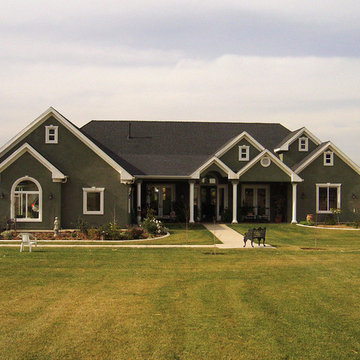Large Bungalow House Exterior Ideas and Designs
Refine by:
Budget
Sort by:Popular Today
41 - 60 of 20,081 photos
Item 1 of 3
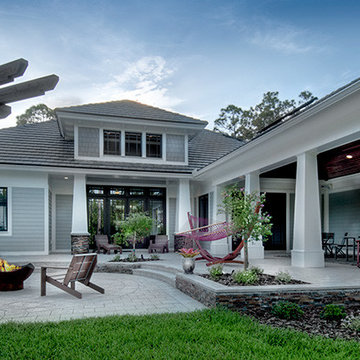
Rear Elevation. The Sater Design Collection's luxury, Craftsman home plan "Prairie Pine Court" (Plan #7083). saterdesign.com
Photo of a large and gey classic bungalow house exterior in Miami with mixed cladding.
Photo of a large and gey classic bungalow house exterior in Miami with mixed cladding.

Peter McMenamin
Design ideas for a large and white classic bungalow front detached house in Los Angeles with vinyl cladding, a hip roof, a shingle roof, a grey roof and board and batten cladding.
Design ideas for a large and white classic bungalow front detached house in Los Angeles with vinyl cladding, a hip roof, a shingle roof, a grey roof and board and batten cladding.
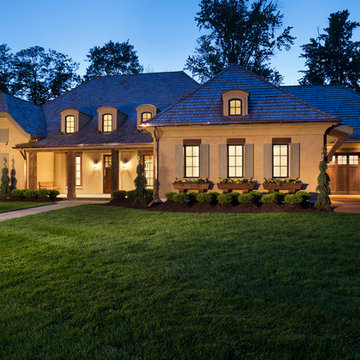
James Kruger, LandMark Photography
Interior Design: Martha O'Hara Interiors
Architect: Sharratt Design & Company
Beige and large traditional bungalow render detached house in Minneapolis with a shingle roof.
Beige and large traditional bungalow render detached house in Minneapolis with a shingle roof.

The design of this home was driven by the owners’ desire for a three-bedroom waterfront home that showcased the spectacular views and park-like setting. As nature lovers, they wanted their home to be organic, minimize any environmental impact on the sensitive site and embrace nature.
This unique home is sited on a high ridge with a 45° slope to the water on the right and a deep ravine on the left. The five-acre site is completely wooded and tree preservation was a major emphasis. Very few trees were removed and special care was taken to protect the trees and environment throughout the project. To further minimize disturbance, grades were not changed and the home was designed to take full advantage of the site’s natural topography. Oak from the home site was re-purposed for the mantle, powder room counter and select furniture.
The visually powerful twin pavilions were born from the need for level ground and parking on an otherwise challenging site. Fill dirt excavated from the main home provided the foundation. All structures are anchored with a natural stone base and exterior materials include timber framing, fir ceilings, shingle siding, a partial metal roof and corten steel walls. Stone, wood, metal and glass transition the exterior to the interior and large wood windows flood the home with light and showcase the setting. Interior finishes include reclaimed heart pine floors, Douglas fir trim, dry-stacked stone, rustic cherry cabinets and soapstone counters.
Exterior spaces include a timber-framed porch, stone patio with fire pit and commanding views of the Occoquan reservoir. A second porch overlooks the ravine and a breezeway connects the garage to the home.
Numerous energy-saving features have been incorporated, including LED lighting, on-demand gas water heating and special insulation. Smart technology helps manage and control the entire house.
Greg Hadley Photography
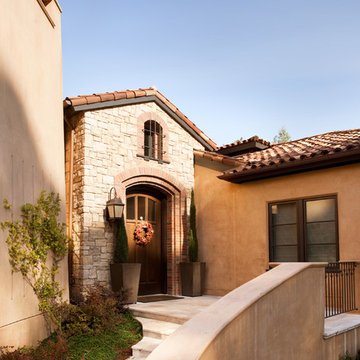
Large and beige mediterranean bungalow render house exterior in San Francisco with a pitched roof.
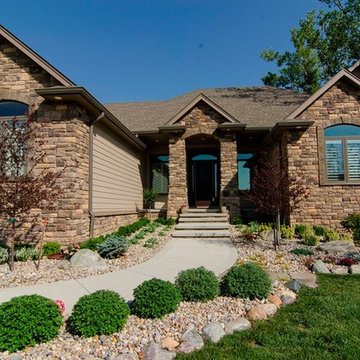
Fillmore Model by Brown Wegher Construction
This is an example of a large and brown traditional bungalow house exterior in Other with stone cladding and a pitched roof.
This is an example of a large and brown traditional bungalow house exterior in Other with stone cladding and a pitched roof.
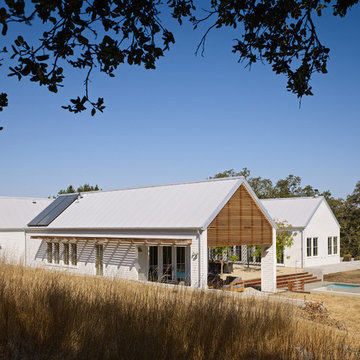
Photography by Bruce Damonte
Design ideas for a large and white farmhouse bungalow house exterior in San Francisco with wood cladding and a pitched roof.
Design ideas for a large and white farmhouse bungalow house exterior in San Francisco with wood cladding and a pitched roof.
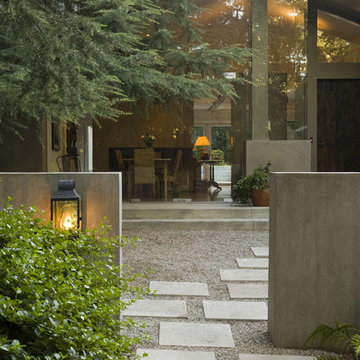
Photo of a large and gey contemporary bungalow render house exterior in Los Angeles.
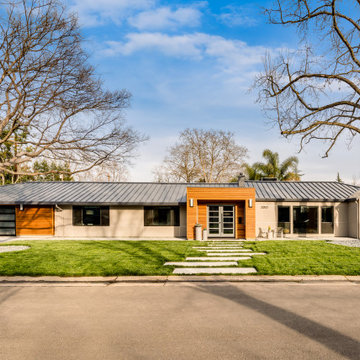
Design ideas for a large and gey contemporary bungalow render detached house in Sacramento with a metal roof and a grey roof.
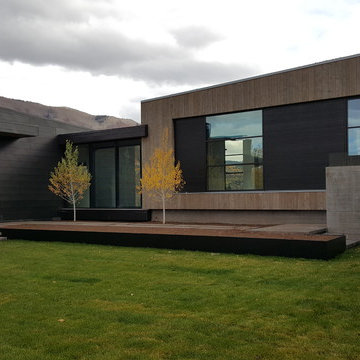
This is an example of a gey and large contemporary bungalow house exterior in Denver with mixed cladding and a flat roof.

Large and beige contemporary bungalow house exterior in Denver with mixed cladding and a pitched roof.
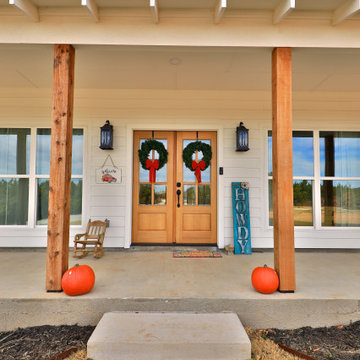
Inspiration for a large and white rural bungalow detached house in Other with concrete fibreboard cladding, a pitched roof, a shingle roof, a black roof and board and batten cladding.

Ariana with ANM Photograhy
Design ideas for a large and beige traditional bungalow detached house in Dallas with mixed cladding, a half-hip roof and a shingle roof.
Design ideas for a large and beige traditional bungalow detached house in Dallas with mixed cladding, a half-hip roof and a shingle roof.
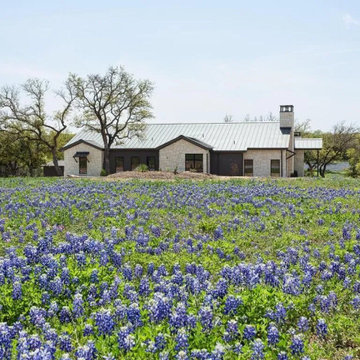
Inspiration for a contemporary barndominium
This is an example of a large and white contemporary bungalow detached house in Austin with stone cladding, a metal roof and a black roof.
This is an example of a large and white contemporary bungalow detached house in Austin with stone cladding, a metal roof and a black roof.
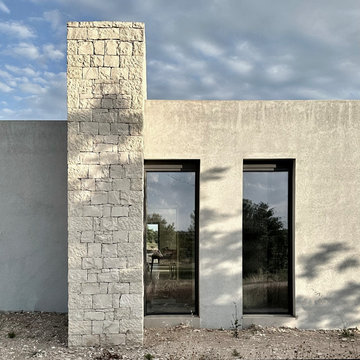
facciata ovest; apertura a sinistra in prospettiva con l'apertura dalla parte opposta ad est, apertura a destra di una camera
Photo of a large and gey contemporary bungalow detached house in Catania-Palermo with a flat roof.
Photo of a large and gey contemporary bungalow detached house in Catania-Palermo with a flat roof.

The strongest feature of this design is the passage of natural sunlight through every space in the home. The grand hall with clerestory windows, the glazed connection bridge from the primary garage to the Owner’s foyer aligns with the dramatic lighting to allow this home glow both day and night. This light is influenced and inspired by the evergreen forest on the banks of the Florida River. The goal was to organically showcase warm tones and textures and movement. To do this, the surfaces featured are walnut floors, walnut grain matched cabinets, walnut banding and casework along with other wood accents such as live edge countertops, dining table and benches. To further play with an organic feel, thickened edge Michelangelo Quartzite Countertops are at home in the kitchen and baths. This home was created to entertain a large family while providing ample storage for toys and recreational vehicles. Between the two oversized garages, one with an upper game room, the generous riverbank laws, multiple patios, the outdoor kitchen pavilion, and the “river” bath, this home is both private and welcoming to family and friends…a true entertaining retreat.
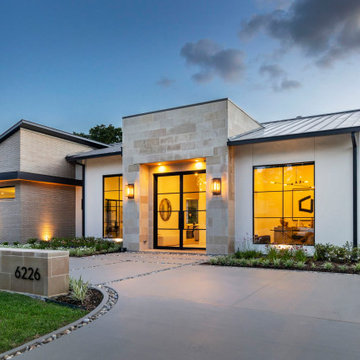
Design ideas for a large and beige modern bungalow brick detached house in Houston with a hip roof, a metal roof and a black roof.
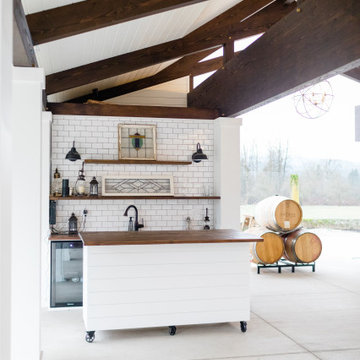
Event space built with Douglas Fir Timbers, Azek white trim, with board and batten accents. Subway tile installed at wet bars.
This is an example of a large and white farmhouse bungalow house exterior in Seattle with concrete fibreboard cladding, a pitched roof, a metal roof, a grey roof and board and batten cladding.
This is an example of a large and white farmhouse bungalow house exterior in Seattle with concrete fibreboard cladding, a pitched roof, a metal roof, a grey roof and board and batten cladding.
Large Bungalow House Exterior Ideas and Designs
3
