Large Bungalow House Exterior Ideas and Designs
Refine by:
Budget
Sort by:Popular Today
121 - 140 of 20,081 photos
Item 1 of 3
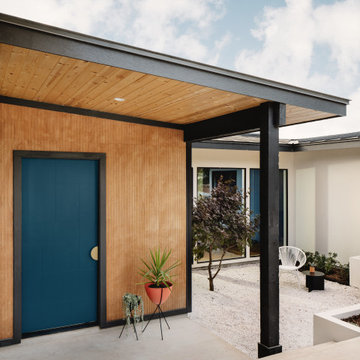
Our Austin studio decided to go bold with this project by ensuring that each space had a unique identity in the Mid-Century Modern style bathroom, butler's pantry, and mudroom. We covered the bathroom walls and flooring with stylish beige and yellow tile that was cleverly installed to look like two different patterns. The mint cabinet and pink vanity reflect the mid-century color palette. The stylish knobs and fittings add an extra splash of fun to the bathroom.
The butler's pantry is located right behind the kitchen and serves multiple functions like storage, a study area, and a bar. We went with a moody blue color for the cabinets and included a raw wood open shelf to give depth and warmth to the space. We went with some gorgeous artistic tiles that create a bold, intriguing look in the space.
In the mudroom, we used siding materials to create a shiplap effect to create warmth and texture – a homage to the classic Mid-Century Modern design. We used the same blue from the butler's pantry to create a cohesive effect. The large mint cabinets add a lighter touch to the space.
---
Project designed by the Atomic Ranch featured modern designers at Breathe Design Studio. From their Austin design studio, they serve an eclectic and accomplished nationwide clientele including in Palm Springs, LA, and the San Francisco Bay Area.
For more about Breathe Design Studio, see here: https://www.breathedesignstudio.com/
To learn more about this project, see here: https://www.breathedesignstudio.com/atomic-ranch

Photo of a large and multi-coloured contemporary bungalow glass detached house in Toronto with a pitched roof and a metal roof.
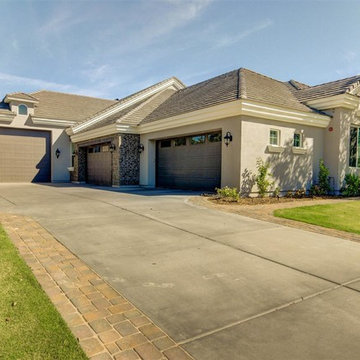
Inspiration for a large and gey classic bungalow house exterior in Phoenix with stone cladding and a hip roof.
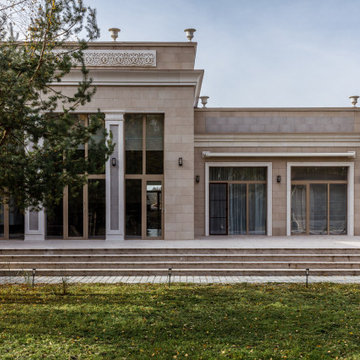
Дом состоит из трех разновысотных объемов, объединенных общей террасой, и выполнен в монолитном каркасе с заполнением из красного кирпича.
Photo of a large traditional bungalow detached house in Moscow with a flat roof.
Photo of a large traditional bungalow detached house in Moscow with a flat roof.
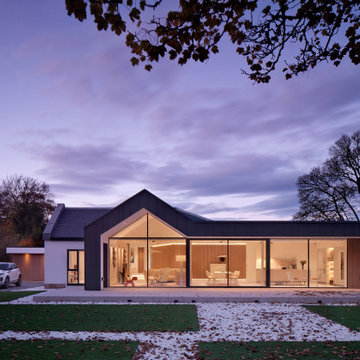
We were asked by our client to investigate options for reconfiguring and substantially enlarging their one and a half storey bungalow in Whitecraigs Conservation Area. The clients love where they live but not the convoluted layout and size of their house. The existing house has a cellular layout measuring 210m2, and the clients were looking to more than double the size of their home to both enhance the accommodation footprint but also the various additional spaces.
The client’s ultimate aim was to create a home suited to their current lifestyle with open plan living spaces and a better connection to their garden grounds.
With the house being located within a conservation area, demolition of the existing house was neither an option nor an ecofriendly solution. Our design for the new house therefore consists of a sensitive blend of contemporary design and traditional forms, proportions and materials to create a fully remodelled and modernised substantially enlarged contemporary home measuring 475m2.
We are pleased that our design was not only well received by our clients, but also the local planning authority which recently issued planning consent for this new 3 storey home.
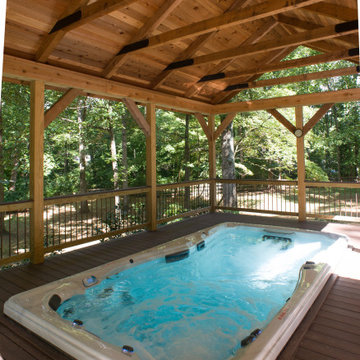
This large, rustic-style pavilion sits perfectly among the woods. Within this custom structure is a large hot tub and deck surround. Designed and built by Atlanta Decking.
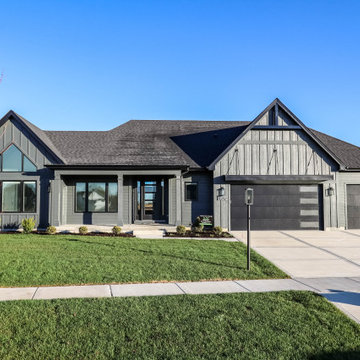
Photo of a large and black modern bungalow detached house in Chicago with concrete fibreboard cladding, a shingle roof, a black roof and board and batten cladding.
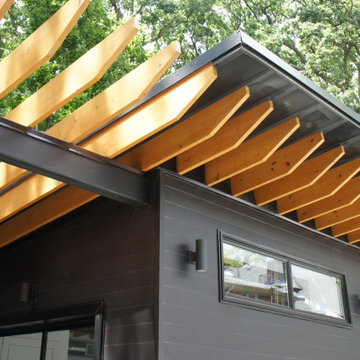
Using this existing garage, we converted the structure into a pool house
Photo of a large and black traditional bungalow brick detached house in Toronto with a half-hip roof, a shingle roof and a black roof.
Photo of a large and black traditional bungalow brick detached house in Toronto with a half-hip roof, a shingle roof and a black roof.
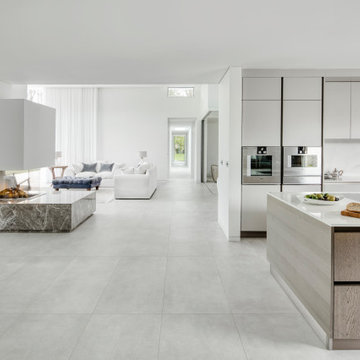
Open plan interior design featuring clean white lines, marble accents and oversized glazing
Design ideas for a large and white contemporary bungalow render detached house in Oxfordshire.
Design ideas for a large and white contemporary bungalow render detached house in Oxfordshire.
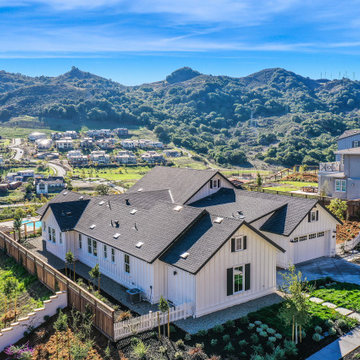
This is an example of a large and white rural bungalow detached house in San Francisco with mixed cladding, a shingle roof, a black roof and board and batten cladding.

Large and black midcentury bungalow detached house in Portland with wood cladding, a shingle roof, a black roof and a lean-to roof.
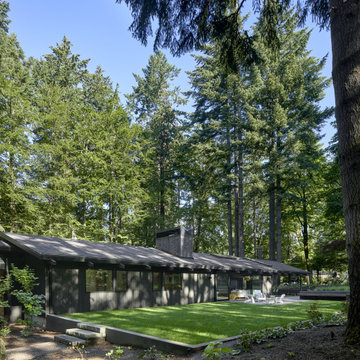
Photo of a large and black midcentury bungalow detached house in Portland with wood cladding, a pitched roof, a shingle roof and a black roof.

bocce ball
This is an example of a large and white modern bungalow render detached house in Orange County with a lean-to roof, a shingle roof, a black roof and board and batten cladding.
This is an example of a large and white modern bungalow render detached house in Orange County with a lean-to roof, a shingle roof, a black roof and board and batten cladding.
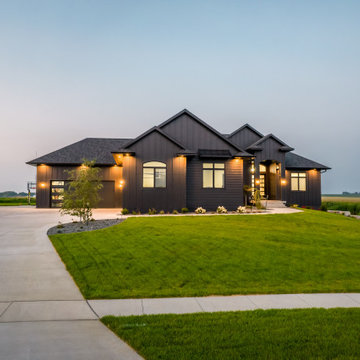
Large and black bungalow detached house in Cedar Rapids with concrete fibreboard cladding, a pitched roof, a shingle roof, a black roof and board and batten cladding.
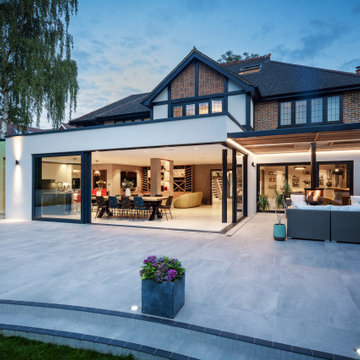
We worked with Concept Eight Architects to achieve the vision of the Glass Slot House. Glazing was a critical part of the vision for the large-scale renovation and extension. A full-width rear extension was added to the back of the property, creating a new, large open plan kitchen, living and dining space. It was vital that each of the architectural glazing elements featured created a consistent, modern aesthetic.
This photo displays the exterior view of the full extension including the eaves glazing and the floating corner sliding doors which were an integral part of the extension design, operating as a seamless link from the indoor to outdoor entertaining areas.
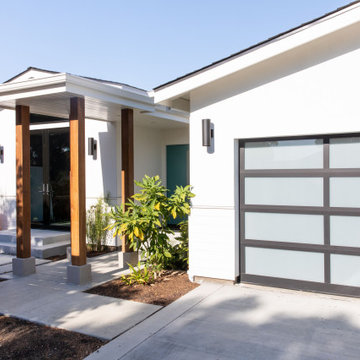
Design ideas for a large and white retro bungalow detached house in San Francisco with mixed cladding.
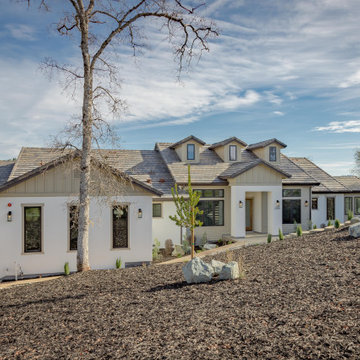
Photo of a large and white traditional bungalow detached house in Sacramento with mixed cladding, a pitched roof and a tiled roof.
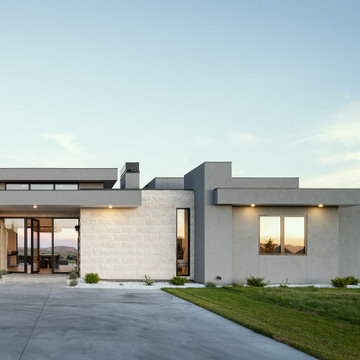
Entering the home through a floor-to-ceiling full light pivoting front door provides a sense of grandeur that continues through the home with immediate sightlines through the 16-foot wide sliding door at the opposite wall. The distinct black window frames provide a sleek modern aesthetic while providing European performance standards. The Glo A5h Series with double-pane glazing outperforms most North American triple pane windows due to high performance spacers, low iron glass, a larger continuous thermal break, and multiple air seals. By going double-pane the homeowners have been able to realize tremendous efficiency and cost effective durability while maintaining the clean architectural lines of the home design. The selection of our hidden sash option further cements the modern design by providing a seamless aesthetic on the exterior between fixed and operable windows.
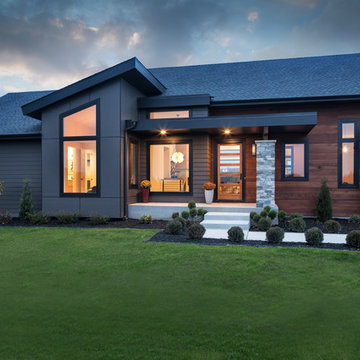
Landmark Photography
Large and multi-coloured modern bungalow detached house in Minneapolis with mixed cladding, a flat roof and a shingle roof.
Large and multi-coloured modern bungalow detached house in Minneapolis with mixed cladding, a flat roof and a shingle roof.
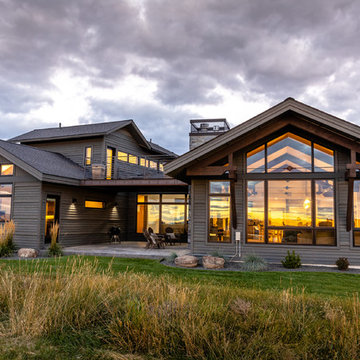
This is an example of a large and gey rustic bungalow detached house in Other with wood cladding, a pitched roof and a shingle roof.
Large Bungalow House Exterior Ideas and Designs
7