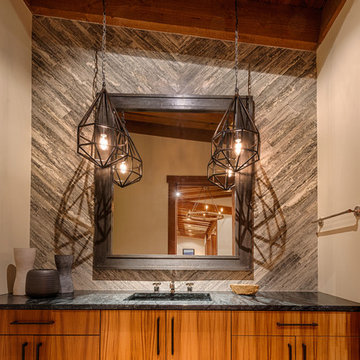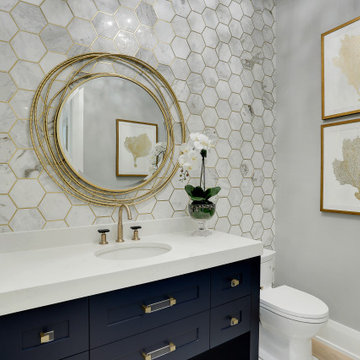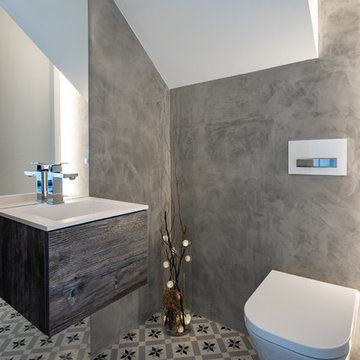Large Cloakroom with All Types of Cabinet Finish Ideas and Designs
Refine by:
Budget
Sort by:Popular Today
1 - 20 of 2,112 photos
Item 1 of 3

This is an example of a large classic cloakroom in Other with freestanding cabinets, yellow cabinets, a one-piece toilet, marble flooring, a wall-mounted sink and a floating vanity unit.

Clean and bright modern bathroom in a farmhouse in Mill Spring. The white countertops against the natural, warm wood tones makes a relaxing atmosphere. His and hers sinks, towel warmers, floating vanities, storage solutions and simple and sleek drawer pulls and faucets. Curbless shower, white shower tiles with zig zag tile floor.
Photography by Todd Crawford.

Inspiration for a large coastal cloakroom in Other with black cabinets, a one-piece toilet, white walls, light hardwood flooring, a wall-mounted sink, brown floors, a floating vanity unit and tongue and groove walls.

Navy and white transitional bathroom.
Large classic cloakroom in New York with shaker cabinets, blue cabinets, a two-piece toilet, white tiles, marble tiles, grey walls, marble flooring, a submerged sink, engineered stone worktops, white floors, white worktops and a built in vanity unit.
Large classic cloakroom in New York with shaker cabinets, blue cabinets, a two-piece toilet, white tiles, marble tiles, grey walls, marble flooring, a submerged sink, engineered stone worktops, white floors, white worktops and a built in vanity unit.

Fully integrated Signature Estate featuring Creston controls and Crestron panelized lighting, and Crestron motorized shades and draperies, whole-house audio and video, HVAC, voice and video communication atboth both the front door and gate. Modern, warm, and clean-line design, with total custom details and finishes. The front includes a serene and impressive atrium foyer with two-story floor to ceiling glass walls and multi-level fire/water fountains on either side of the grand bronze aluminum pivot entry door. Elegant extra-large 47'' imported white porcelain tile runs seamlessly to the rear exterior pool deck, and a dark stained oak wood is found on the stairway treads and second floor. The great room has an incredible Neolith onyx wall and see-through linear gas fireplace and is appointed perfectly for views of the zero edge pool and waterway. The center spine stainless steel staircase has a smoked glass railing and wood handrail.

This grand 2-story home with first-floor owner’s suite includes a 3-car garage with spacious mudroom entry complete with built-in lockers. A stamped concrete walkway leads to the inviting front porch. Double doors open to the foyer with beautiful hardwood flooring that flows throughout the main living areas on the 1st floor. Sophisticated details throughout the home include lofty 10’ ceilings on the first floor and farmhouse door and window trim and baseboard. To the front of the home is the formal dining room featuring craftsman style wainscoting with chair rail and elegant tray ceiling. Decorative wooden beams adorn the ceiling in the kitchen, sitting area, and the breakfast area. The well-appointed kitchen features stainless steel appliances, attractive cabinetry with decorative crown molding, Hanstone countertops with tile backsplash, and an island with Cambria countertop. The breakfast area provides access to the spacious covered patio. A see-thru, stone surround fireplace connects the breakfast area and the airy living room. The owner’s suite, tucked to the back of the home, features a tray ceiling, stylish shiplap accent wall, and an expansive closet with custom shelving. The owner’s bathroom with cathedral ceiling includes a freestanding tub and custom tile shower. Additional rooms include a study with cathedral ceiling and rustic barn wood accent wall and a convenient bonus room for additional flexible living space. The 2nd floor boasts 3 additional bedrooms, 2 full bathrooms, and a loft that overlooks the living room.

Large contemporary cloakroom in Sacramento with flat-panel cabinets, medium wood cabinets and an integrated sink.

Wall Paint Color: Benjamin Moore Paper White
Paint Trim: Benjamin Moore White Heron
Vanity Paint Color: Benjamin Moore Hail Navy
Joe Kwon Photography

Photo of a large farmhouse cloakroom in Other with freestanding cabinets, a two-piece toilet, a submerged sink, engineered stone worktops, white worktops, medium wood cabinets, grey walls and multi-coloured floors.

The reclaimed mirror, wood furniture vanity and shiplap really give that farmhouse feel!
Large country cloakroom in Calgary with freestanding cabinets, dark wood cabinets, a one-piece toilet, white walls, light hardwood flooring, a vessel sink, wooden worktops, beige floors and brown worktops.
Large country cloakroom in Calgary with freestanding cabinets, dark wood cabinets, a one-piece toilet, white walls, light hardwood flooring, a vessel sink, wooden worktops, beige floors and brown worktops.

Rich woods, natural stone, artisan lighting, and plenty of custom finishes (such as the cut-out mirror) gave this home a strong character. We kept the lighting and textiles soft to ensure a welcoming ambiance.
Project designed by Susie Hersker’s Scottsdale interior design firm Design Directives. Design Directives is active in Phoenix, Paradise Valley, Cave Creek, Carefree, Sedona, and beyond.
For more about Design Directives, click here: https://susanherskerasid.com/

Design by Carol Luke.
Breakdown of the room:
Benjamin Moore HC 105 is on both the ceiling & walls. The darker color on the ceiling works b/c of the 10 ft height coupled w/the west facing window, lighting & white trim.
Trim Color: Benj Moore Decorator White.
Vanity is Wood-Mode Fine Custom Cabinetry: Wood-Mode Essex Recessed Door Style, Black Forest finish on cherry
Countertop/Backsplash - Franco’s Marble Shop: Calacutta Gold marble
Undermount Sink - Kohler “Devonshire”
Tile- Mosaic Tile: baseboards - polished Arabescato base moulding, Arabescato Black Dot basketweave
Crystal Ceiling light- Elk Lighting “Renaissance’
Sconces - Bellacor: “Normandie”, polished Nickel
Faucet - Kallista: “Tuxedo”, polished nickel
Mirror - Afina: “Radiance Venetian”
Toilet - Barclay: “Victoria High Tank”, white w/satin nickel trim & pull chain
Photo by Morgan Howarth.

Photo of a large rustic cloakroom in Detroit with flat-panel cabinets, medium wood cabinets, beige tiles, stone tiles, beige walls, ceramic flooring, a vessel sink, copper worktops and brown worktops.

This modern bathroom, featuring an integrated vanity, emanates a soothing atmosphere. The calming ambiance is accentuated by the choice of tiles, creating a harmonious and tranquil environment. The thoughtful design elements contribute to a contemporary and serene bathroom space.

Large modern cloakroom in Berlin with flat-panel cabinets, black cabinets, a two-piece toilet, beige tiles, mosaic tiles, grey walls, ceramic flooring, a wall-mounted sink, solid surface worktops, grey floors, white worktops, a floating vanity unit, a drop ceiling and wainscoting.

powder room with Carrara marble and brass
Design ideas for a large classic cloakroom in Miami with blue cabinets, grey tiles, engineered stone worktops and a freestanding vanity unit.
Design ideas for a large classic cloakroom in Miami with blue cabinets, grey tiles, engineered stone worktops and a freestanding vanity unit.

Design ideas for a large contemporary cloakroom in Madrid with freestanding cabinets, white cabinets, a wall mounted toilet, blue walls, a vessel sink, multi-coloured floors, brown worktops, a freestanding vanity unit and wallpapered walls.

Enfort Homes - 2019
Design ideas for a large farmhouse cloakroom in Seattle with medium wood cabinets, white walls, white worktops, flat-panel cabinets and medium hardwood flooring.
Design ideas for a large farmhouse cloakroom in Seattle with medium wood cabinets, white walls, white worktops, flat-panel cabinets and medium hardwood flooring.

This is an example of a large classic cloakroom in Chicago with flat-panel cabinets, black cabinets, multi-coloured tiles, ceramic tiles, white walls, medium hardwood flooring, a submerged sink, granite worktops, brown floors and black worktops.
Large Cloakroom with All Types of Cabinet Finish Ideas and Designs
1
