Large Cloakroom with All Types of Cabinet Finish Ideas and Designs
Refine by:
Budget
Sort by:Popular Today
21 - 40 of 2,118 photos
Item 1 of 3

Powder room. Amazing black and grey finishes. led lighting and custom wall tile.
Inspiration for a large contemporary cloakroom in Las Vegas with flat-panel cabinets, black cabinets, a one-piece toilet, grey tiles, ceramic tiles, black walls, ceramic flooring, a built-in sink, granite worktops, grey floors, black worktops and a floating vanity unit.
Inspiration for a large contemporary cloakroom in Las Vegas with flat-panel cabinets, black cabinets, a one-piece toilet, grey tiles, ceramic tiles, black walls, ceramic flooring, a built-in sink, granite worktops, grey floors, black worktops and a floating vanity unit.

A small closet space was adjoined to the original powder room to create one large space with plenty of cabinet space. The basin is integrated into the countertop.
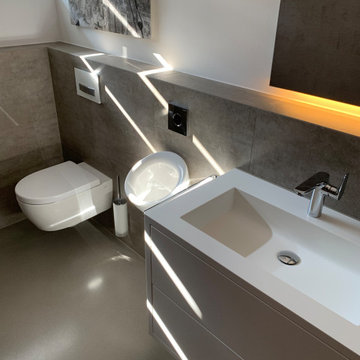
Photo of a large contemporary cloakroom in Munich with flat-panel cabinets, white cabinets, a wall mounted toilet, grey tiles, white walls, an integrated sink, solid surface worktops, grey floors and white worktops.
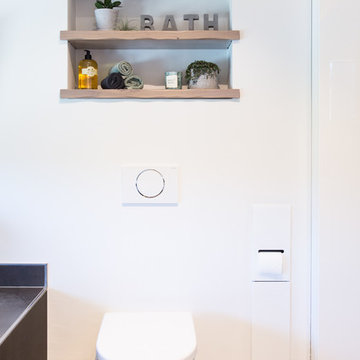
Hauptbadezimmer
Photo of a large contemporary cloakroom in Hamburg with white cabinets, a wall mounted toilet, black tiles, cement tiles, white walls, cement flooring, a vessel sink and beige floors.
Photo of a large contemporary cloakroom in Hamburg with white cabinets, a wall mounted toilet, black tiles, cement tiles, white walls, cement flooring, a vessel sink and beige floors.
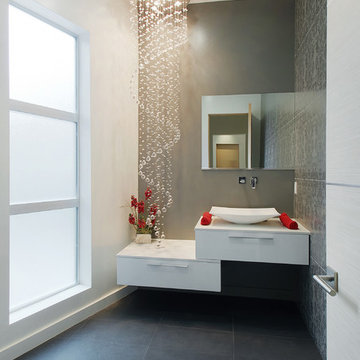
ET2 Lighting
Photo of a large contemporary cloakroom in Other with flat-panel cabinets, white cabinets, white walls, a vessel sink, solid surface worktops, black floors and white worktops.
Photo of a large contemporary cloakroom in Other with flat-panel cabinets, white cabinets, white walls, a vessel sink, solid surface worktops, black floors and white worktops.

Photo of a large traditional cloakroom in Philadelphia with open cabinets, white cabinets, a one-piece toilet, green tiles, porcelain tiles, green walls, mosaic tile flooring, a console sink, white floors, white worktops, a freestanding vanity unit, a wallpapered ceiling and wallpapered walls.

Design ideas for a large rural cloakroom in Toronto with an integrated sink, concrete worktops, multi-coloured floors, grey worktops, tongue and groove walls, flat-panel cabinets, medium wood cabinets, white walls and a freestanding vanity unit.
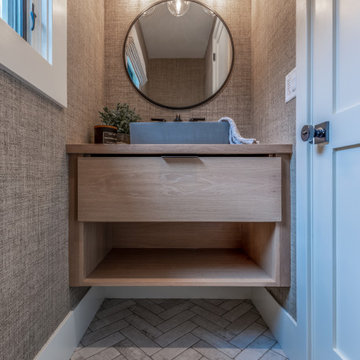
Mudroom powder with white oak vanity, concrete vessel sink, matte black plumbing and lighting and grasscloth wallpaper.
This is an example of a large beach style cloakroom in Denver with freestanding cabinets, light wood cabinets, beige walls, ceramic flooring, a vessel sink, wooden worktops, white floors, a floating vanity unit and wallpapered walls.
This is an example of a large beach style cloakroom in Denver with freestanding cabinets, light wood cabinets, beige walls, ceramic flooring, a vessel sink, wooden worktops, white floors, a floating vanity unit and wallpapered walls.

Located near the base of Scottsdale landmark Pinnacle Peak, the Desert Prairie is surrounded by distant peaks as well as boulder conservation easements. This 30,710 square foot site was unique in terrain and shape and was in close proximity to adjacent properties. These unique challenges initiated a truly unique piece of architecture.
Planning of this residence was very complex as it weaved among the boulders. The owners were agnostic regarding style, yet wanted a warm palate with clean lines. The arrival point of the design journey was a desert interpretation of a prairie-styled home. The materials meet the surrounding desert with great harmony. Copper, undulating limestone, and Madre Perla quartzite all blend into a low-slung and highly protected home.
Located in Estancia Golf Club, the 5,325 square foot (conditioned) residence has been featured in Luxe Interiors + Design’s September/October 2018 issue. Additionally, the home has received numerous design awards.
Desert Prairie // Project Details
Architecture: Drewett Works
Builder: Argue Custom Homes
Interior Design: Lindsey Schultz Design
Interior Furnishings: Ownby Design
Landscape Architect: Greey|Pickett
Photography: Werner Segarra
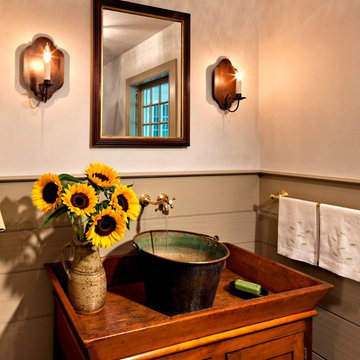
The sink in this farmhouse powder room was fashioned from an antique brass bucket, placed upon a Pennsylvania dry sink. Robert Benson Photography
Inspiration for a large rural cloakroom in New York with shaker cabinets, medium wood cabinets, white walls, a vessel sink, wooden worktops and brown worktops.
Inspiration for a large rural cloakroom in New York with shaker cabinets, medium wood cabinets, white walls, a vessel sink, wooden worktops and brown worktops.

The Vivian Ferne, Speakeasy wallpaper was beautifully installed as in this modern restroom staging. Black and gold vanity / fixtures allow for the wallpaper to remain the focal point of the room while also providing elegance, sophistication and class. Marble floors created a soft, elegant surface that blissfully reflects the gold leafing that was applied to this luxury abstract wallpaper design.
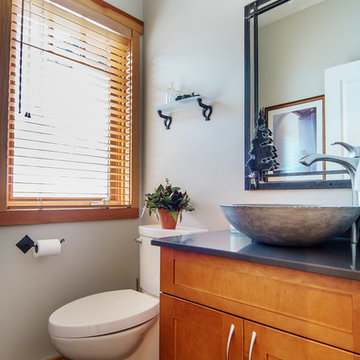
Stephaniemoorephoto
Design ideas for a large contemporary cloakroom in Vancouver with shaker cabinets, medium wood cabinets, slate flooring, a vessel sink, engineered stone worktops, a two-piece toilet and white walls.
Design ideas for a large contemporary cloakroom in Vancouver with shaker cabinets, medium wood cabinets, slate flooring, a vessel sink, engineered stone worktops, a two-piece toilet and white walls.
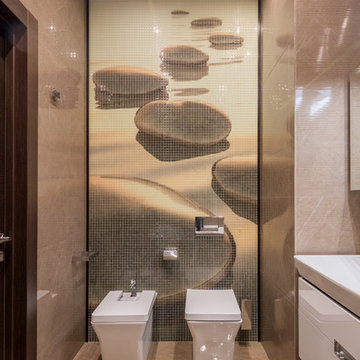
Вольдемар Деревенец
Large contemporary cloakroom in Other with flat-panel cabinets, white cabinets, beige tiles, porcelain tiles, travertine flooring, a bidet, beige floors and a vessel sink.
Large contemporary cloakroom in Other with flat-panel cabinets, white cabinets, beige tiles, porcelain tiles, travertine flooring, a bidet, beige floors and a vessel sink.
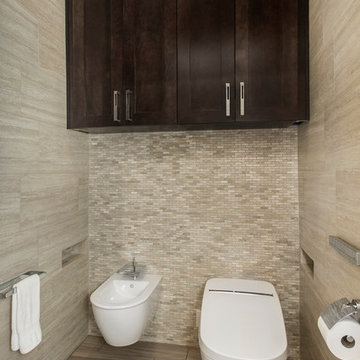
This luxurious master bathroom had the ultimate transformation! The elegant tiled walls, Big Bang Chandelier and led lighting brighten all of the details. It features a Bain Ultra Essencia Freestanding Thermo- masseur tub and Hansgrohe showerheads and Mr. Steam shower with body sprays. The onyx countertops and Hansgrohe Massaud faucets dress the cabinets in pure elegance while the heated tile floors warm the entire space. The mirrors are backlit with integrated tvs and framed by sconces. Design by Hatfield Builders & Remodelers | Photography by Versatile Imaging
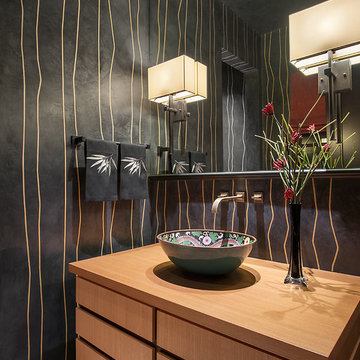
Mark Boisclair
Inspiration for a large contemporary cloakroom in Phoenix with a vessel sink, flat-panel cabinets, light wood cabinets, wooden worktops and black walls.
Inspiration for a large contemporary cloakroom in Phoenix with a vessel sink, flat-panel cabinets, light wood cabinets, wooden worktops and black walls.

Photo of a large modern cloakroom in Los Angeles with black cabinets, a one-piece toilet, multi-coloured walls, concrete flooring, an integrated sink, marble worktops, grey floors, black worktops, a feature wall, feature lighting, a freestanding vanity unit, panelled walls and wallpapered walls.
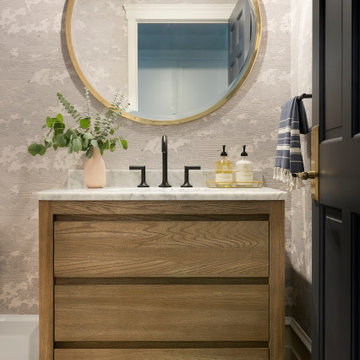
This beautiful French Provincial home is set on 10 acres, nestled perfectly in the oak trees. The original home was built in 1974 and had two large additions added; a great room in 1990 and a main floor master suite in 2001. This was my dream project: a full gut renovation of the entire 4,300 square foot home! I contracted the project myself, and we finished the interior remodel in just six months. The exterior received complete attention as well. The 1970s mottled brown brick went white to completely transform the look from dated to classic French. Inside, walls were removed and doorways widened to create an open floor plan that functions so well for everyday living as well as entertaining. The white walls and white trim make everything new, fresh and bright. It is so rewarding to see something old transformed into something new, more beautiful and more functional.
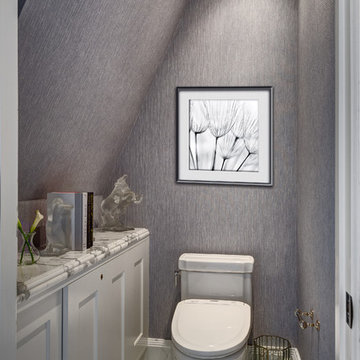
Photography by: Dennis Jordan &
Designed in conjunction with Design Construction Concepts
This is an example of a large classic cloakroom in Chicago with a pedestal sink, recessed-panel cabinets, marble worktops, a bidet, white tiles, stone tiles, white walls, marble flooring and white cabinets.
This is an example of a large classic cloakroom in Chicago with a pedestal sink, recessed-panel cabinets, marble worktops, a bidet, white tiles, stone tiles, white walls, marble flooring and white cabinets.

2012 National Best Bath Award, 1st Place Large Bath, and People's Pick Bath Winner NKBA National. Designed by Yuko Matsumoto, CKD, CBD.
Photographed by Douglas Johnson Photography
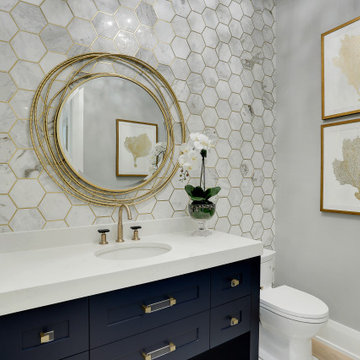
powder room with Carrara marble and brass
Design ideas for a large classic cloakroom in Miami with blue cabinets, grey tiles, engineered stone worktops and a freestanding vanity unit.
Design ideas for a large classic cloakroom in Miami with blue cabinets, grey tiles, engineered stone worktops and a freestanding vanity unit.
Large Cloakroom with All Types of Cabinet Finish Ideas and Designs
2