Large Cloakroom with Grey Floors Ideas and Designs
Refine by:
Budget
Sort by:Popular Today
101 - 120 of 444 photos
Item 1 of 3
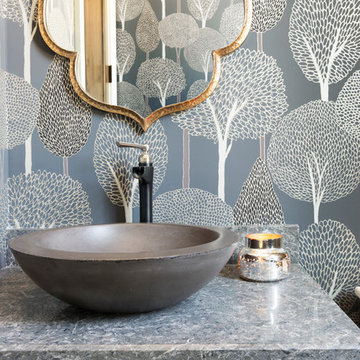
This 6,600-square-foot home in Edina’s Highland neighborhood was built for a family with young children — and an eye to the future. There’s a 16-foot-tall basketball sport court (painted in Edina High School’s colors, of course). “Many high-end homes now have customized sport courts — everything from golf simulators to batting cages,” said Dan Schaefer, owner of Landmark Build Co.
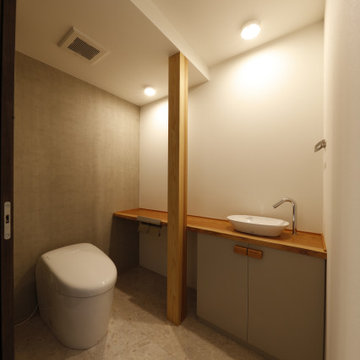
1階トイレ
自動手洗い付きカウンター造作収納を設置
Large cloakroom in Other with freestanding cabinets, brown cabinets, a two-piece toilet, white walls, painted wood flooring, a built-in sink, wooden worktops, grey floors, brown worktops, feature lighting, a built in vanity unit, a wallpapered ceiling and wallpapered walls.
Large cloakroom in Other with freestanding cabinets, brown cabinets, a two-piece toilet, white walls, painted wood flooring, a built-in sink, wooden worktops, grey floors, brown worktops, feature lighting, a built in vanity unit, a wallpapered ceiling and wallpapered walls.
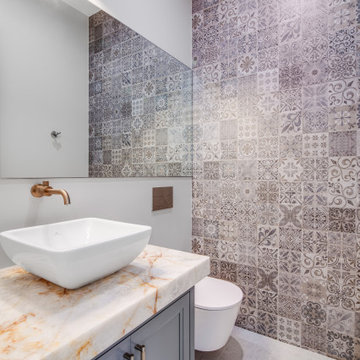
Jazzed up the powder with Moroccan blue-gray and white tiles, gold wall-mounted faucet, vessel white sink, gold and white countertop, blue cabinets, and Toto accessories.
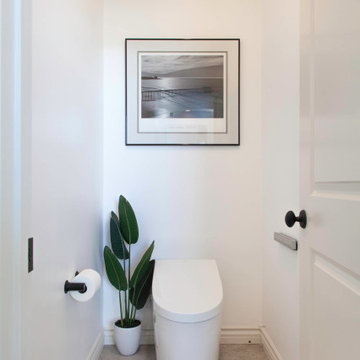
The clients wanted a refresh on their master suite while keeping the majority of the plumbing in the same space. Keeping the shower were it was we simply
removed some minimal walls at their master shower area which created a larger, more dramatic, and very functional master wellness retreat.
The new space features a expansive showering area, as well as two furniture sink vanity, and seated makeup area. A serene color palette and a variety of textures gives this bathroom a spa-like vibe and the dusty blue highlights repeated in glass accent tiles, delicate wallpaper and customized blue tub.
Design and Cabinetry by Bonnie Bagley Catlin
Kitchen Installation by Tomas at Mc Construction
Photos by Gail Owens
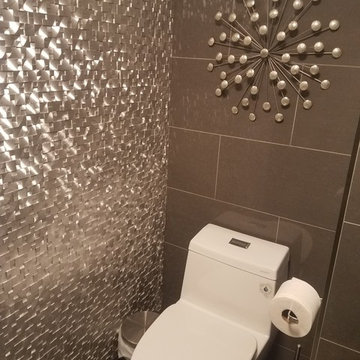
We've refreshed this bathroom from the ground up. The 2005 styling and functionality needed a facelift which we were thrilled to provide.
What we did:
Demo of entire bathroom
New custom walk-in shower
All gray porcelain tile
Custom swing glass door
Double niches
Separate square wall-mount tub
Feature wall
Full wall of silver aluminum mosaic tile
New electric and light fixtures
Double vanity with vessel sinks
New mirrors, medicine cabinets, and fixtures
Modern one-piece toilet
The final look is glam sophistication at its best, an art deco echo of Chicago.
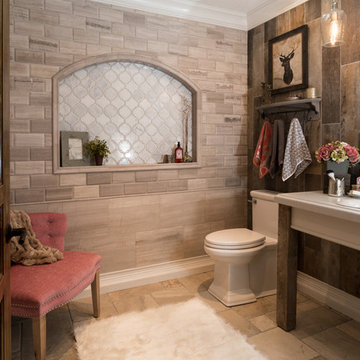
Design ideas for a large rustic cloakroom in Orange County with a one-piece toilet, brown tiles, porcelain tiles, grey walls, a built-in sink and grey floors.
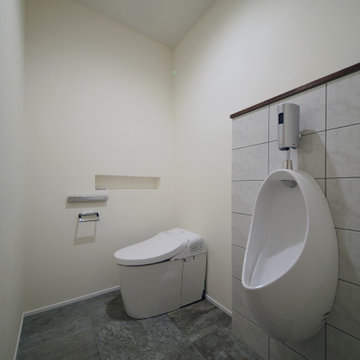
オーナー様の思い描く夢を基に「本場プロヴァンスの住宅のように、年を重ねる毎に味わいを深める」をテーマにした平屋住宅を設計・施工。
アンティークな雰囲気を出すため、外観・内装仕上げともに直輸入した石やタイルを張り、パントリーやシューズインクローク出入り口の天井には、アーチ状のデザインを施しました。
広々としたLDKはワンフロアなので天井を高くとることができ、開放感のある空間が完成。
かねてからご希望の暖炉も設置いたしました。
壁や扉などの間仕切りを極力少なくすることで、家族同士のコミュニケーションを取りやすく、憧れの平屋暮らしがより豊かになるよう、ご提案させていただきました。
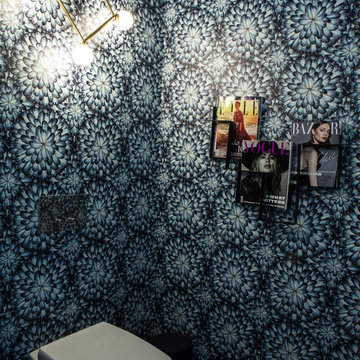
Interior Design Konzept & Umsetzung: EMMA B. HOME
Fotograf: Markus Tedeskino
Large contemporary cloakroom in Hamburg with flat-panel cabinets, light wood cabinets, a wall mounted toilet, white tiles, limestone tiles, beige walls, ceramic flooring, a built-in sink, solid surface worktops, grey floors and brown worktops.
Large contemporary cloakroom in Hamburg with flat-panel cabinets, light wood cabinets, a wall mounted toilet, white tiles, limestone tiles, beige walls, ceramic flooring, a built-in sink, solid surface worktops, grey floors and brown worktops.
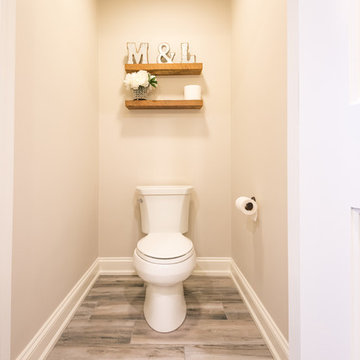
Design ideas for a large classic cloakroom in Chicago with recessed-panel cabinets, dark wood cabinets, a two-piece toilet, beige tiles, metro tiles, beige walls, porcelain flooring, a submerged sink, granite worktops and grey floors.
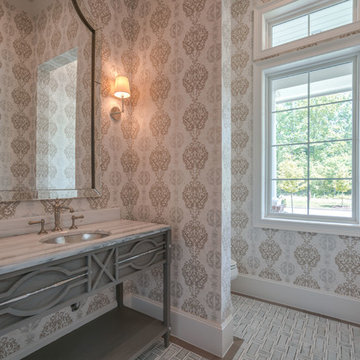
The powder room off the front entry also sits next to the large office.
Design ideas for a large beach style cloakroom in Houston with freestanding cabinets, a two-piece toilet, multi-coloured walls, ceramic flooring, grey floors, grey cabinets, a submerged sink, engineered stone worktops, multi-coloured worktops and wallpapered walls.
Design ideas for a large beach style cloakroom in Houston with freestanding cabinets, a two-piece toilet, multi-coloured walls, ceramic flooring, grey floors, grey cabinets, a submerged sink, engineered stone worktops, multi-coloured worktops and wallpapered walls.
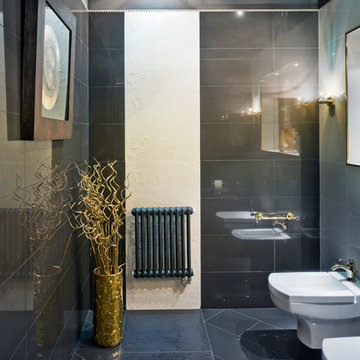
Frank Harfort
Inspiration for a large contemporary cloakroom in Milan with ceramic tiles, black walls, ceramic flooring and grey floors.
Inspiration for a large contemporary cloakroom in Milan with ceramic tiles, black walls, ceramic flooring and grey floors.
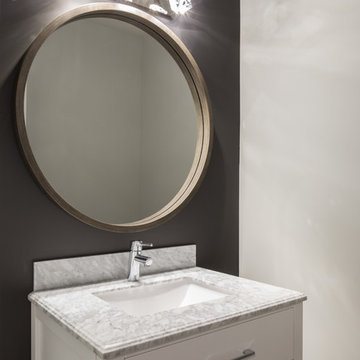
Powder Room
Photo of a large modern cloakroom in Calgary with shaker cabinets, white cabinets, a one-piece toilet, white walls, medium hardwood flooring, a wall-mounted sink, quartz worktops, grey floors and grey worktops.
Photo of a large modern cloakroom in Calgary with shaker cabinets, white cabinets, a one-piece toilet, white walls, medium hardwood flooring, a wall-mounted sink, quartz worktops, grey floors and grey worktops.
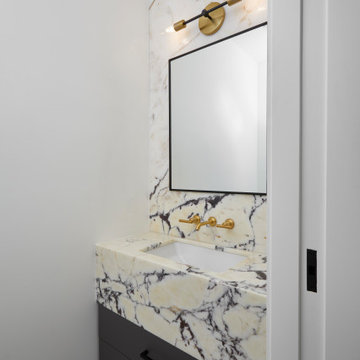
Believe it or not, this beautiful Roncesvalles home was once carved into three separate apartments. As a result, central to this renovation was the need to create a floor plan with a staircase to access all floors, space for a master bedroom and spacious ensuite on the second floor.
The kitchen was also repositioned from the back of the house to the front. It features a curved leather banquette nestled in the bay window, floor to ceiling millwork with a full pantry, integrated appliances, panel ready Sub Zero and expansive storage.
Custom fir windows and an oversized lift and slide glass door were used across the back of the house to bring in the light, call attention to the lush surroundings and provide access to the massive deck clad in thermally modified ash.
Now reclaimed as a single family home, the dwelling includes 4 bedrooms, 3 baths, a main floor mud room and an open, airy yoga retreat on the third floor with walkout deck and sweeping views of the backyard.

Cloakroom design
This is an example of a large modern cloakroom in Other with shaker cabinets, black cabinets, a wall mounted toilet, a built-in sink, quartz worktops, grey floors, beige worktops, a feature wall, a built in vanity unit and wallpapered walls.
This is an example of a large modern cloakroom in Other with shaker cabinets, black cabinets, a wall mounted toilet, a built-in sink, quartz worktops, grey floors, beige worktops, a feature wall, a built in vanity unit and wallpapered walls.
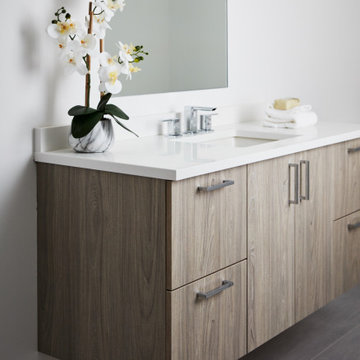
Photo of a large traditional cloakroom in New York with beige cabinets, a two-piece toilet, grey walls, porcelain flooring, a submerged sink, grey floors, white worktops and a floating vanity unit.
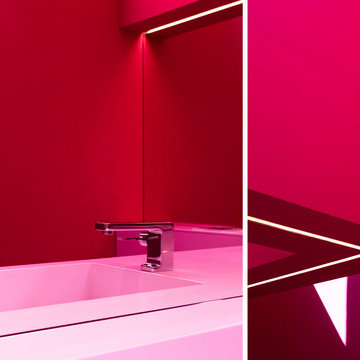
6 Meter hohes Gäste WC
Large modern cloakroom in Other with flat-panel cabinets, white cabinets, pink walls, limestone flooring and grey floors.
Large modern cloakroom in Other with flat-panel cabinets, white cabinets, pink walls, limestone flooring and grey floors.
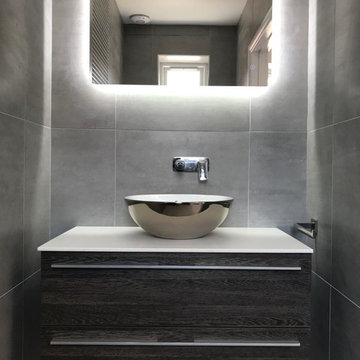
Misha Shah
Large urban cloakroom in London with flat-panel cabinets, dark wood cabinets, a wall mounted toilet, grey tiles, porcelain tiles, grey walls, porcelain flooring, a wall-mounted sink, solid surface worktops, grey floors and white worktops.
Large urban cloakroom in London with flat-panel cabinets, dark wood cabinets, a wall mounted toilet, grey tiles, porcelain tiles, grey walls, porcelain flooring, a wall-mounted sink, solid surface worktops, grey floors and white worktops.
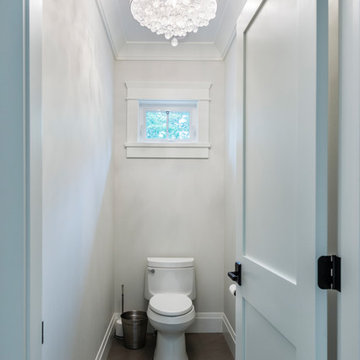
Upstairs a curved upper landing hallway leads to the master suite, creating wing-like privacy for adult escape. Another two-sided fireplace, wrapped in unique designer finishes, separates the bedroom from an ensuite with luxurious steam shower and sunken soaker tub-for-2. Passing through the spa-like suite leads to a dressing room of ample shelving, drawers, and illuminated hang-rods, this master is truly a serene retreat.
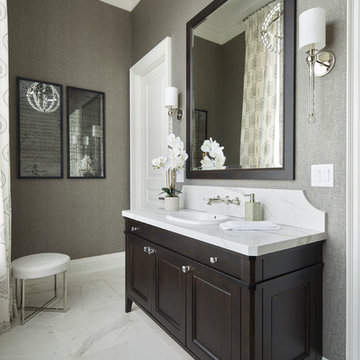
A transitional powder room
Large classic cloakroom in Toronto with recessed-panel cabinets, black cabinets, grey walls, marble flooring, a built-in sink, quartz worktops and grey floors.
Large classic cloakroom in Toronto with recessed-panel cabinets, black cabinets, grey walls, marble flooring, a built-in sink, quartz worktops and grey floors.
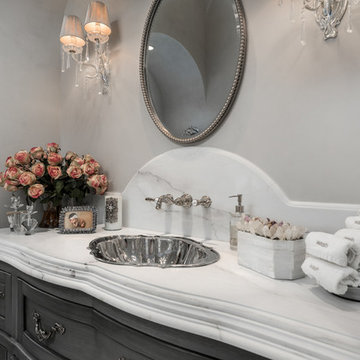
Hallway powder bath with a custom marble vanity sink.
Design ideas for a large modern cloakroom in Phoenix with raised-panel cabinets, grey cabinets, a two-piece toilet, grey walls, mosaic tile flooring, a submerged sink, marble worktops, grey floors and white worktops.
Design ideas for a large modern cloakroom in Phoenix with raised-panel cabinets, grey cabinets, a two-piece toilet, grey walls, mosaic tile flooring, a submerged sink, marble worktops, grey floors and white worktops.
Large Cloakroom with Grey Floors Ideas and Designs
6