Large Cloakroom with Multi-coloured Floors Ideas and Designs
Refine by:
Budget
Sort by:Popular Today
1 - 20 of 118 photos
Item 1 of 3

Design ideas for a large traditional cloakroom in Chicago with open cabinets, light wood cabinets, a one-piece toilet, blue walls, a built-in sink, multi-coloured floors, multi-coloured worktops, a built in vanity unit and panelled walls.

Design by Carol Luke.
Breakdown of the room:
Benjamin Moore HC 105 is on both the ceiling & walls. The darker color on the ceiling works b/c of the 10 ft height coupled w/the west facing window, lighting & white trim.
Trim Color: Benj Moore Decorator White.
Vanity is Wood-Mode Fine Custom Cabinetry: Wood-Mode Essex Recessed Door Style, Black Forest finish on cherry
Countertop/Backsplash - Franco’s Marble Shop: Calacutta Gold marble
Undermount Sink - Kohler “Devonshire”
Tile- Mosaic Tile: baseboards - polished Arabescato base moulding, Arabescato Black Dot basketweave
Crystal Ceiling light- Elk Lighting “Renaissance’
Sconces - Bellacor: “Normandie”, polished Nickel
Faucet - Kallista: “Tuxedo”, polished nickel
Mirror - Afina: “Radiance Venetian”
Toilet - Barclay: “Victoria High Tank”, white w/satin nickel trim & pull chain
Photo by Morgan Howarth.

This cottage remodel on Lake Charlevoix was such a fun project to work on. We really strived to bring in the coastal elements around the home to give this cottage it's asthetics. You will see a lot of whites, light blues, and some grey/greige accents as well.

Design ideas for a large contemporary cloakroom in Madrid with freestanding cabinets, white cabinets, a wall mounted toilet, blue walls, a vessel sink, multi-coloured floors, brown worktops, a freestanding vanity unit and wallpapered walls.

•Photo by Argonaut Architectural•
Design ideas for a large contemporary cloakroom in Miami with flat-panel cabinets, dark wood cabinets, a one-piece toilet, grey walls, ceramic flooring, a submerged sink, quartz worktops and multi-coloured floors.
Design ideas for a large contemporary cloakroom in Miami with flat-panel cabinets, dark wood cabinets, a one-piece toilet, grey walls, ceramic flooring, a submerged sink, quartz worktops and multi-coloured floors.

Perched above High Park, this family home is a crisp and clean breath of fresh air! Lovingly designed by the homeowner to evoke a warm and inviting country feel, the interior of this home required a full renovation from the basement right up to the third floor with rooftop deck. Upon arriving, you are greeted with a generous entry and elegant dining space, complemented by a sitting area, wrapped in a bay window.
Central to the success of this home is a welcoming oak/white kitchen and living space facing the backyard. The windows across the back of the house shower the main floor in daylight, while the use of oak beams adds to the impact. Throughout the house, floor to ceiling millwork serves to keep all spaces open and enhance flow from one room to another.
The use of clever millwork continues on the second floor with the highly functional laundry room and customized closets for the children’s bedrooms. The third floor includes extensive millwork, a wood-clad master bedroom wall and an elegant ensuite. A walk out rooftop deck overlooking the backyard and canopy of trees complements the space. Design elements include the use of white, black, wood and warm metals. Brass accents are used on the interior, while a copper eaves serves to elevate the exterior finishes.

Photo of a large contemporary cloakroom in New York with a one-piece toilet, black tiles, grey walls, a console sink, multi-coloured floors and grey worktops.
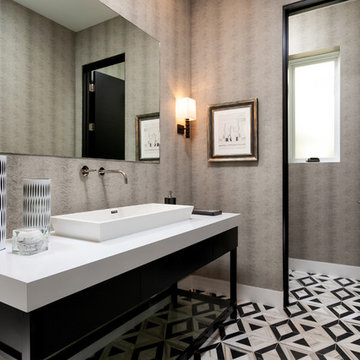
Beautiful Powder Room
Inspiration for a large contemporary cloakroom in Orange County with a vessel sink, multi-coloured floors, white worktops, flat-panel cabinets, black cabinets, grey walls and porcelain flooring.
Inspiration for a large contemporary cloakroom in Orange County with a vessel sink, multi-coloured floors, white worktops, flat-panel cabinets, black cabinets, grey walls and porcelain flooring.

This Ensuite bathroom highlights a luxurious mix of industrial design mixed with traditional country features.
The true eyecatcher in this space is the Bronze Cast Iron Freestanding Bath. Our client had a true adventurous spirit when it comes to design.
We ensured all the 21st century modern conveniences are included within the retro style bathroom.
A large walk in shower with both a rose over head rain shower and hand set for the everyday convenience.
His and Her separate basin units with ample amount of storage and large counter areas.
Finally to tie all design together we used a statement star tile on the floor to compliment the black wood panelling surround the bathroom.

The Home Aesthetic
Inspiration for a large rural cloakroom in Indianapolis with recessed-panel cabinets, white cabinets, a one-piece toilet, white tiles, ceramic tiles, white walls, medium hardwood flooring, a built-in sink, granite worktops, multi-coloured floors and black worktops.
Inspiration for a large rural cloakroom in Indianapolis with recessed-panel cabinets, white cabinets, a one-piece toilet, white tiles, ceramic tiles, white walls, medium hardwood flooring, a built-in sink, granite worktops, multi-coloured floors and black worktops.
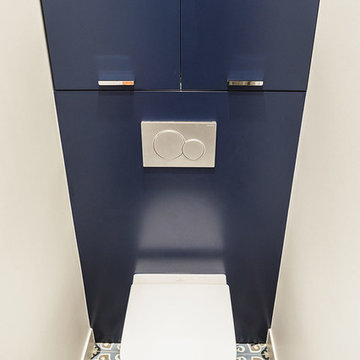
Crédit photo Jérémy Fiori
This is an example of a large modern cloakroom in Angers with beaded cabinets, blue cabinets, a wall mounted toilet, blue tiles, cement tiles, beige walls, cement flooring, solid surface worktops and multi-coloured floors.
This is an example of a large modern cloakroom in Angers with beaded cabinets, blue cabinets, a wall mounted toilet, blue tiles, cement tiles, beige walls, cement flooring, solid surface worktops and multi-coloured floors.

This 6,600-square-foot home in Edina’s Highland neighborhood was built for a family with young children — and an eye to the future. There’s a 16-foot-tall basketball sport court (painted in Edina High School’s colors, of course). “Many high-end homes now have customized sport courts — everything from golf simulators to batting cages,” said Dan Schaefer, owner of Landmark Build Co.
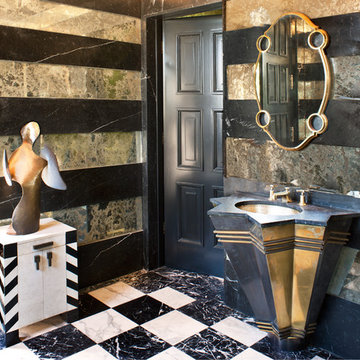
The 10,000 sq. ft. Bellagio Residence was a 1939 Georgian Revival overlooking the manicured links of the Bel Air Country Club that was in need of a modern touch. Stripped down to the studs, Wearstler worked to create an additional 3,000 sq. ft. of living space, pushed up the ceiling heights, broadened windows and doors to allow more light and completely carved out a new master suite upstairs. Mixing the personalities of the clients, one slightly more conservative and focused on comfort, the other a little feistier that wanted something unique, Wearstler took a daredevil approach and created a high-chroma style that has become her new signature approach. Italian antiques, custom rugs inspired by silk scarves, hand-painted wallcoverings, bright hits of color like a tiger print Fuchsia velvet sofa against a plum colored pyramid studded wall and endless amounts of onyx and marble slab walls and floors make for an unapologetically lavish and seductive home.
Photo Credit: Grey Crawford

Photo of a large farmhouse cloakroom in Other with freestanding cabinets, a two-piece toilet, a submerged sink, engineered stone worktops, white worktops, medium wood cabinets, grey walls and multi-coloured floors.
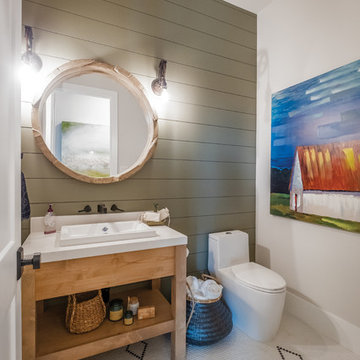
Large eclectic cloakroom in Dallas with light wood cabinets, a one-piece toilet, multi-coloured walls, porcelain flooring, a built-in sink, solid surface worktops, multi-coloured floors and white worktops.
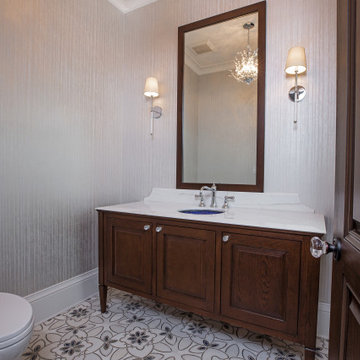
Inspiration for a large traditional cloakroom in Miami with raised-panel cabinets, dark wood cabinets, a two-piece toilet, grey tiles, grey walls, porcelain flooring, a submerged sink, marble worktops, multi-coloured floors and white worktops.

Grey and white powder room.
Photography: Ansel Olsen
Photo of a large traditional cloakroom in Richmond with open cabinets, grey cabinets, a one-piece toilet, white tiles, metro tiles, grey walls, marble flooring, a submerged sink, marble worktops, multi-coloured floors and white worktops.
Photo of a large traditional cloakroom in Richmond with open cabinets, grey cabinets, a one-piece toilet, white tiles, metro tiles, grey walls, marble flooring, a submerged sink, marble worktops, multi-coloured floors and white worktops.

Inspiration for a large classic cloakroom in Atlanta with raised-panel cabinets, black cabinets, a two-piece toilet, white tiles, ceramic tiles, white walls, ceramic flooring, a submerged sink, marble worktops, multi-coloured floors, white worktops and a freestanding vanity unit.
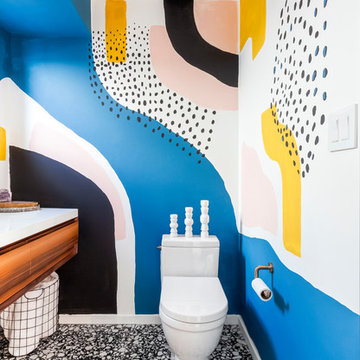
Design ideas for a large contemporary cloakroom in New York with flat-panel cabinets, dark wood cabinets, multi-coloured walls, multi-coloured floors, white worktops, a two-piece toilet, ceramic flooring, a built-in sink and solid surface worktops.
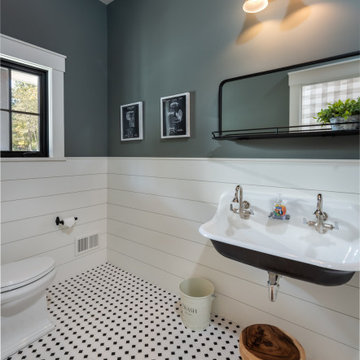
Design ideas for a large traditional cloakroom in Boston with a two-piece toilet, grey walls, a wall-mounted sink, multi-coloured floors and tongue and groove walls.
Large Cloakroom with Multi-coloured Floors Ideas and Designs
1