Large Cloakroom with White Floors Ideas and Designs
Refine by:
Budget
Sort by:Popular Today
21 - 40 of 167 photos
Item 1 of 3

Inspiration for a large contemporary cloakroom in Charlotte with flat-panel cabinets, light wood cabinets, white tiles, marble tiles, white walls, marble flooring, a vessel sink, wooden worktops, white floors and beige worktops.
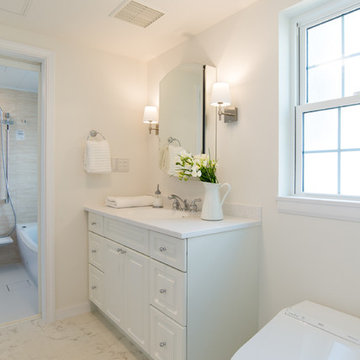
ノースアメリカンの家 千葉県松戸市 / North American style house
Design ideas for a large traditional cloakroom in Other with raised-panel cabinets, white cabinets, a one-piece toilet, beige tiles, limestone tiles, white walls, an integrated sink, solid surface worktops, white floors and grey worktops.
Design ideas for a large traditional cloakroom in Other with raised-panel cabinets, white cabinets, a one-piece toilet, beige tiles, limestone tiles, white walls, an integrated sink, solid surface worktops, white floors and grey worktops.

Design ideas for a large classic cloakroom in Phoenix with raised-panel cabinets, beige cabinets, a two-piece toilet, white tiles, marble tiles, white walls, marble flooring, a vessel sink, engineered stone worktops, white floors, white worktops, a built in vanity unit, a vaulted ceiling and wallpapered walls.

This gem of a home was designed by homeowner/architect Eric Vollmer. It is nestled in a traditional neighborhood with a deep yard and views to the east and west. Strategic window placement captures light and frames views while providing privacy from the next door neighbors. The second floor maximizes the volumes created by the roofline in vaulted spaces and loft areas. Four skylights illuminate the ‘Nordic Modern’ finishes and bring daylight deep into the house and the stairwell with interior openings that frame connections between the spaces. The skylights are also operable with remote controls and blinds to control heat, light and air supply.
Unique details abound! Metal details in the railings and door jambs, a paneled door flush in a paneled wall, flared openings. Floating shelves and flush transitions. The main bathroom has a ‘wet room’ with the tub tucked under a skylight enclosed with the shower.
This is a Structural Insulated Panel home with closed cell foam insulation in the roof cavity. The on-demand water heater does double duty providing hot water as well as heat to the home via a high velocity duct and HRV system.
Architect: Eric Vollmer
Builder: Penny Lane Home Builders
Photographer: Lynn Donaldson
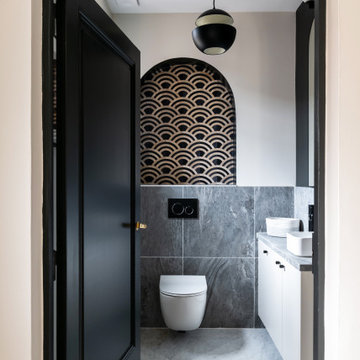
Design ideas for a large contemporary cloakroom in Paris with beaded cabinets, beige cabinets, a wall mounted toilet, grey tiles, ceramic tiles, beige walls, marble flooring, a built-in sink, tiled worktops, white floors, grey worktops, a floating vanity unit and wallpapered walls.
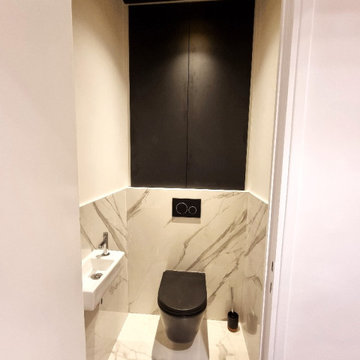
Design ideas for a large contemporary cloakroom in Bordeaux with flat-panel cabinets, black cabinets, a wall mounted toilet, white tiles, grey tiles, marble tiles, white walls, marble flooring, a wall-mounted sink, white floors and a built in vanity unit.
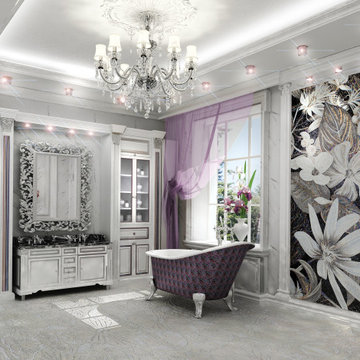
Photo of a large classic cloakroom in Moscow with raised-panel cabinets, white cabinets, a bidet, white tiles, marble tiles, white walls, marble flooring, marble worktops, white floors, black worktops, a freestanding vanity unit and a drop ceiling.
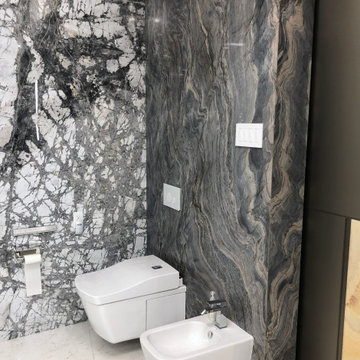
Photo of a large contemporary cloakroom in Miami with flat-panel cabinets, white cabinets, a two-piece toilet, white tiles, marble tiles, white walls, marble flooring, a submerged sink, marble worktops, white floors and white worktops.

Photo of a large traditional cloakroom in Philadelphia with open cabinets, white cabinets, a one-piece toilet, green tiles, porcelain tiles, green walls, mosaic tile flooring, a console sink, white floors, white worktops, a freestanding vanity unit, a wallpapered ceiling and wallpapered walls.
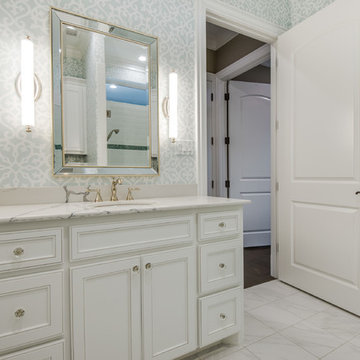
Inspiration for a large traditional cloakroom in Dallas with open cabinets, white cabinets, a one-piece toilet, stone tiles, blue walls, medium hardwood flooring, a built-in sink, marble worktops, grey tiles, white tiles, white floors and white worktops.
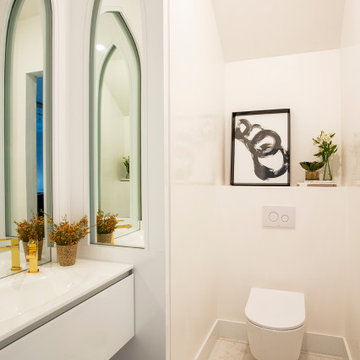
Inspiration for a large contemporary cloakroom in Miami with flat-panel cabinets, white cabinets, white tiles, white walls, marble flooring, glass worktops, white floors, white worktops, a wall mounted toilet, an integrated sink and a vaulted ceiling.

This beautiful white and gray marble floor and shower tile inspired the design for this bright and spa-like master bathroom. Gold sparkling flecks throughout the tile add warmth to an otherwise cool palette. Luxe gold fixtures pick up those gold details. Warmth and soft contrast were added through the butternut wood mantel and matching shelves for the toilet room. Our details are the mosaic side table, towels, mercury glass vases, and marble accessories.
The bath tub was a must! Truly a treat to enjoy a bath by the fire in this romantic space. The corner shower has ample space and luxury. Leaf motif marble tile are used in the shower floor. Patterns and colors are connected throughout the space for a cohesive, warm, and bright space.
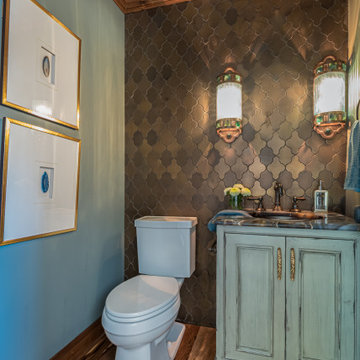
This is an example of a large traditional cloakroom in Milwaukee with freestanding cabinets, blue cabinets, a two-piece toilet, grey tiles, cement tiles, green walls, marble flooring, a submerged sink, marble worktops, white floors, blue worktops and a built in vanity unit.
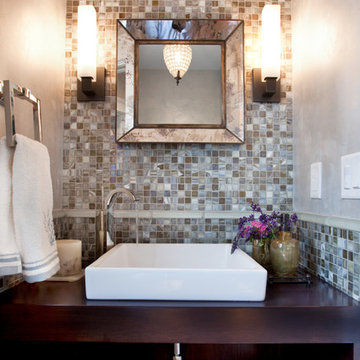
Inspiration for a large coastal cloakroom in Los Angeles with shaker cabinets, dark wood cabinets, beige walls, marble flooring, a submerged sink, marble worktops, white floors and brown worktops.

Glamorous Spa Bath. Dual vanities give both clients their own space with lots of storage. One vanity attaches to the tub with some open display and a little lift up door the tub deck extends into which is a great place to tuck away all the tub supplies and toiletries. On the other side of the tub is a recessed linen cabinet that hides a tv inside on a hinged arm so that when the client soaks for therapy in the tub they can enjoy watching tv. On the other side of the bathroom is the shower and toilet room. The shower is large with a corner seat and hand shower and a soap niche. Little touches like a slab cap on the top of the curb, seat and inside the niche look great but will also help with cleaning by eliminating the grout joints. Extra storage over the toilet is very convenient. But the favorite items of the client are all the sparkles including the beveled mirror pieces at the vanity cabinets, the mother of pearl large chandelier and sconces, the bits of glass and mirror in the countertops and a few crystal knobs and polished nickel touches. (Photo Credit; Shawn Lober Construction)
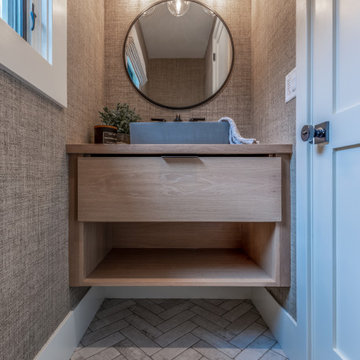
Mudroom powder with white oak vanity, concrete vessel sink, matte black plumbing and lighting and grasscloth wallpaper.
This is an example of a large beach style cloakroom in Denver with freestanding cabinets, light wood cabinets, beige walls, ceramic flooring, a vessel sink, wooden worktops, white floors, a floating vanity unit and wallpapered walls.
This is an example of a large beach style cloakroom in Denver with freestanding cabinets, light wood cabinets, beige walls, ceramic flooring, a vessel sink, wooden worktops, white floors, a floating vanity unit and wallpapered walls.

This is an example of a large cloakroom in Other with freestanding cabinets, medium wood cabinets, a two-piece toilet, white walls, mosaic tile flooring, a vessel sink, quartz worktops, white floors, white worktops, a freestanding vanity unit and tongue and groove walls.
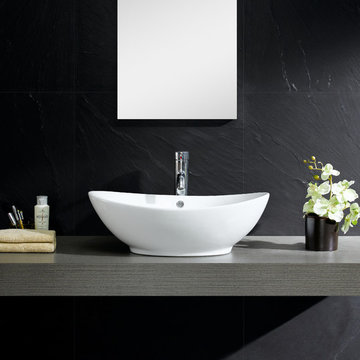
Add elegance to your bathroom when you choose from Fine Fixtures’ rounded vessels. With their sleek, curved sides, and spherical appearances, these rounded vessels present a modern and fresh look, allowing you to easily upgrade your bathroom design. Although simple, their chic and upscale styles feature a visible grace that creates an instant focal point.
The glossy white finish provides a multitude of styling options; the vessels can be paired with dark, bold colors for a stark contrast or lighter, muted colors for a more subtle statement. A wide array of sizes and styles allows for you to choose the perfect sink to match your bathroom, and Fine Fixtures’ hallmark—a winning combination of quality and beauty—will ensure that it lasts for years.
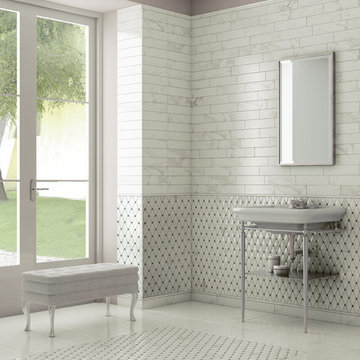
Calacatta Vintage 3x12 Porcelain tile
Photo of a large traditional cloakroom in New York with grey tiles, white tiles, metro tiles, grey walls, marble flooring, a wall-mounted sink and white floors.
Photo of a large traditional cloakroom in New York with grey tiles, white tiles, metro tiles, grey walls, marble flooring, a wall-mounted sink and white floors.
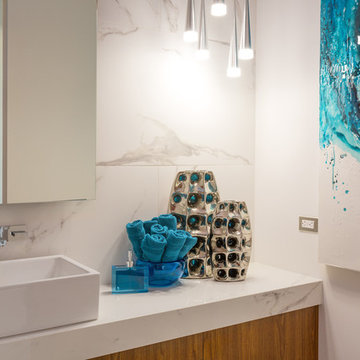
Main floor powder room with Marble material on back wall flowing onto wall hung teak vanity countertops. Large 24 inch rectangular white porcelain vessel with wall mounted chrome modern taps. LED lighting fills the room as mirror has LED backlighting. Colourful modern aqua blue adorns the wall along with blown glass accents . John Bentley Photography - Vancouver
Large Cloakroom with White Floors Ideas and Designs
2