Large Cloakroom with White Floors Ideas and Designs
Refine by:
Budget
Sort by:Popular Today
61 - 80 of 167 photos
Item 1 of 3
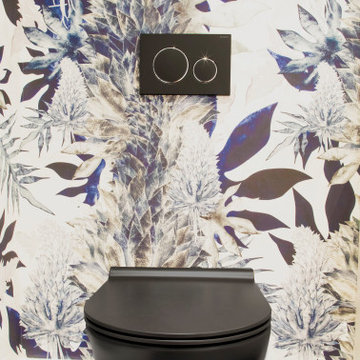
This is an example of a large contemporary cloakroom in Toronto with flat-panel cabinets, medium wood cabinets, a wall mounted toilet, multi-coloured walls, porcelain flooring, a submerged sink, engineered stone worktops, white floors and white worktops.
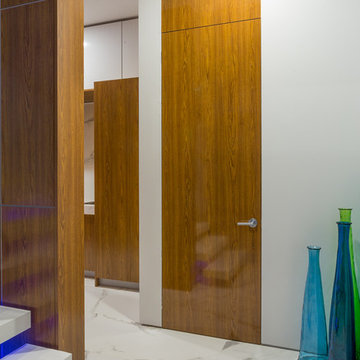
Custom built concrete and steel structure waterfront home Custom open staircase with custom white concrete stair treads perched on single metal stringer. grounded with in groundLED lighting. Custom minimalist teak floor to ceiling frameless door. 4 ft large format white marble looking porcelain tile flooring. Floor to ceiling windows allow light to pour into the house while the rays beam through the handblown glass that adorns the walls and tables.
John Bentley Photography - Vancouver
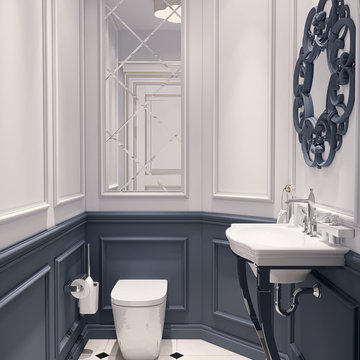
Small guest bathroom. The walls of contrasting white and dark blue colors are complemented by moldings in color. Decorative mirror with bevelled visually enhances the space by adding a decorative effect to the room.
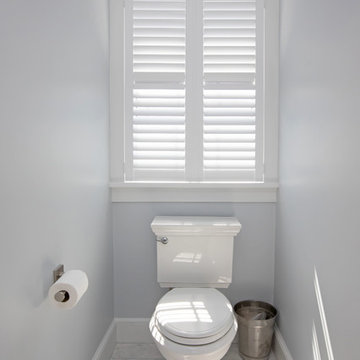
Looking for a spa retreat in your own home? This contemporary bathroom design in Hingham, MA is the answer! Take your pick between a large ThermaSol Steam shower and the stylish and soothing Victoria + Albert freestanding bathtub. The spacious shower is built for two with separate shower fixtures all from Rohl designed for side-by-side showering, along with a central rainfall showerhead and a handheld showerhead. The shower design also incudes a built-in shower seat, recessed storage niches, and a ledge. The frameless glass enclosure allows light to shine through the entire space. The Mouser Cabinetry vanity cabinet in a dark wood finish give the bathroom an elegant appearance. It includes ample storage, along with a central make up vanity with a seat. The dark wood cabinetry is offset by a white countertop and Kohler undermount sinks. Photos by Susan Hagstrom
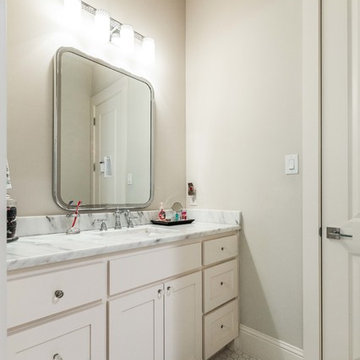
Photo of a large country cloakroom in Dallas with raised-panel cabinets, white cabinets, ceramic flooring, marble worktops, white floors and white worktops.
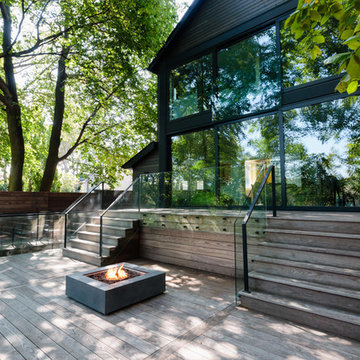
Traditional Rosedale home in Toronto, renovation to remove back of house and create curtain wall. Build cantilever deck with outdoor kitchen, Custom built and designed windows and doors, custom master closet, custom master bedroom, custom master bathroom and secondary bathroom. Building of 2 modern stone fireplaces, outdoor fire pit.
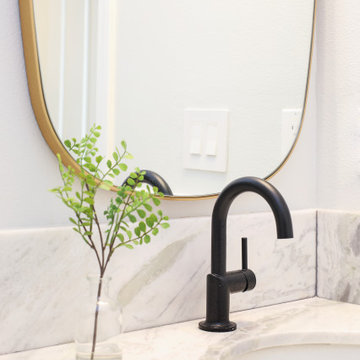
This is an example of a large traditional cloakroom in Orange County with beaded cabinets, white cabinets, laminate floors, white floors, a one-piece toilet, white walls, a submerged sink, engineered stone worktops, white worktops and a built in vanity unit.
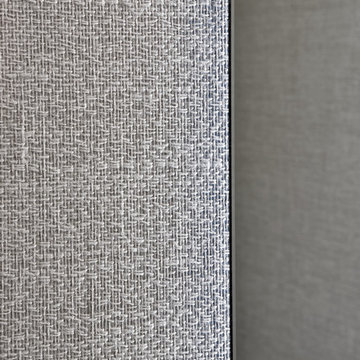
Martin Mann
Design ideas for a large classic cloakroom in San Diego with flat-panel cabinets, dark wood cabinets, grey walls, an integrated sink and white floors.
Design ideas for a large classic cloakroom in San Diego with flat-panel cabinets, dark wood cabinets, grey walls, an integrated sink and white floors.
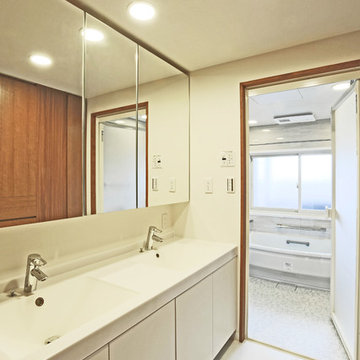
機能的な洗面室、奥には浴室がみえます。
Design ideas for a large traditional cloakroom in Other with glass-front cabinets, white walls, marble flooring, white floors and white worktops.
Design ideas for a large traditional cloakroom in Other with glass-front cabinets, white walls, marble flooring, white floors and white worktops.
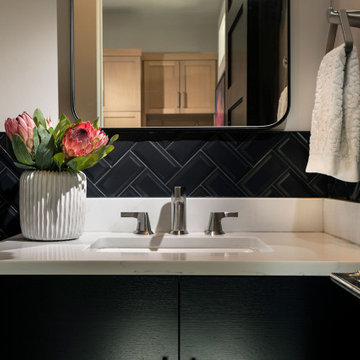
This is an example of a large modern cloakroom in Other with flat-panel cabinets, black cabinets, a bidet, black tiles, grey walls, porcelain flooring, a submerged sink, engineered stone worktops, white floors, white worktops, a floating vanity unit and metro tiles.
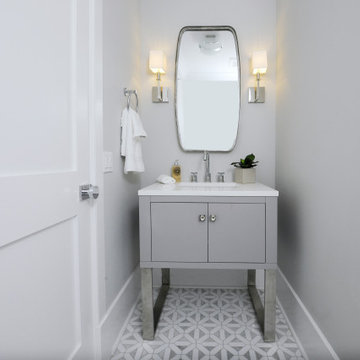
Powder Room. Mosaic Marble Inlaid Floor. Custom Vanity with Quartz Countertop.
Design ideas for a large country cloakroom in New York with flat-panel cabinets, black cabinets, a one-piece toilet, white tiles, marble tiles, beige walls, marble flooring, a submerged sink, granite worktops, white floors, white worktops and a built in vanity unit.
Design ideas for a large country cloakroom in New York with flat-panel cabinets, black cabinets, a one-piece toilet, white tiles, marble tiles, beige walls, marble flooring, a submerged sink, granite worktops, white floors, white worktops and a built in vanity unit.
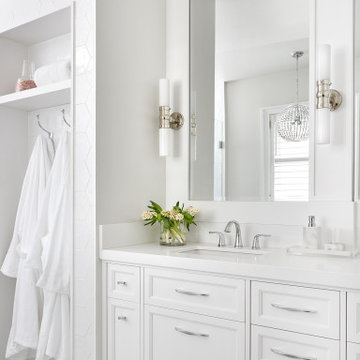
Inspiration for a large contemporary cloakroom in Toronto with flat-panel cabinets, black cabinets, a one-piece toilet, white tiles, ceramic tiles, white walls, porcelain flooring, a submerged sink, engineered stone worktops, white floors and white worktops.
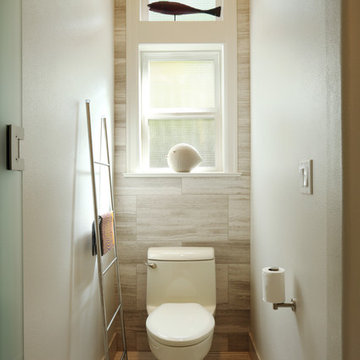
Shannon Butler
Inspiration for a large contemporary cloakroom in Portland with a one-piece toilet, grey tiles, stone tiles, an integrated sink, flat-panel cabinets, medium wood cabinets, concrete worktops, limestone flooring, white walls and white floors.
Inspiration for a large contemporary cloakroom in Portland with a one-piece toilet, grey tiles, stone tiles, an integrated sink, flat-panel cabinets, medium wood cabinets, concrete worktops, limestone flooring, white walls and white floors.
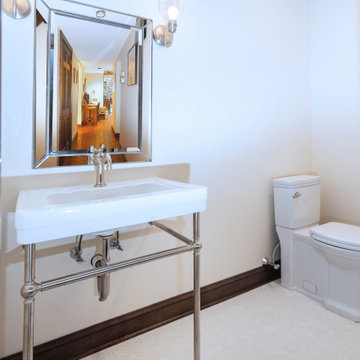
This is an example of a large cloakroom in Philadelphia with a two-piece toilet, white walls, porcelain flooring, a console sink and white floors.
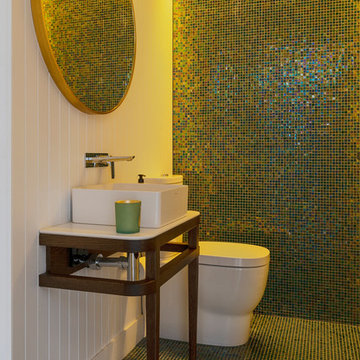
Modern Architecture and Refurbishment - Balmoral
The objective of this residential interior refurbishment was to create a bright open-plan aesthetic fit for a growing family. The client employed Cradle to project manage the job, which included developing a master plan for the modern architecture and interior design of the project. Cradle worked closely with AIM Building Contractors on the execution of the refurbishment, as well as Graeme Nash from Optima Joinery and Frances Wellham Design for some of the furniture finishes.
The staged refurbishment required the expansion of several areas in the home. By improving the residential ceiling design in the living and dining room areas, we were able to increase the flow of light and expand the space. A focal point of the home design, the entertaining hub features a beautiful wine bar with elegant brass edging and handles made from Mother of Pearl, a recurring theme of the residential design.
Following high end kitchen design trends, Cradle developed a cutting edge kitchen design that harmonized with the home's new aesthetic. The kitchen was identified as key, so a range of cooking products by Gaggenau were specified for the project. Complementing the modern architecture and design of this home, Corian bench tops were chosen to provide a beautiful and durable surface, which also allowed a brass edge detail to be securely inserted into the bench top. This integrated well with the surrounding tiles, caesar stone and joinery.
High-end finishes are a defining factor of this luxury residential house design. As such, the client wanted to create a statement using some of the key materials. Mutino tiling on the kitchen island and in living area niches achieved the desired look in these areas. Lighting also plays an important role throughout the space and was used to highlight the materials and the large ceiling voids. Lighting effects were achieved with the addition of concealed LED lights, recessed LED down lights and a striking black linear up/down LED profile.
The modern architecture and refurbishment of this beachside home also includes a new relocated laundry, powder room, study room and en-suite for the downstairs bedrooms.
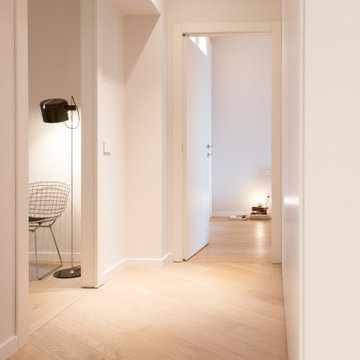
Inspiration for a large contemporary cloakroom with flat-panel cabinets, light wood cabinets, a wall mounted toilet, white tiles, porcelain tiles, white walls, porcelain flooring, an integrated sink, solid surface worktops, white floors, white worktops and a floating vanity unit.
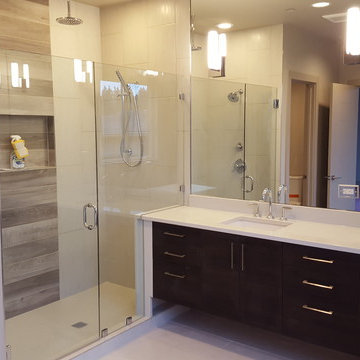
Inspiration for a large modern cloakroom in Seattle with flat-panel cabinets, dark wood cabinets, white tiles, stone slabs, white walls, ceramic flooring, a submerged sink, engineered stone worktops, white floors and white worktops.
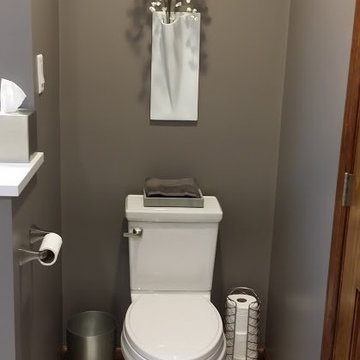
There was no skimping on this Master Bath. Greenfield Custom Cabinetry, Cambria Quartz Countertops, Pottery Barn Astor Mirrors and a full custom shower with Moen Voss Fixtures and glass mosaic throughout. We also reconfigured the space creating a new entrance and new walk-in closet.
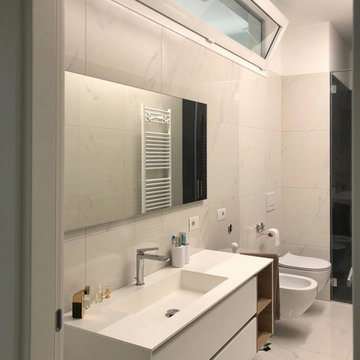
Bagno di servizio
This is an example of a large modern cloakroom in Other with flat-panel cabinets, white cabinets, a two-piece toilet, black and white tiles, porcelain tiles, grey walls, porcelain flooring, an integrated sink, solid surface worktops, white floors and white worktops.
This is an example of a large modern cloakroom in Other with flat-panel cabinets, white cabinets, a two-piece toilet, black and white tiles, porcelain tiles, grey walls, porcelain flooring, an integrated sink, solid surface worktops, white floors and white worktops.
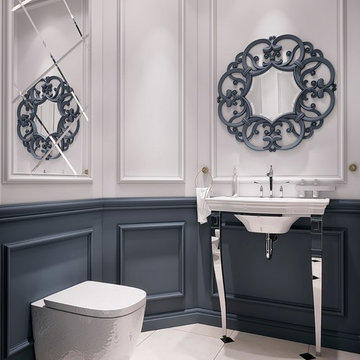
Small guest bathroom. The walls of contrasting white and dark blue colors are complemented by moldings in color. Decorative mirror with bevelled visually enhances the space by adding a decorative effect to the room.
Large Cloakroom with White Floors Ideas and Designs
4