Large Cloakroom with White Worktops Ideas and Designs
Refine by:
Budget
Sort by:Popular Today
41 - 60 of 669 photos
Item 1 of 3

Light and Airy shiplap bathroom was the dream for this hard working couple. The goal was to totally re-create a space that was both beautiful, that made sense functionally and a place to remind the clients of their vacation time. A peaceful oasis. We knew we wanted to use tile that looks like shiplap. A cost effective way to create a timeless look. By cladding the entire tub shower wall it really looks more like real shiplap planked walls.
The center point of the room is the new window and two new rustic beams. Centered in the beams is the rustic chandelier.
Design by Signature Designs Kitchen Bath
Contractor ADR Design & Remodel
Photos by Gail Owens
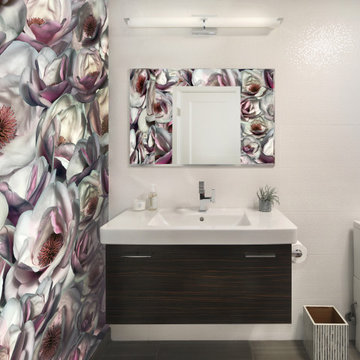
Contemporary Powder Bath
Design ideas for a large contemporary cloakroom in Orange County with flat-panel cabinets, dark wood cabinets, white tiles, porcelain tiles, multi-coloured walls, porcelain flooring, solid surface worktops, white worktops, a floating vanity unit and wallpapered walls.
Design ideas for a large contemporary cloakroom in Orange County with flat-panel cabinets, dark wood cabinets, white tiles, porcelain tiles, multi-coloured walls, porcelain flooring, solid surface worktops, white worktops, a floating vanity unit and wallpapered walls.
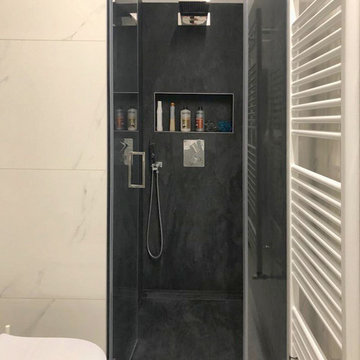
Bagno di servizio
Photo of a large modern cloakroom in Other with flat-panel cabinets, white cabinets, a two-piece toilet, black and white tiles, porcelain tiles, grey walls, porcelain flooring, an integrated sink, solid surface worktops, white floors and white worktops.
Photo of a large modern cloakroom in Other with flat-panel cabinets, white cabinets, a two-piece toilet, black and white tiles, porcelain tiles, grey walls, porcelain flooring, an integrated sink, solid surface worktops, white floors and white worktops.

Modern Powder Room Charcoal Black Vanity Sink Black Tile Backsplash, wood flat panels design By Darash
This is an example of a large modern cloakroom in Austin with flat-panel cabinets, a one-piece toilet, porcelain flooring, white worktops, a floating vanity unit, a drop ceiling, panelled walls, black cabinets, black tiles, ceramic tiles, black walls, an integrated sink, concrete worktops and brown floors.
This is an example of a large modern cloakroom in Austin with flat-panel cabinets, a one-piece toilet, porcelain flooring, white worktops, a floating vanity unit, a drop ceiling, panelled walls, black cabinets, black tiles, ceramic tiles, black walls, an integrated sink, concrete worktops and brown floors.
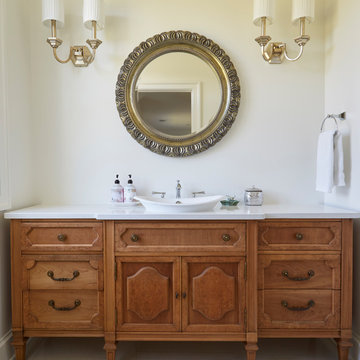
Furniture-like vanity cabinet with vessel sink, ornate mirror, and matching sconces. Photo by Mike Kaskel
Design ideas for a large rural cloakroom in Chicago with freestanding cabinets, medium wood cabinets, white walls, a vessel sink, grey floors, white worktops and quartz worktops.
Design ideas for a large rural cloakroom in Chicago with freestanding cabinets, medium wood cabinets, white walls, a vessel sink, grey floors, white worktops and quartz worktops.

This active couple with three adult boys loves to travel and visit family throughout Western Canada. They hired us for a main floor renovation that would transform their home, making it more functional, conducive to entertaining, and reflective of their interests.
In the kitchen, we chose to keep the layout and update the cabinetry and surface finishes to revive the look. To accommodate large gatherings, we created an in-kitchen dining area, updated the living and dining room, and expanded the family room, as well.
In each of these spaces, we incorporated durable custom furnishings, architectural details, and unique accessories that reflect this well-traveled couple’s inspiring story.

Master bathroom with a dual walk-in shower with large distinctive veining tile, with pops of gold and green. Large double vanity with features of a backlit LED mirror and widespread faucets.

Experience the latest renovation by TK Homes with captivating Mid Century contemporary design by Jessica Koltun Home. Offering a rare opportunity in the Preston Hollow neighborhood, this single story ranch home situated on a prime lot has been superbly rebuilt to new construction specifications for an unparalleled showcase of quality and style. The mid century inspired color palette of textured whites and contrasting blacks flow throughout the wide-open floor plan features a formal dining, dedicated study, and Kitchen Aid Appliance Chef's kitchen with 36in gas range, and double island. Retire to your owner's suite with vaulted ceilings, an oversized shower completely tiled in Carrara marble, and direct access to your private courtyard. Three private outdoor areas offer endless opportunities for entertaining. Designer amenities include white oak millwork, tongue and groove shiplap, marble countertops and tile, and a high end lighting, plumbing, & hardware.
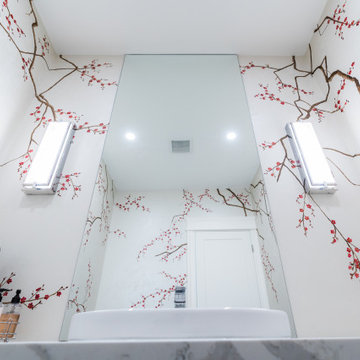
Large traditional cloakroom in Vancouver with shaker cabinets, engineered stone worktops, brown cabinets, a two-piece toilet, grey walls, medium hardwood flooring, a vessel sink, brown floors and white worktops.

Photo of a large scandi cloakroom in Vancouver with flat-panel cabinets, light wood cabinets, a one-piece toilet, white tiles, marble tiles, white walls, porcelain flooring, a vessel sink, engineered stone worktops, grey floors, white worktops and a floating vanity unit.
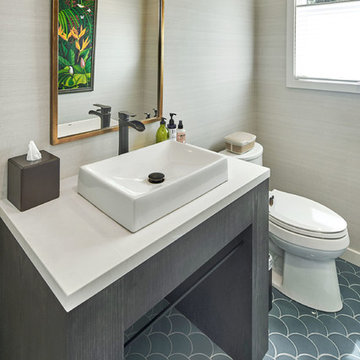
Large classic cloakroom in San Francisco with ceramic flooring, grey floors, a two-piece toilet, grey walls, a vessel sink, solid surface worktops and white worktops.
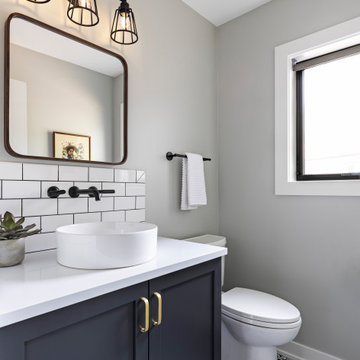
Our plan was to create an addition on the north and east side of the house to increase the kitchen footprint, add a family room, mudroom, powder room and first floor laundry.
We also added a new second floor addition with three bedrooms and two full bathrooms over the existing living room and kitchen addition below. We built a large two car garage attached by the new mudroom.
In order to maximize the footprint and add a modern element to the design, the garage was designed parallel to the property line. We created a large front porch where they could gather and hangout with their neighbors, which was important to them.

Inspiration for a large classic cloakroom in Boston with beaded cabinets, white cabinets, a one-piece toilet, white walls, marble flooring, a submerged sink, marble worktops, black floors, white worktops, a built in vanity unit, a coffered ceiling and wallpapered walls.
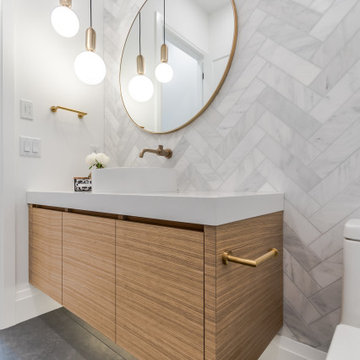
Design ideas for a large scandinavian cloakroom in Vancouver with flat-panel cabinets, light wood cabinets, a one-piece toilet, white tiles, marble tiles, white walls, porcelain flooring, a vessel sink, engineered stone worktops, grey floors, white worktops and a floating vanity unit.
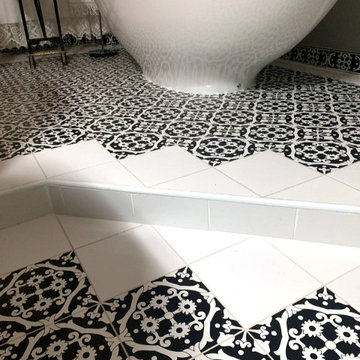
"Restyling" di un bagno di servizio che diviene bagno padronale. Fonte d'ispirazione, la notte, dove le gradazioni dei colori cambiano, si attenuano, sono meno intensi e le tinte vanno verso tonalità meno accese, il nero compare e prevale su tutto. L'uso del decoro floreale dal colore scuro nelle maioliche così sapientemente modellato dagli artigiani della casa delle Ceramiche Vietresi, rende austero l'ambiente che lo riceve. I moduli utilizzati: quadrato 20x20 e listello 10x20 "Tovere Nero" per il pavimento e battiscopa; quadrato 20x20 Bianco per le cornici del pavimento e del rivestimento delle pareti; infine delle fasce 5x20 a correre del Mosaico "Luna Chiena", composto da preziose tessere di vetro a specchio miscelate con quelle a tinta unita, fanno da cornice di chiusura alla composizione del rivestimento delle pareti. La Vasca da bagno free standing MEG 11 con miscelatore a colonna della Galassia Ceramiche, i sanitari filo parete new light della Catalano Ceramiche e il lavabo da appoggio Moai della Scarabeo Ceramiche, con il loro bianco lucido ceramico riflettono indistintamente sia la luce naturale che quella artificiale come punti luci in una notte stellata.
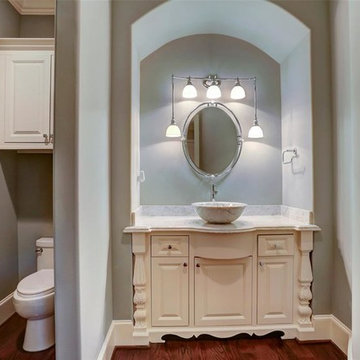
Custom Home in Bellaire, Houston, Texas designed by Purser Architectural. Gorgeously built by Arjeco Builders.
Design ideas for a large mediterranean cloakroom in Houston with raised-panel cabinets, white cabinets, grey tiles, marble tiles, grey walls, dark hardwood flooring, a vessel sink, granite worktops, brown floors and white worktops.
Design ideas for a large mediterranean cloakroom in Houston with raised-panel cabinets, white cabinets, grey tiles, marble tiles, grey walls, dark hardwood flooring, a vessel sink, granite worktops, brown floors and white worktops.
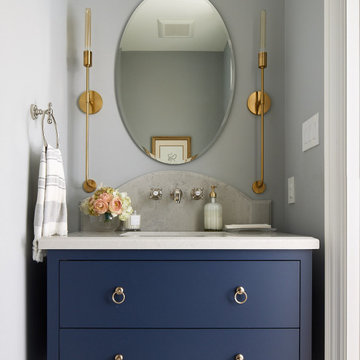
New Age Design
Large classic cloakroom in Toronto with flat-panel cabinets, blue cabinets, mosaic tile flooring, a submerged sink, engineered stone worktops, white floors, white worktops and a freestanding vanity unit.
Large classic cloakroom in Toronto with flat-panel cabinets, blue cabinets, mosaic tile flooring, a submerged sink, engineered stone worktops, white floors, white worktops and a freestanding vanity unit.

This incredible Homes By Us showhome is a classic beauty. The large oak kitchen boasts a waterfall island, and a beautiful hoodfan with custom quartz backsplash and ledge. The living room has a sense of grandeur with high ceilings and an oak panelled fireplace. A black and glass screen detail give the office a sense of separation while still being part of the open concept. The stair handrail seems simple, but was a custom design with turned tapered spindles to give an organic softness to the home. The bedrooms are all unique. The girls room is especially fun with the “lets go girls!” sign, and has an eclectic fun styling throughout. The cozy and dramatic theatre room in the basement is a great place for any family to watch a movie. A central space for entertaining at the basement bar makes this basement an entertaining dream. There is a room for everyone in this home, and we love the overall aesthetic! We definitely have home envy with this project!
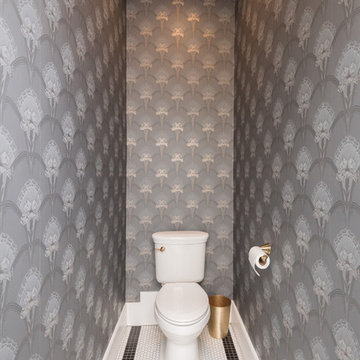
Bill Worley
Inspiration for a large classic cloakroom in Louisville with freestanding cabinets, dark wood cabinets, a two-piece toilet, white tiles, metro tiles, green walls, porcelain flooring, a submerged sink, marble worktops, multi-coloured floors and white worktops.
Inspiration for a large classic cloakroom in Louisville with freestanding cabinets, dark wood cabinets, a two-piece toilet, white tiles, metro tiles, green walls, porcelain flooring, a submerged sink, marble worktops, multi-coloured floors and white worktops.

This project was not only full of many bathrooms but also many different aesthetics. The goals were fourfold, create a new master suite, update the basement bath, add a new powder bath and my favorite, make them all completely different aesthetics.
Primary Bath-This was originally a small 60SF full bath sandwiched in between closets and walls of built-in cabinetry that blossomed into a 130SF, five-piece primary suite. This room was to be focused on a transitional aesthetic that would be adorned with Calcutta gold marble, gold fixtures and matte black geometric tile arrangements.
Powder Bath-A new addition to the home leans more on the traditional side of the transitional movement using moody blues and greens accented with brass. A fun play was the asymmetry of the 3-light sconce brings the aesthetic more to the modern side of transitional. My favorite element in the space, however, is the green, pink black and white deco tile on the floor whose colors are reflected in the details of the Australian wallpaper.
Hall Bath-Looking to touch on the home's 70's roots, we went for a mid-mod fresh update. Black Calcutta floors, linear-stacked porcelain tile, mixed woods and strong black and white accents. The green tile may be the star but the matte white ribbed tiles in the shower and behind the vanity are the true unsung heroes.
Large Cloakroom with White Worktops Ideas and Designs
3