Large Cloakroom with White Worktops Ideas and Designs
Refine by:
Budget
Sort by:Popular Today
101 - 120 of 669 photos
Item 1 of 3
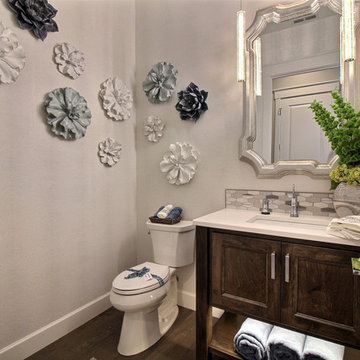
Inspiration for a large classic cloakroom in Portland with shaker cabinets, dark wood cabinets, a bidet, grey tiles, ceramic tiles, beige walls, dark hardwood flooring, a submerged sink, engineered stone worktops, brown floors and white worktops.
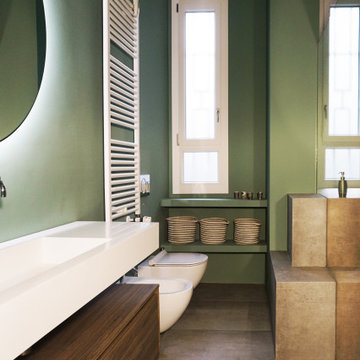
bagno
Photo of a large contemporary cloakroom in Milan with flat-panel cabinets, brown cabinets, a two-piece toilet, green tiles, porcelain tiles, porcelain flooring, a built-in sink, wooden worktops, grey floors, white worktops, a floating vanity unit and a drop ceiling.
Photo of a large contemporary cloakroom in Milan with flat-panel cabinets, brown cabinets, a two-piece toilet, green tiles, porcelain tiles, porcelain flooring, a built-in sink, wooden worktops, grey floors, white worktops, a floating vanity unit and a drop ceiling.
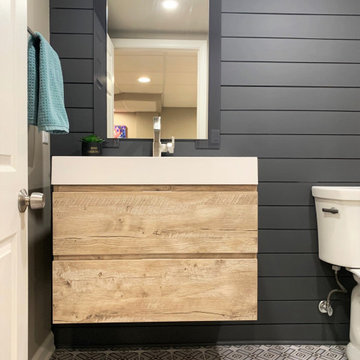
Inspiration for a large traditional cloakroom in Detroit with flat-panel cabinets, light wood cabinets, a two-piece toilet, grey walls, porcelain flooring, an integrated sink, solid surface worktops, multi-coloured floors, white worktops, a floating vanity unit and tongue and groove walls.
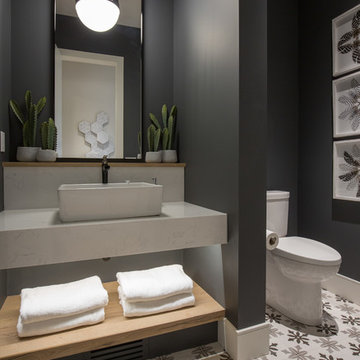
Adrian Shellard Photography
This is an example of a large rural cloakroom in Calgary with open cabinets, a vessel sink, engineered stone worktops and white worktops.
This is an example of a large rural cloakroom in Calgary with open cabinets, a vessel sink, engineered stone worktops and white worktops.
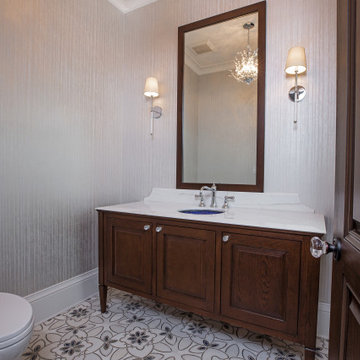
Inspiration for a large traditional cloakroom in Miami with raised-panel cabinets, dark wood cabinets, a two-piece toilet, grey tiles, grey walls, porcelain flooring, a submerged sink, marble worktops, multi-coloured floors and white worktops.
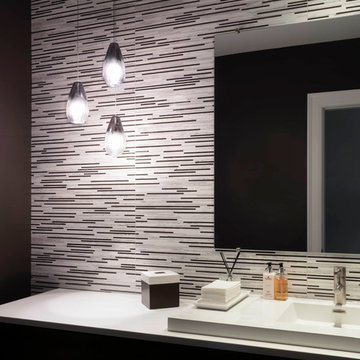
Large contemporary cloakroom in Boston with flat-panel cabinets, dark wood cabinets, multi-coloured tiles, ceramic tiles, brown walls, a built-in sink, engineered stone worktops and white worktops.

Design ideas for a large classic cloakroom in Phoenix with raised-panel cabinets, beige cabinets, a two-piece toilet, white tiles, marble tiles, white walls, marble flooring, a vessel sink, engineered stone worktops, white floors, white worktops, a built in vanity unit, a vaulted ceiling and wallpapered walls.
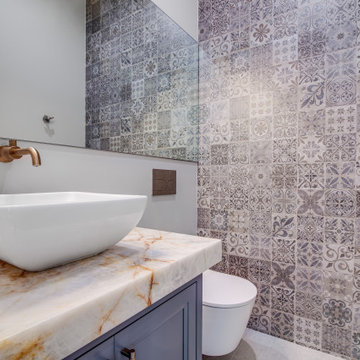
Jazzed up the powder with Moroccan blue-gray and white tiles, gold wall-mounted faucet, vessel white sink, gold and white countertop, blue cabinets, and Toto accessories.

This gem of a home was designed by homeowner/architect Eric Vollmer. It is nestled in a traditional neighborhood with a deep yard and views to the east and west. Strategic window placement captures light and frames views while providing privacy from the next door neighbors. The second floor maximizes the volumes created by the roofline in vaulted spaces and loft areas. Four skylights illuminate the ‘Nordic Modern’ finishes and bring daylight deep into the house and the stairwell with interior openings that frame connections between the spaces. The skylights are also operable with remote controls and blinds to control heat, light and air supply.
Unique details abound! Metal details in the railings and door jambs, a paneled door flush in a paneled wall, flared openings. Floating shelves and flush transitions. The main bathroom has a ‘wet room’ with the tub tucked under a skylight enclosed with the shower.
This is a Structural Insulated Panel home with closed cell foam insulation in the roof cavity. The on-demand water heater does double duty providing hot water as well as heat to the home via a high velocity duct and HRV system.
Architect: Eric Vollmer
Builder: Penny Lane Home Builders
Photographer: Lynn Donaldson
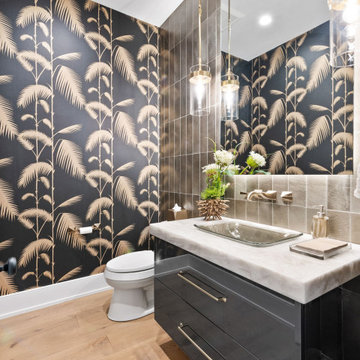
Powder Bath
Design ideas for a large classic cloakroom in Chicago with flat-panel cabinets, grey cabinets, porcelain tiles, black walls, light hardwood flooring, quartz worktops, white worktops, a floating vanity unit, wallpapered walls, grey tiles, a built-in sink and beige floors.
Design ideas for a large classic cloakroom in Chicago with flat-panel cabinets, grey cabinets, porcelain tiles, black walls, light hardwood flooring, quartz worktops, white worktops, a floating vanity unit, wallpapered walls, grey tiles, a built-in sink and beige floors.
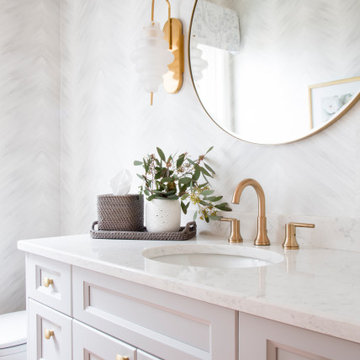
This spacious home in North Vancouver's Deep Cove community had been built and decorated just over 20 years ago and was in need of updating. Our clients who are empty nesters, spend much of their time in the kitchen and family room so we focused on these spaces keeping in mind that the more formal spaces on the main floor will follow in a few years time. For the most part the layout of their kitchen worked well for them so our role was to tweak the kitchen and family room furniture layout and to select updated finishes and furnishings. Since this home transformation is not happening all at once, we purposefully selected classic finishes, like antique brass hardware, that will tie in with the rest of the home's decor until it can be updated. The resulting refresh stays true to the original feel of the house while giving it a clean, updated look.
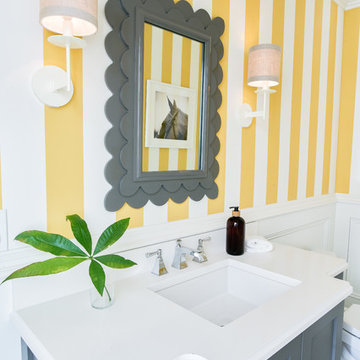
Andrea Pietrangeli http://andrea.media/
Design ideas for a large contemporary cloakroom in Boston with freestanding cabinets, grey cabinets, multi-coloured walls, ceramic flooring, an integrated sink, granite worktops, multi-coloured floors and white worktops.
Design ideas for a large contemporary cloakroom in Boston with freestanding cabinets, grey cabinets, multi-coloured walls, ceramic flooring, an integrated sink, granite worktops, multi-coloured floors and white worktops.
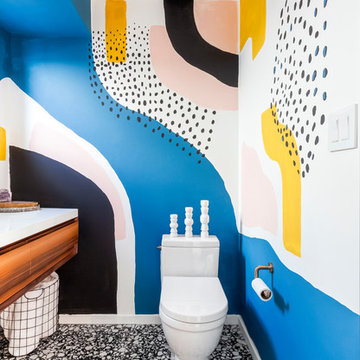
Design ideas for a large contemporary cloakroom in New York with flat-panel cabinets, dark wood cabinets, multi-coloured walls, multi-coloured floors, white worktops, a two-piece toilet, ceramic flooring, a built-in sink and solid surface worktops.
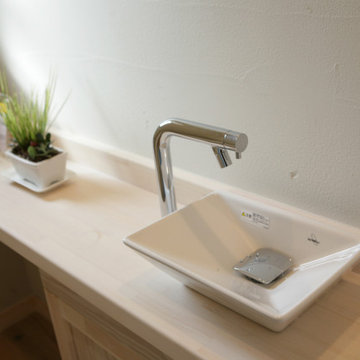
Design ideas for a large modern cloakroom in Other with beaded cabinets, white cabinets, white tiles, ceramic tiles, white walls, terracotta flooring, a vessel sink, tiled worktops, orange floors, white worktops, a built in vanity unit, a wallpapered ceiling and wallpapered walls.
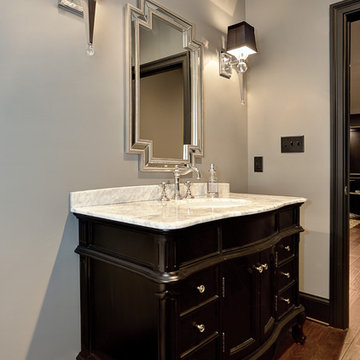
Design ideas for a large classic cloakroom in Other with recessed-panel cabinets, dark wood cabinets, grey walls, dark hardwood flooring, a submerged sink, granite worktops, brown floors and white worktops.
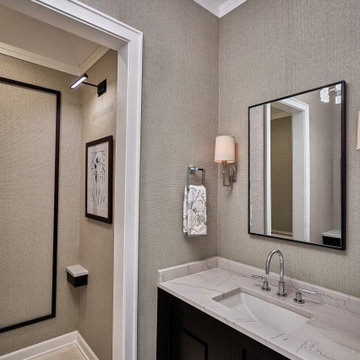
Powder room
Large contemporary cloakroom in Chicago with freestanding cabinets, dark wood cabinets, a one-piece toilet, beige walls, marble flooring, a submerged sink, quartz worktops, beige floors, white worktops, a built in vanity unit, a vaulted ceiling and wallpapered walls.
Large contemporary cloakroom in Chicago with freestanding cabinets, dark wood cabinets, a one-piece toilet, beige walls, marble flooring, a submerged sink, quartz worktops, beige floors, white worktops, a built in vanity unit, a vaulted ceiling and wallpapered walls.
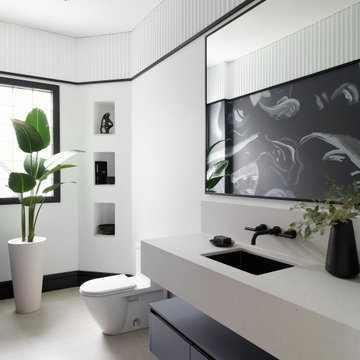
Inspiration for a large contemporary cloakroom in Toronto with flat-panel cabinets, a one-piece toilet, white walls, an integrated sink, engineered stone worktops, beige floors, white worktops, a floating vanity unit and wallpapered walls.
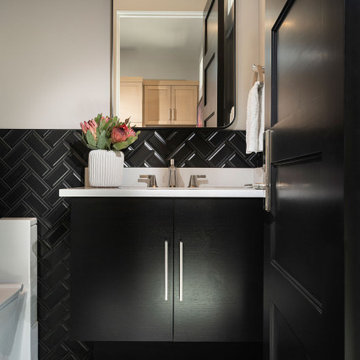
Inspiration for a large modern cloakroom in Other with flat-panel cabinets, black cabinets, a bidet, black tiles, grey walls, porcelain flooring, a submerged sink, engineered stone worktops, white worktops, a floating vanity unit, metro tiles and multi-coloured floors.
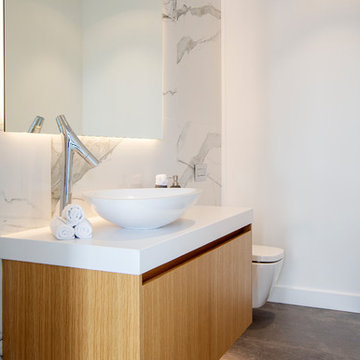
Large modern cloakroom in Vancouver with flat-panel cabinets, white cabinets, a one-piece toilet, white tiles, marble tiles, white walls, porcelain flooring, a vessel sink, quartz worktops, grey floors and white worktops.
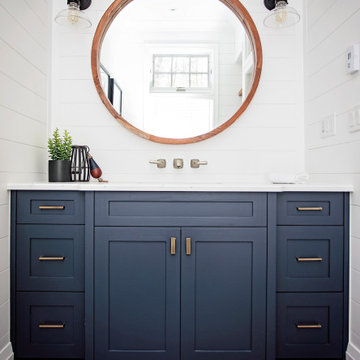
This is an example of a large classic cloakroom in Toronto with flat-panel cabinets, blue cabinets, a two-piece toilet, white walls, dark hardwood flooring, engineered stone worktops, brown floors and white worktops.
Large Cloakroom with White Worktops Ideas and Designs
6