Large Coastal Dining Room Ideas and Designs
Refine by:
Budget
Sort by:Popular Today
181 - 200 of 2,071 photos
Item 1 of 3
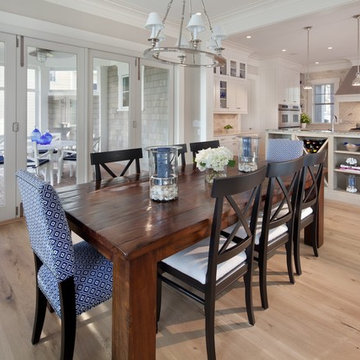
Morgan Howarth
This is an example of a large beach style kitchen/dining room in DC Metro with grey walls, light hardwood flooring and no fireplace.
This is an example of a large beach style kitchen/dining room in DC Metro with grey walls, light hardwood flooring and no fireplace.
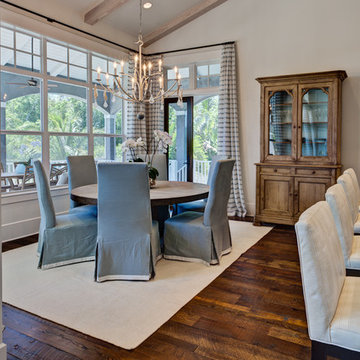
Large coastal kitchen/dining room in Miami with dark hardwood flooring, white walls, no fireplace and brown floors.
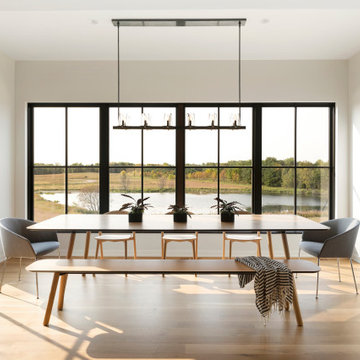
Eye-Land: Named for the expansive white oak savanna views, this beautiful 5,200-square foot family home offers seamless indoor/outdoor living with five bedrooms and three baths, and space for two more bedrooms and a bathroom.
The site posed unique design challenges. The home was ultimately nestled into the hillside, instead of placed on top of the hill, so that it didn’t dominate the dramatic landscape. The openness of the savanna exposes all sides of the house to the public, which required creative use of form and materials. The home’s one-and-a-half story form pays tribute to the site’s farming history. The simplicity of the gable roof puts a modern edge on a traditional form, and the exterior color palette is limited to black tones to strike a stunning contrast to the golden savanna.
The main public spaces have oversized south-facing windows and easy access to an outdoor terrace with views overlooking a protected wetland. The connection to the land is further strengthened by strategically placed windows that allow for views from the kitchen to the driveway and auto court to see visitors approach and children play. There is a formal living room adjacent to the front entry for entertaining and a separate family room that opens to the kitchen for immediate family to gather before and after mealtime.
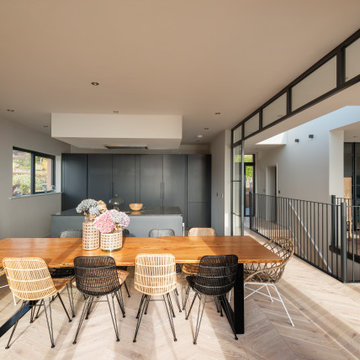
The house is entered at first floor, with living and kitchen areas at this level, and a large balcony directly off these spaces was therefore critical to provide outside dining and living space. Below this the bedrooms are sheltered by the overhang – giving protection and privacy. The swimming pool is located directly outside of the two bedrooms, and reflects morning sunlight onto the ceilings of the bedrooms.
The central entrance hall forms an axis off which all rooms flow, and the full-height glazing at both ends gives an immediate view of the sea upon entering the house. The concrete and timber staircase sits within this main axis and is a feature element of the house design. A full-length glass-roof slot is located above the staircase, washing natural light down into the entrance hall and bedroom hallway below.
The final interior finishes have been designed by Jenny Luck, and create a unique and modern space combining both calm and rich tones and textures of wood, concrete, tiles and paints. Crittal glass dividing screens help to break up the large open plan room at entry level, and add another level of visual interest to the space.
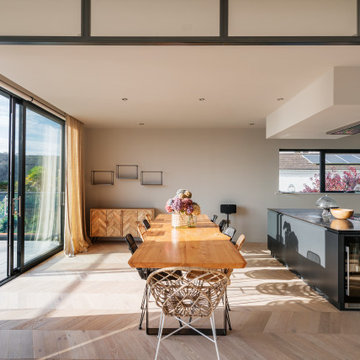
Nestled into the steeply sloping site and overlooking the Salcombe estuary, a key design driver for the house was maximising the view and connection with the garden, and large areas of glazing were provided no the south elevation. This glazing can be opened up to allow the outside spaces to become part of the living experience.
The house is entered at first floor, with living and kitchen areas at this level, and a large balcony directly off these spaces was therefore critical to provide outside dining and living space. Below this the bedrooms are sheltered by the overhang – giving protection and privacy. The swimming pool is located directly outside of the two bedrooms, and reflects morning sunlight onto the ceilings of the bedrooms.
The central entrance hall forms an axis off which all rooms flow, and the full-height glazing at both ends gives an immediate view of the sea upon entering the house. The concrete and timber staircase sits within this main axis and is a feature element of the house design. A full-length glass-roof slot is located above the staircase, washing natural light down into the entrance hall and bedroom hallway below.
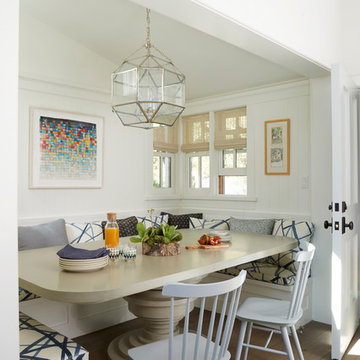
Photography by Roger Davies.
Inspiration for a large coastal enclosed dining room in Los Angeles with white walls, medium hardwood flooring and no fireplace.
Inspiration for a large coastal enclosed dining room in Los Angeles with white walls, medium hardwood flooring and no fireplace.
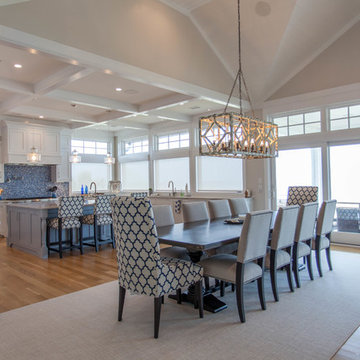
Inspiration for a large coastal open plan dining room in Other with beige walls, light hardwood flooring, no fireplace and brown floors.
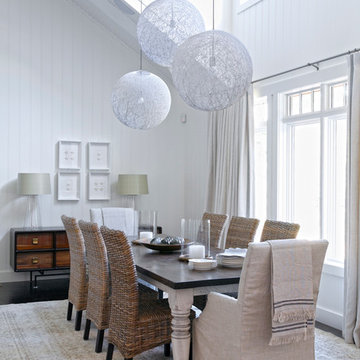
Robin Stubbert Photography
Design ideas for a large coastal kitchen/dining room in Toronto with white walls and dark hardwood flooring.
Design ideas for a large coastal kitchen/dining room in Toronto with white walls and dark hardwood flooring.
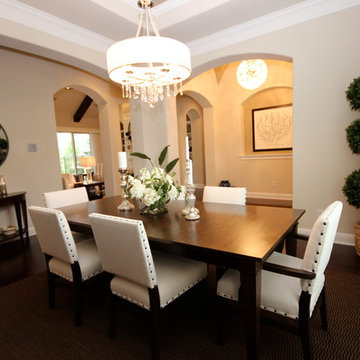
Lynn Unflat
Photo of a large nautical enclosed dining room in Austin with beige walls, dark hardwood flooring and no fireplace.
Photo of a large nautical enclosed dining room in Austin with beige walls, dark hardwood flooring and no fireplace.
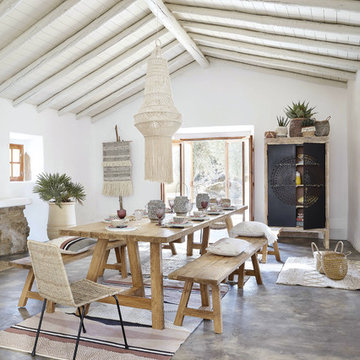
This is an example of a large nautical dining room in London with white walls, concrete flooring and grey floors.
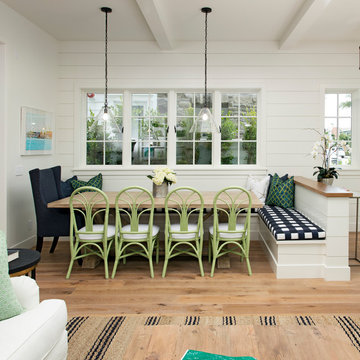
East Coast meets West Coast in this Hamptons inspired beach house!
Interior Design + Furnishings by Blackband Design
Home Build + Design by Miken Construction
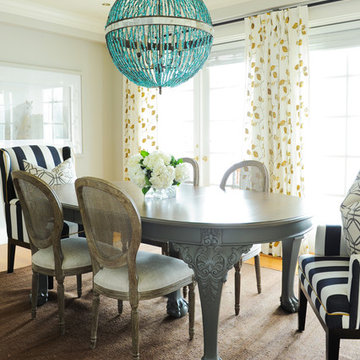
Design ideas for a large nautical enclosed dining room in Vancouver with grey walls, light hardwood flooring, no fireplace and brown floors.
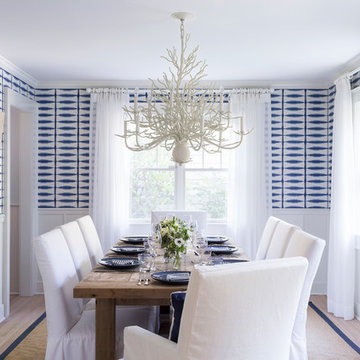
Dining room. Bleached wood floors, sisal rug, slipcovered white cotton chairs, blue and white wallpaper and white sheer drapery
See more at: http://chango.co/portfolio/east-hampton-beach-cottage/
Photos by: Ball & Albanese
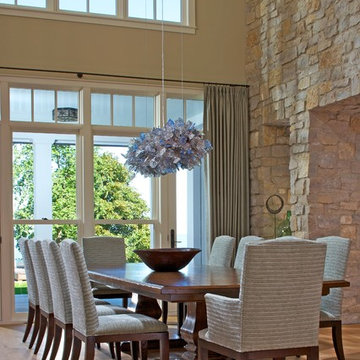
This is an example of a large nautical open plan dining room in Grand Rapids with beige walls, light hardwood flooring and no fireplace.
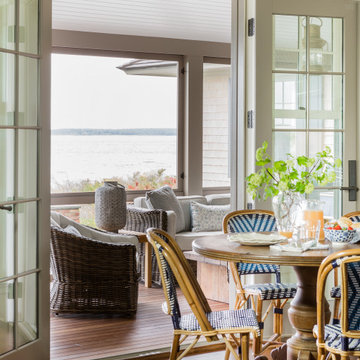
Harbor View is a modern-day interpretation of the shingled vacation houses of its seaside community. The gambrel roof, horizontal, ground-hugging emphasis, and feeling of simplicity, are all part of the character of the place.
While fitting in with local traditions, Harbor View is meant for modern living. The kitchen is a central gathering spot, open to the main combined living/dining room and to the waterside porch. One easily moves between indoors and outdoors.
The house is designed for an active family, a couple with three grown children and a growing number of grandchildren. It is zoned so that the whole family can be there together but retain privacy. Living, dining, kitchen, library, and porch occupy the center of the main floor. One-story wings on each side house two bedrooms and bathrooms apiece, and two more bedrooms and bathrooms and a study occupy the second floor of the central block. The house is mostly one room deep, allowing cross breezes and light from both sides.
The porch, a third of which is screened, is a main dining and living space, with a stone fireplace offering a cozy place to gather on summer evenings.
A barn with a loft provides storage for a car or boat off-season and serves as a big space for projects or parties in summer.
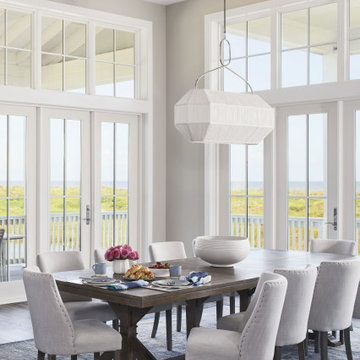
Port Aransas Beach House Dining Room
Photo of a large beach style open plan dining room in Other with grey walls, vinyl flooring, brown floors and exposed beams.
Photo of a large beach style open plan dining room in Other with grey walls, vinyl flooring, brown floors and exposed beams.
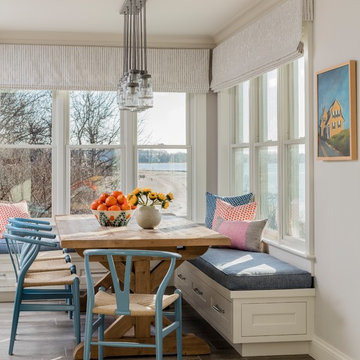
Photography by Michael J. Lee
Photo of a large beach style dining room in New York with grey floors and white walls.
Photo of a large beach style dining room in New York with grey floors and white walls.
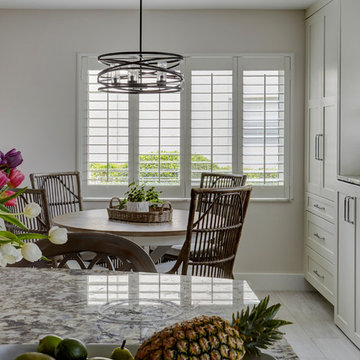
This Condo has been in the family since it was first built. And it was in desperate need of being renovated. The kitchen was isolated from the rest of the condo. The laundry space was an old pantry that was converted. We needed to open up the kitchen to living space to make the space feel larger. By changing the entrance to the first guest bedroom and turn in a den with a wonderful walk in owners closet.
Then we removed the old owners closet, adding that space to the guest bath to allow us to make the shower bigger. In addition giving the vanity more space.
The rest of the condo was updated. The master bath again was tight, but by removing walls and changing door swings we were able to make it functional and beautiful all that the same time.
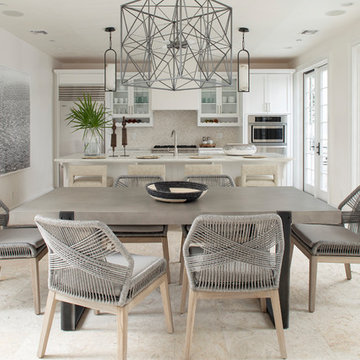
Well-Traveled Alys Beach Home
Photo: Jack Gardner
Design ideas for a large nautical kitchen/dining room with white walls and beige floors.
Design ideas for a large nautical kitchen/dining room with white walls and beige floors.
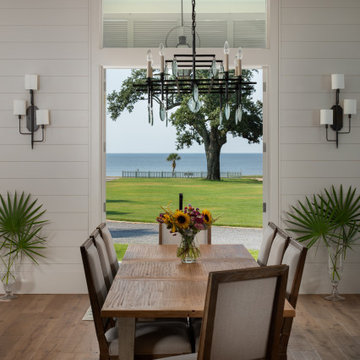
Dining room of a single family beach home in Pass Christian Mississippi photographed for Watters Architecture by Birmingham Alabama based architectural photographer Tommy Daspit. See more of his work at http://tommydaspit.com
Large Coastal Dining Room Ideas and Designs
10