Large Conservatory with a Standard Fireplace Ideas and Designs
Refine by:
Budget
Sort by:Popular Today
1 - 20 of 747 photos
Item 1 of 3

Ayers Landscaping was the General Contractor for room addition, landscape, pavers and sod.
Metal work and furniture done by Vise & Co.
This is an example of a large classic conservatory in Other with limestone flooring, a standard fireplace, a stone fireplace surround and multi-coloured floors.
This is an example of a large classic conservatory in Other with limestone flooring, a standard fireplace, a stone fireplace surround and multi-coloured floors.

Chicago home remodel design includes a bright four seasons room with fireplace, skylights, large windows and bifold glass doors that open to patio.
Travertine floor throughout patio, sunroom and pool room has radiant heat connecting all three spaces.
Need help with your home transformation? Call Benvenuti and Stein design build for full service solutions. 847.866.6868.
Norman Sizemore-photographer

This light and airy lake house features an open plan and refined, clean lines that are reflected throughout in details like reclaimed wide plank heart pine floors, shiplap walls, V-groove ceilings and concealed cabinetry. The home's exterior combines Doggett Mountain stone with board and batten siding, accented by a copper roof.
Photography by Rebecca Lehde, Inspiro 8 Studios.

This lovely room is found on the other side of the two-sided fireplace and is encased in glass on 3 sides. Marvin Integrity windows and Marvin doors are trimmed out in White Dove, which compliments the ceiling's shiplap and the white overgrouted stone fireplace. Its a lovely place to relax at any time of the day!

Joel Hernandez
Design ideas for a large modern conservatory in Chicago with porcelain flooring, a standard fireplace, a tiled fireplace surround, a standard ceiling and grey floors.
Design ideas for a large modern conservatory in Chicago with porcelain flooring, a standard fireplace, a tiled fireplace surround, a standard ceiling and grey floors.

Design ideas for a large classic conservatory in Milwaukee with dark hardwood flooring, a standard fireplace, a stone fireplace surround, a standard ceiling and brown floors.

This is an example of a large classic conservatory in Other with slate flooring, a standard fireplace, a stone fireplace surround, a standard ceiling and grey floors.

This is an example of a large classic conservatory in Minneapolis with porcelain flooring, a metal fireplace surround, a standard ceiling, a standard fireplace and a chimney breast.

This 2,500 square-foot home, combines the an industrial-meets-contemporary gives its owners the perfect place to enjoy their rustic 30- acre property. Its multi-level rectangular shape is covered with corrugated red, black, and gray metal, which is low-maintenance and adds to the industrial feel.
Encased in the metal exterior, are three bedrooms, two bathrooms, a state-of-the-art kitchen, and an aging-in-place suite that is made for the in-laws. This home also boasts two garage doors that open up to a sunroom that brings our clients close nature in the comfort of their own home.
The flooring is polished concrete and the fireplaces are metal. Still, a warm aesthetic abounds with mixed textures of hand-scraped woodwork and quartz and spectacular granite counters. Clean, straight lines, rows of windows, soaring ceilings, and sleek design elements form a one-of-a-kind, 2,500 square-foot home
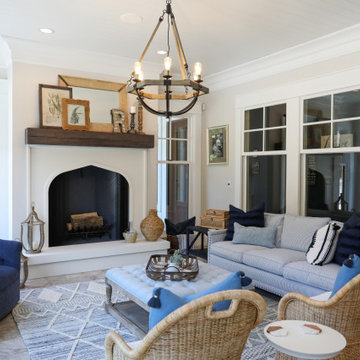
Eclectic sunroom features Artistic Tile Fume Crackle White porcelain tile, Marvin windows and doors, Maxim Lodge 6-light chandelier. Rumford wood-burning fireplace with painted firebrick and arabesque styling.
General contracting by Martin Bros. Contracting, Inc.; Architecture by Helman Sechrist Architecture; Home Design by Maple & White Design; Photography by Marie Kinney Photography.
Images are the property of Martin Bros. Contracting, Inc. and may not be used without written permission. — with Marvin, Ferguson, Maple & White Design and Halsey Tile.
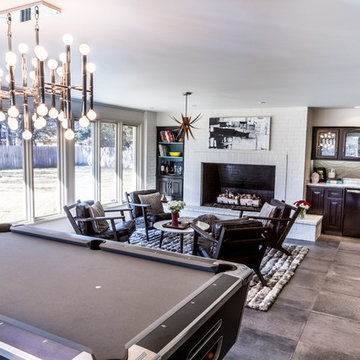
Deborah Walker
Photo of a large contemporary conservatory in Wichita with concrete flooring, a standard fireplace, a brick fireplace surround, a standard ceiling and grey floors.
Photo of a large contemporary conservatory in Wichita with concrete flooring, a standard fireplace, a brick fireplace surround, a standard ceiling and grey floors.
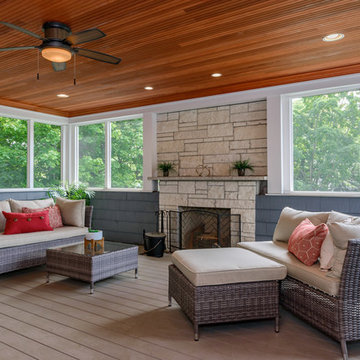
Photo of a large contemporary conservatory in Boston with medium hardwood flooring, a standard fireplace, a stone fireplace surround, a standard ceiling and brown floors.
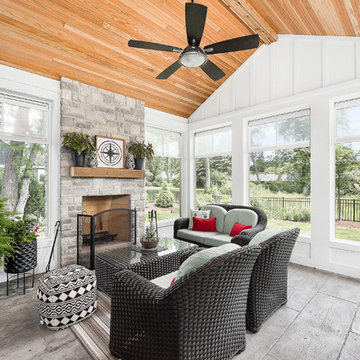
This is an example of a large classic conservatory in Chicago with ceramic flooring, a stone fireplace surround, grey floors, a standard fireplace and a standard ceiling.
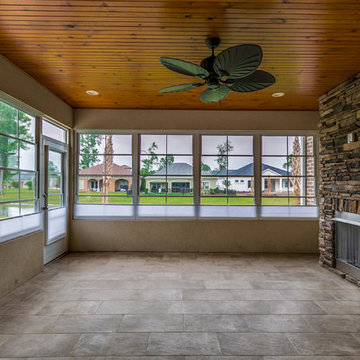
This is an example of a large rustic conservatory in Other with ceramic flooring, a standard fireplace, a stone fireplace surround, a standard ceiling and beige floors.

This is an example of a large classic conservatory in Other with slate flooring, a standard fireplace, a stone fireplace surround, a standard ceiling and multi-coloured floors.
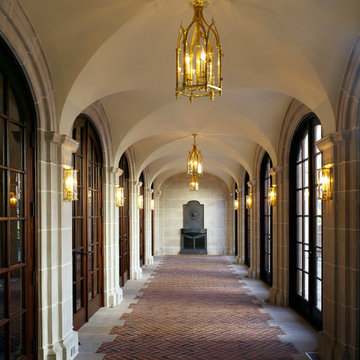
Ed Massery
Large traditional conservatory in Other with brick flooring, a standard fireplace, a metal fireplace surround and a standard ceiling.
Large traditional conservatory in Other with brick flooring, a standard fireplace, a metal fireplace surround and a standard ceiling.
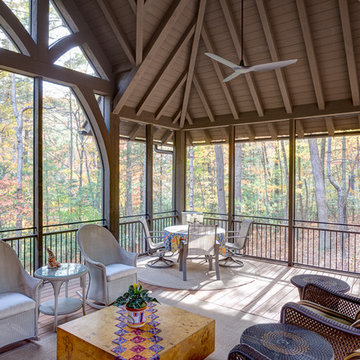
This eclectic mountain home nestled in the Blue Ridge Mountains showcases an unexpected but harmonious blend of design influences. The European-inspired architecture, featuring native stone, heavy timbers and a cedar shake roof, complement the rustic setting. Inside, details like tongue and groove cypress ceilings, plaster walls and reclaimed heart pine floors create a warm and inviting backdrop punctuated with modern rustic fixtures and vibrant splashes of color.
Meechan Architectural Photography
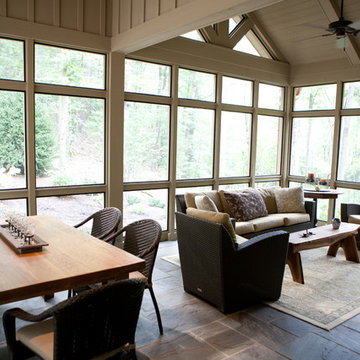
Inspiration for a large rustic conservatory in Other with a standard ceiling, slate flooring and a standard fireplace.
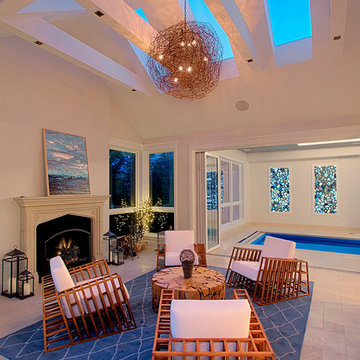
Luxurious Chicago home remodel has a sunroom addition with skylights, fireplace and is open to indoor pool. Designed and constructed by Benvenuti and Stein..
Need help with your home transformation? Call Benvenuti and Stein design build for full service solutions. 847.866.6868.
Norman Sizemore-photographer
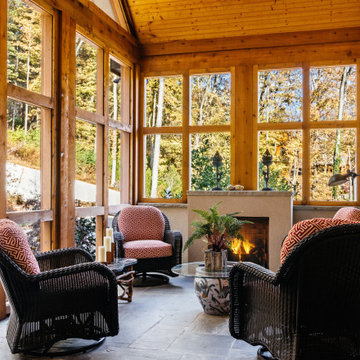
Photo of a large rustic conservatory in Nashville with a standard fireplace and a standard ceiling.
Large Conservatory with a Standard Fireplace Ideas and Designs
1