Large Conservatory with a Standard Fireplace Ideas and Designs
Refine by:
Budget
Sort by:Popular Today
121 - 140 of 747 photos
Item 1 of 3
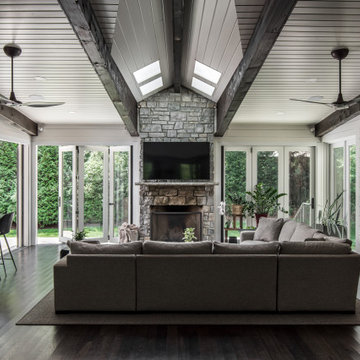
Photo of a large classic conservatory in Nashville with dark hardwood flooring, a standard fireplace, a stone fireplace surround and a skylight.
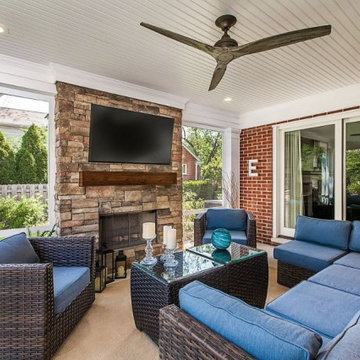
This comfortable screened-in porch has built-in ceiling heaters and a natural burning stone fireplace make this a room for nearly all four Michigan seasons. The flat screen tv above the fireplace makes for fun movie nights and great college game day entertaining.
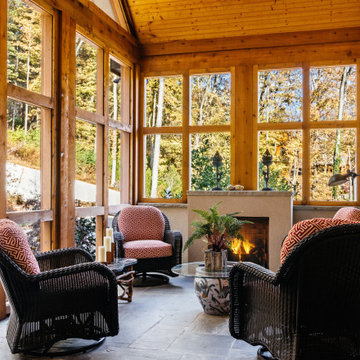
Photo of a large rustic conservatory in Nashville with a standard fireplace and a standard ceiling.
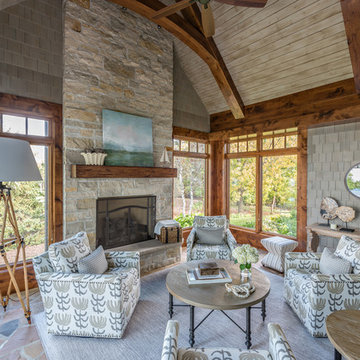
Morgan Sheff Photography
This is an example of a large classic conservatory in Minneapolis with a standard fireplace and a stone fireplace surround.
This is an example of a large classic conservatory in Minneapolis with a standard fireplace and a stone fireplace surround.
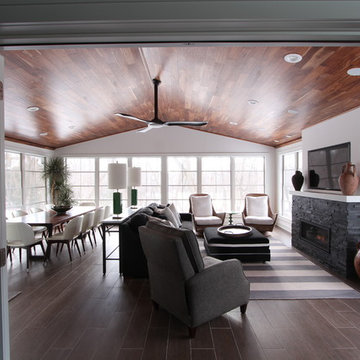
An 8 foot wide layflat french door allows the space to be open to the lower level of this home. A great room and bar sit on the inside of these doors and allows the guest to be in either space and still be apart of the entire party. Faux wood looking plank tiles paired with the warm wood flooring on the ceiling really bring the warmth of the interior out into the sun room.
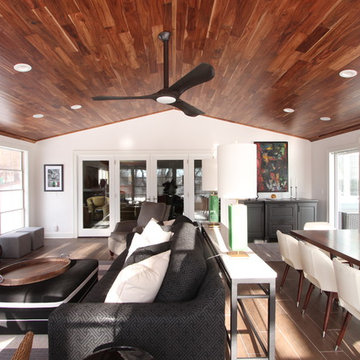
A dining room area was incorporated into the space. A custom walnut top was selected and sits on top custom metal bases found on Etsy.
Photo of a large classic conservatory in Other with porcelain flooring, a standard fireplace, a stone fireplace surround, a standard ceiling and brown floors.
Photo of a large classic conservatory in Other with porcelain flooring, a standard fireplace, a stone fireplace surround, a standard ceiling and brown floors.
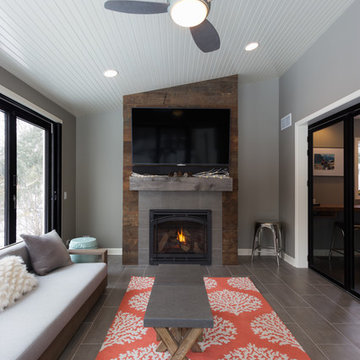
Joel Hernandez
This is an example of a large classic conservatory in Chicago with porcelain flooring, a standard ceiling, grey floors, a standard fireplace and a tiled fireplace surround.
This is an example of a large classic conservatory in Chicago with porcelain flooring, a standard ceiling, grey floors, a standard fireplace and a tiled fireplace surround.
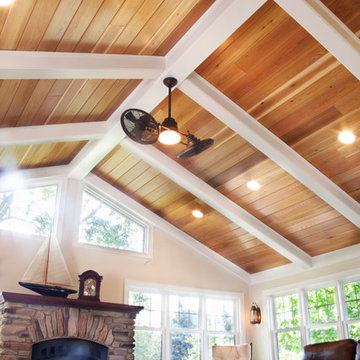
This is an example of a large traditional conservatory in Milwaukee with dark hardwood flooring, a standard fireplace, a stone fireplace surround and a standard ceiling.
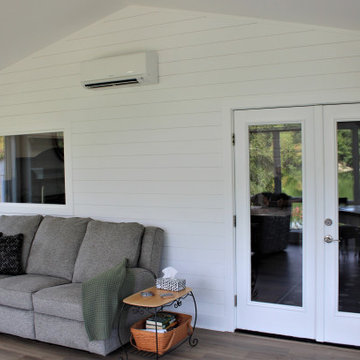
A design build sunroom addition looking over Lake Linganore in New Market Maryland would be a great way to enjoy the beautiful views and natural light. Talon Construction is the right contractor who can design and build the perfect sunroom for your needs.
Here are some things to consider when designing your sunroom:
The size of the sunroom. You'll need to decide how much space you need and what you want to use the sunroom for.
The materials you want to use. Sunrooms can be made from a variety of materials, including wood, vinyl, and aluminum.
The style of the sunroom. You can choose a traditional or modern style, or something in between like transitional.
The features you want. Sunrooms can have a variety of features, such as skylights, ceiling fans, and a fireplace
Here are some of the benefits of having a design build sunroom addition looking over Lake Linganore in New Market Maryland:
Increased living space. A sunroom can add valuable living space to your home.
Enjoyable views. A sunroom is the perfect place to relax and enjoy the views of Lake Linganore.
Natural light. A sunroom will bring in natural light, which can help to improve the mood and energy levels of the people who use it.
Increased home value. A sunroom can increase the value of your home.
If you're interested in having a design build sunroom addition looking over Lake Linganore in New Market Maryland, give Talon Construction a call and they can help you through the design and construction process.

This is an example of a large classic conservatory in Other with slate flooring, a standard fireplace, a stone fireplace surround, a standard ceiling and multi-coloured floors.
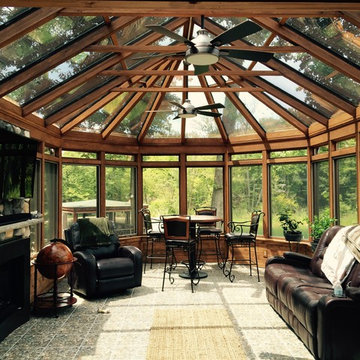
Inspiration for a large rustic conservatory in Detroit with ceramic flooring, a standard fireplace, a stone fireplace surround, a skylight and grey floors.
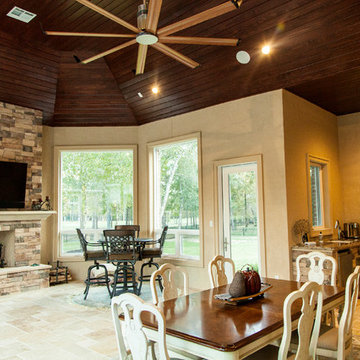
Large outdoor living area with custom built outdoor kitchen/grill area and large fireplace with wood ceiling and large fan.
Inspiration for a large classic conservatory in Houston with travertine flooring, a standard fireplace, a stone fireplace surround and a standard ceiling.
Inspiration for a large classic conservatory in Houston with travertine flooring, a standard fireplace, a stone fireplace surround and a standard ceiling.
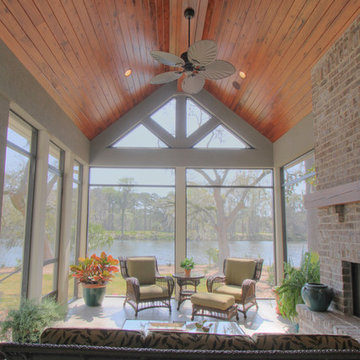
This is an example of a large traditional conservatory in Atlanta with concrete flooring, a standard fireplace, a brick fireplace surround and a standard ceiling.
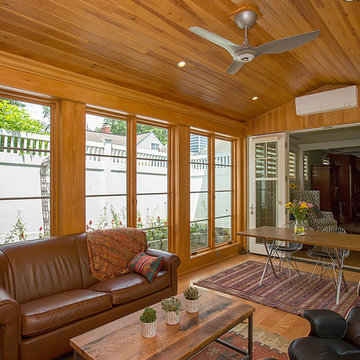
Photo of a large rustic conservatory in Cincinnati with light hardwood flooring, a standard fireplace, a stone fireplace surround and brown floors.
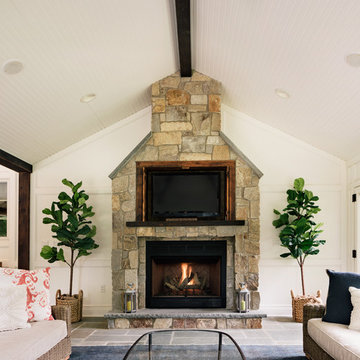
Amanda Kirkpatrick Photo
Large classic conservatory in New York with a standard fireplace and a stone fireplace surround.
Large classic conservatory in New York with a standard fireplace and a stone fireplace surround.
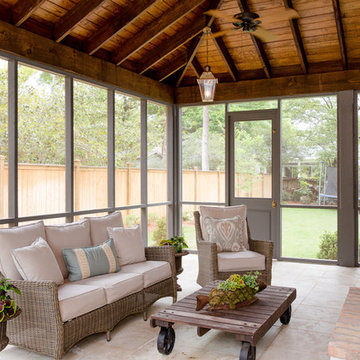
Adair Freeman adairfreeman.com
McCown Design
Design ideas for a large rural conservatory in Miami with travertine flooring, a standard fireplace and a standard ceiling.
Design ideas for a large rural conservatory in Miami with travertine flooring, a standard fireplace and a standard ceiling.
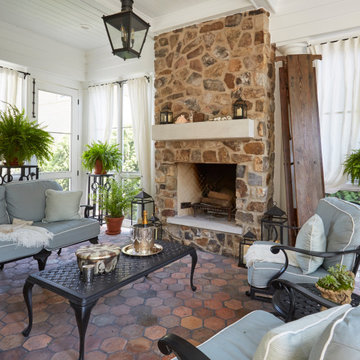
Inspiration for a large classic conservatory in Chicago with terracotta flooring, a standard fireplace, a stone fireplace surround, a standard ceiling and multi-coloured floors.
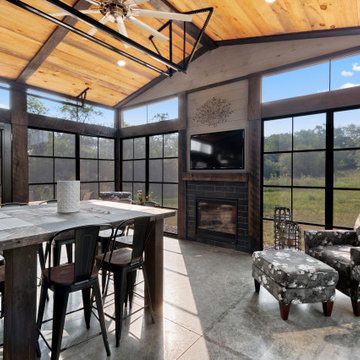
This 2,500 square-foot home, combines the an industrial-meets-contemporary gives its owners the perfect place to enjoy their rustic 30- acre property. Its multi-level rectangular shape is covered with corrugated red, black, and gray metal, which is low-maintenance and adds to the industrial feel.
Encased in the metal exterior, are three bedrooms, two bathrooms, a state-of-the-art kitchen, and an aging-in-place suite that is made for the in-laws. This home also boasts two garage doors that open up to a sunroom that brings our clients close nature in the comfort of their own home.
The flooring is polished concrete and the fireplaces are metal. Still, a warm aesthetic abounds with mixed textures of hand-scraped woodwork and quartz and spectacular granite counters. Clean, straight lines, rows of windows, soaring ceilings, and sleek design elements form a one-of-a-kind, 2,500 square-foot home
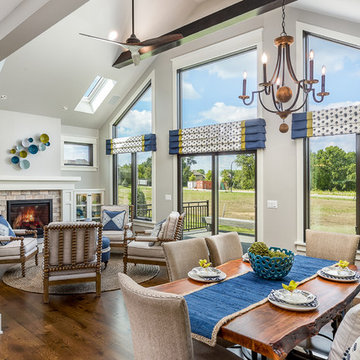
Our 4553 sq. ft. model currently has the latest smart home technology including a Control 4 centralized home automation system that can control lights, doors, temperature and more. This sunroom has state of the art technology that controls the window blinds, sound, and a fireplace with built in shelves. There is plenty of light and a built in breakfast nook that seats ten. Situated right next to the kitchen, food can be walked in or use the built in pass through.
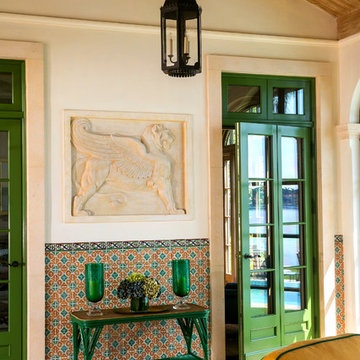
Large mediterranean conservatory in Miami with concrete flooring, a standard fireplace, a standard ceiling and beige floors.
Large Conservatory with a Standard Fireplace Ideas and Designs
7