Large Conservatory with Dark Hardwood Flooring Ideas and Designs
Refine by:
Budget
Sort by:Popular Today
1 - 20 of 341 photos
Item 1 of 3

Sunroom with casement windows and different shades of grey furniture.
Photo of a large country conservatory in New York with a standard ceiling, grey floors and dark hardwood flooring.
Photo of a large country conservatory in New York with a standard ceiling, grey floors and dark hardwood flooring.
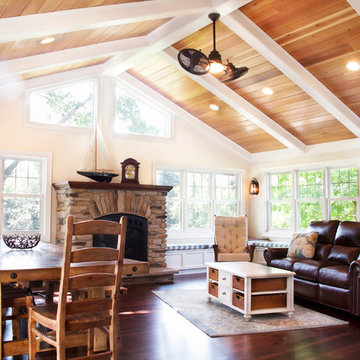
Large classic conservatory in Milwaukee with dark hardwood flooring, a standard fireplace, a stone fireplace surround, a standard ceiling and brown floors.

The floors are reclaimed wood. French doors into Living room.
This is an example of a large contemporary conservatory in New York with dark hardwood flooring, a wood burning stove, a stone fireplace surround, a skylight and brown floors.
This is an example of a large contemporary conservatory in New York with dark hardwood flooring, a wood burning stove, a stone fireplace surround, a skylight and brown floors.
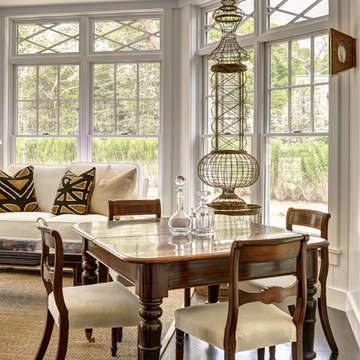
The Hamptons Collection Cove Hollow by Yankee Barn Homes
Sunroom
Chris Foster Photography
This is an example of a large traditional conservatory in New York with dark hardwood flooring, no fireplace and a standard ceiling.
This is an example of a large traditional conservatory in New York with dark hardwood flooring, no fireplace and a standard ceiling.
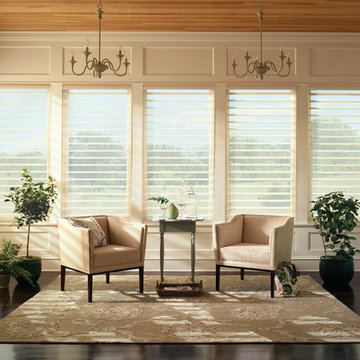
Hunter Douglas Silhouette Shades
Inspiration for a large contemporary conservatory in Minneapolis with dark hardwood flooring, a standard ceiling and no fireplace.
Inspiration for a large contemporary conservatory in Minneapolis with dark hardwood flooring, a standard ceiling and no fireplace.

Double sided fireplace looking from sun room to great room. Beautiful coffered ceiling and big bright windows.
Photo of a large classic conservatory in Cincinnati with dark hardwood flooring, a two-sided fireplace, a stone fireplace surround and brown floors.
Photo of a large classic conservatory in Cincinnati with dark hardwood flooring, a two-sided fireplace, a stone fireplace surround and brown floors.
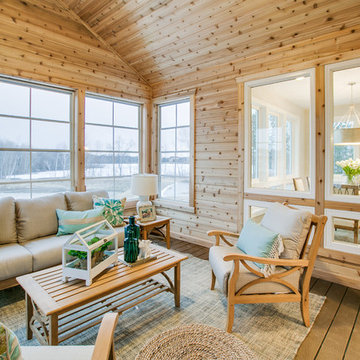
Photo of a large traditional conservatory in Minneapolis with dark hardwood flooring and a standard ceiling.
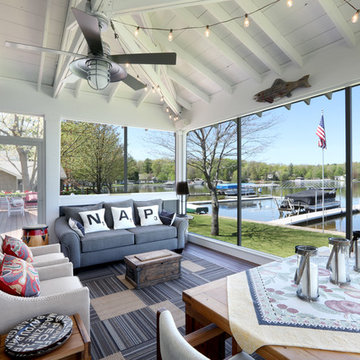
Michael Buck
This is an example of a large coastal conservatory in Grand Rapids with dark hardwood flooring and a standard ceiling.
This is an example of a large coastal conservatory in Grand Rapids with dark hardwood flooring and a standard ceiling.
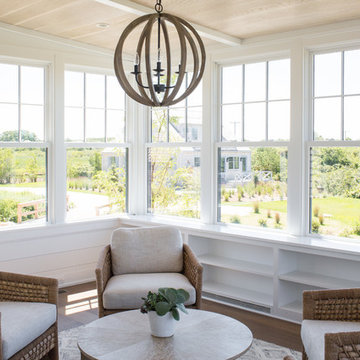
Liz Nemeth Photography
Photo of a large nautical conservatory in Boston with dark hardwood flooring.
Photo of a large nautical conservatory in Boston with dark hardwood flooring.
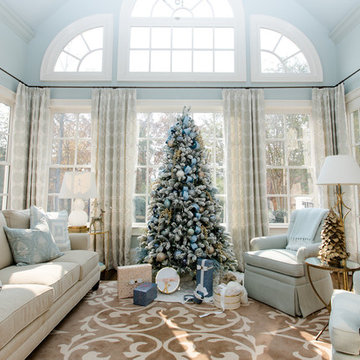
Holiday decorating for Kelly Page, a blogger @bluegraygal in Atlanta. She loves the blue, cream, and gold color scheme.
Photo by Sarah D. Harper
Photo of a large classic conservatory in Atlanta with dark hardwood flooring, no fireplace, a standard ceiling and brown floors.
Photo of a large classic conservatory in Atlanta with dark hardwood flooring, no fireplace, a standard ceiling and brown floors.
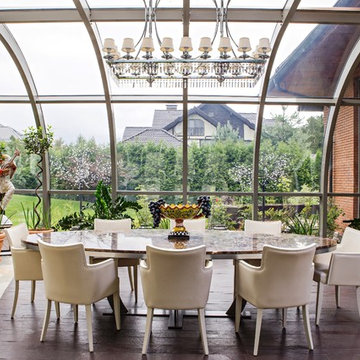
Капитальный ремонт дома под ключ по дизайн-проекту. Дом находится на новой риге, 860м². Выполнены полностью все работы под ключ, от черновых до комплектации мебелью. Проект признан лучшим в месяце по версии журнала "Красивые дома" в 2014 году.
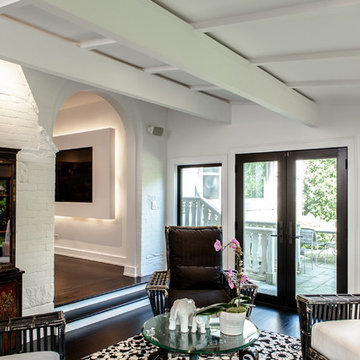
Studio West Photography
Large modern conservatory in Chicago with dark hardwood flooring, a standard ceiling and black floors.
Large modern conservatory in Chicago with dark hardwood flooring, a standard ceiling and black floors.
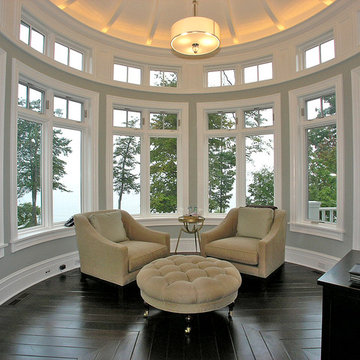
This dramatic design takes its inspiration from the past but retains the best of the present. Exterior highlights include an unusual third-floor cupola that offers birds-eye views of the surrounding countryside, charming cameo windows near the entry, a curving hipped roof and a roomy three-car garage.
Inside, an open-plan kitchen with a cozy window seat features an informal eating area. The nearby formal dining room is oval-shaped and open to the second floor, making it ideal for entertaining. The adjacent living room features a large fireplace, a raised ceiling and French doors that open onto a spacious L-shaped patio, blurring the lines between interior and exterior spaces.
Informal, family-friendly spaces abound, including a home management center and a nearby mudroom. Private spaces can also be found, including the large second-floor master bedroom, which includes a tower sitting area and roomy his and her closets. Also located on the second floor is family bedroom, guest suite and loft open to the third floor. The lower level features a family laundry and craft area, a home theater, exercise room and an additional guest bedroom.
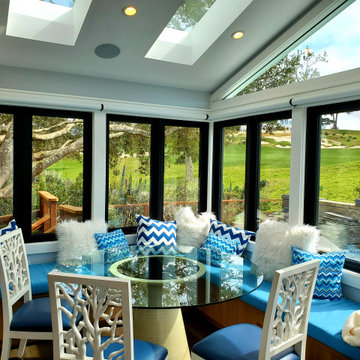
The existing sunroom was an exterior space with a shed style roof. We completely redesigned the space by adding built-in seating with storage, vaulted the ceiling, installed 4 new skylights, all new double casement windows and new French doors bringing in as much natural light as possible. Electric window treatments were installed for privacy.
The built-in seating by Brilliant Furnishings, windows & doors by Western Windows, and Homerwood “Hickory Graphite” hardwood flooring.
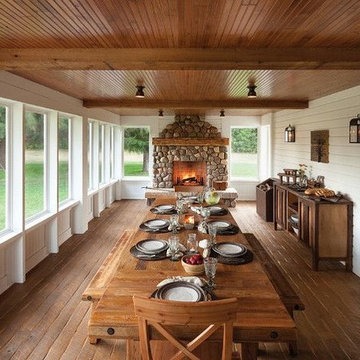
Design ideas for a large rural conservatory in Other with dark hardwood flooring, a standard fireplace, a stone fireplace surround, a standard ceiling and brown floors.

http://www.virtualtourvisions.com
Design ideas for a large rustic conservatory in Toronto with dark hardwood flooring, a two-sided fireplace, a stone fireplace surround and a standard ceiling.
Design ideas for a large rustic conservatory in Toronto with dark hardwood flooring, a two-sided fireplace, a stone fireplace surround and a standard ceiling.
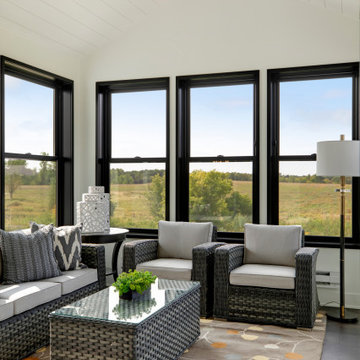
Design ideas for a large contemporary conservatory in Minneapolis with dark hardwood flooring and black floors.
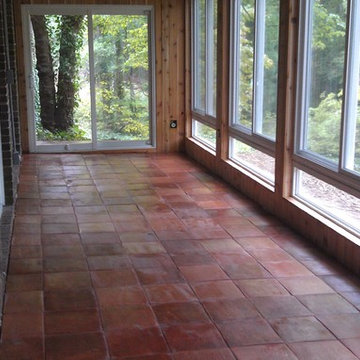
1st floor sunroom before brick was covered with cedar and finishing touches were added
This is an example of a large conservatory in Charlotte with dark hardwood flooring.
This is an example of a large conservatory in Charlotte with dark hardwood flooring.
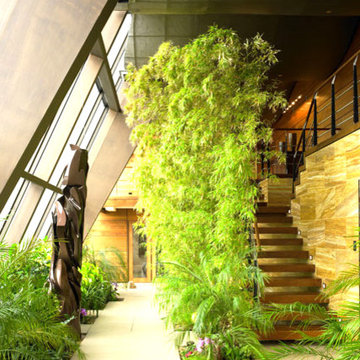
Large modern conservatory in Manchester with dark hardwood flooring, no fireplace and a standard ceiling.
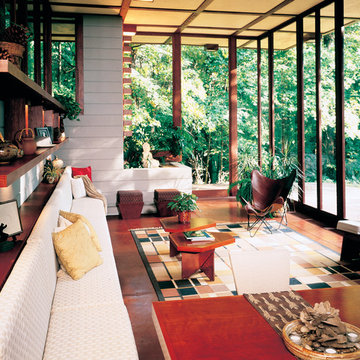
Modern Mid-Century home with floor to ceiling windows Maintains the view with natural light with reduced glare Photo Courtesy of Eastman
Design ideas for a large retro conservatory in Nashville with dark hardwood flooring, no fireplace, a standard ceiling and brown floors.
Design ideas for a large retro conservatory in Nashville with dark hardwood flooring, no fireplace, a standard ceiling and brown floors.
Large Conservatory with Dark Hardwood Flooring Ideas and Designs
1