Large Contemporary Utility Room Ideas and Designs
Refine by:
Budget
Sort by:Popular Today
141 - 160 of 1,478 photos
Item 1 of 3

When the collaboration between client, builder and cabinet maker comes together perfectly the end result is one we are all very proud of. The clients had many ideas which evolved as the project was taking shape and as the budget changed. Through hours of planning and preparation the end result was to achieve the level of design and finishes that the client, builder and cabinet expect without making sacrifices or going over budget. Soft Matt finishes, solid timber, stone, brass tones, porcelain, feature bathroom fixtures and high end appliances all come together to create a warm, homely and sophisticated finish. The idea was to create spaces that you can relax in, work from, entertain in and most importantly raise your young family in. This project was fantastic to work on and the result shows that why would you ever want to leave home?
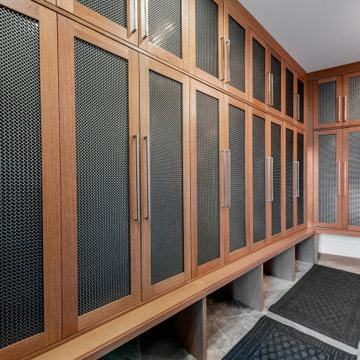
Design ideas for a large contemporary l-shaped utility room in Salt Lake City with a submerged sink, shaker cabinets, medium wood cabinets, white walls, marble flooring, a stacked washer and dryer and grey floors.

Simon Wood
Large contemporary single-wall separated utility room in Sydney with a single-bowl sink, flat-panel cabinets, white cabinets, terrazzo worktops, white walls, limestone flooring, a stacked washer and dryer, beige floors and white worktops.
Large contemporary single-wall separated utility room in Sydney with a single-bowl sink, flat-panel cabinets, white cabinets, terrazzo worktops, white walls, limestone flooring, a stacked washer and dryer, beige floors and white worktops.
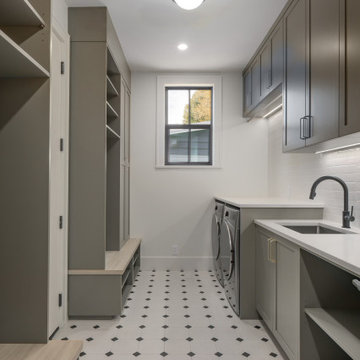
Large contemporary galley separated utility room in Vancouver with a submerged sink, shaker cabinets, grey cabinets, engineered stone countertops, white splashback, porcelain splashback, white walls, porcelain flooring, a side by side washer and dryer, white floors and white worktops.
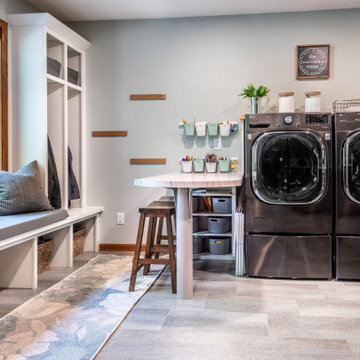
The original laundry/mudroom was not well planned. In addition, a small home office was facing the front of the home. The solution was a bit retro!
Design ideas for a large contemporary u-shaped utility room in Other with an utility sink, shaker cabinets, brown cabinets, laminate countertops, blue walls, vinyl flooring, a side by side washer and dryer and grey worktops.
Design ideas for a large contemporary u-shaped utility room in Other with an utility sink, shaker cabinets, brown cabinets, laminate countertops, blue walls, vinyl flooring, a side by side washer and dryer and grey worktops.

Large contemporary u-shaped utility room in San Francisco with a submerged sink, shaker cabinets, blue cabinets, wood worktops, grey splashback, engineered quartz splashback, blue walls, ceramic flooring, a side by side washer and dryer, blue floors, blue worktops and tongue and groove walls.
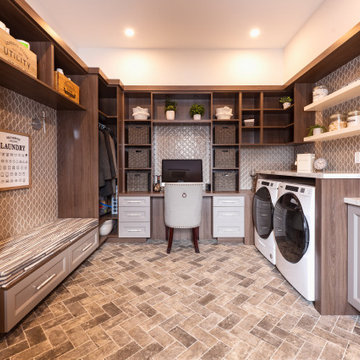
Photo of a large contemporary u-shaped utility room in Toronto with a submerged sink, shaker cabinets, engineered stone countertops and a side by side washer and dryer.

We created this secret room from the old garage, turning it into a useful space for washing the dogs, doing laundry and exercising - all of which we need to do in our own homes due to the Covid lockdown. The original room was created on a budget with laminate worktops and cheap ktichen doors - we recently replaced the original laminate worktops with quartz and changed the door fronts to create a clean, refreshed look. The opposite wall contains floor to ceiling bespoke cupboards with storage for everything from tennis rackets to a hidden wine fridge. The flooring is budget friendly laminated wood effect planks. The washer and drier are raised off the floor for easy access as well as additional storage for baskets below.
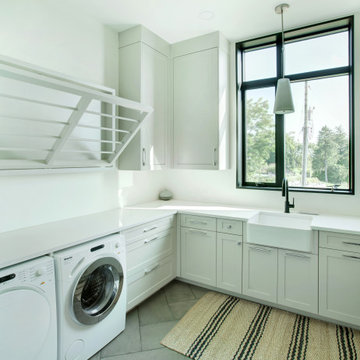
Design ideas for a large contemporary u-shaped utility room in Toronto with a belfast sink, shaker cabinets, white cabinets, quartz worktops, white walls, a side by side washer and dryer and white worktops.
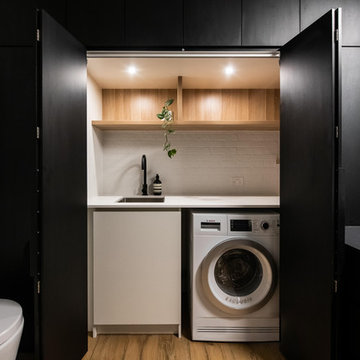
Inspiration for a large contemporary galley utility room in Melbourne with porcelain flooring, brown floors, a built-in sink, open cabinets, light wood cabinets, laminate countertops, white walls, an integrated washer and dryer and white worktops.
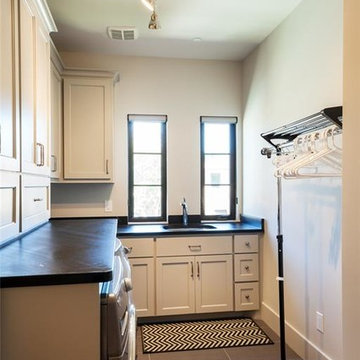
Custom Home Designed by Purser Architectural in Houston, TX. Gorgeously Built by Cason Graye Homes
Design ideas for a large contemporary l-shaped utility room in Houston with a submerged sink, shaker cabinets, white cabinets, granite worktops, grey walls, slate flooring, a side by side washer and dryer, grey floors and black worktops.
Design ideas for a large contemporary l-shaped utility room in Houston with a submerged sink, shaker cabinets, white cabinets, granite worktops, grey walls, slate flooring, a side by side washer and dryer, grey floors and black worktops.
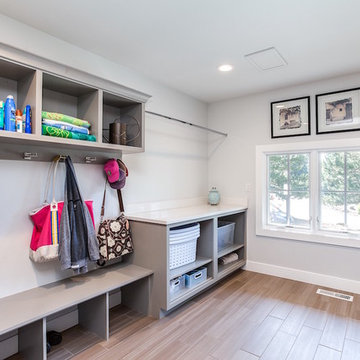
Includes a laundry shoot from the upstairs through the cabinet above the laundry basket
Design ideas for a large contemporary u-shaped utility room in Denver with a submerged sink, shaker cabinets, grey cabinets, engineered stone countertops, grey walls, porcelain flooring and a side by side washer and dryer.
Design ideas for a large contemporary u-shaped utility room in Denver with a submerged sink, shaker cabinets, grey cabinets, engineered stone countertops, grey walls, porcelain flooring and a side by side washer and dryer.
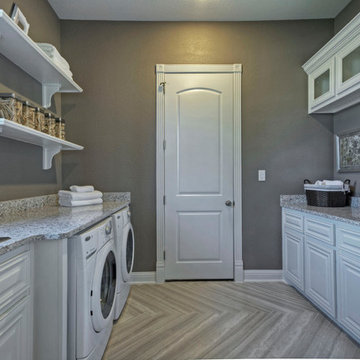
Toll Brothers Model Home in Plano, Tx. by Linfield Design
Photo of a large contemporary galley separated utility room in Dallas with raised-panel cabinets, white cabinets, granite worktops, grey walls, porcelain flooring, a side by side washer and dryer and a built-in sink.
Photo of a large contemporary galley separated utility room in Dallas with raised-panel cabinets, white cabinets, granite worktops, grey walls, porcelain flooring, a side by side washer and dryer and a built-in sink.
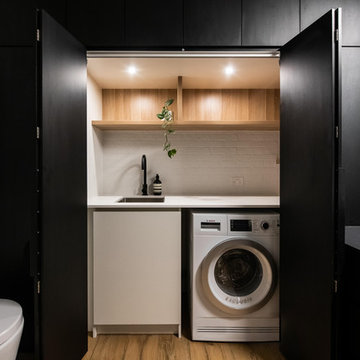
Large contemporary utility room in Melbourne with a single-bowl sink, black cabinets, composite countertops, white walls, porcelain flooring and black worktops.

Large contemporary l-shaped separated utility room in Dallas with a submerged sink, flat-panel cabinets, white cabinets, a stacked washer and dryer, grey floors, white worktops and orange splashback.
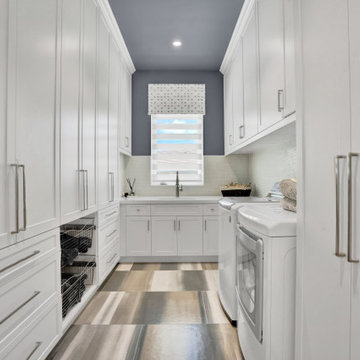
Laundry heaven! A place for everything and everything in its place
Large contemporary u-shaped separated utility room in Miami with a submerged sink, shaker cabinets, white cabinets, composite countertops, white splashback, marble splashback, blue walls, ceramic flooring, a side by side washer and dryer, blue floors and white worktops.
Large contemporary u-shaped separated utility room in Miami with a submerged sink, shaker cabinets, white cabinets, composite countertops, white splashback, marble splashback, blue walls, ceramic flooring, a side by side washer and dryer, blue floors and white worktops.
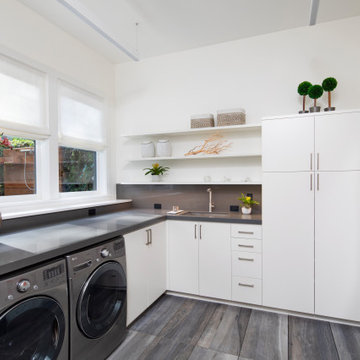
Bernard Andre Photography
This is an example of a large contemporary l-shaped separated utility room in San Francisco with a submerged sink, flat-panel cabinets, white cabinets, a side by side washer and dryer and grey worktops.
This is an example of a large contemporary l-shaped separated utility room in San Francisco with a submerged sink, flat-panel cabinets, white cabinets, a side by side washer and dryer and grey worktops.
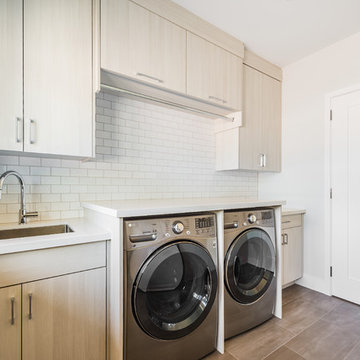
Organize laundry with a place for everything
Photo of a large contemporary galley separated utility room in Toronto with a submerged sink, flat-panel cabinets, light wood cabinets, engineered stone countertops, white walls, ceramic flooring, a side by side washer and dryer and grey floors.
Photo of a large contemporary galley separated utility room in Toronto with a submerged sink, flat-panel cabinets, light wood cabinets, engineered stone countertops, white walls, ceramic flooring, a side by side washer and dryer and grey floors.
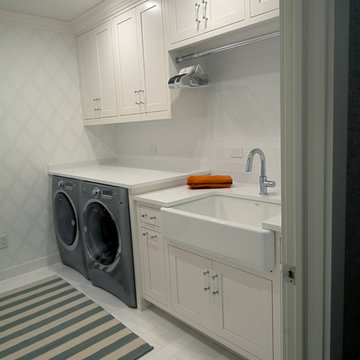
Eddie Day
This is an example of a large contemporary utility room in New York with medium hardwood flooring and grey floors.
This is an example of a large contemporary utility room in New York with medium hardwood flooring and grey floors.
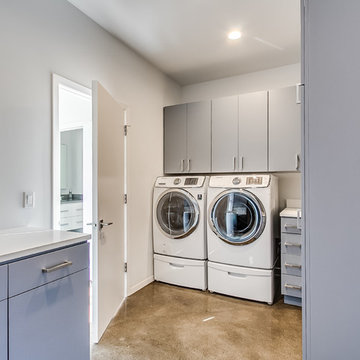
This is an example of a large contemporary separated utility room in Oklahoma City with a submerged sink, recessed-panel cabinets, grey cabinets, engineered stone countertops, grey walls, concrete flooring and a side by side washer and dryer.
Large Contemporary Utility Room Ideas and Designs
8