Large Contemporary Utility Room Ideas and Designs
Refine by:
Budget
Sort by:Popular Today
81 - 100 of 1,466 photos
Item 1 of 3

A contemporary holiday home located on Victoria's Mornington Peninsula featuring rammed earth walls, timber lined ceilings and flagstone floors. This home incorporates strong, natural elements and the joinery throughout features custom, stained oak timber cabinetry and natural limestone benchtops. With a nod to the mid century modern era and a balance of natural, warm elements this home displays a uniquely Australian design style. This home is a cocoon like sanctuary for rejuvenation and relaxation with all the modern conveniences one could wish for thoughtfully integrated.
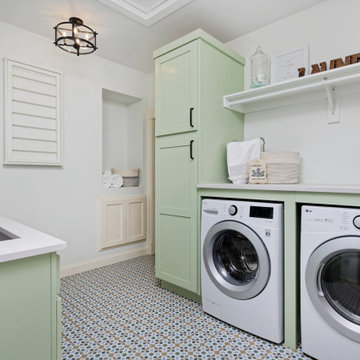
Our clients for this project asked our Montecito studio to give their house a complete facelift and renovation while they were in transit from North Carolina.
The beautiful family with young children wanted to change the kitchen, master bedroom, kids suites, and living room. We loved that our clients were not afraid of colors and patterns and were always open to pushing the envelope when we incorporated certain palettes and fabrics throughout the house.
We also accommodated some of the existing furniture from our clients' old home in NC. Our team coordinated all the logistics for them to move into their new home, including picking up their vehicles, managing the moving company, and having their home ready for when they walked in.
---
Project designed by Montecito interior designer Margarita Bravo. She serves Montecito as well as surrounding areas such as Hope Ranch, Summerland, Santa Barbara, Isla Vista, Mission Canyon, Carpinteria, Goleta, Ojai, Los Olivos, and Solvang.
---
For more about MARGARITA BRAVO, click here: https://www.margaritabravo.com/
To learn more about this project, click here:
https://www.margaritabravo.com/portfolio/interiors-bold-colorful-denver-home/

Inspiration for a large contemporary u-shaped utility room in San Francisco with a belfast sink, light wood cabinets, quartz worktops, blue walls, a side by side washer and dryer, porcelain flooring, white floors, brown worktops and flat-panel cabinets.

ThriveRVA Photography
Inspiration for a large contemporary single-wall separated utility room in Richmond with flat-panel cabinets, white cabinets, green walls, lino flooring and a side by side washer and dryer.
Inspiration for a large contemporary single-wall separated utility room in Richmond with flat-panel cabinets, white cabinets, green walls, lino flooring and a side by side washer and dryer.
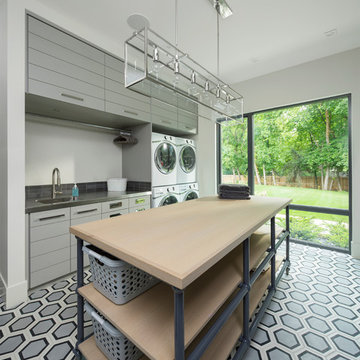
Photos: Josh Caldwell
Inspiration for a large contemporary single-wall utility room in Salt Lake City with a submerged sink, flat-panel cabinets, grey cabinets, engineered stone countertops, white walls and a stacked washer and dryer.
Inspiration for a large contemporary single-wall utility room in Salt Lake City with a submerged sink, flat-panel cabinets, grey cabinets, engineered stone countertops, white walls and a stacked washer and dryer.

The clean white-on-white finishes of the home's kitchen are carried into the laundry room.
Photo of a large contemporary l-shaped separated utility room in Indianapolis with a submerged sink, recessed-panel cabinets, white cabinets, granite worktops, white splashback, metro tiled splashback, beige walls, medium hardwood flooring, a side by side washer and dryer, brown floors and multicoloured worktops.
Photo of a large contemporary l-shaped separated utility room in Indianapolis with a submerged sink, recessed-panel cabinets, white cabinets, granite worktops, white splashback, metro tiled splashback, beige walls, medium hardwood flooring, a side by side washer and dryer, brown floors and multicoloured worktops.
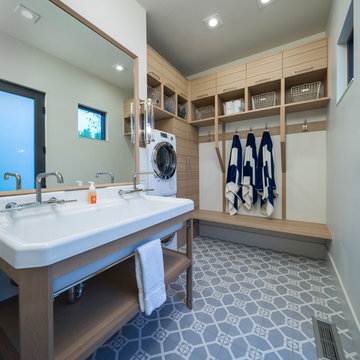
Photos: Josh Caldwell
This is an example of a large contemporary utility room in Salt Lake City with a belfast sink and a stacked washer and dryer.
This is an example of a large contemporary utility room in Salt Lake City with a belfast sink and a stacked washer and dryer.
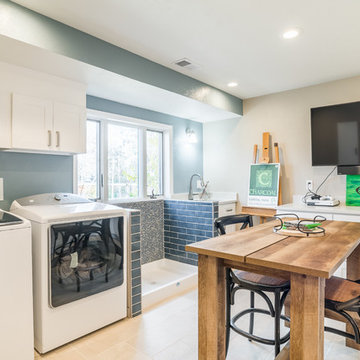
Photo by From the Hip Photography
This is an example of a large contemporary u-shaped utility room in Denver with an utility sink, blue walls, a side by side washer and dryer, white floors and white worktops.
This is an example of a large contemporary u-shaped utility room in Denver with an utility sink, blue walls, a side by side washer and dryer, white floors and white worktops.
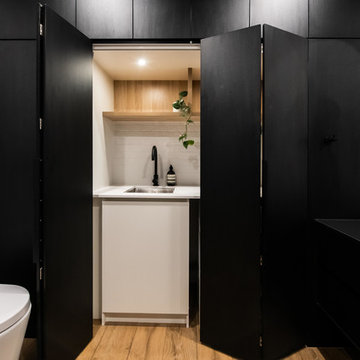
Design ideas for a large contemporary galley utility room in Melbourne with porcelain flooring, brown floors, a built-in sink, open cabinets, light wood cabinets, laminate countertops, white walls, an integrated washer and dryer and white worktops.
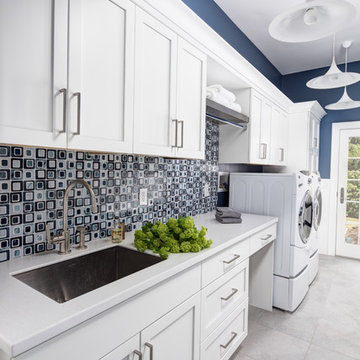
Photos by Christopher Galuzzo Visuals
Large contemporary galley separated utility room in New York with a single-bowl sink, shaker cabinets, white cabinets, blue walls, ceramic flooring, a side by side washer and dryer and composite countertops.
Large contemporary galley separated utility room in New York with a single-bowl sink, shaker cabinets, white cabinets, blue walls, ceramic flooring, a side by side washer and dryer and composite countertops.
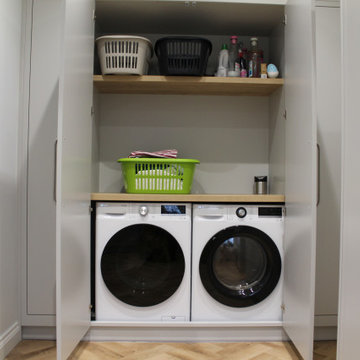
Photo of a large contemporary utility room in Other with a submerged sink, flat-panel cabinets, quartz worktops, white splashback, engineered quartz splashback, white walls, laminate floors, a side by side washer and dryer, brown floors and white worktops.

Who said a Laundry Room had to be dull and boring? This colorful laundry room is loaded with storage both in its custom cabinetry and also in its 3 large closets for winter/spring clothing. The black and white 20x20 floor tile gives a nod to retro and is topped off with apple green walls and an organic free-form backsplash tile! This room serves as a doggy mud-room, eating center and luxury doggy bathing spa area as well. The organic wall tile was designed for visual interest as well as for function. The tall and wide backsplash provides wall protection behind the doggy bathing station. The bath center is equipped with a multifunction hand-held faucet with a metal hose for ease while giving the dogs a bath. The shelf underneath the sink is a pull-out doggy eating station and the food is located in a pull-out trash bin.
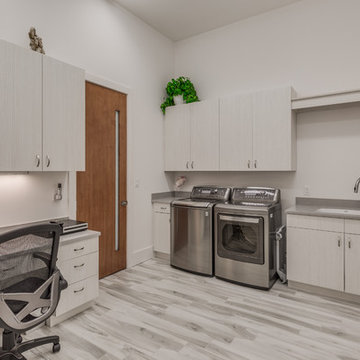
Design ideas for a large contemporary utility room in Jacksonville with a submerged sink, light wood cabinets, engineered stone countertops, white walls, porcelain flooring, a side by side washer and dryer, grey floors and grey worktops.
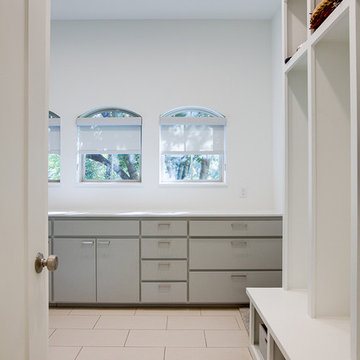
Large contemporary u-shaped utility room in Dallas with flat-panel cabinets, grey cabinets, composite countertops, white walls, vinyl flooring and a stacked washer and dryer.
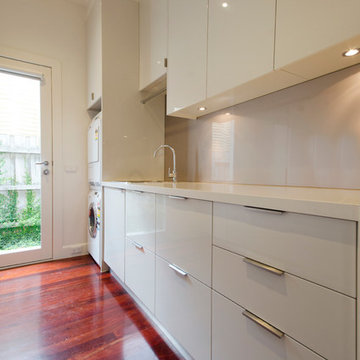
Adrienne Bizzarri Photography
Design ideas for a large contemporary galley separated utility room in Melbourne with a single-bowl sink, flat-panel cabinets, white cabinets, engineered stone countertops, white walls, a stacked washer and dryer and dark hardwood flooring.
Design ideas for a large contemporary galley separated utility room in Melbourne with a single-bowl sink, flat-panel cabinets, white cabinets, engineered stone countertops, white walls, a stacked washer and dryer and dark hardwood flooring.
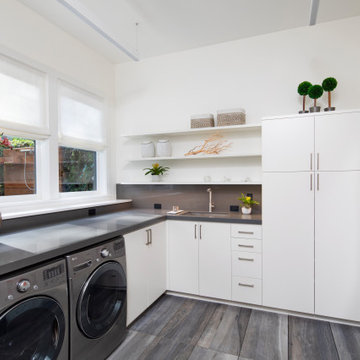
Bernard Andre Photography
This is an example of a large contemporary l-shaped separated utility room in San Francisco with a submerged sink, flat-panel cabinets, white cabinets, a side by side washer and dryer and grey worktops.
This is an example of a large contemporary l-shaped separated utility room in San Francisco with a submerged sink, flat-panel cabinets, white cabinets, a side by side washer and dryer and grey worktops.
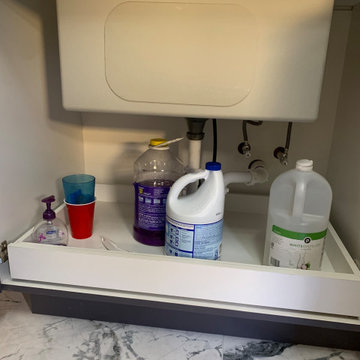
Custom laundry room remodel. We reconfigured the space to give our client a great deal more usable storage space to keep down the clutter as well as more counter space.
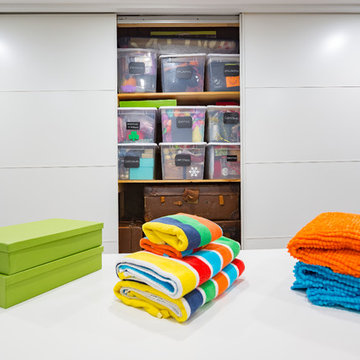
Folding laundry and decorating is a joy when you're enjoying a space that shouts "you"!
Inspiration for a large contemporary utility room in DC Metro with grey walls, a side by side washer and dryer and grey floors.
Inspiration for a large contemporary utility room in DC Metro with grey walls, a side by side washer and dryer and grey floors.
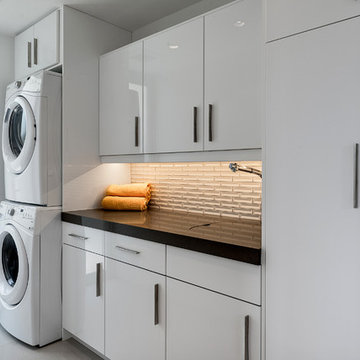
Patrick Ketchum Photography
Photo of a large contemporary single-wall utility room in Los Angeles with a submerged sink, flat-panel cabinets, white cabinets, quartz worktops, white walls and a stacked washer and dryer.
Photo of a large contemporary single-wall utility room in Los Angeles with a submerged sink, flat-panel cabinets, white cabinets, quartz worktops, white walls and a stacked washer and dryer.
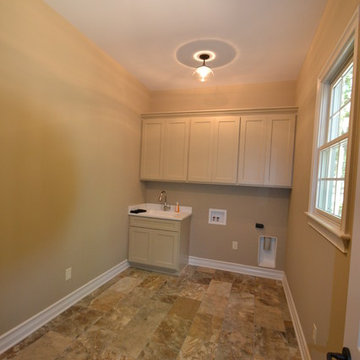
Huge Laundry Room wiht lots of prep space to meet anyone's needs by Hearth & Stone Builders LLC
Inspiration for a large contemporary l-shaped separated utility room in Indianapolis with a built-in sink, shaker cabinets, grey cabinets, engineered stone countertops, grey walls, porcelain flooring and a side by side washer and dryer.
Inspiration for a large contemporary l-shaped separated utility room in Indianapolis with a built-in sink, shaker cabinets, grey cabinets, engineered stone countertops, grey walls, porcelain flooring and a side by side washer and dryer.
Large Contemporary Utility Room Ideas and Designs
5