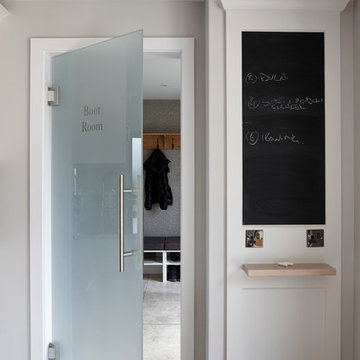Large Contemporary Utility Room Ideas and Designs
Refine by:
Budget
Sort by:Popular Today
41 - 60 of 1,466 photos
Item 1 of 3

This is a unique, high performance home designed for an existing lot in an exclusive neighborhood, featuring 4,800 square feet with a guest suite or home office on the main floor; basement with media room, bedroom, bathroom and storage room; upper level master suite and two other bedrooms and bathrooms. The great room features tall ceilings, boxed beams, chef's kitchen and lots of windows. The patio includes a built-in bbq.

Contemporary Style
Architectural Photography - Ron Rosenzweig
Photo of a large contemporary single-wall utility room in Miami with a submerged sink, recessed-panel cabinets, black cabinets, marble worktops, beige walls, marble flooring and a side by side washer and dryer.
Photo of a large contemporary single-wall utility room in Miami with a submerged sink, recessed-panel cabinets, black cabinets, marble worktops, beige walls, marble flooring and a side by side washer and dryer.
Laundry room with in floor heating
Photo of a large contemporary utility room in Edmonton.
Photo of a large contemporary utility room in Edmonton.
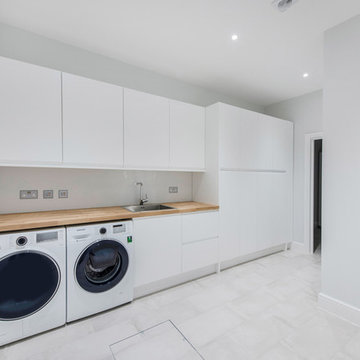
Photography by Kulczynski.
Inspiration for a large contemporary single-wall utility room in London with flat-panel cabinets, white cabinets, wood worktops, white walls, a side by side washer and dryer, an integrated sink and ceramic flooring.
Inspiration for a large contemporary single-wall utility room in London with flat-panel cabinets, white cabinets, wood worktops, white walls, a side by side washer and dryer, an integrated sink and ceramic flooring.

A vintage reclaimed oak look, Adura® Max "Sausalito" luxury vinyl plank flooring captures the seaside chic vibe of the California coastal city for which it is named. It features rich oak graining with saw marks and a rustic surface texture emphasizing the look of aged reclaimed wood. Available in 6" wide planks and 4 colors (Waterfront shown here).
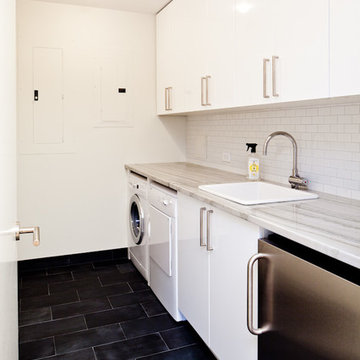
http://www.francoisdischinger.com/#/
Large contemporary galley separated utility room in New York with a submerged sink, flat-panel cabinets, white cabinets, granite worktops, white walls, ceramic flooring and a side by side washer and dryer.
Large contemporary galley separated utility room in New York with a submerged sink, flat-panel cabinets, white cabinets, granite worktops, white walls, ceramic flooring and a side by side washer and dryer.

This cheerful room is actual a laundry in hiding! The washer and dryer sit behind cabinet doors and a tall freezer is also hiding out. Even the cat littler box is tucked away behind a curtain of shells and driftwood! The glass mosaic splashback sets the beach theme and is echoed in design elements around the room.

Before we started this dream laundry room was a draughty lean-to with all sorts of heating and plumbing on show. Now all of that is stylishly housed but still easily accessible and surrounded by storage.
Contemporary, charcoal wood grain and knurled brass handles give these shaker doors a cool, modern edge.
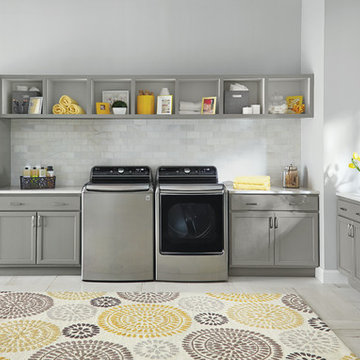
This laundry room features a playful open design with plenty of counter and storage space.
Photo of a large contemporary l-shaped separated utility room in New York with composite countertops, white walls, marble flooring, a side by side washer and dryer, recessed-panel cabinets and grey cabinets.
Photo of a large contemporary l-shaped separated utility room in New York with composite countertops, white walls, marble flooring, a side by side washer and dryer, recessed-panel cabinets and grey cabinets.

Liz Andrews
Design ideas for a large contemporary galley utility room in Other with a single-bowl sink, flat-panel cabinets, white cabinets, laminate countertops, white walls, white splashback, glass sheet splashback, ceramic flooring, a stacked washer and dryer, grey floors and white worktops.
Design ideas for a large contemporary galley utility room in Other with a single-bowl sink, flat-panel cabinets, white cabinets, laminate countertops, white walls, white splashback, glass sheet splashback, ceramic flooring, a stacked washer and dryer, grey floors and white worktops.

Lavadero amplio, gran espacio de guardado, planchado, muebles blancos, simples, con espacios para secado en el interior de los mismos
Inspiration for a large contemporary u-shaped separated utility room in Other with flat-panel cabinets, white cabinets, granite worktops, granite splashback, white walls, ceramic flooring, an integrated washer and dryer, beige floors and grey worktops.
Inspiration for a large contemporary u-shaped separated utility room in Other with flat-panel cabinets, white cabinets, granite worktops, granite splashback, white walls, ceramic flooring, an integrated washer and dryer, beige floors and grey worktops.
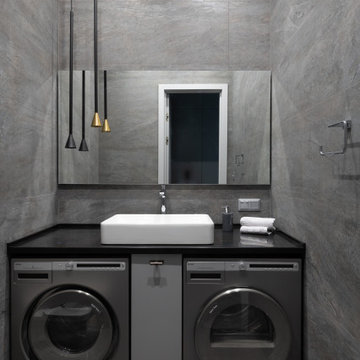
Проект для молодой семьи с ребенком. За основу взяли оттенки серого цвета. В каждом помещении использовали свои яркие акценты.
Large contemporary utility room in Moscow with grey walls, laminate floors and grey floors.
Large contemporary utility room in Moscow with grey walls, laminate floors and grey floors.

This is an example of a large contemporary l-shaped utility room in Other with a submerged sink, flat-panel cabinets, grey cabinets, marble worktops, white worktops, grey splashback, mosaic tiled splashback, marble flooring, a side by side washer and dryer and black floors.
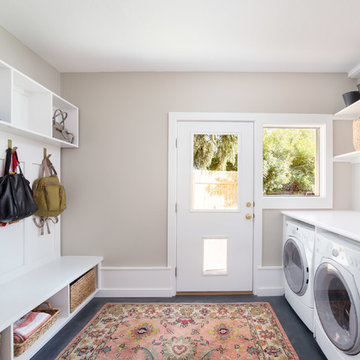
Scott Conover
Inspiration for a large contemporary single-wall utility room in Boise with white cabinets, laminate countertops, concrete flooring, a side by side washer and dryer, black floors and grey walls.
Inspiration for a large contemporary single-wall utility room in Boise with white cabinets, laminate countertops, concrete flooring, a side by side washer and dryer, black floors and grey walls.
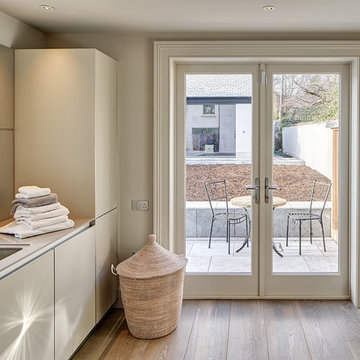
Enda Cavanagh
Large contemporary single-wall utility room in Dublin with a single-bowl sink, flat-panel cabinets, white cabinets, white walls, medium hardwood flooring and a side by side washer and dryer.
Large contemporary single-wall utility room in Dublin with a single-bowl sink, flat-panel cabinets, white cabinets, white walls, medium hardwood flooring and a side by side washer and dryer.
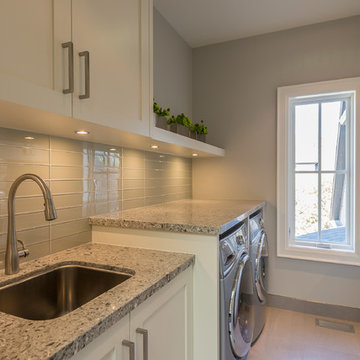
This is an example of a large contemporary single-wall separated utility room in Other with a submerged sink, shaker cabinets, white cabinets, granite worktops, grey walls, porcelain flooring and a side by side washer and dryer.
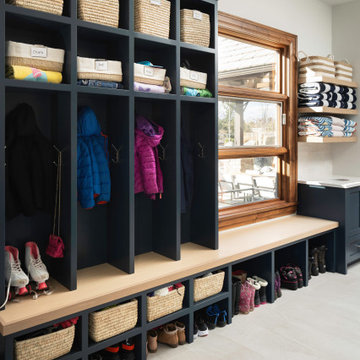
Rodwin Architecture & Skycastle Homes
Location: Boulder, Colorado, USA
Interior design, space planning and architectural details converge thoughtfully in this transformative project. A 15-year old, 9,000 sf. home with generic interior finishes and odd layout needed bold, modern, fun and highly functional transformation for a large bustling family. To redefine the soul of this home, texture and light were given primary consideration. Elegant contemporary finishes, a warm color palette and dramatic lighting defined modern style throughout. A cascading chandelier by Stone Lighting in the entry makes a strong entry statement. Walls were removed to allow the kitchen/great/dining room to become a vibrant social center. A minimalist design approach is the perfect backdrop for the diverse art collection. Yet, the home is still highly functional for the entire family. We added windows, fireplaces, water features, and extended the home out to an expansive patio and yard.
The cavernous beige basement became an entertaining mecca, with a glowing modern wine-room, full bar, media room, arcade, billiards room and professional gym.
Bathrooms were all designed with personality and craftsmanship, featuring unique tiles, floating wood vanities and striking lighting.
This project was a 50/50 collaboration between Rodwin Architecture and Kimball Modern
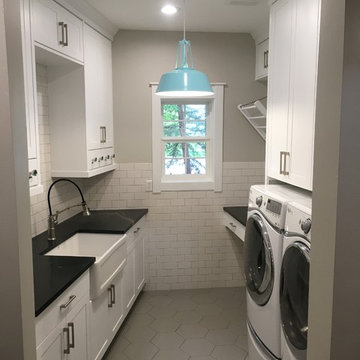
We recently created this super stylish and functional laundry room, equipped with custom made, fold-away clothes drying racks, an area that doubles as a gift wrapping station with drawers that dispense ribbons, and many other unique features.

This is an example of a large contemporary galley separated utility room in Perth with a single-bowl sink, flat-panel cabinets, white cabinets, engineered stone countertops, white splashback, glass sheet splashback, white walls, marble flooring, a side by side washer and dryer, grey floors and white worktops.
Large Contemporary Utility Room Ideas and Designs
3
