Large Country Living Space Ideas and Designs
Refine by:
Budget
Sort by:Popular Today
81 - 100 of 7,701 photos
Item 1 of 3
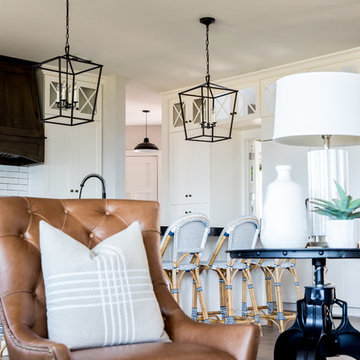
Design ideas for a large country open plan living room in Salt Lake City with white walls, medium hardwood flooring, a standard fireplace, a stone fireplace surround, a wall mounted tv and feature lighting.
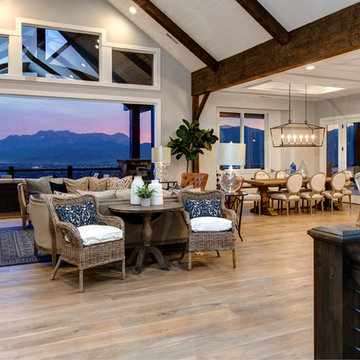
Design ideas for a large rural open plan living room in Salt Lake City with white walls, medium hardwood flooring, a standard fireplace, a stone fireplace surround and a wall mounted tv.
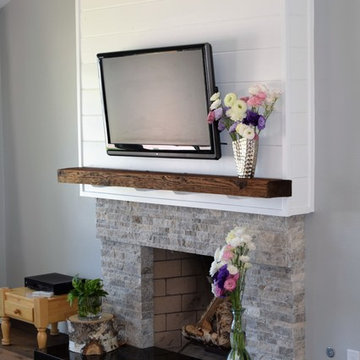
Photo of a large country open plan games room in Orange County with grey walls, dark hardwood flooring, a standard fireplace, a wooden fireplace surround and a wall mounted tv.
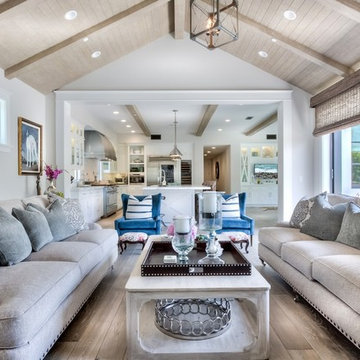
Inspiration for a large rural formal open plan living room in Orange County with white walls, light hardwood flooring, brown floors and feature lighting.

Ariana Miller with ANM Photography. www.anmphoto.com
Inspiration for a large country open plan games room in Dallas with grey walls, dark hardwood flooring, a standard fireplace, a wall mounted tv, a stone fireplace surround and brown floors.
Inspiration for a large country open plan games room in Dallas with grey walls, dark hardwood flooring, a standard fireplace, a wall mounted tv, a stone fireplace surround and brown floors.
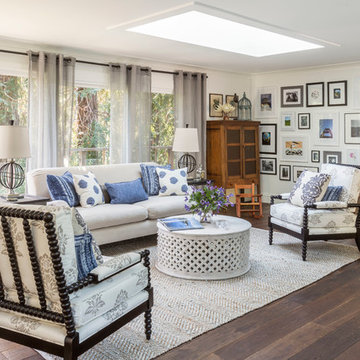
David Duncan Livingston
Large farmhouse formal open plan living room in San Francisco with white walls, dark hardwood flooring, no tv and no fireplace.
Large farmhouse formal open plan living room in San Francisco with white walls, dark hardwood flooring, no tv and no fireplace.
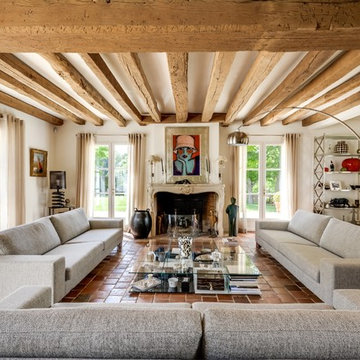
Inspiration for a large farmhouse formal enclosed living room in Paris with terracotta flooring, white walls, a standard fireplace, a stone fireplace surround and no tv.
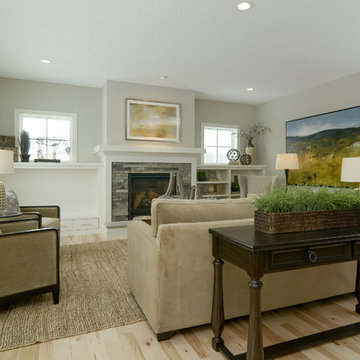
Inspiration for a large rural formal open plan living room in Minneapolis with grey walls, light hardwood flooring, a standard fireplace and a stone fireplace surround.
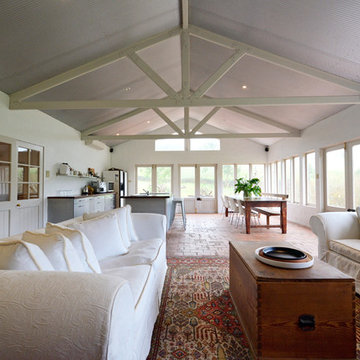
Photo: Jeni Lee © 2013 Houzz
Design ideas for a large rural open plan living room in Adelaide with brick flooring.
Design ideas for a large rural open plan living room in Adelaide with brick flooring.

Photo of a large farmhouse enclosed games room in Detroit with beige walls, light hardwood flooring, a standard fireplace, a stone fireplace surround, a built-in media unit and brown floors.

The family room is adjacent to the kitchen and has lots of comfy places to sit and relax. A custom sofa, two blue velvet arm chairs and a rattan chair surround a large leather ottoman. The large built in holds books, accessories and greenery. A family friendly rug and custom pillows in blues and greens tie it all together.
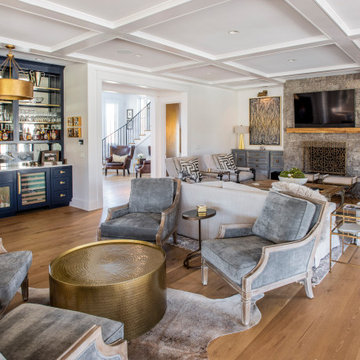
This is an example of a large farmhouse formal open plan living room in Nashville with white walls, light hardwood flooring, a standard fireplace, a stone fireplace surround, a wall mounted tv, brown floors and a coffered ceiling.

Design ideas for a large rural open plan living room feature wall in New York with beige walls, carpet, a standard fireplace, a brick fireplace surround, a wall mounted tv, beige floors, a vaulted ceiling and tongue and groove walls.
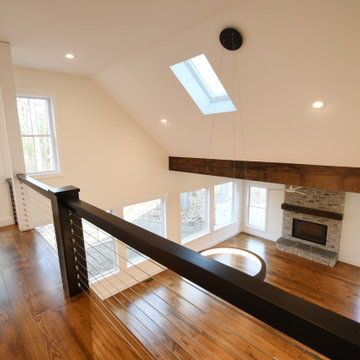
3 Bedroom, 3 Bath, 1800 square foot farmhouse in the Catskills is an excellent example of Modern Farmhouse style. Designed and built by The Catskill Farms, offering wide plank floors, classic tiled bathrooms, open floorplans, and cathedral ceilings. Modern accent like the open riser staircase, barn style hardware, and clean modern open shelving in the kitchen. A cozy stone fireplace with reclaimed beam mantle.
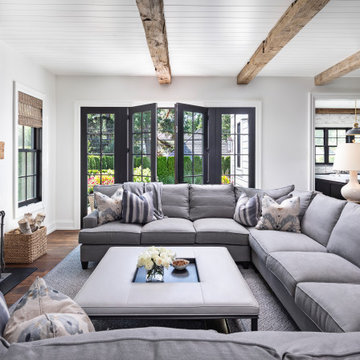
This is an example of a large country open plan living room in Detroit with white walls, medium hardwood flooring, a standard fireplace, a stone fireplace surround, a wall mounted tv and brown floors.

For this home, we really wanted to create an atmosphere of cozy. A "lived in" farmhouse. We kept the colors light throughout the home, and added contrast with black interior windows, and just a touch of colors on the wall. To help create that cozy and comfortable vibe, we added in brass accents throughout the home. You will find brass lighting and hardware throughout the home. We also decided to white wash the large two story fireplace that resides in the great room. The white wash really helped us to get that "vintage" look, along with the over grout we had applied to it. We kept most of the metals warm, using a lot of brass and polished nickel. One of our favorite features is the vintage style shiplap we added to most of the ceiling on the main floor...and of course no vintage inspired home would be complete without true vintage rustic beams, which we placed in the great room, fireplace mantel and the master bedroom.
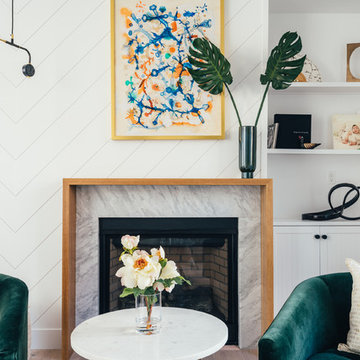
Our clients purchased a new house, but wanted to add their own personal style and touches to make it really feel like home. We added a few updated to the exterior, plus paneling in the entryway and formal sitting room, customized the master closet, and cosmetic updates to the kitchen, formal dining room, great room, formal sitting room, laundry room, children’s spaces, nursery, and master suite. All new furniture, accessories, and home-staging was done by InHance. Window treatments, wall paper, and paint was updated, plus we re-did the tile in the downstairs powder room to glam it up. The children’s bedrooms and playroom have custom furnishings and décor pieces that make the rooms feel super sweet and personal. All the details in the furnishing and décor really brought this home together and our clients couldn’t be happier!
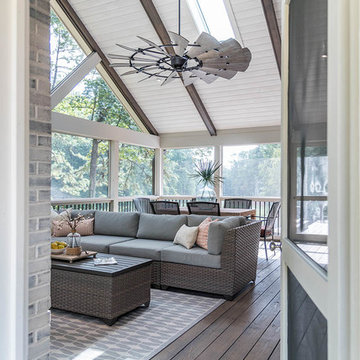
This is an example of a large farmhouse conservatory in Atlanta with medium hardwood flooring, a standard fireplace, a brick fireplace surround, a skylight and brown floors.
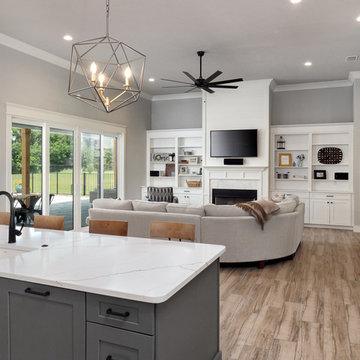
Aaron Bailey Photography / Gainesville 360
This is an example of a large farmhouse open plan games room in Jacksonville with grey walls, porcelain flooring, a standard fireplace, a tiled fireplace surround, a wall mounted tv and brown floors.
This is an example of a large farmhouse open plan games room in Jacksonville with grey walls, porcelain flooring, a standard fireplace, a tiled fireplace surround, a wall mounted tv and brown floors.

Roehner Ryan
Design ideas for a large country mezzanine games room in Phoenix with a game room, white walls, light hardwood flooring, a standard fireplace, a brick fireplace surround, a wall mounted tv and beige floors.
Design ideas for a large country mezzanine games room in Phoenix with a game room, white walls, light hardwood flooring, a standard fireplace, a brick fireplace surround, a wall mounted tv and beige floors.
Large Country Living Space Ideas and Designs
5



