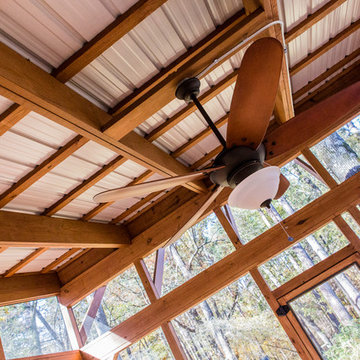Large Country Veranda Ideas and Designs
Refine by:
Budget
Sort by:Popular Today
1 - 20 of 890 photos
Item 1 of 3
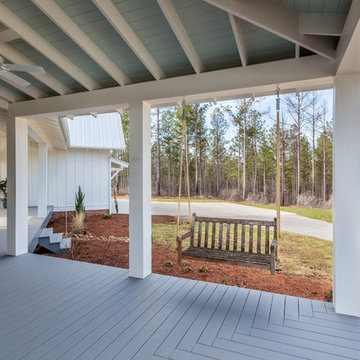
This large front porch connects the house to the garage and provides a place to relax. PVC columns and beams for durability and low maintenance. Rain chains, bench swing. Inspiro 8
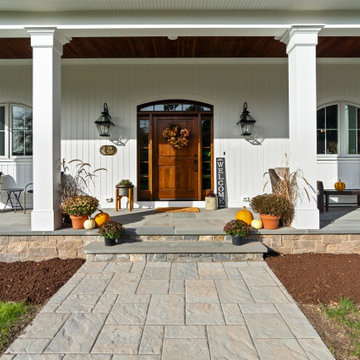
This coastal farmhouse design is destined to be an instant classic. This classic and cozy design has all of the right exterior details, including gray shingle siding, crisp white windows and trim, metal roofing stone accents and a custom cupola atop the three car garage. It also features a modern and up to date interior as well, with everything you'd expect in a true coastal farmhouse. With a beautiful nearly flat back yard, looking out to a golf course this property also includes abundant outdoor living spaces, a beautiful barn and an oversized koi pond for the owners to enjoy.

Cedar planters with pergola and pool patio.
This is an example of a large rural back wood railing veranda in Raleigh with with columns, decking and a roof extension.
This is an example of a large rural back wood railing veranda in Raleigh with with columns, decking and a roof extension.
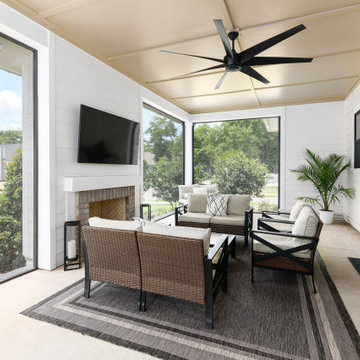
Large rural back veranda in Jacksonville with a fireplace, concrete slabs and a roof extension.

Ample seating for the expansive views of surrounding farmland in Edna Valley wine country.
Large farmhouse side veranda in San Luis Obispo with with columns, brick paving and a pergola.
Large farmhouse side veranda in San Luis Obispo with with columns, brick paving and a pergola.
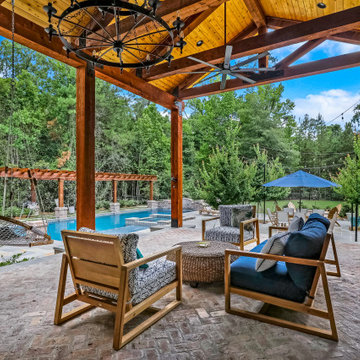
Covered porch overlooking pool area
Large farmhouse back veranda in New Orleans with an outdoor kitchen, brick paving and a roof extension.
Large farmhouse back veranda in New Orleans with an outdoor kitchen, brick paving and a roof extension.
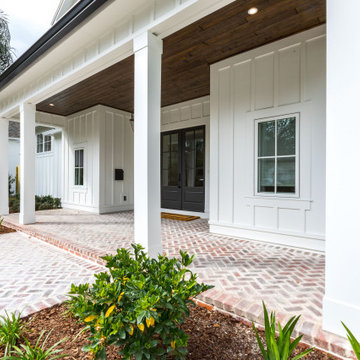
Front porch with SW Iron Ore painted double doors, Chicago brick front porch, Bevolo lanterns and vertical siding.
This is an example of a large farmhouse front veranda in Orlando.
This is an example of a large farmhouse front veranda in Orlando.
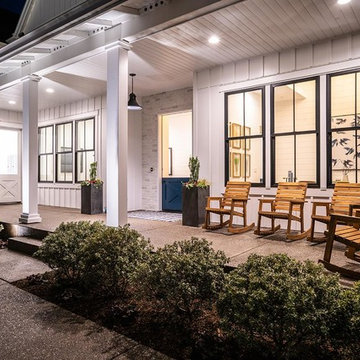
Photo of a large rural front veranda in Portland with concrete slabs and a roof extension.
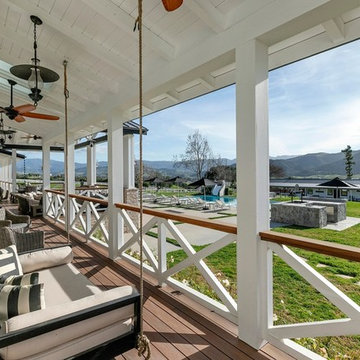
Inspiration for a large rural front veranda in Orange County with decking and a roof extension.
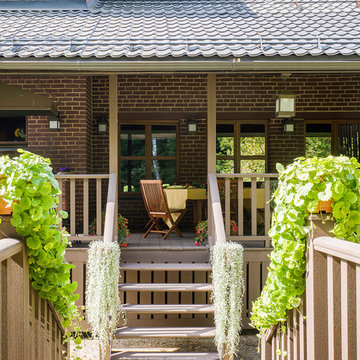
фотограф Андрей Хачатрян, реализация https://sokolinteriors.ru/
This is an example of a large farmhouse back veranda in Moscow with an outdoor kitchen and a roof extension.
This is an example of a large farmhouse back veranda in Moscow with an outdoor kitchen and a roof extension.
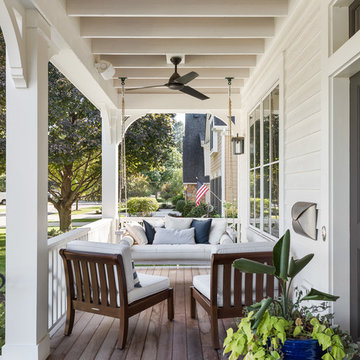
Marina Storm - Picture Perfect House
Design ideas for a large country front veranda in Chicago.
Design ideas for a large country front veranda in Chicago.
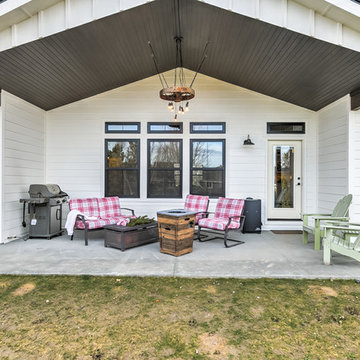
Design ideas for a large country back veranda in Boise with concrete slabs and a roof extension.
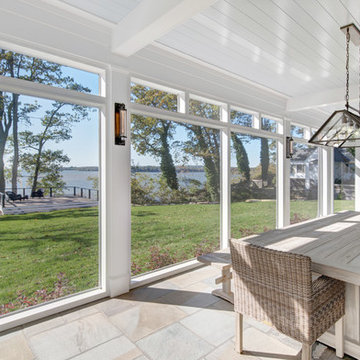
Large farmhouse back screened veranda in Baltimore with tiled flooring and a roof extension.
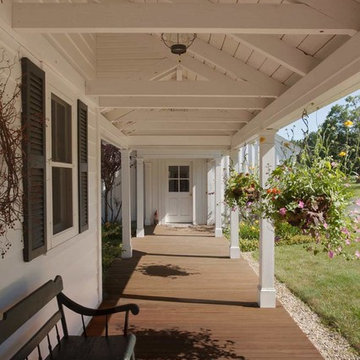
Steve Bronstein
Photo of a large farmhouse veranda in Boston with a potted garden, decking and a roof extension.
Photo of a large farmhouse veranda in Boston with a potted garden, decking and a roof extension.

When Cummings Architects first met with the owners of this understated country farmhouse, the building’s layout and design was an incoherent jumble. The original bones of the building were almost unrecognizable. All of the original windows, doors, flooring, and trims – even the country kitchen – had been removed. Mathew and his team began a thorough design discovery process to find the design solution that would enable them to breathe life back into the old farmhouse in a way that acknowledged the building’s venerable history while also providing for a modern living by a growing family.
The redesign included the addition of a new eat-in kitchen, bedrooms, bathrooms, wrap around porch, and stone fireplaces. To begin the transforming restoration, the team designed a generous, twenty-four square foot kitchen addition with custom, farmers-style cabinetry and timber framing. The team walked the homeowners through each detail the cabinetry layout, materials, and finishes. Salvaged materials were used and authentic craftsmanship lent a sense of place and history to the fabric of the space.
The new master suite included a cathedral ceiling showcasing beautifully worn salvaged timbers. The team continued with the farm theme, using sliding barn doors to separate the custom-designed master bath and closet. The new second-floor hallway features a bold, red floor while new transoms in each bedroom let in plenty of light. A summer stair, detailed and crafted with authentic details, was added for additional access and charm.
Finally, a welcoming farmer’s porch wraps around the side entry, connecting to the rear yard via a gracefully engineered grade. This large outdoor space provides seating for large groups of people to visit and dine next to the beautiful outdoor landscape and the new exterior stone fireplace.
Though it had temporarily lost its identity, with the help of the team at Cummings Architects, this lovely farmhouse has regained not only its former charm but also a new life through beautifully integrated modern features designed for today’s family.
Photo by Eric Roth
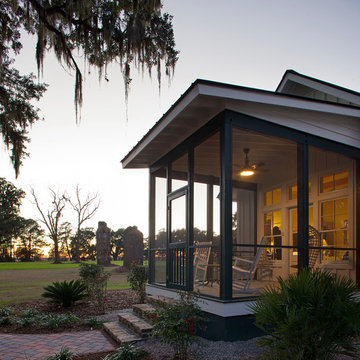
Atlantic Archives Inc, / Richard Leo Johnson
Photo of a large farmhouse front screened veranda in Charleston.
Photo of a large farmhouse front screened veranda in Charleston.
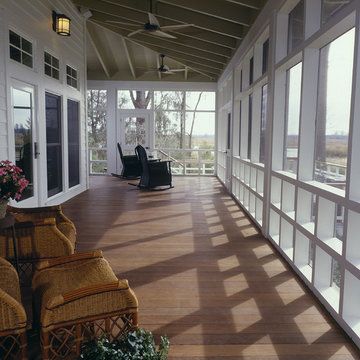
John McManus Photography
Photo of a large rural back screened veranda in Atlanta with decking and a roof extension.
Photo of a large rural back screened veranda in Atlanta with decking and a roof extension.

Large rural front veranda in Other with with columns, concrete paving and a roof extension.
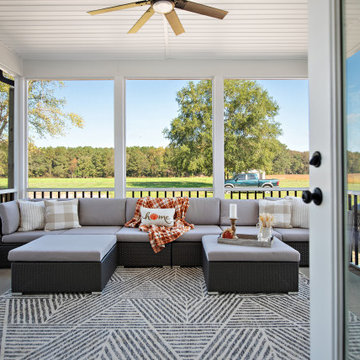
Screen porch that extends the living space.
Large rural back screened veranda in Other with a roof extension.
Large rural back screened veranda in Other with a roof extension.
Large Country Veranda Ideas and Designs
1
