Large Dining Room with a Brick Fireplace Surround Ideas and Designs
Refine by:
Budget
Sort by:Popular Today
161 - 180 of 843 photos
Item 1 of 3
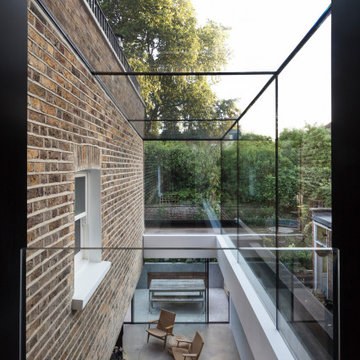
Photo of a large contemporary open plan dining room in London with concrete flooring, grey floors, white walls, a wood burning stove and a brick fireplace surround.
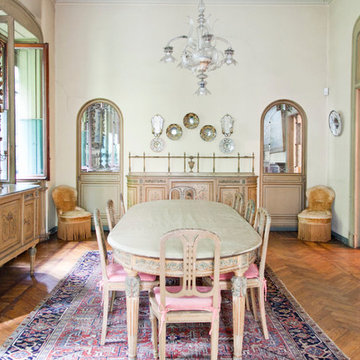
La sala da pranzo
Design ideas for a large classic enclosed dining room in Milan with a standard fireplace, a brick fireplace surround and medium hardwood flooring.
Design ideas for a large classic enclosed dining room in Milan with a standard fireplace, a brick fireplace surround and medium hardwood flooring.
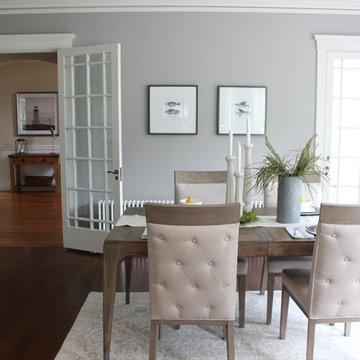
Inspiration for a large nautical kitchen/dining room in Boston with grey walls, dark hardwood flooring, a standard fireplace, a brick fireplace surround and brown floors.
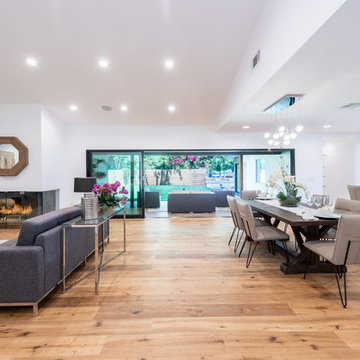
Located in Wrightwood Estates, Levi Construction’s latest residency is a two-story mid-century modern home that was re-imagined and extensively remodeled with a designer’s eye for detail, beauty and function. Beautifully positioned on a 9,600-square-foot lot with approximately 3,000 square feet of perfectly-lighted interior space. The open floorplan includes a great room with vaulted ceilings, gorgeous chef’s kitchen featuring Viking appliances, a smart WiFi refrigerator, and high-tech, smart home technology throughout. There are a total of 5 bedrooms and 4 bathrooms. On the first floor there are three large bedrooms, three bathrooms and a maid’s room with separate entrance. A custom walk-in closet and amazing bathroom complete the master retreat. The second floor has another large bedroom and bathroom with gorgeous views to the valley. The backyard area is an entertainer’s dream featuring a grassy lawn, covered patio, outdoor kitchen, dining pavilion, seating area with contemporary fire pit and an elevated deck to enjoy the beautiful mountain view.
Project designed and built by
Levi Construction
http://www.leviconstruction.com/
Levi Construction is specialized in designing and building custom homes, room additions, and complete home remodels. Contact us today for a quote.

Photography: Rustic White
Inspiration for a large classic dining room in Atlanta with white walls, dark hardwood flooring, a standard fireplace, a brick fireplace surround, brown floors, a wood ceiling and wood walls.
Inspiration for a large classic dining room in Atlanta with white walls, dark hardwood flooring, a standard fireplace, a brick fireplace surround, brown floors, a wood ceiling and wood walls.
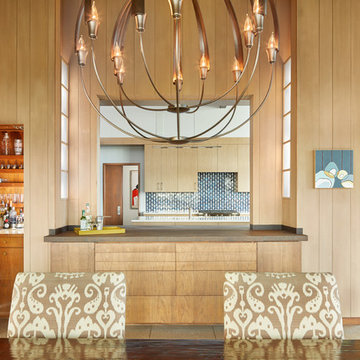
Large midcentury open plan dining room in Seattle with beige walls, ceramic flooring, a corner fireplace, a brick fireplace surround and beige floors.
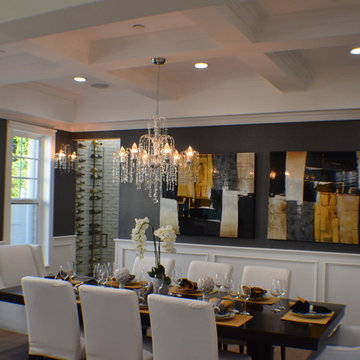
Dining room of this new home construction included the installation of white coffered ceiling with chandelier, wine rack, white wainscoting, dining room windows, recessed lighting and light hardwood flooring.
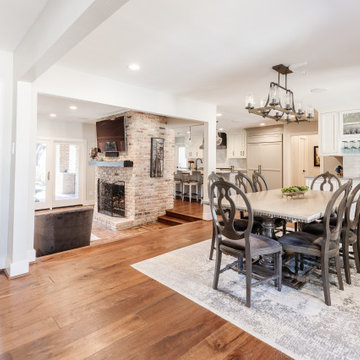
This 1964 Preston Hollow home was in the perfect location and had great bones but was not perfect for this family that likes to entertain. They wanted to open up their kitchen up to the den and entry as much as possible, as it was small and completely closed off. They needed significant wine storage and they did want a bar area but not where it was currently located. They also needed a place to stage food and drinks outside of the kitchen. There was a formal living room that was not necessary and a formal dining room that they could take or leave. Those spaces were opened up, the previous formal dining became their new home office, which was previously in the master suite. The master suite was completely reconfigured, removing the old office, and giving them a larger closet and beautiful master bathroom. The game room, which was converted from the garage years ago, was updated, as well as the bathroom, that used to be the pool bath. The closet space in that room was redesigned, adding new built-ins, and giving us more space for a larger laundry room and an additional mudroom that is now accessible from both the game room and the kitchen! They desperately needed a pool bath that was easily accessible from the backyard, without having to walk through the game room, which they had to previously use. We reconfigured their living room, adding a full bathroom that is now accessible from the backyard, fixing that problem. We did a complete overhaul to their downstairs, giving them the house they had dreamt of!
As far as the exterior is concerned, they wanted better curb appeal and a more inviting front entry. We changed the front door, and the walkway to the house that was previously slippery when wet and gave them a more open, yet sophisticated entry when you walk in. We created an outdoor space in their backyard that they will never want to leave! The back porch was extended, built a full masonry fireplace that is surrounded by a wonderful seating area, including a double hanging porch swing. The outdoor kitchen has everything they need, including tons of countertop space for entertaining, and they still have space for a large outdoor dining table. The wood-paneled ceiling and the mix-matched pavers add a great and unique design element to this beautiful outdoor living space. Scapes Incorporated did a fabulous job with their backyard landscaping, making it a perfect daily escape. They even decided to add turf to their entire backyard, keeping minimal maintenance for this busy family. The functionality this family now has in their home gives the true meaning to Living Better Starts Here™.
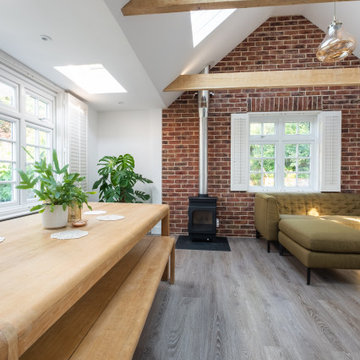
Photo of a large contemporary open plan dining room in Kent with white walls, vinyl flooring, a wood burning stove, a brick fireplace surround, grey floors, a vaulted ceiling, brick walls and a feature wall.
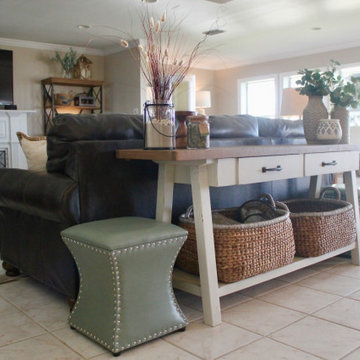
I utilized my client's existing furniture and added new accessories and accent pieces to finish off the room. They live on the Mobile Bay, so I didn't want to obstruct their beautiful views. Mirrors on the opposite wall reflect the water. Coastal colors and tones are found throughout.
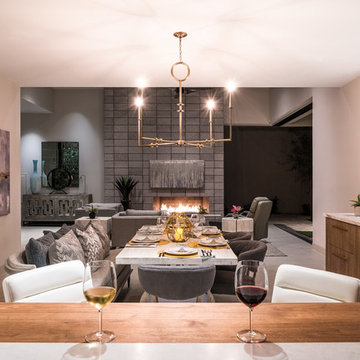
In this Open format of Kitchen, Dining, Living, the space compliments eachother with both function and design.
Photographer; CJ Gershon Photography
Design ideas for a large traditional kitchen/dining room in Phoenix with white walls, porcelain flooring, a standard fireplace, a brick fireplace surround and grey floors.
Design ideas for a large traditional kitchen/dining room in Phoenix with white walls, porcelain flooring, a standard fireplace, a brick fireplace surround and grey floors.
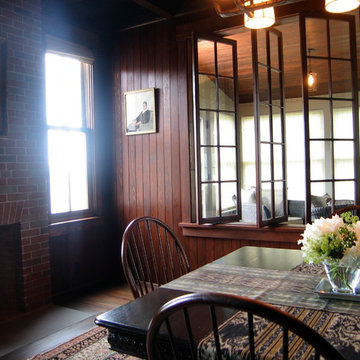
This is an example of a large traditional enclosed dining room in Boston with brown walls, medium hardwood flooring, a standard fireplace and a brick fireplace surround.
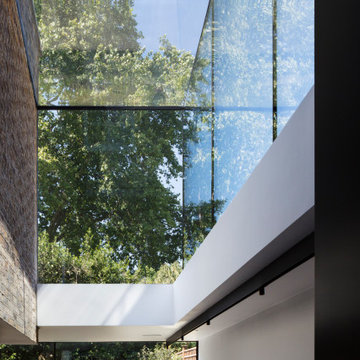
This is an example of a large contemporary open plan dining room in London with concrete flooring, grey floors, white walls, a wood burning stove and a brick fireplace surround.
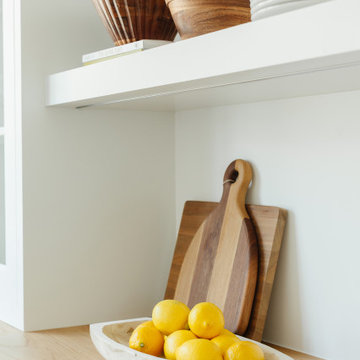
This is an example of a large nautical kitchen/dining room in Miami with white walls, porcelain flooring, a standard fireplace, a brick fireplace surround and beige floors.
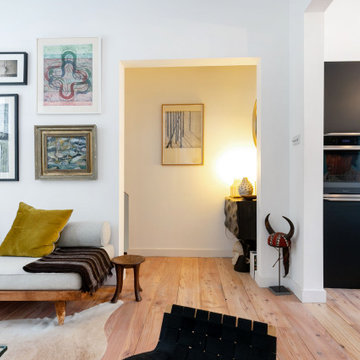
Kitchen dinner space, open space to the living room. A very social space for dining and relaxing. Again using the same wood thought the house, with bespoke cabinet.
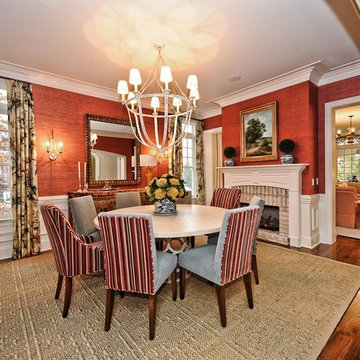
Matthew Benham
Inspiration for a large traditional dining room in Charlotte with red walls, medium hardwood flooring, a standard fireplace and a brick fireplace surround.
Inspiration for a large traditional dining room in Charlotte with red walls, medium hardwood flooring, a standard fireplace and a brick fireplace surround.
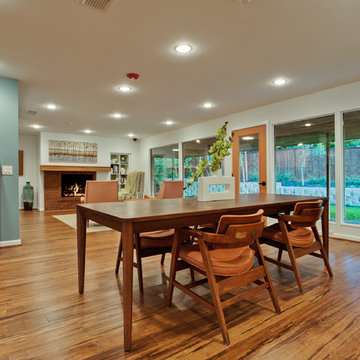
Design ideas for a large retro open plan dining room in Dallas with white walls, bamboo flooring, a standard fireplace and a brick fireplace surround.
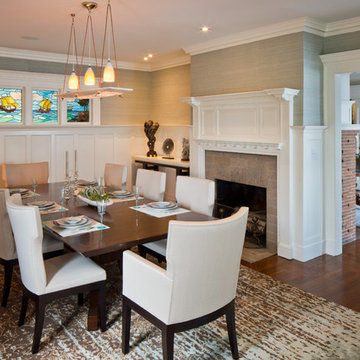
A desire for a more modern and zen-like environment in a historical, turn of the century stone and stucco house was the drive and challenge for this sophisticated Siemasko + Verbridge Interiors project. Along with a fresh color palette, new furniture is woven with antiques, books, and artwork to enliven the space. Carefully selected finishes enhance the openness of the glass pool structure, without competing with the grand ocean views. Thoughtfully designed cabinetry and family friendly furnishings, including a kitchenette, billiard area, and home theater, were designed for both kids and adults.
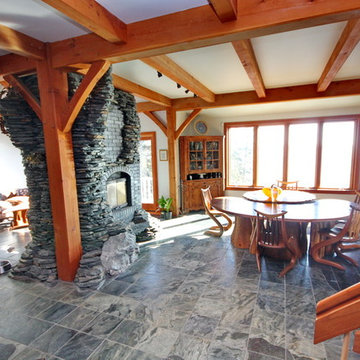
Rockport Post & Beam
Design ideas for a large rustic open plan dining room in Portland Maine with white walls, a two-sided fireplace and a brick fireplace surround.
Design ideas for a large rustic open plan dining room in Portland Maine with white walls, a two-sided fireplace and a brick fireplace surround.
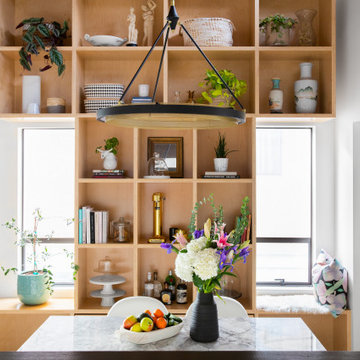
We utilized the height and added raw plywood bookcases.
Design ideas for a large retro open plan dining room in Vancouver with white walls, vinyl flooring, a wood burning stove, a brick fireplace surround, white floors, a vaulted ceiling and brick walls.
Design ideas for a large retro open plan dining room in Vancouver with white walls, vinyl flooring, a wood burning stove, a brick fireplace surround, white floors, a vaulted ceiling and brick walls.
Large Dining Room with a Brick Fireplace Surround Ideas and Designs
9