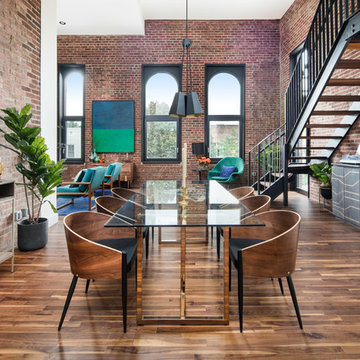Large Dining Room with a Brick Fireplace Surround Ideas and Designs
Refine by:
Budget
Sort by:Popular Today
121 - 140 of 843 photos
Item 1 of 3
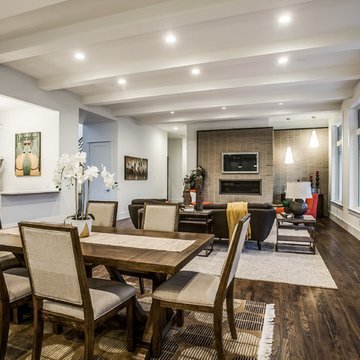
Step into the expansive dining room, seamlessly integrated into the open concept layout of the home. This grand room welcomes guests with its spaciousness and elegance. Adjacent to the dining area, a sleek wet bar offers convenience and style, perfect for entertaining and socializing.
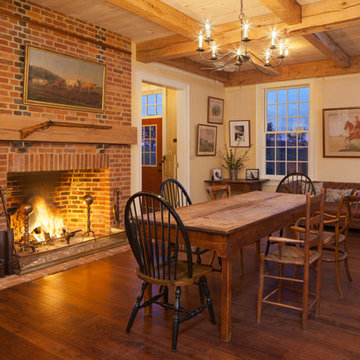
David Lena Photography
Photo of a large farmhouse open plan dining room in Baltimore with dark hardwood flooring, a standard fireplace, a brick fireplace surround and yellow walls.
Photo of a large farmhouse open plan dining room in Baltimore with dark hardwood flooring, a standard fireplace, a brick fireplace surround and yellow walls.
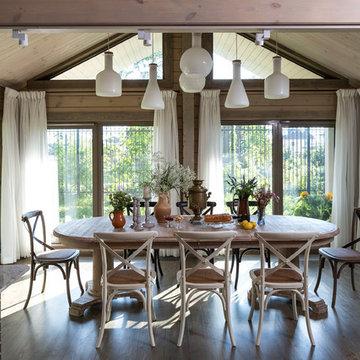
архитектор-дизайнер Ксения Бобрикова,
фото Евгений Кулибаба
Design ideas for a large country kitchen/dining room in Other with brown walls, a standard fireplace and a brick fireplace surround.
Design ideas for a large country kitchen/dining room in Other with brown walls, a standard fireplace and a brick fireplace surround.
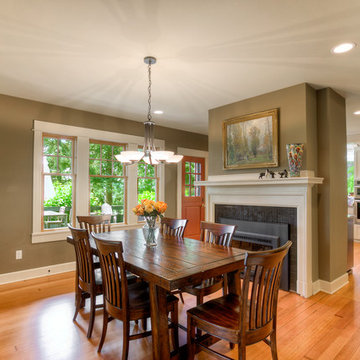
The dining room allows for easy access to the kitchen, but still offers privacy from the hustle and bustle of cooking.
Large classic kitchen/dining room in Seattle with green walls, light hardwood flooring, a standard fireplace and a brick fireplace surround.
Large classic kitchen/dining room in Seattle with green walls, light hardwood flooring, a standard fireplace and a brick fireplace surround.
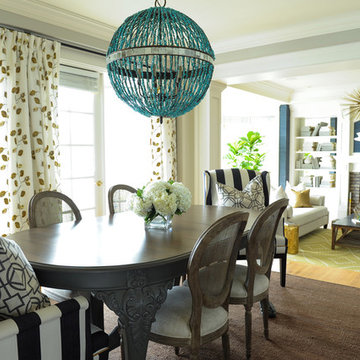
Inspiration for a large coastal enclosed dining room in Vancouver with grey walls, light hardwood flooring, brown floors, a standard fireplace and a brick fireplace surround.
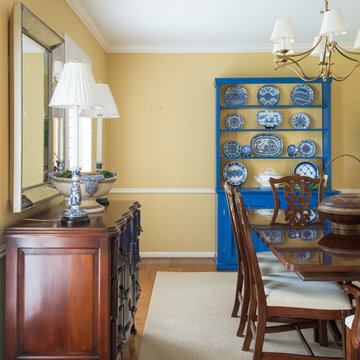
This is an example of a large traditional kitchen/dining room in Houston with grey walls, dark hardwood flooring, a standard fireplace and a brick fireplace surround.
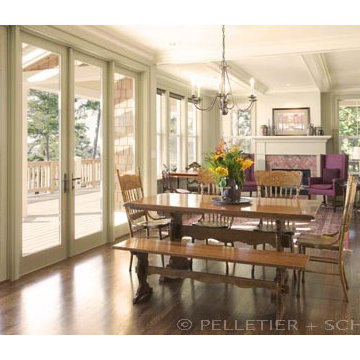
Dining room adjacent to kitchen with direct access to large deck through French doors. Living room is adjacent to dining with a warm brick faced fireplace and hardwood floors.
Photos by Steve Keating
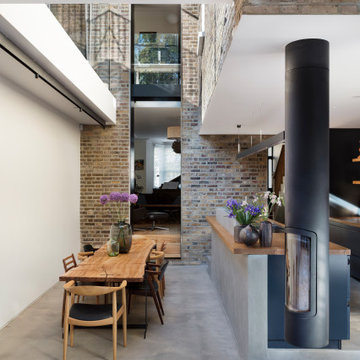
Inspiration for a large contemporary open plan dining room in London with concrete flooring, grey floors, white walls, a wood burning stove and a brick fireplace surround.
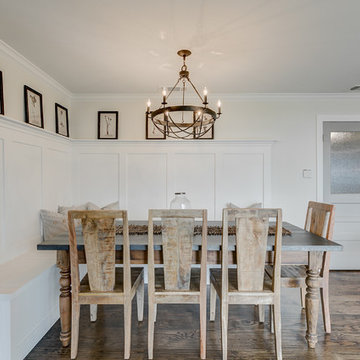
Large dining nook with built in bench, gray pantry door and hardwood flooring.
This is an example of a large farmhouse kitchen/dining room in Dallas with white walls, medium hardwood flooring, a corner fireplace, a brick fireplace surround and brown floors.
This is an example of a large farmhouse kitchen/dining room in Dallas with white walls, medium hardwood flooring, a corner fireplace, a brick fireplace surround and brown floors.
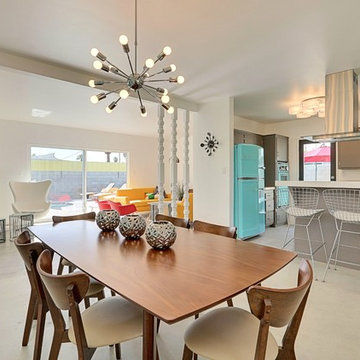
Kelly Peak Photography
Inspiration for a large retro kitchen/dining room in Phoenix with white walls, concrete flooring, a corner fireplace and a brick fireplace surround.
Inspiration for a large retro kitchen/dining room in Phoenix with white walls, concrete flooring, a corner fireplace and a brick fireplace surround.
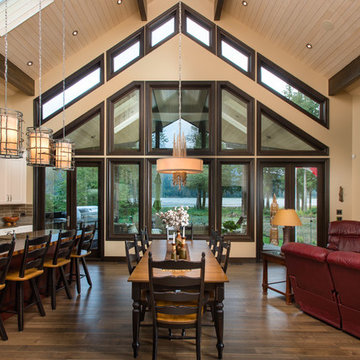
Easy main floor living, including design considerations like wide walkways in kitchen, efficient work triangle, close proximity to powder room and laundry.
Greatroom concept perfect for entertaining family and friends; vaulted ceilings offer additional scale and size.
Excellent integration of kitchen, centralized dining, indoor-seating and large outdoor covered deck.
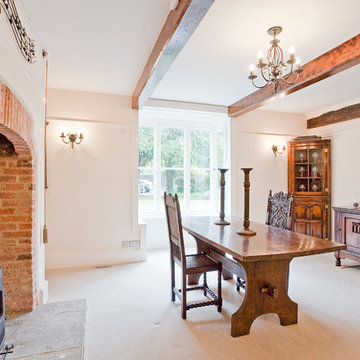
The original inglenook fireplace has been renovated amd a new stove installed.
CLPM project manager tip - wood burning stoves are much more energy efficient than open fireplaces. Talk to an independent heating expert to determine the correct size for your room and liefstyle.
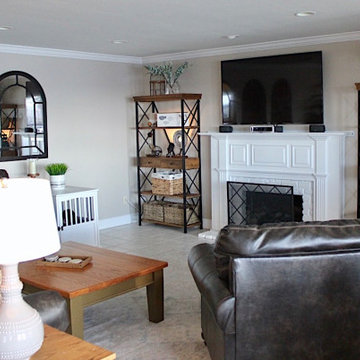
I utilized my client's existing furniture and added new accessories and accent pieces to finish off the room. They live on the Mobile Bay, so I didn't want to obstruct their beautiful views. Mirrors on the opposite wall reflect the water. Coastal colors and tones are found throughout.
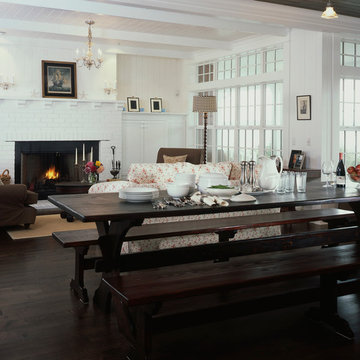
Design ideas for a large traditional open plan dining room in Seattle with white walls, dark hardwood flooring, a standard fireplace and a brick fireplace surround.
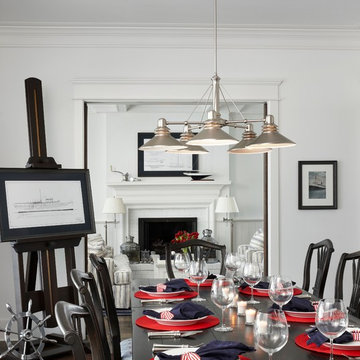
Beth Singer
This is an example of a large classic kitchen/dining room in Other with white walls, dark hardwood flooring, a standard fireplace and a brick fireplace surround.
This is an example of a large classic kitchen/dining room in Other with white walls, dark hardwood flooring, a standard fireplace and a brick fireplace surround.
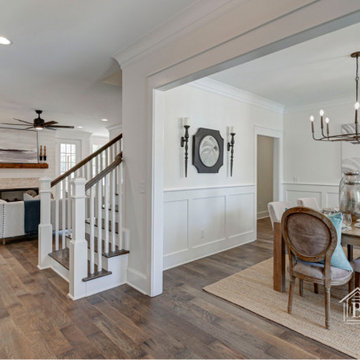
Craftsman style formal dining room with white wainscoting and rustic wide-planked hardwood floors. Foyer opens to both the dining room and the living room with a shiplap accent wall around the fireplace and custom built-in floating shelves and cabinets.
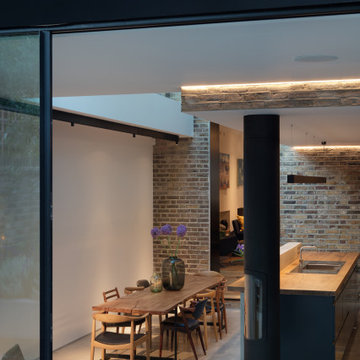
Photo of a large contemporary open plan dining room in London with concrete flooring, grey floors, white walls, a wood burning stove and a brick fireplace surround.
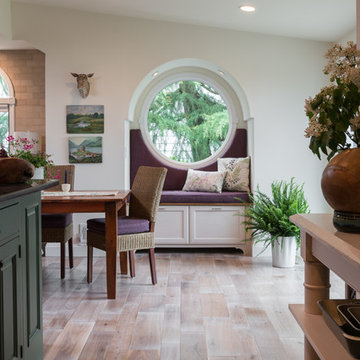
A British client requested an 'unfitted' look. Robinson Interiors was called in to help create a space that appeared built up over time, with vintage elements. For this kitchen reclaimed wood was used along with three distinctly different cabinet finishes (Stained Wood, Ivory, and Vintage Green), multiple hardware styles (Black, Bronze and Pewter) and two different backsplash tiles. We even used some freestanding furniture (A vintage French armoire) to give it that European cottage feel. A fantastic 'SubZero 48' Refrigerator, a British Racing Green Aga stove, the super cool Waterstone faucet with farmhouse sink all hep create a quirky, fun, and eclectic space! We also included a few distinctive architectural elements, like the Oculus Window Seat (part of a bump-out addition at one end of the space) and an awesome bronze compass inlaid into the newly installed hardwood floors. This bronze plaque marks a pivotal crosswalk central to the home's floor plan. Finally, the wonderful purple and green color scheme is super fun and definitely makes this kitchen feel like springtime all year round! Masterful use of Pantone's Color of the year, Ultra Violet, keeps this traditional cottage kitchen feeling fresh and updated.
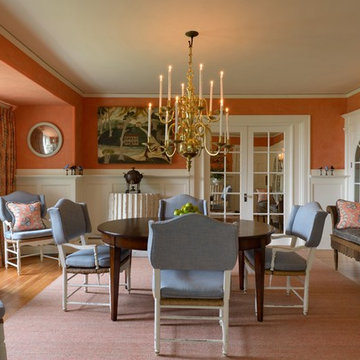
John Hession
This is an example of a large traditional kitchen/dining room in Boston with orange walls, light hardwood flooring, a standard fireplace and a brick fireplace surround.
This is an example of a large traditional kitchen/dining room in Boston with orange walls, light hardwood flooring, a standard fireplace and a brick fireplace surround.
Large Dining Room with a Brick Fireplace Surround Ideas and Designs
7
