Large Dining Room with a Brick Fireplace Surround Ideas and Designs
Refine by:
Budget
Sort by:Popular Today
41 - 60 of 843 photos
Item 1 of 3

Love how this kitchen renovation creates an open feel for our clients to their dining room and office and a better transition to back yard!
Design ideas for a large traditional kitchen/dining room in Raleigh with dark hardwood flooring, brown floors, white walls, a standard fireplace, a brick fireplace surround and feature lighting.
Design ideas for a large traditional kitchen/dining room in Raleigh with dark hardwood flooring, brown floors, white walls, a standard fireplace, a brick fireplace surround and feature lighting.
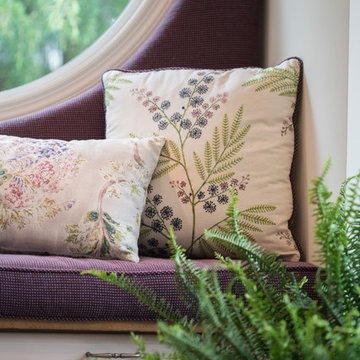
A British client requested an 'unfitted' look. Robinson Interiors was called in to help create a space that appeared built up over time, with vintage elements. For this kitchen reclaimed wood was used along with three distinctly different cabinet finishes (Stained Wood, Ivory, and Vintage Green), multiple hardware styles (Black, Bronze and Pewter) and two different backsplash tiles. We even used some freestanding furniture (A vintage French armoire) to give it that European cottage feel. A fantastic 'SubZero 48' Refrigerator, a British Racing Green Aga stove, the super cool Waterstone faucet with farmhouse sink all hep create a quirky, fun, and eclectic space! We also included a few distinctive architectural elements, like the Oculus Window Seat (part of a bump-out addition at one end of the space) and an awesome bronze compass inlaid into the newly installed hardwood floors. This bronze plaque marks a pivotal crosswalk central to the home's floor plan. Finally, the wonderful purple and green color scheme is super fun and definitely makes this kitchen feel like springtime all year round! Masterful use of Pantone's Color of the year, Ultra Violet, keeps this traditional cottage kitchen feeling fresh and updated.
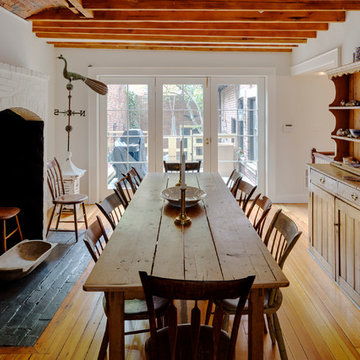
Photography by Greg Premru
Photo of a large country enclosed dining room in Boston with white walls, medium hardwood flooring, a standard fireplace and a brick fireplace surround.
Photo of a large country enclosed dining room in Boston with white walls, medium hardwood flooring, a standard fireplace and a brick fireplace surround.

Jaime Alvarez
Inspiration for a large bohemian open plan dining room in Philadelphia with a brick fireplace surround, white walls, dark hardwood flooring, a standard fireplace and brown floors.
Inspiration for a large bohemian open plan dining room in Philadelphia with a brick fireplace surround, white walls, dark hardwood flooring, a standard fireplace and brown floors.

We call this dining room modern-farmhouse-chic! As the focal point of the room, the fireplace was the perfect space for an accent wall. We white-washed the fireplace’s brick and added a white surround and mantle and finished the wall with white shiplap. We also added the same shiplap as wainscoting to the other walls. A special feature of this room is the coffered ceiling. We recessed the chandelier directly into the beam for a clean, seamless look.
This farmhouse style home in West Chester is the epitome of warmth and welcoming. We transformed this house’s original dark interior into a light, bright sanctuary. From installing brand new red oak flooring throughout the first floor to adding horizontal shiplap to the ceiling in the family room, we really enjoyed working with the homeowners on every aspect of each room. A special feature is the coffered ceiling in the dining room. We recessed the chandelier directly into the beams, for a clean, seamless look. We maximized the space in the white and chrome galley kitchen by installing a lot of custom storage. The pops of blue throughout the first floor give these room a modern touch.
Rudloff Custom Builders has won Best of Houzz for Customer Service in 2014, 2015 2016, 2017 and 2019. We also were voted Best of Design in 2016, 2017, 2018, 2019 which only 2% of professionals receive. Rudloff Custom Builders has been featured on Houzz in their Kitchen of the Week, What to Know About Using Reclaimed Wood in the Kitchen as well as included in their Bathroom WorkBook article. We are a full service, certified remodeling company that covers all of the Philadelphia suburban area. This business, like most others, developed from a friendship of young entrepreneurs who wanted to make a difference in their clients’ lives, one household at a time. This relationship between partners is much more than a friendship. Edward and Stephen Rudloff are brothers who have renovated and built custom homes together paying close attention to detail. They are carpenters by trade and understand concept and execution. Rudloff Custom Builders will provide services for you with the highest level of professionalism, quality, detail, punctuality and craftsmanship, every step of the way along our journey together.
Specializing in residential construction allows us to connect with our clients early in the design phase to ensure that every detail is captured as you imagined. One stop shopping is essentially what you will receive with Rudloff Custom Builders from design of your project to the construction of your dreams, executed by on-site project managers and skilled craftsmen. Our concept: envision our client’s ideas and make them a reality. Our mission: CREATING LIFETIME RELATIONSHIPS BUILT ON TRUST AND INTEGRITY.
Photo Credit: Linda McManus Images
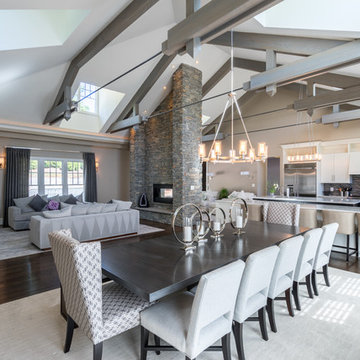
Nomoi Design LLC
Large classic open plan dining room in DC Metro with beige walls, dark hardwood flooring, a two-sided fireplace and a brick fireplace surround.
Large classic open plan dining room in DC Metro with beige walls, dark hardwood flooring, a two-sided fireplace and a brick fireplace surround.
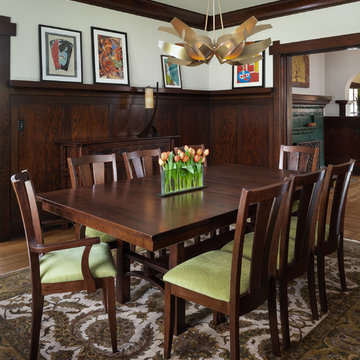
Our dining room table, chairs, bench seat and side board were custom made for us from Home and Timber in Michigan. With a lovely, rich, cherry finish, and a Japanese flair, we married it with the Corona chandelier from Hubbardton Forge. The room is also illuminated with the Stasis Lamp by Hubbardton, and we figured enough seating for Thanksgiving dinner! The room is rich in color and fabrics, and inviting us to sit down for meals to come! Craftsman Four Square, Seattle, WA, Belltown Design, Photography by Julie Mannell.
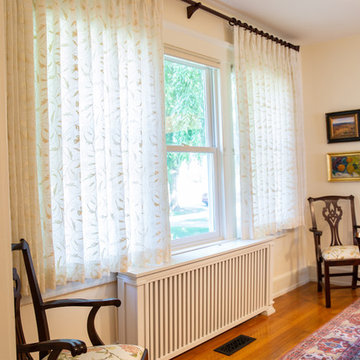
My client recently purchased and renovated a beautiful vintage home in Connecticut. The living room and Dining room front the street and have honeycomb shades on them for privacy. My client wanted a window treatment that she could close at night that would not give the closed effect of the honeycomb shades. She chose a beautiful embroidered Robert Allen sheer fabric. We fabricated traversing draperies lined with a simple batiste sheer.
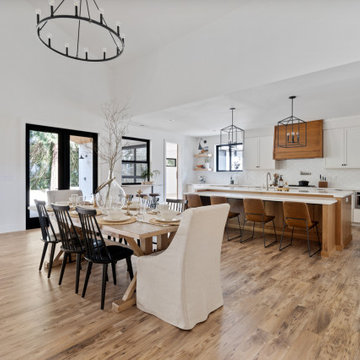
Photo of a large farmhouse open plan dining room in Portland with white walls, laminate floors, a standard fireplace, a brick fireplace surround, brown floors and a vaulted ceiling.
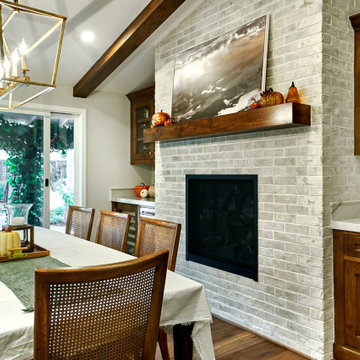
Inspiration for a large traditional open plan dining room in San Francisco with grey walls, medium hardwood flooring, a standard fireplace, a brick fireplace surround, brown floors and a vaulted ceiling.
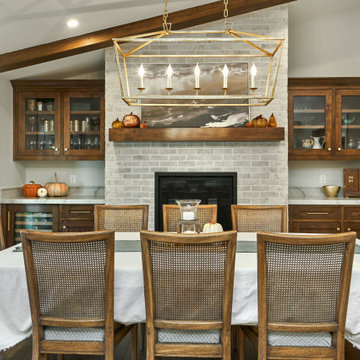
Inspiration for a large traditional open plan dining room in San Francisco with grey walls, medium hardwood flooring, a standard fireplace, a brick fireplace surround, brown floors and a vaulted ceiling.
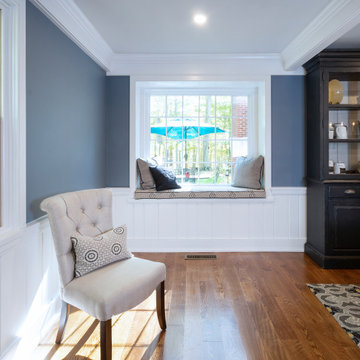
We call this dining room modern-farmhouse-chic! As the focal point of the room, the fireplace was the perfect space for an accent wall. We white-washed the fireplace’s brick and added a white surround and mantle and finished the wall with white shiplap. We also added the same shiplap as wainscoting to the other walls. A special feature of this room is the coffered ceiling. We recessed the chandelier directly into the beam for a clean, seamless look.
This farmhouse style home in West Chester is the epitome of warmth and welcoming. We transformed this house’s original dark interior into a light, bright sanctuary. From installing brand new red oak flooring throughout the first floor to adding horizontal shiplap to the ceiling in the family room, we really enjoyed working with the homeowners on every aspect of each room. A special feature is the coffered ceiling in the dining room. We recessed the chandelier directly into the beams, for a clean, seamless look. We maximized the space in the white and chrome galley kitchen by installing a lot of custom storage. The pops of blue throughout the first floor give these room a modern touch.
Rudloff Custom Builders has won Best of Houzz for Customer Service in 2014, 2015 2016, 2017 and 2019. We also were voted Best of Design in 2016, 2017, 2018, 2019 which only 2% of professionals receive. Rudloff Custom Builders has been featured on Houzz in their Kitchen of the Week, What to Know About Using Reclaimed Wood in the Kitchen as well as included in their Bathroom WorkBook article. We are a full service, certified remodeling company that covers all of the Philadelphia suburban area. This business, like most others, developed from a friendship of young entrepreneurs who wanted to make a difference in their clients’ lives, one household at a time. This relationship between partners is much more than a friendship. Edward and Stephen Rudloff are brothers who have renovated and built custom homes together paying close attention to detail. They are carpenters by trade and understand concept and execution. Rudloff Custom Builders will provide services for you with the highest level of professionalism, quality, detail, punctuality and craftsmanship, every step of the way along our journey together.
Specializing in residential construction allows us to connect with our clients early in the design phase to ensure that every detail is captured as you imagined. One stop shopping is essentially what you will receive with Rudloff Custom Builders from design of your project to the construction of your dreams, executed by on-site project managers and skilled craftsmen. Our concept: envision our client’s ideas and make them a reality. Our mission: CREATING LIFETIME RELATIONSHIPS BUILT ON TRUST AND INTEGRITY.
Photo Credit: Linda McManus Images
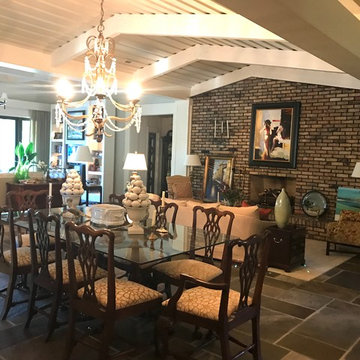
Design ideas for a large traditional open plan dining room in Raleigh with white walls, slate flooring, a standard fireplace, a brick fireplace surround and grey floors.
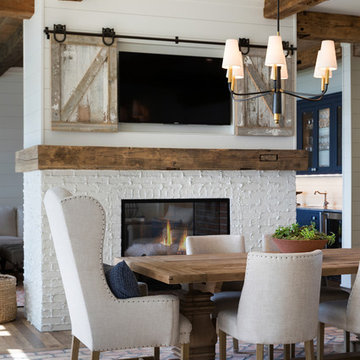
The Entire Main Level, Stairwell and Upper Level Hall are wrapped in Shiplap, Painted in Benjamin Moore White Dove. The Flooring, Beams, Mantel and Fireplace TV Doors are all reclaimed barnwood. The inset floor in the dining room is brick veneer. The Fireplace is brick on all sides. The lighting is by Visual Comfort. Photo by Spacecrafting
This traditional dining room has an oak floor with dining furniture from Bylaw Furniture. The chairs are covered in Sanderson Clovelly fabric, and the curtains are in James Hare Orissa Silk Gilver, teamed with Bradley Collection curtain poles. The inglenook fireplace houses a wood burner, and the original cheese cabinet creates a traditional feel to this room. The original oak beams in the ceiling ensures this space is intimate for formal dining. Photos by Steve Russell Studios
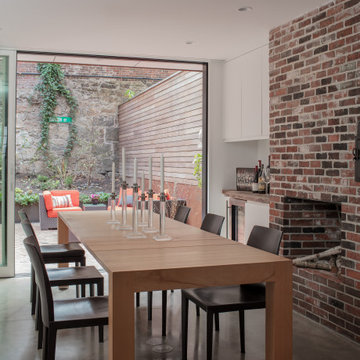
The Dining space flows from the Kitchen where retractable glass doors open to the private urban garden. A built-in bar is topped with salvaged wood from the 200 yr old floor joists that were removed when the first floor was lowered. The original fireplace has been modified to function as a pizza oven.

Design ideas for a large country open plan dining room in Jackson with white walls, concrete flooring, a standard fireplace, a brick fireplace surround, grey floors and feature lighting.
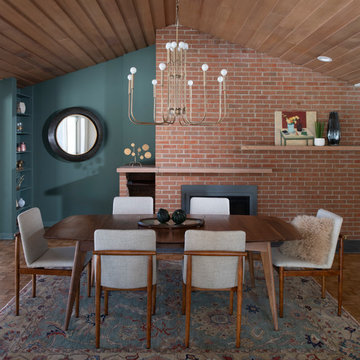
Entertaining in this dining room is every mid-century modern lover's dream! The homeowner and designer came together to create a unique but classic space that perfectly complements the home's unique structure and style.
Scott Amundson Photography, LLC
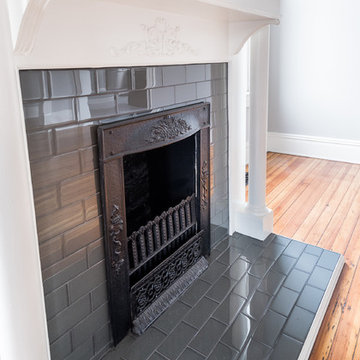
Located in Church Hill, Richmond’s oldest neighborhood, this very early 1900s Victorian had tons of historical details, but the house itself had been neglected (badly!). The home had two major renovation periods – one in 1950’s, and then again in the 1980s’s, which covered over or disrupted the original aesthetics of the house (think open ductwork, framing and drywall obscuring the beautiful mantels and moldings, and the hot water heater taking up valuable kitchen space). Our Piperbear team had to “undo” much before we could tackle the restoration of the historical features, while at the same time modernizing the layout.

Enhance your home design with a few upgrades. New moulding creates a flow throughout your house, new doors create that new home feel and barn door hardware is a great way to create privacy without taking up extra room with a regular door.
Barn Doors: SSLG-216
Interior Door: SSW-286
Exterior Door: VSG120010LEX2668
Base: 392MUL-5
Case: 197MUL
Large Dining Room with a Brick Fireplace Surround Ideas and Designs
3