Large Dining Room with a Brick Fireplace Surround Ideas and Designs
Refine by:
Budget
Sort by:Popular Today
21 - 40 of 843 photos
Item 1 of 3
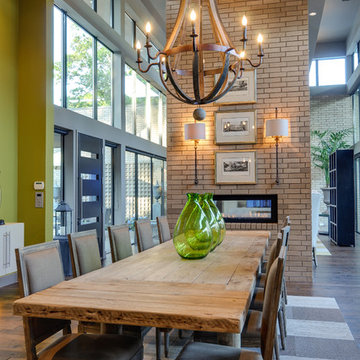
Large modern open plan dining room in Dallas with beige walls, medium hardwood flooring, a two-sided fireplace and a brick fireplace surround.

Design ideas for a large modern open plan dining room in Melbourne with white walls, medium hardwood flooring, a standard fireplace, a brick fireplace surround, brown floors and exposed beams.

Photo of a large traditional open plan dining room in Boston with beige walls, a ribbon fireplace, a brick fireplace surround, grey floors and vinyl flooring.
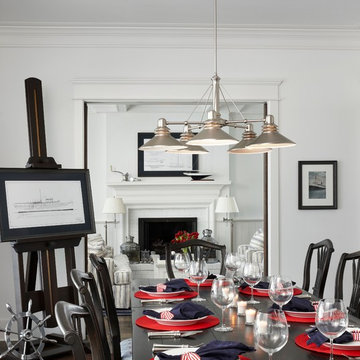
Beth Singer
This is an example of a large classic kitchen/dining room in Other with white walls, dark hardwood flooring, a standard fireplace and a brick fireplace surround.
This is an example of a large classic kitchen/dining room in Other with white walls, dark hardwood flooring, a standard fireplace and a brick fireplace surround.

Design ideas for a large classic open plan dining room in New York with light hardwood flooring, a two-sided fireplace, a brick fireplace surround, brown floors, beige walls and feature lighting.
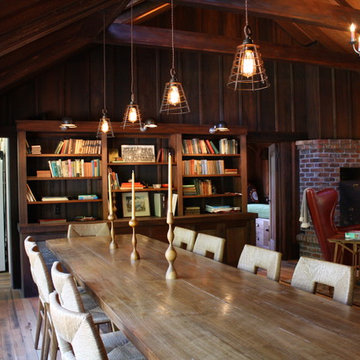
Inspiration for a large rustic open plan dining room in San Francisco with brown walls, medium hardwood flooring, a standard fireplace, a brick fireplace surround and brown floors.
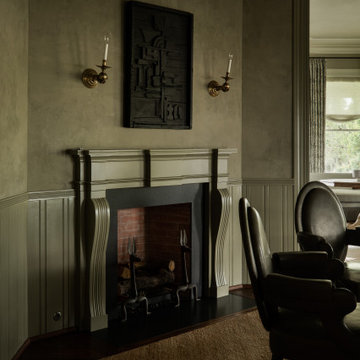
This is an example of a large victorian enclosed dining room in Houston with grey walls, dark hardwood flooring, a standard fireplace and a brick fireplace surround.
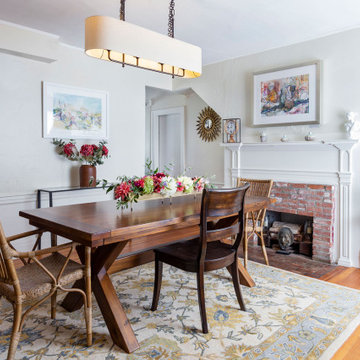
Large traditional enclosed dining room in Boston with beige walls, a standard fireplace, brown floors, medium hardwood flooring and a brick fireplace surround.

The formal dining room looks out to the spacious backyard with French doors opening to the pool and spa area. The wood burning brick fireplace was painted white in the renovation and white wainscoting surrounds the room, keeping it fresh and modern. The dramatic wood pitched roof has skylights that bring in light and keep things bright and airy.
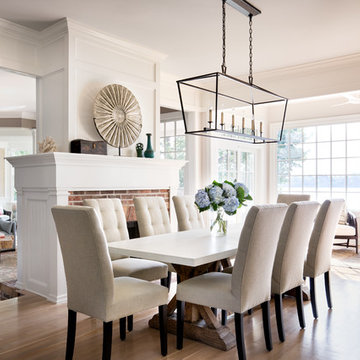
Inspiration for a large classic open plan dining room in New York with white walls, light hardwood flooring, a brick fireplace surround, a standard fireplace and feature lighting.

This is an example of a large scandi open plan dining room in Essex with white walls, laminate floors, a wood burning stove, a brick fireplace surround and grey floors.

Scott Amundson
Design ideas for a large midcentury kitchen/dining room in Minneapolis with green walls, a standard fireplace, a brick fireplace surround, brown floors and medium hardwood flooring.
Design ideas for a large midcentury kitchen/dining room in Minneapolis with green walls, a standard fireplace, a brick fireplace surround, brown floors and medium hardwood flooring.
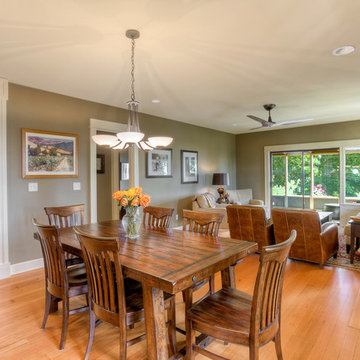
The living room and dining room are connected, allowing people to move freely.
Inspiration for a large traditional open plan dining room in Seattle with green walls, light hardwood flooring, a standard fireplace and a brick fireplace surround.
Inspiration for a large traditional open plan dining room in Seattle with green walls, light hardwood flooring, a standard fireplace and a brick fireplace surround.
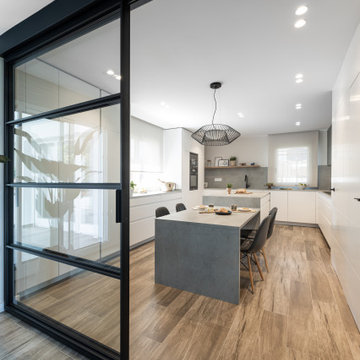
This is an example of a large urban dining room in Barcelona with beige walls, medium hardwood flooring, a corner fireplace and a brick fireplace surround.
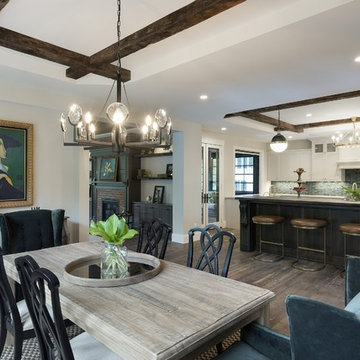
Manor Road is a newly constructed home in Deephaven, MN. The home is filled with re-purposed architectural antiques, luxurious but, worn. live-able and family friendly finishes. Its art deco and victorian influences create the sense that the home is well established, but, the floorpan and amenities make it perfect for a modern family with an entertaining lifestyle.
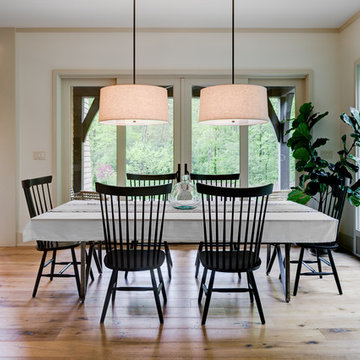
Surrounded by trees and a symphony of song birds, this handsome Rustic Mountain Home is a hidden jewel with an impressive articulation of texture and symmetry. Cedar Shakes Siding, Large Glass Windows and Steel Cable Railings combine to create a unique Architectural treasure. The sleek modern touches throughout the interior include Minimalistic Interior Trim, Monochromatic Wall Paint, Open Stair Treads, and Clean Lines that create an airy feel. Rustic Wood Floors and Pickled Shiplap Walls add warmth to the space, creating a perfect balance of clean and comfortable. A see-through Gas Fireplace begins a journey down the Master Suite Corridor, flooded with natural light and embellished with Vaulted Exposed Beam Ceilings. The Custom Outdoor Fire-pit area is sure to entice a relaxing evening gathering.
Photo Credit-Kevin Meechan

Amazing front porch of a modern farmhouse built by Steve Powell Homes (www.stevepowellhomes.com). Photo Credit: David Cannon Photography (www.davidcannonphotography.com)
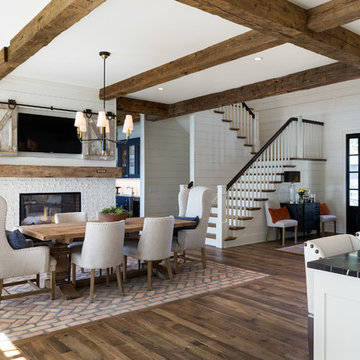
The Entire Main Level, Stairwell and Upper Level Hall are wrapped in Shiplap, Painted in Benjamin Moore White Dove. The Flooring, Beams, Mantel and Fireplace TV Doors are all reclaimed barnwood. The inset floor in the dining room is brick veneer. The Fireplace is brick on all sides. The lighting is by Visual Comfort. Photo by Spacecrafting

This is an example of a large mediterranean open plan dining room in Miami with white walls, ceramic flooring, a two-sided fireplace, a brick fireplace surround, beige floors, a coffered ceiling and panelled walls.
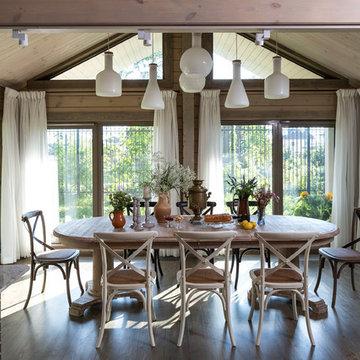
архитектор-дизайнер Ксения Бобрикова,
фото Евгений Кулибаба
Design ideas for a large country kitchen/dining room in Other with brown walls, a standard fireplace and a brick fireplace surround.
Design ideas for a large country kitchen/dining room in Other with brown walls, a standard fireplace and a brick fireplace surround.
Large Dining Room with a Brick Fireplace Surround Ideas and Designs
2