Large Dining Room with a Stacked Stone Fireplace Surround Ideas and Designs
Refine by:
Budget
Sort by:Popular Today
41 - 60 of 134 photos
Item 1 of 3
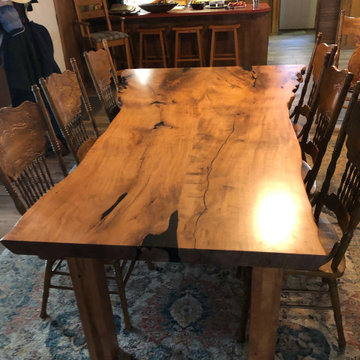
10' Mesquite Live Edge Dining Table with straight Legs
Photo of a large dining room in Austin with brown walls, light hardwood flooring, a standard fireplace and a stacked stone fireplace surround.
Photo of a large dining room in Austin with brown walls, light hardwood flooring, a standard fireplace and a stacked stone fireplace surround.
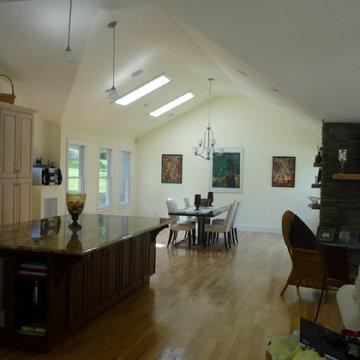
This is an example of a large contemporary open plan dining room in Denver with white walls, medium hardwood flooring, a two-sided fireplace, a stacked stone fireplace surround and multi-coloured floors.
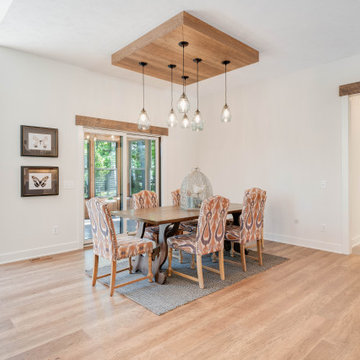
Eclectic Design displayed in this modern ranch layout. Wooden headers over doors and windows was the design hightlight from the start, and other design elements were put in place to compliment it.
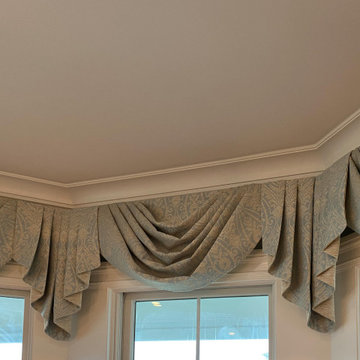
This room is a part of full house renovation project.
Large classic open plan dining room in Bridgeport with grey walls, medium hardwood flooring, a two-sided fireplace, a stacked stone fireplace surround and brown floors.
Large classic open plan dining room in Bridgeport with grey walls, medium hardwood flooring, a two-sided fireplace, a stacked stone fireplace surround and brown floors.
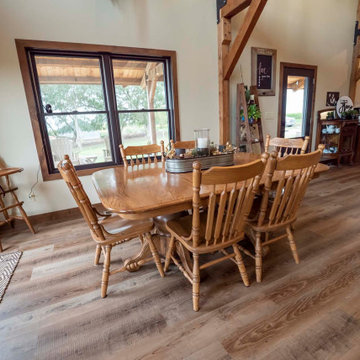
Timber frame home living and dining room
This is an example of a large rustic dining room with beige walls, medium hardwood flooring, a standard fireplace, a stacked stone fireplace surround, brown floors, a vaulted ceiling and tongue and groove walls.
This is an example of a large rustic dining room with beige walls, medium hardwood flooring, a standard fireplace, a stacked stone fireplace surround, brown floors, a vaulted ceiling and tongue and groove walls.
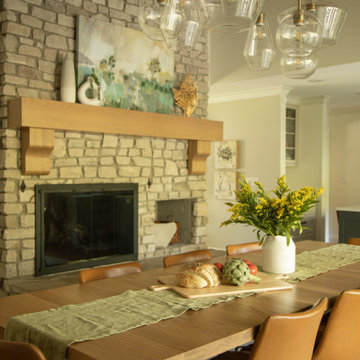
Dining with custom pendant lighting.
Large midcentury kitchen/dining room in Indianapolis with white walls, medium hardwood flooring, a standard fireplace, a stacked stone fireplace surround and exposed beams.
Large midcentury kitchen/dining room in Indianapolis with white walls, medium hardwood flooring, a standard fireplace, a stacked stone fireplace surround and exposed beams.
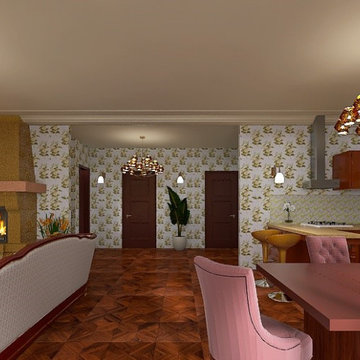
Living room + kitchen + dining room
Photo of a large dining room with multi-coloured walls, dark hardwood flooring, a wood burning stove, a stacked stone fireplace surround, multi-coloured floors and wallpapered walls.
Photo of a large dining room with multi-coloured walls, dark hardwood flooring, a wood burning stove, a stacked stone fireplace surround, multi-coloured floors and wallpapered walls.
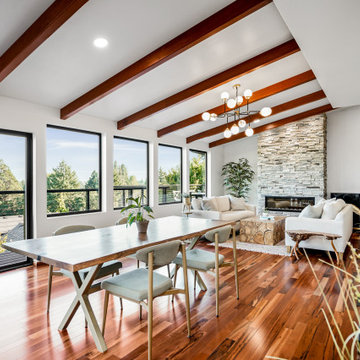
These clients fell in love with this home immediately when they saw it on the market, and quickly made the offer. From the unique lighting, retro architectural details, and view of the cascades, this home was full of potential to be remodeled to fit the lifestyle and personality of it’s new owners. Through the design process, we identified the aspects of the home that these owners loved, such as the Living Room soffit, grasscloth wallpaper, floating staircase and outdoor-feel basement. We then pinpointed the difficulties that the floor plan and materials presented for their lifestyle, such as the closed-off/compartmentalized floor plan, shag carpet in the living room, outdated finishes, lack of wood, and a newer kitchen that was an outlier within the style of the house. The finished product is a magazine-worthy transformation that thoughtfully unifies the owner’s personal style and the home’s retro roots.

Just off the Home Bar and the family room is a cozy dining room complete with fireplace and reclaimed wood mantle. With a coffered ceiling, new window, and new doors, this is a lovely place to hang out after a meal.
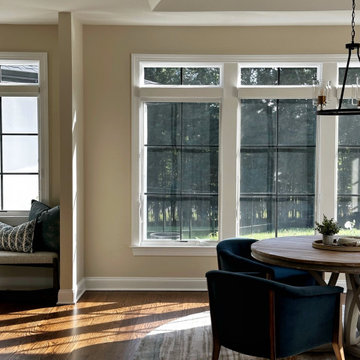
This is an example of a large traditional dining room in New York with banquette seating, grey walls, dark hardwood flooring, a ribbon fireplace, a stacked stone fireplace surround, brown floors and a drop ceiling.
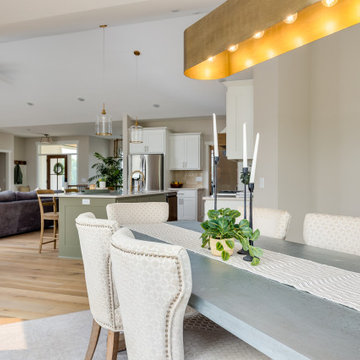
Open-concept dining room that on-looks into the kitchen and living area. With pops of gold and accent lighting.
Large classic kitchen/dining room in Other with medium hardwood flooring, a standard fireplace, a stacked stone fireplace surround and brown floors.
Large classic kitchen/dining room in Other with medium hardwood flooring, a standard fireplace, a stacked stone fireplace surround and brown floors.
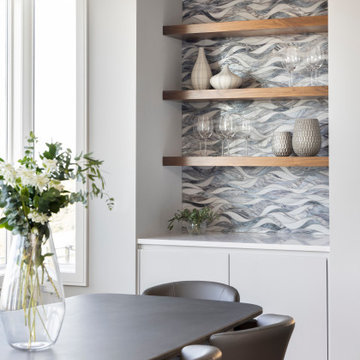
Backsplash: Artistic Tile Tresses Blue Grey
Countertop: Dekton Zenith
Inspiration for a large modern kitchen/dining room in Portland with grey walls, medium hardwood flooring, a corner fireplace, a stacked stone fireplace surround and brown floors.
Inspiration for a large modern kitchen/dining room in Portland with grey walls, medium hardwood flooring, a corner fireplace, a stacked stone fireplace surround and brown floors.
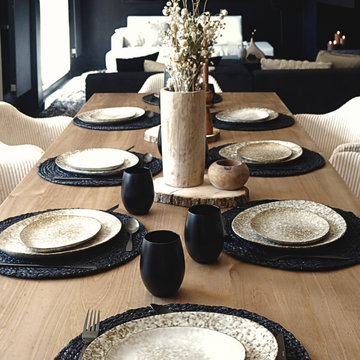
Salle à manger
Inspiration for a large classic open plan dining room in Paris with white walls, painted wood flooring, a corner fireplace, a stacked stone fireplace surround, white floors and feature lighting.
Inspiration for a large classic open plan dining room in Paris with white walls, painted wood flooring, a corner fireplace, a stacked stone fireplace surround, white floors and feature lighting.
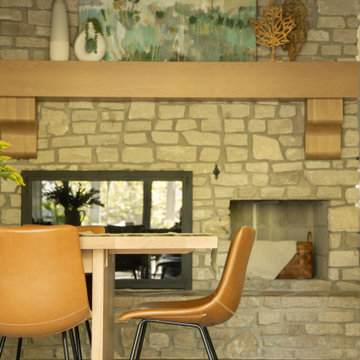
Dining with custom pendant lighting.
Photo of a large midcentury kitchen/dining room in Indianapolis with white walls, medium hardwood flooring, a standard fireplace, a stacked stone fireplace surround and exposed beams.
Photo of a large midcentury kitchen/dining room in Indianapolis with white walls, medium hardwood flooring, a standard fireplace, a stacked stone fireplace surround and exposed beams.
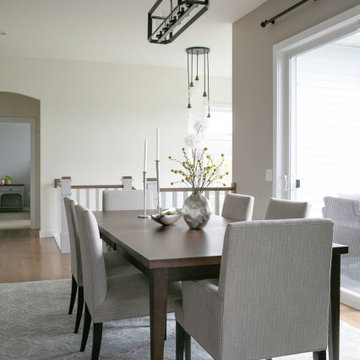
Large contemporary open plan dining room in Chicago with medium hardwood flooring, a two-sided fireplace, a stacked stone fireplace surround and a drop ceiling.
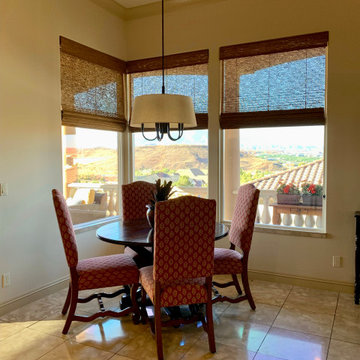
Bella Designs provided design ideas for the fireplace, entertainment center and installed natural woven shades in the family room, kitchen nook, laundry room and powder room.
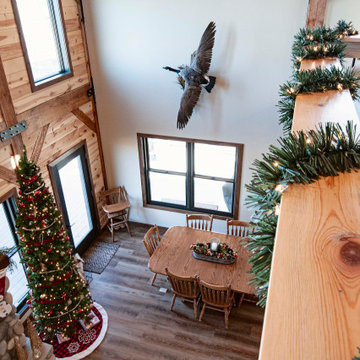
Rustic Open Concept Post and Beam and Dining Room
This is an example of a large rustic dining room with beige walls, medium hardwood flooring, a standard fireplace, a stacked stone fireplace surround, exposed beams and wood walls.
This is an example of a large rustic dining room with beige walls, medium hardwood flooring, a standard fireplace, a stacked stone fireplace surround, exposed beams and wood walls.
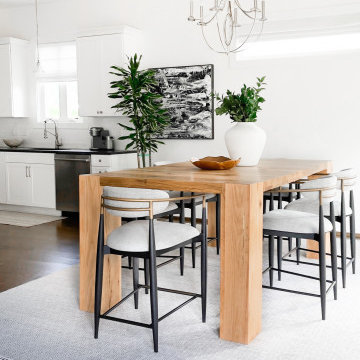
Shop My Design here: https://designbychristinaperry.com/white-bridge-living-kitchen-dining/
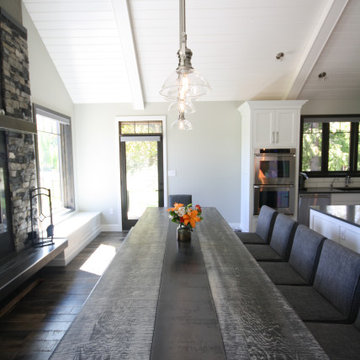
Large classic kitchen/dining room in Other with dark hardwood flooring, a standard fireplace, a stacked stone fireplace surround and a vaulted ceiling.

Rénovation d'une pièce à vivre avec un nouvel espace BAR et une nouvelle cuisine adaptée aux besoins de ses occupants. Décoration choisie avec un style industriel accentué dans l'espace salle à manger, pour la cuisine nous avons choisis une cuisine blanche afin de conserver une luminosité importante et ne pas surcharger l'effet industriel.
Large Dining Room with a Stacked Stone Fireplace Surround Ideas and Designs
3