Large Dining Room with a Stacked Stone Fireplace Surround Ideas and Designs
Refine by:
Budget
Sort by:Popular Today
101 - 120 of 134 photos
Item 1 of 3
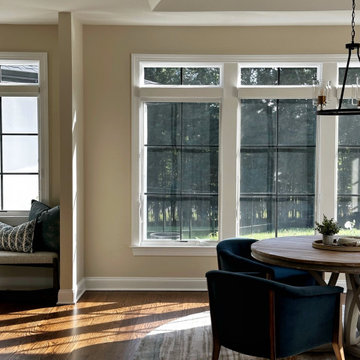
This is an example of a large traditional dining room in New York with banquette seating, grey walls, dark hardwood flooring, a ribbon fireplace, a stacked stone fireplace surround, brown floors and a drop ceiling.
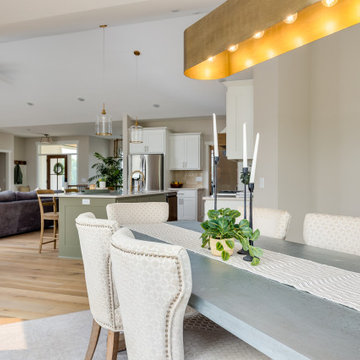
Open-concept dining room that on-looks into the kitchen and living area. With pops of gold and accent lighting.
Large classic kitchen/dining room in Other with medium hardwood flooring, a standard fireplace, a stacked stone fireplace surround and brown floors.
Large classic kitchen/dining room in Other with medium hardwood flooring, a standard fireplace, a stacked stone fireplace surround and brown floors.
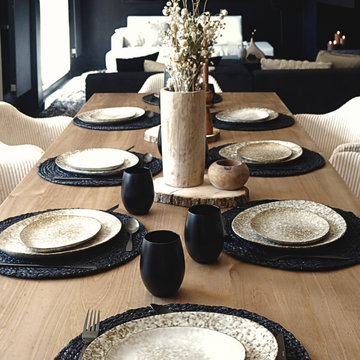
Salle à manger
Inspiration for a large classic open plan dining room in Paris with white walls, painted wood flooring, a corner fireplace, a stacked stone fireplace surround, white floors and feature lighting.
Inspiration for a large classic open plan dining room in Paris with white walls, painted wood flooring, a corner fireplace, a stacked stone fireplace surround, white floors and feature lighting.
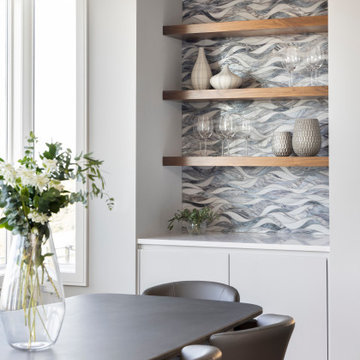
Backsplash: Artistic Tile Tresses Blue Grey
Countertop: Dekton Zenith
Inspiration for a large modern kitchen/dining room in Portland with grey walls, medium hardwood flooring, a corner fireplace, a stacked stone fireplace surround and brown floors.
Inspiration for a large modern kitchen/dining room in Portland with grey walls, medium hardwood flooring, a corner fireplace, a stacked stone fireplace surround and brown floors.
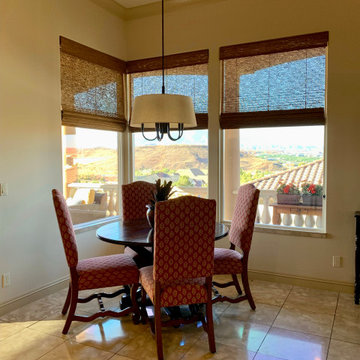
Bella Designs provided design ideas for the fireplace, entertainment center and installed natural woven shades in the family room, kitchen nook, laundry room and powder room.
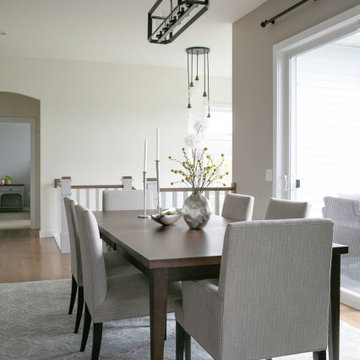
Large contemporary open plan dining room in Chicago with medium hardwood flooring, a two-sided fireplace, a stacked stone fireplace surround and a drop ceiling.
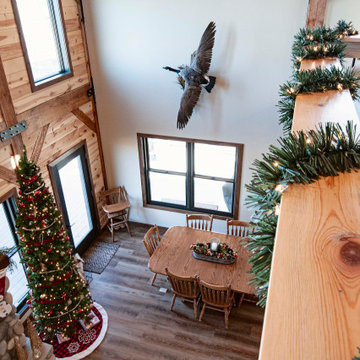
Rustic Open Concept Post and Beam and Dining Room
This is an example of a large rustic dining room with beige walls, medium hardwood flooring, a standard fireplace, a stacked stone fireplace surround, exposed beams and wood walls.
This is an example of a large rustic dining room with beige walls, medium hardwood flooring, a standard fireplace, a stacked stone fireplace surround, exposed beams and wood walls.
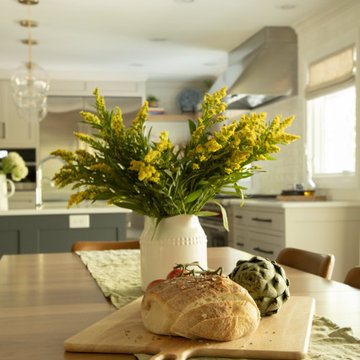
Large retro kitchen/dining room in Indianapolis with white walls, medium hardwood flooring, a standard fireplace, a stacked stone fireplace surround and exposed beams.
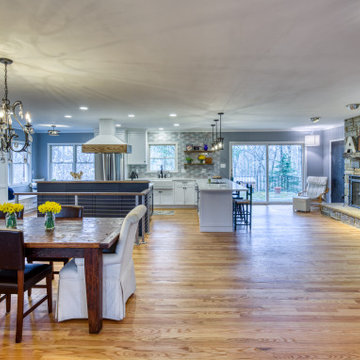
Design ideas for a large modern open plan dining room in Baltimore with blue walls, light hardwood flooring, a standard fireplace, a stacked stone fireplace surround, brown floors and panelled walls.
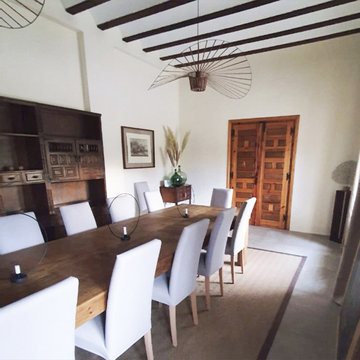
Design ideas for a large rustic dining room in Madrid with beige walls, a standard fireplace, a stacked stone fireplace surround and exposed beams.
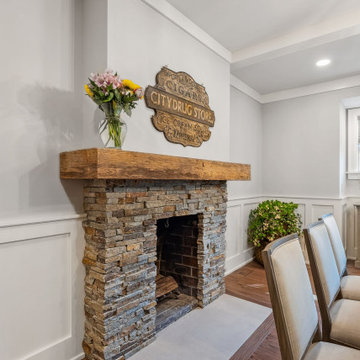
Just off the Home Bar and the family room is a cozy dining room complete with fireplace and reclaimed wood mantle. With a coffered ceiling, new window, and new doors, this is a lovely place to hang out after a meal.
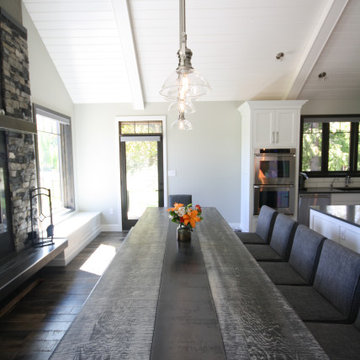
Large classic kitchen/dining room in Other with dark hardwood flooring, a standard fireplace, a stacked stone fireplace surround and a vaulted ceiling.
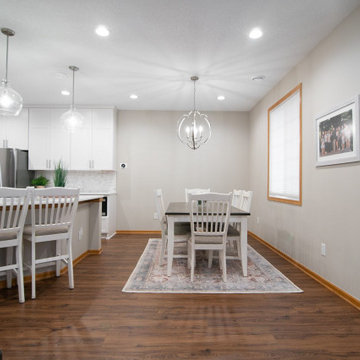
These clients (who were referred by their realtor) are lucky enough to escape the brutal Minnesota winters. They trusted the PID team to remodel their home with Landmark Remodeling while they were away enjoying the sun and escaping the pains of remodeling... dust, noise, so many boxes.
The clients wanted to update without a major remodel. They also wanted to keep some of the warm golden oak in their space...something we are not used to!
We laded on painting the cabinetry, new counters, new back splash, lighting, and floors.
We also refaced the corner fireplace in the living room with a natural stacked stone and mantle.
The powder bath got a little facelift too and convinced another victim... we mean the client that wallpaper was a must.
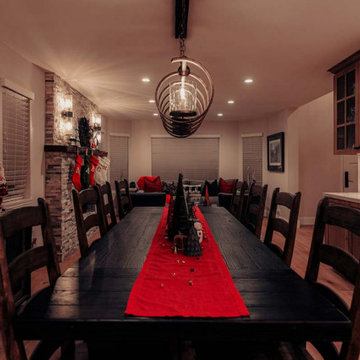
We had the opportunity to enhance the common areas of this residence with holiday décor. It was a delightful experience to adorn the mantel, tables, sofas, kitchen, and bathroom in the festive spirit of Christmas.

Rénovation d'une pièce à vivre avec un nouvel espace BAR et une nouvelle cuisine adaptée aux besoins de ses occupants. Décoration choisie avec un style industriel accentué dans l'espace salle à manger, pour la cuisine nous avons choisis une cuisine blanche afin de conserver une luminosité importante et ne pas surcharger l'effet industriel.
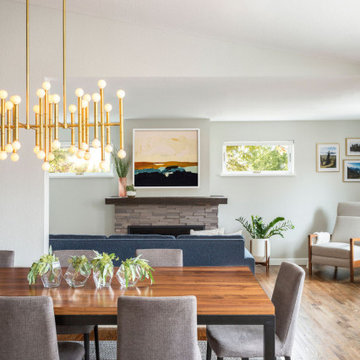
[Our Clients]
We were so excited to help these new homeowners re-envision their split-level diamond in the rough. There was so much potential in those walls, and we couldn’t wait to delve in and start transforming spaces. Our primary goal was to re-imagine the main level of the home and create an open flow between the space. So, we started by converting the existing single car garage into their living room (complete with a new fireplace) and opening up the kitchen to the rest of the level.
[Kitchen]
The original kitchen had been on the small side and cut-off from the rest of the home, but after we removed the coat closet, this kitchen opened up beautifully. Our plan was to create an open and light filled kitchen with a design that translated well to the other spaces in this home, and a layout that offered plenty of space for multiple cooks. We utilized clean white cabinets around the perimeter of the kitchen and popped the island with a spunky shade of blue. To add a real element of fun, we jazzed it up with the colorful escher tile at the backsplash and brought in accents of brass in the hardware and light fixtures to tie it all together. Through out this home we brought in warm wood accents and the kitchen was no exception, with its custom floating shelves and graceful waterfall butcher block counter at the island.
[Dining Room]
The dining room had once been the home’s living room, but we had other plans in mind. With its dramatic vaulted ceiling and new custom steel railing, this room was just screaming for a dramatic light fixture and a large table to welcome one-and-all.
[Living Room]
We converted the original garage into a lovely little living room with a cozy fireplace. There is plenty of new storage in this space (that ties in with the kitchen finishes), but the real gem is the reading nook with two of the most comfortable armchairs you’ve ever sat in.
[Master Suite]
This home didn’t originally have a master suite, so we decided to convert one of the bedrooms and create a charming suite that you’d never want to leave. The master bathroom aesthetic quickly became all about the textures. With a sultry black hex on the floor and a dimensional geometric tile on the walls we set the stage for a calm space. The warm walnut vanity and touches of brass cozy up the space and relate with the feel of the rest of the home. We continued the warm wood touches into the master bedroom, but went for a rich accent wall that elevated the sophistication level and sets this space apart.
[Hall Bathroom]
The floor tile in this bathroom still makes our hearts skip a beat. We designed the rest of the space to be a clean and bright white, and really let the lovely blue of the floor tile pop. The walnut vanity cabinet (complete with hairpin legs) adds a lovely level of warmth to this bathroom, and the black and brass accents add the sophisticated touch we were looking for.
[Office]
We loved the original built-ins in this space, and knew they needed to always be a part of this house, but these 60-year-old beauties definitely needed a little help. We cleaned up the cabinets and brass hardware, switched out the formica counter for a new quartz top, and painted wall a cheery accent color to liven it up a bit. And voila! We have an office that is the envy of the neighborhood.
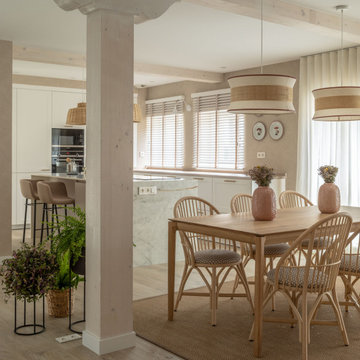
Inspiration for a large traditional open plan dining room in Other with beige walls, laminate floors, a standard fireplace, a stacked stone fireplace surround, exposed beams and wallpapered walls.
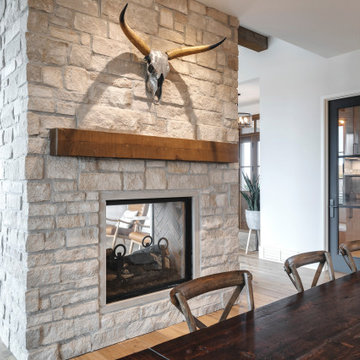
Design ideas for a large kitchen/dining room in Calgary with white walls, dark hardwood flooring, a two-sided fireplace, a stacked stone fireplace surround and exposed beams.
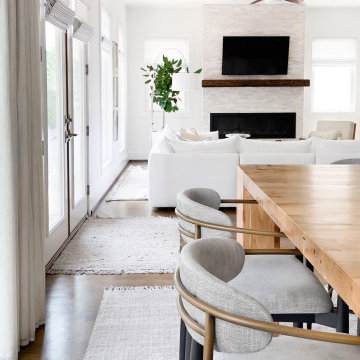
Shop My Design here: https://designbychristinaperry.com/white-bridge-living-kitchen-dining/
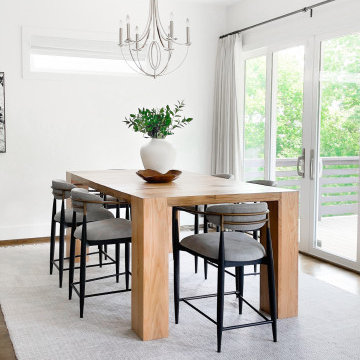
Shop My Design here: https://designbychristinaperry.com/white-bridge-living-kitchen-dining/
Large Dining Room with a Stacked Stone Fireplace Surround Ideas and Designs
6