Large Dining Room with a Wooden Fireplace Surround Ideas and Designs
Refine by:
Budget
Sort by:Popular Today
161 - 180 of 798 photos
Item 1 of 3
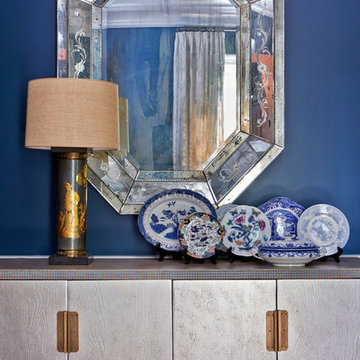
Anastassios Mentis
This is an example of a large classic enclosed dining room in New York with blue walls, dark hardwood flooring, a standard fireplace and a wooden fireplace surround.
This is an example of a large classic enclosed dining room in New York with blue walls, dark hardwood flooring, a standard fireplace and a wooden fireplace surround.
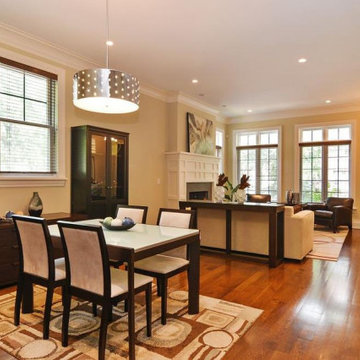
Open space dining room and living room are perfect for entertaining. This new construction home in Chicago's Lincoln Square neighborhood is the perfect mix of traditional and modern spaces.
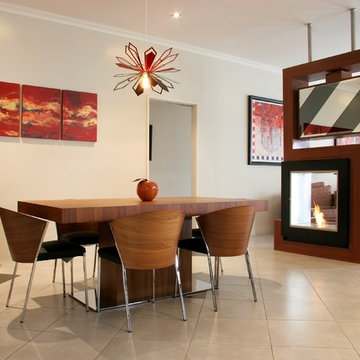
A minimalist living zone definer with multiple capabilities! In this view, a two tone mirror, at the back panel of the Swivel TV compartment.. From this side the unit resembles the figure 5
The owners love it and so do so many of you fellow Houzzers! To view the 'before' pictures go to www.despinadesign.com.au/transformations
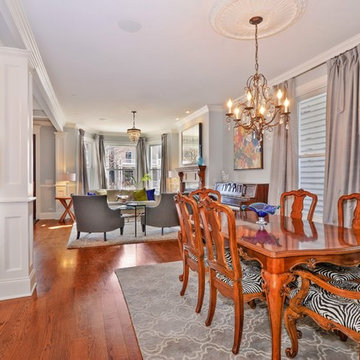
Jim Youngs and Heather Dilello
Design ideas for a large classic open plan dining room in Chicago with grey walls, medium hardwood flooring, a standard fireplace and a wooden fireplace surround.
Design ideas for a large classic open plan dining room in Chicago with grey walls, medium hardwood flooring, a standard fireplace and a wooden fireplace surround.
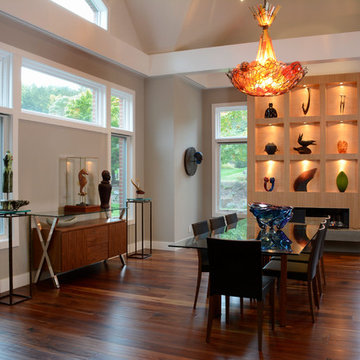
JP Hamel Photography
This is an example of a large modern enclosed dining room in Philadelphia with a ribbon fireplace, grey walls, dark hardwood flooring, a wooden fireplace surround and brown floors.
This is an example of a large modern enclosed dining room in Philadelphia with a ribbon fireplace, grey walls, dark hardwood flooring, a wooden fireplace surround and brown floors.
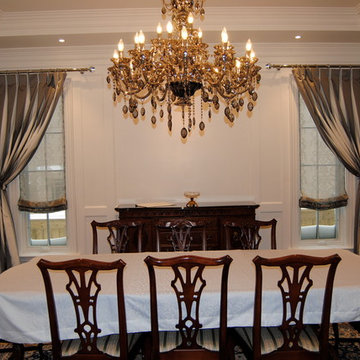
Inspiration for a large contemporary enclosed dining room in Toronto with white walls, medium hardwood flooring, a standard fireplace, a wooden fireplace surround and brown floors.
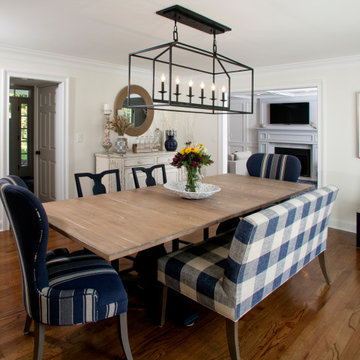
Simplistic and functional were the main goals of the Dining Room, since it is centrally located in the house, allowing seamless flow to and from each side of the lower level living spaces. The hardwood flooring was sanded down and refinished on site from the old worn out light oak finish and refinished in a warm special walnut stain and semi gloss urethane top coats. Sherwin Williams Alabaster wall color was chosen to allow the Clients new reclaimed barn wood dining table become the focus and center piece of the room.

This 6,000sf luxurious custom new construction 5-bedroom, 4-bath home combines elements of open-concept design with traditional, formal spaces, as well. Tall windows, large openings to the back yard, and clear views from room to room are abundant throughout. The 2-story entry boasts a gently curving stair, and a full view through openings to the glass-clad family room. The back stair is continuous from the basement to the finished 3rd floor / attic recreation room.
The interior is finished with the finest materials and detailing, with crown molding, coffered, tray and barrel vault ceilings, chair rail, arched openings, rounded corners, built-in niches and coves, wide halls, and 12' first floor ceilings with 10' second floor ceilings.
It sits at the end of a cul-de-sac in a wooded neighborhood, surrounded by old growth trees. The homeowners, who hail from Texas, believe that bigger is better, and this house was built to match their dreams. The brick - with stone and cast concrete accent elements - runs the full 3-stories of the home, on all sides. A paver driveway and covered patio are included, along with paver retaining wall carved into the hill, creating a secluded back yard play space for their young children.
Project photography by Kmieick Imagery.
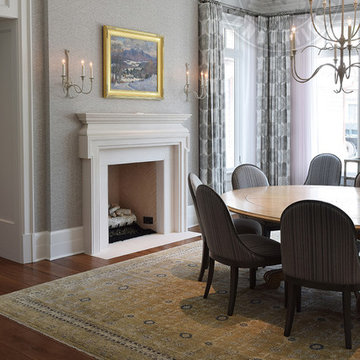
Elegant molding frames the luxurious neutral color palette and textured wall coverings. Across from the expansive quarry stone fireplace, picture windows overlook the adjoining copse. Upstairs, a light-filled gallery crowns the main entry hall. Floor: 5”+7”+9-1/2” random width plank | Vintage French Oak | Rustic Character | Victorian Collection hand scraped | pillowed edge | color Golden Oak | Satin Hardwax Oil. For more information please email us at: sales@signaturehardwoods.com
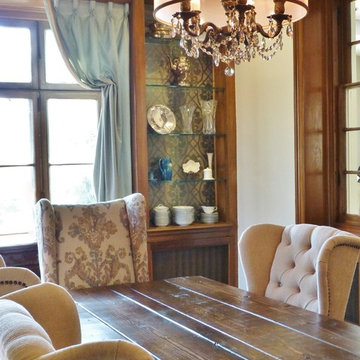
This historic Philadelphia home's dining room gets an update by Robinson Interiors featuring modern chandeliers, a rustic farmhouse table, antique Victorian mirror and luxurious custom fabrics. The fireplace wall's wood paneling is balanced by the overscaled antique mirror. Shimmery fabrics line the built in lighted glass shelving, which flanks windows flanked with custom Italian strung draperies.
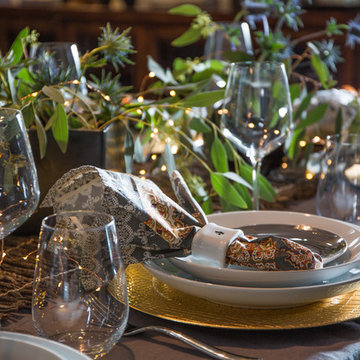
This gorgeous table top is so custom to these clients, they are sophisticated and informal but with a fresh take- they thistle is an unexpected flower for holiday table top, and the texture on the chargers and the washed linen tablecloth keep the whole mix feeling elevated but not formal at all.
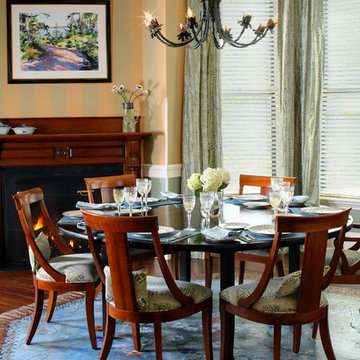
Randall Ashey
Photo of a large bohemian kitchen/dining room in Portland Maine with yellow walls, dark hardwood flooring, a standard fireplace and a wooden fireplace surround.
Photo of a large bohemian kitchen/dining room in Portland Maine with yellow walls, dark hardwood flooring, a standard fireplace and a wooden fireplace surround.
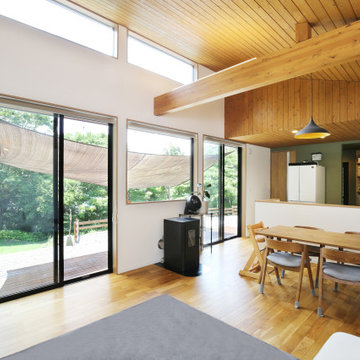
立地・景観を活かし、大空間・大開口をご要望されたT様
景観を優先しながら視線にも考慮した「くの字」の建物形状
立地を生かし景観を存分に楽しめる大開口窓
天井から壁へとつながるラインの美しい杉板貼り
雰囲気そして住環境を快適にするペレットストーブ
この土地だからこそできた、そして景観も取り込み、「気持ちのいい」空間に仕立てた「緑に開いた「くの字」の平屋の家」が完成した。
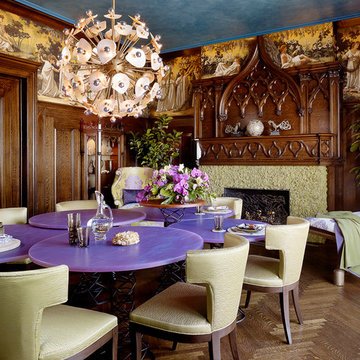
This is an example of a large bohemian enclosed dining room in San Francisco with multi-coloured walls, dark hardwood flooring, a standard fireplace and a wooden fireplace surround.
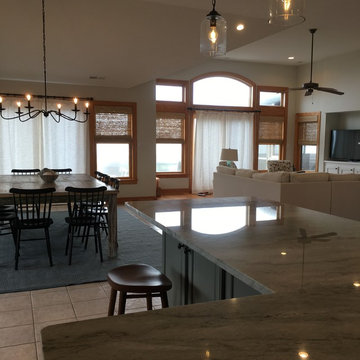
The Maryland owner's purchased the home as a second home, the property had been in the beach rental program prior.
The goal was to update while keeping the existing pine. Finishes were selected to compliment the wood and to bring the outdoors in working with lighter tones and texture.
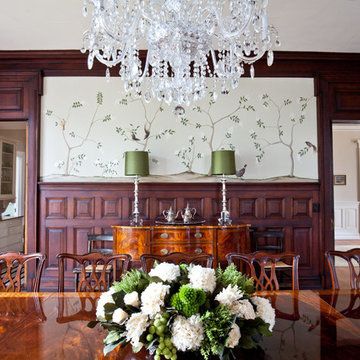
The formal living room and dining room of a classic Architect Neel Reid designed home. Decorated by Robinson Home in historic Macon, GA.
Photo of a large traditional enclosed dining room in Atlanta with green walls, medium hardwood flooring, a standard fireplace and a wooden fireplace surround.
Photo of a large traditional enclosed dining room in Atlanta with green walls, medium hardwood flooring, a standard fireplace and a wooden fireplace surround.
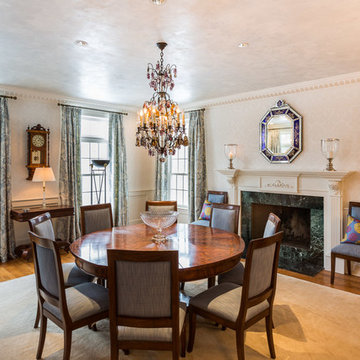
Classic Design, Graceful, Elegant, Inviting & Refined.
Photo Credit: Laura S. Wilson http://lauraswilson.com
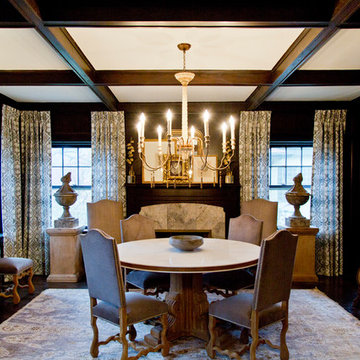
Nichole Kennelly Photography
Large traditional enclosed dining room in Kansas City with brown walls, dark hardwood flooring, a standard fireplace, a wooden fireplace surround and brown floors.
Large traditional enclosed dining room in Kansas City with brown walls, dark hardwood flooring, a standard fireplace, a wooden fireplace surround and brown floors.
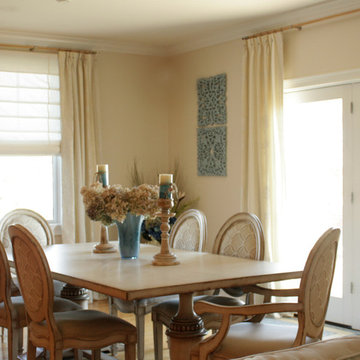
Carol beck- Interior Design Rhode Island
Photo of a large classic kitchen/dining room in Other with beige walls, light hardwood flooring, a corner fireplace and a wooden fireplace surround.
Photo of a large classic kitchen/dining room in Other with beige walls, light hardwood flooring, a corner fireplace and a wooden fireplace surround.
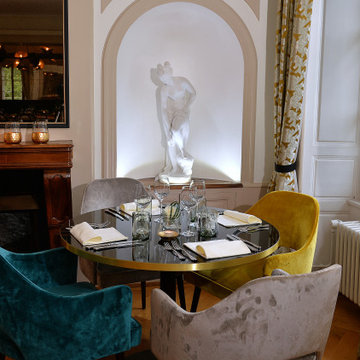
Large traditional open plan dining room in Other with white walls, light hardwood flooring, a standard fireplace and a wooden fireplace surround.
Large Dining Room with a Wooden Fireplace Surround Ideas and Designs
9